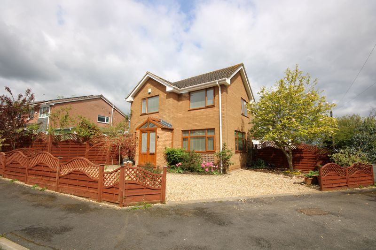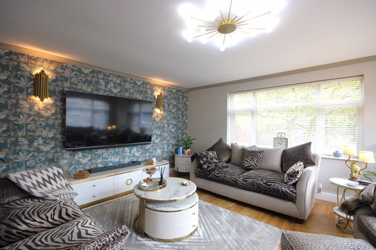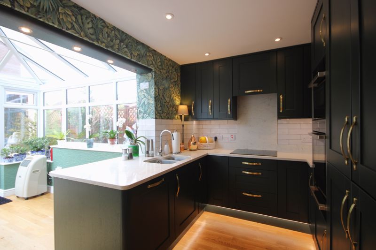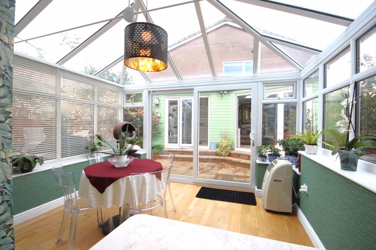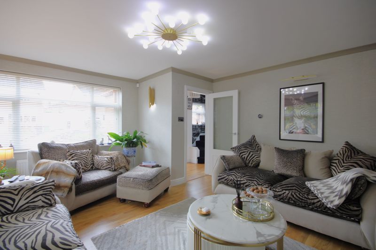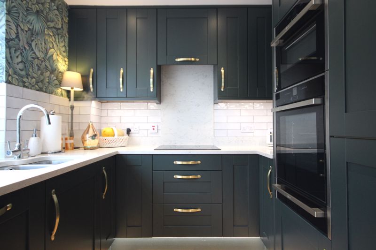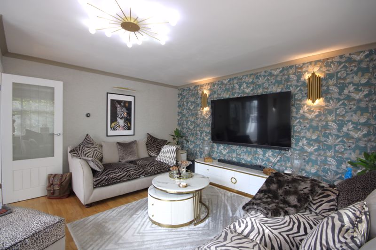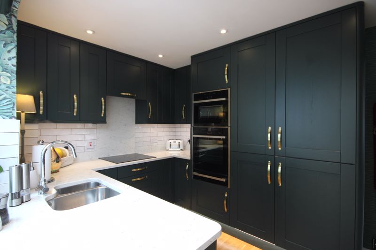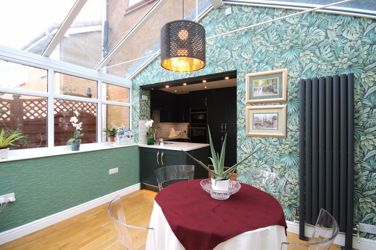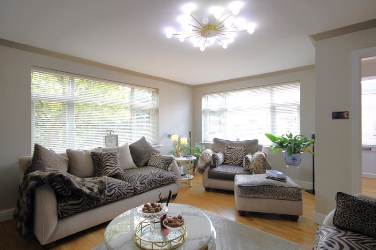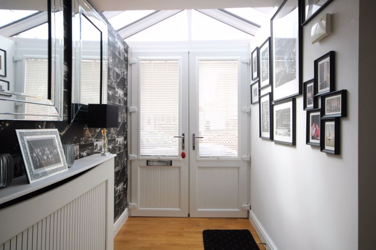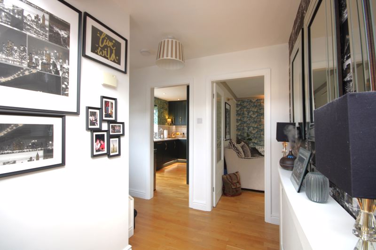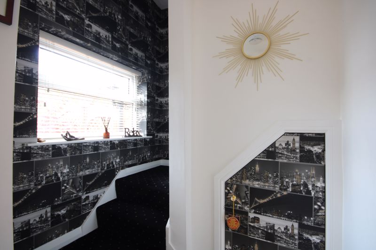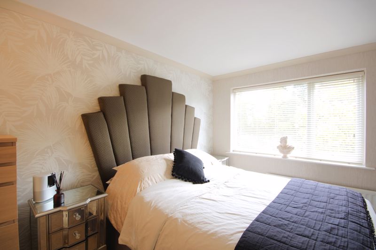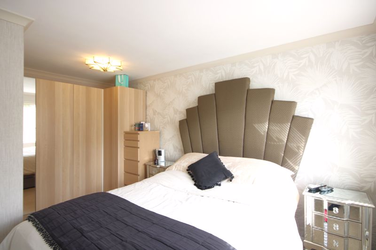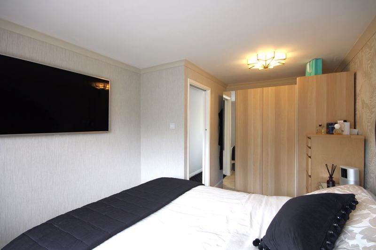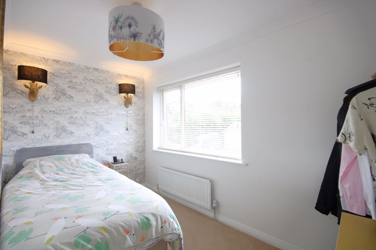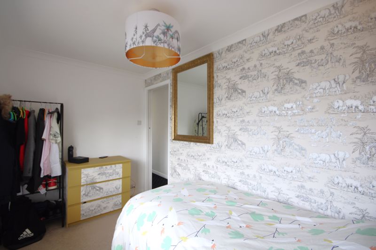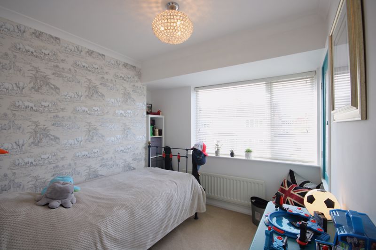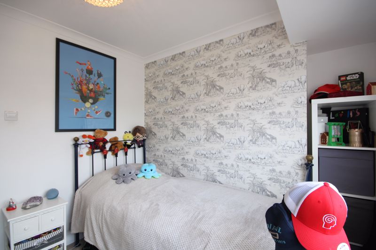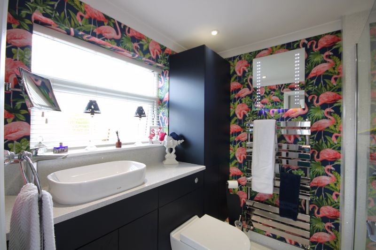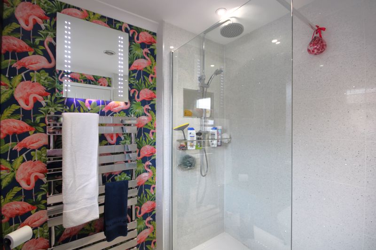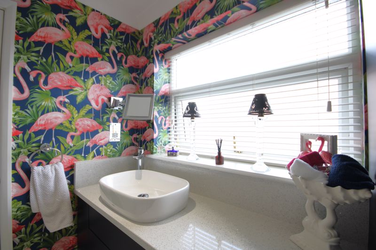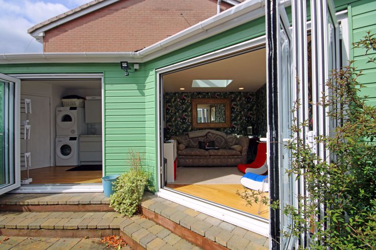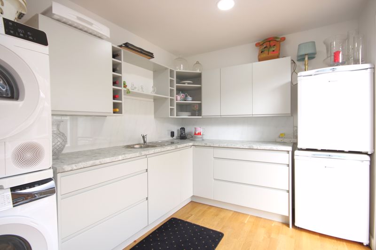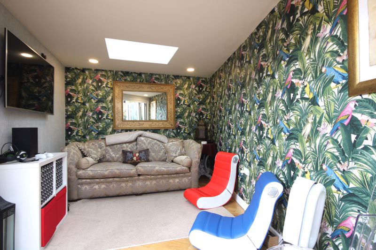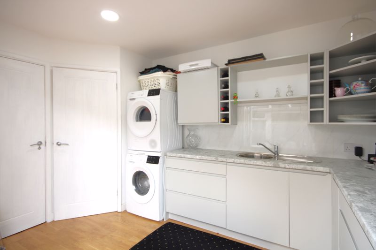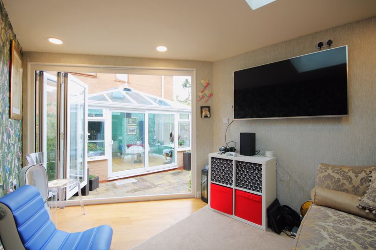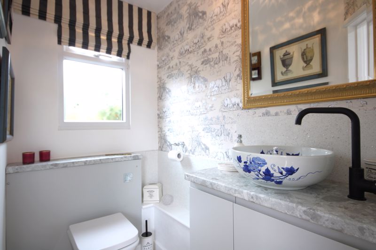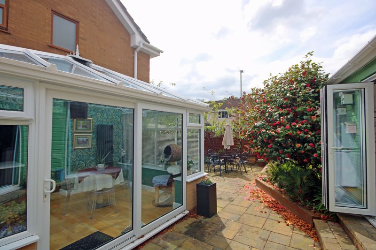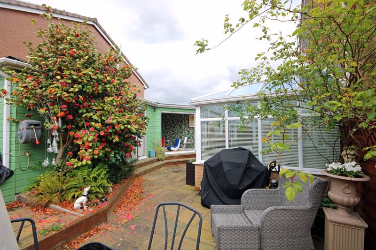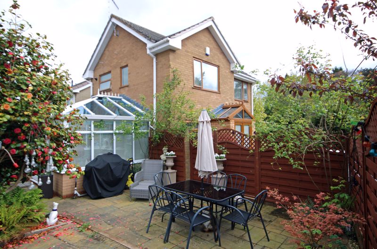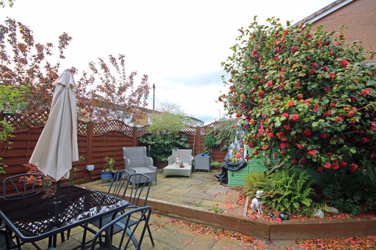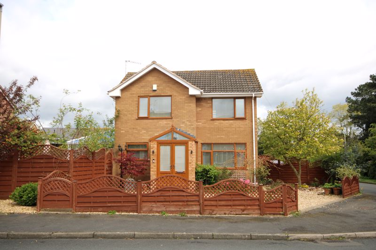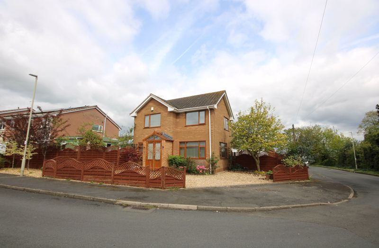Larkhill Road Wollaston, Stourbridge £340,000
Please enter your starting address in the form input below.
Please refresh the page if trying an alernate address.
- THREE BEDROOM DETACHED HOME OCCUPYING GENEROUS AND 'EYE-CATCHING' CORNER PLOT
- MOST POPULAR AND TRULY CONVENIENT ADDRESS UPON 'BIRD ESTATE' IN WOLLASTON
- 'TURN-KEY' READY AND AVAILABLE WITH NO UPWARD CHAIN!
- METICULOUSLY IMPROVED, RE-PLANNED AND IMMACULATE ACCOMMODATION
- STUNNING RE-FITTED KITCHEN WITH INTEGRATED APPLIANCES AND 'QUARTZ' WORKTOPS
- IMPECCABLY APPOINTED THREE-PIECE SHOWER SUITE WITH 'QUARTZ' FINISHINGS AND UNDERFLOOR HEATING
- LIGHT AND AIRY CONSERVATORY/DINING AREA OPEN THROUGH TO KITCHEN
- SPACIOUS DOUBLE-ASPECT LOUNGE
- AMPLE OFF-ROAD PARKING VIA GRAVEL DRIVEWAY
- PURPOSE-BUILT GARDEN OUTBUILDING HOUSING UTILITY, W/C AND PLAYROOM/HOME OFFICE
**AVAILABLE WITH NO UPWARD CHAIN** Located upon the MOST POPULAR and TRULY CONVENIENT 'BIRD ESTATE' of WOLLASTON, not far from SUPERB LOCAL SCHOOLS (Primary, Secondary and Sixth Form), PUBLIC TRANSPORT LINKS (such as Bus) and IDYLLIC LOCAL PARKS AND COUNTRYSIDE WALKS (such as Swan Pool playing fields, 'Three Fields' and Bunkers Hill National Forest) stands this METICULOUSLY IMPROVED, MOST IMMACULATE and EXCEPTIONALLY RE-PLANNED THREE BEDROOM DETACHED HOME. Occupying a GENEROUS and 'EYE-CATCHING' CORNER PLOT POSITION, together with GAS CENTRAL HEATING and DOUBLE GLAZING, the accommodation comprises in brief; Entrance hallway, double-aspect lounge, exquisitely re-fitted kitchen with host of integrated appliances and 'quartz' worktops open to conservatory/dining area, first floor landing, three good bedrooms and an impeccable shower room with 'quartz' finishings and underfloor heating. To the front aspect stands AMPLE OFF-ROAD PARKING provided by a GRAVEL DRIVEWAY, with to the rear a LOW-MAINTENANCE, PRIVATE GARDEN SPACE further encompassing a PURPOSE BUILT GARDEN OUTBUILDING providing UTILITY, W/C and PLAYROOM/HOME OFFICE amenities with further scope to convert to annexe-style accommodation (subject to relevant permissions). This home is completely 'TURN-KEY READY' and a viewing is ESSENTIAL to appreciate the levels of finish. Therefore, please do not hesitate to contact Taylors Estate Agents STOURBRIDGE office to arrange your viewing. Tenure: Freehold. Construction: Brick Built with a tiled, pitched roof. Services: All mains connected. Broadband/Mobile coverage: Visit: checker.ofcom.org.uk/en-gb/broadband-coverage. Council Tax Band C. EPC D
Rooms
ENTRANCE HALLWAY - 10' 1'' (max) x 9' 0'' (max) (3.07m x 2.74m)
LOUNGE - 16' 1'' (max) x 14' 3'' (max) (4.90m x 4.34m)
KITCHEN - 11' 6'' (max) x 7' 9'' (max) (3.50m x 2.36m)
CONSERVATORY/DINING AREA - 11' 2'' (max) x 8' 9'' (max) (3.40m x 2.66m)
FIRST FLOOR LANDING - 0' 0'' x 0' 0'' (0.00m x 0.00m)
BEDROOM ONE - 14' 4'' (max) x 9' 4'' (max) (4.37m x 2.84m)
BEDROOM TWO - 11' 5'' (max) x 6' 4'' (max) (3.48m x 1.93m)
BEDROOM THREE - 8' 4'' (max) x 7' 9'' (max) (2.54m x 2.36m)
SHOWER ROOM - 7' 7'' (max) x 6' 7'' (max) (2.31m x 2.01m)
GARDEN OUTBUILDING
UTILITY - 11' 8'' (max) x 8' 2'' (max) (3.55m x 2.49m)
W/C - 6' 2'' (max) x 3' 10'' (max) (1.88m x 1.17m)
GARDEN ROOM/PLAYROOM - 13' 10'' (max) x 9' 8'' (max) (4.21m x 2.94m)
Request A Viewing
Photo Gallery
EPC

Floorplans (Click to Enlarge)
Nearby Places
| Name | Location | Type | Distance |
|---|---|---|---|
Stourbridge DY8 3LN
Taylors Estate Agents - Stourbridge

Taylors and Taylors Estate Agents are trading names of Taylors Estate Agents and Surveyors Limited (Registered in England Number 02920920) and Taylors Sedgley Limited (Registered in England Number 14605897).
Registered offices: 85 High Street, Stourbridge, West Midlands DY8 1ED and 2a Dudley Street, Sedgley, West Midlands DY3 1SB (respectively).
Properties for Sale by Region | Properties to Let by Region | Disclosure of Referral Fees | Fair Processing Policy | Privacy Policy | Cookie Policy | Client Money Protection | Complaints Procedure
©
Taylors Estate Agents. All rights reserved.
Powered by Expert Agent Estate Agent Software
Estate agent websites from Expert Agent


