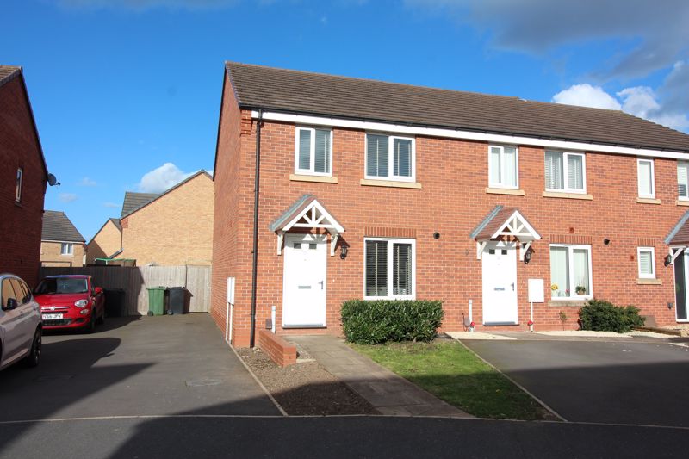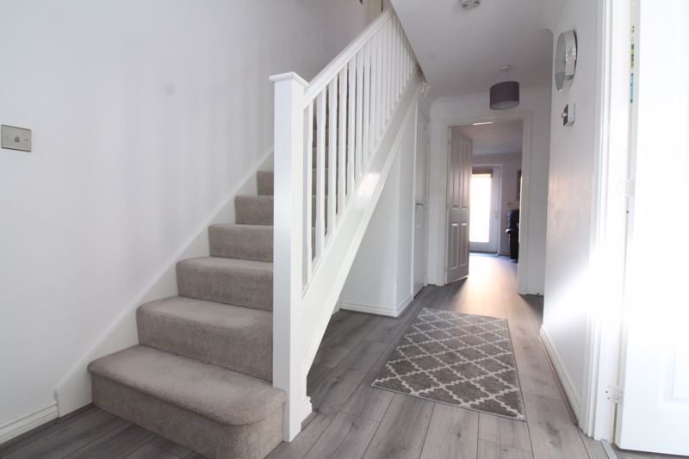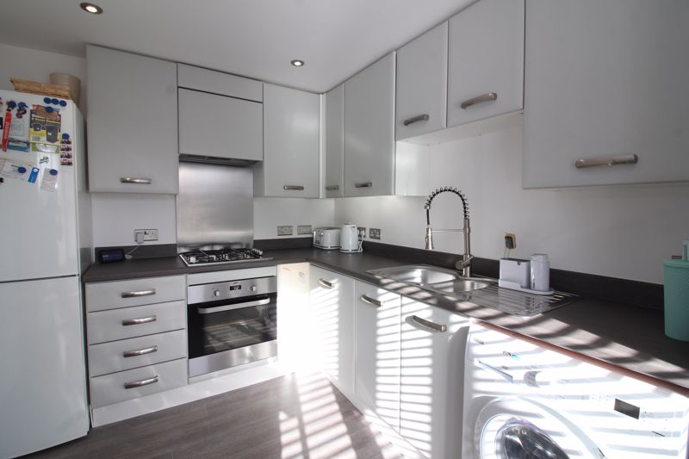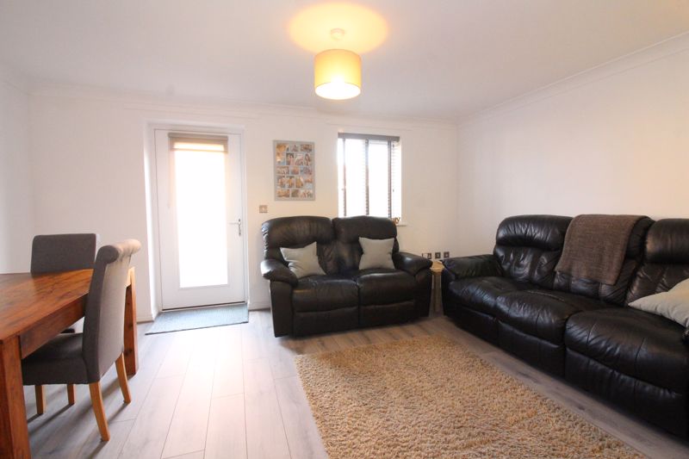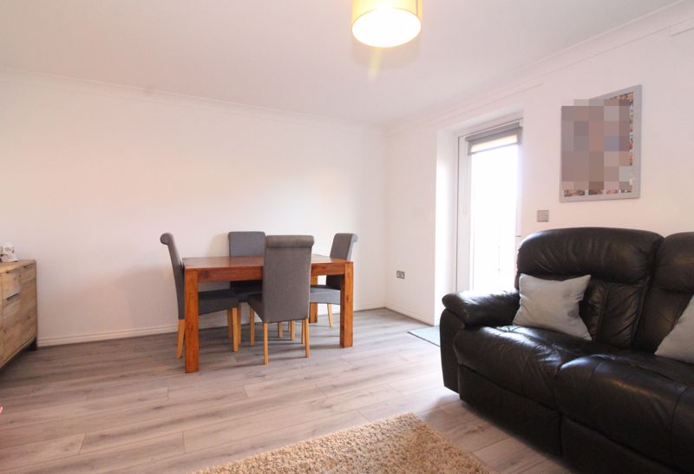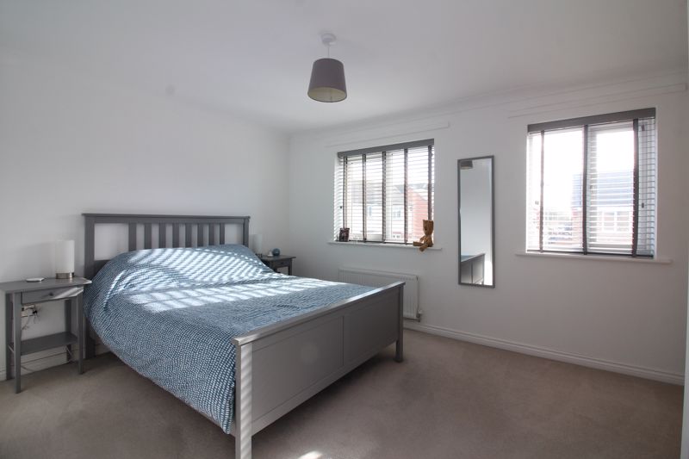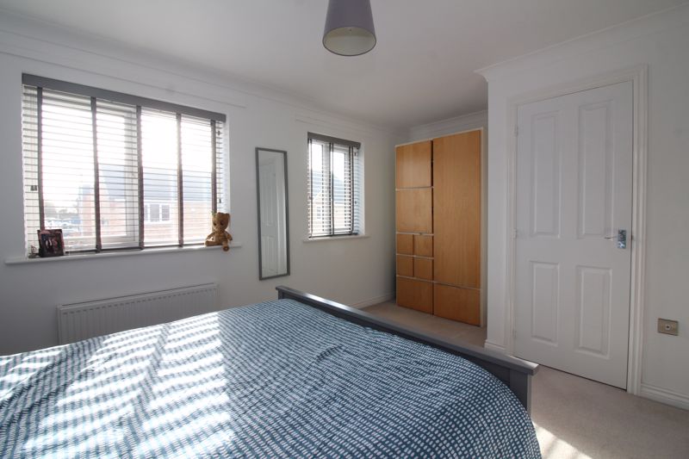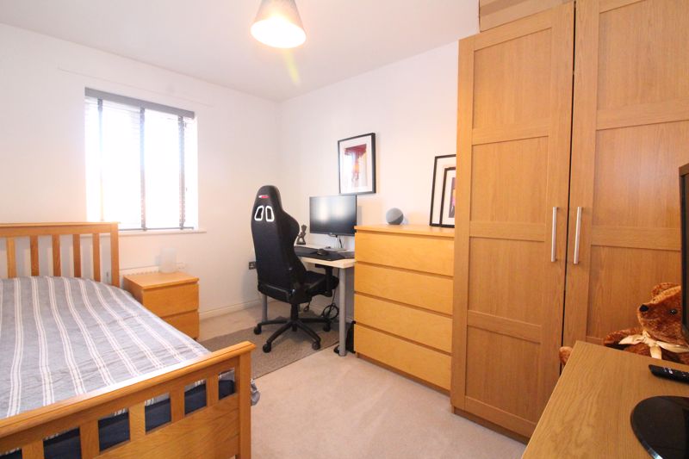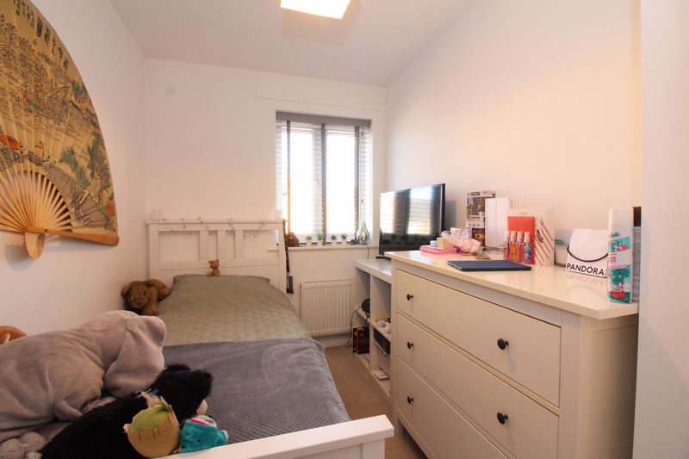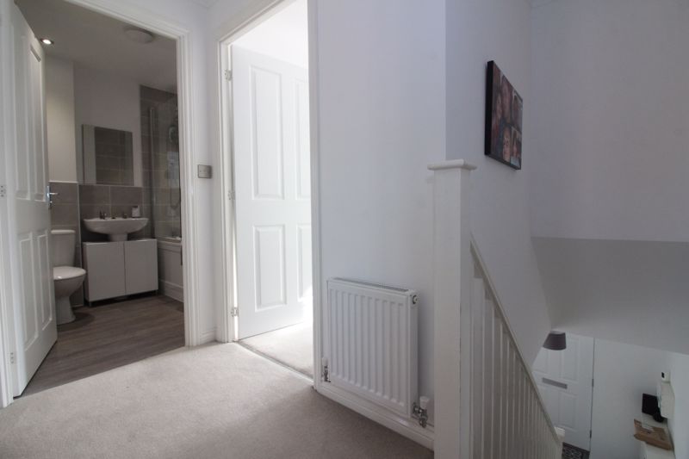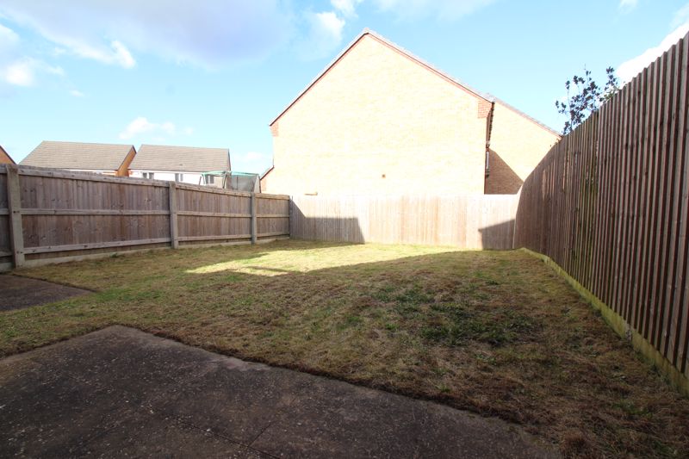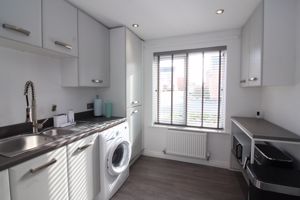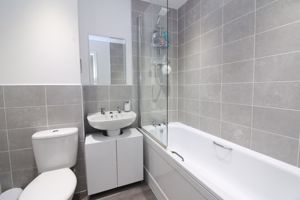Field Sidings Way, Kingswinford Shared Ownership £98,000 for 40% share
Please enter your starting address in the form input below.
Please refresh the page if trying an alernate address.
- END TOWN HOUSE
- THREE BEDROOMS
- GROUND FLOOR WC
- FITTED KITCHEN WITH BUILT IN APPLIANCES
- FRONT/ SIDE DRIVEWAY
- REAR GARDEN
- GAS CENTRAL HEATING
- uPVC DOUBLE GLAZING
- REMAINDER NHBC WARRANTY
- AVAILABLE AS 100% OR 40% SHARE
SHARED OWNERSHIP with MIDLAND HEART - £98,000 FOR 40% SHARE (100% share also available) - A MODERN FAMILY END TOWN HOUSE with a LONG FRONT/ SIDE DRIVEWAY and a GOOD SIZED REAR GARDEN, well placed in the popular 'Himley View' development. The WELL APPOINTED layout is ATTRACTIVELY PRESENTED, includes GAS CENTRAL HEATING, uPVC DOUBLE GLAZING and comprises: Reception Hall with WC off, Lounge/ Diner, Breakfast Kitchen with built in appliances, THREE BEDROOMS and a well appointed Bathroom. Tenure: LEASEHOLD. If 40% share is purchased a monthly rent of £424.97 per month is payable to Midland Heart (reviewed annually). Construction: Standard Brick Construction with tiled roof. All mains services connected. Broadband/ Mobile coverage: checker.ofcom.org.uk/en-gb/broadband-coverage. Council Tax Band - C. EPC - C. KINGSWINFORD OFFICE.
Rooms
Reception Hall - 15' 11'' x 0' 0'' (4.85m x 0.00m)
Ground Floor WC
Lounge/ Diner - 15' 4'' x 12' 8'' (4.67m x 3.86m)
Kitchen - 11' 1'' x 8' 5'' (3.38m x 2.56m)
First Floor Landing
Bedroom 1 - 15' 4'' x 13' 4'' (4.67m x 4.06m)
Bedroom 2 - 11' 4'' x 10' 0'' (3.45m x 3.05m) max.
Bedroom 3 - 11' 4'' x 6' 4'' (3.45m x 1.93m)
Bathroom - 6' 10'' x 6' 4'' (2.08m x 1.93m)
Photo Gallery
Kingswinford DY6 7AR
Taylors Estate Agents - Kingswinford

Taylors and Taylors Estate Agents are trading names of Taylors Estate Agents and Surveyors Limited (Registered in England Number 02920920) and Taylors Sedgley Limited (Registered in England Number 14605897).
Registered offices: 85 High Street, Stourbridge, West Midlands DY8 1ED and 2a Dudley Street, Sedgley, West Midlands DY3 1SB (respectively).
Properties for Sale by Region | Properties to Let by Region | Disclosure of Referral Fees | Fair Processing Policy | Privacy Policy | Cookie Policy | Client Money Protection | Complaints Procedure
©
Taylors Estate Agents. All rights reserved.
Powered by Expert Agent Estate Agent Software
Estate agent websites from Expert Agent


