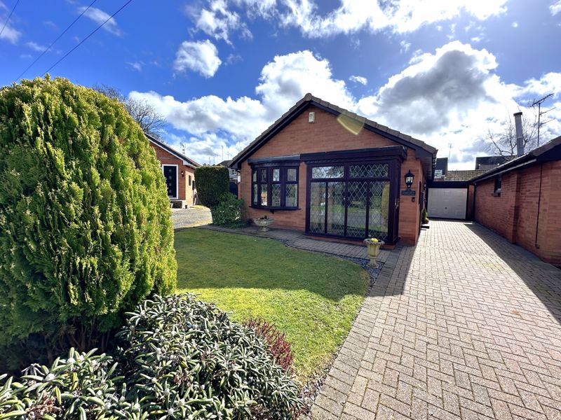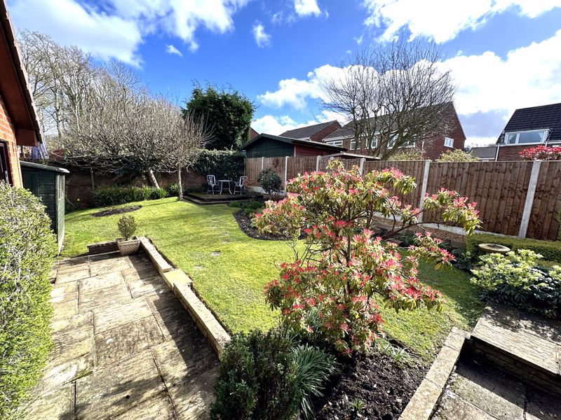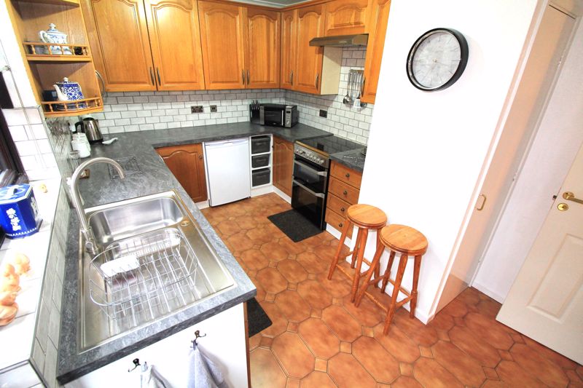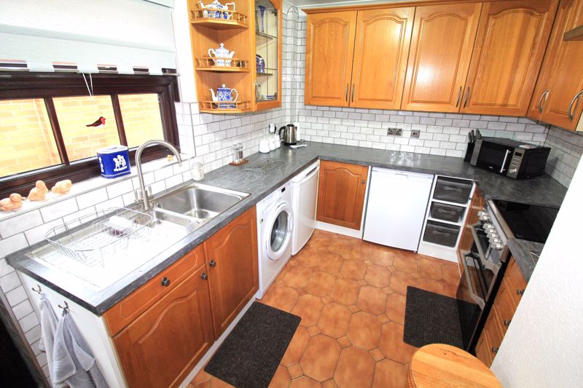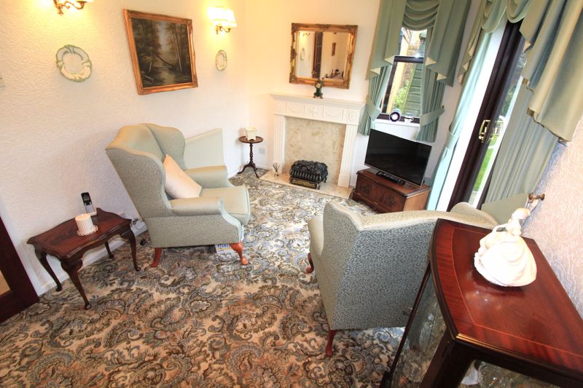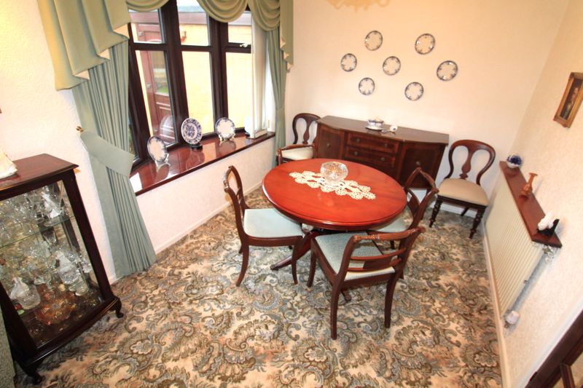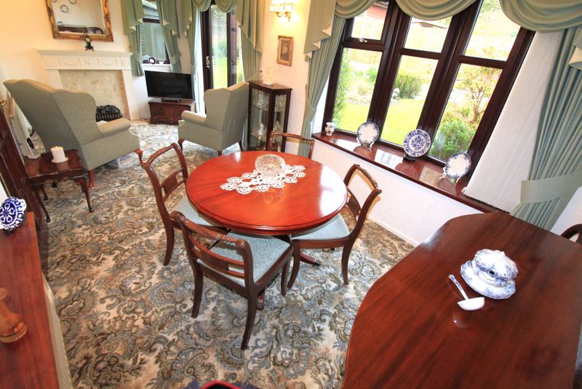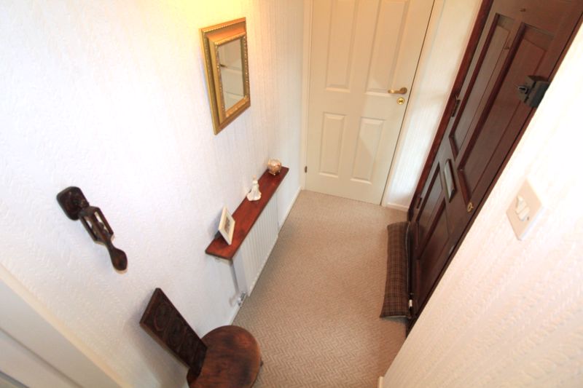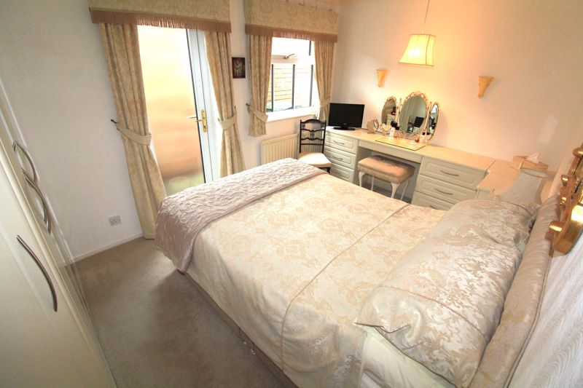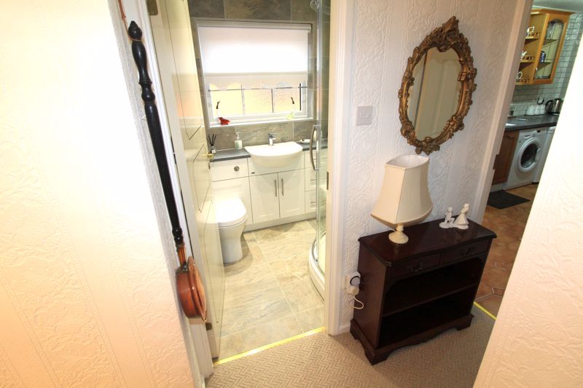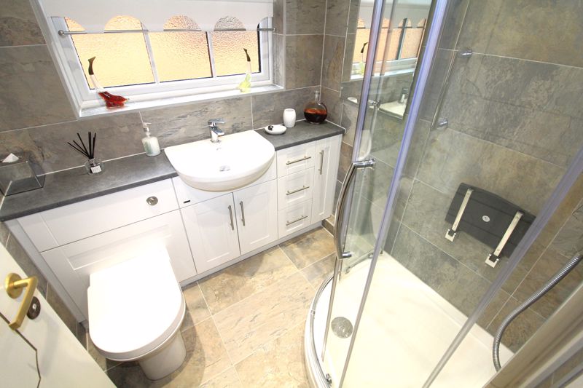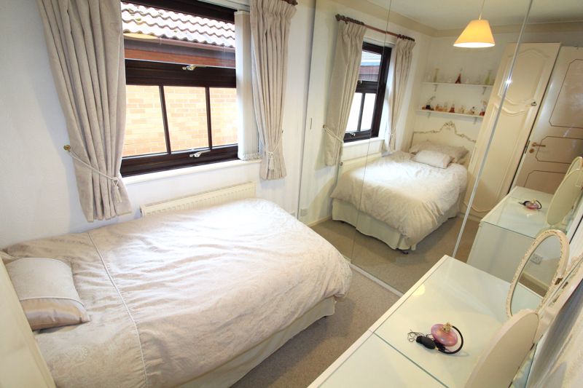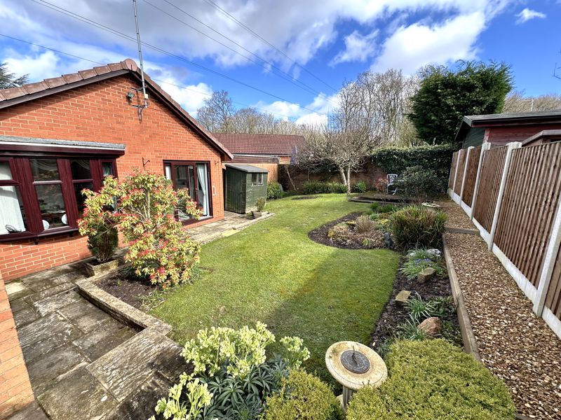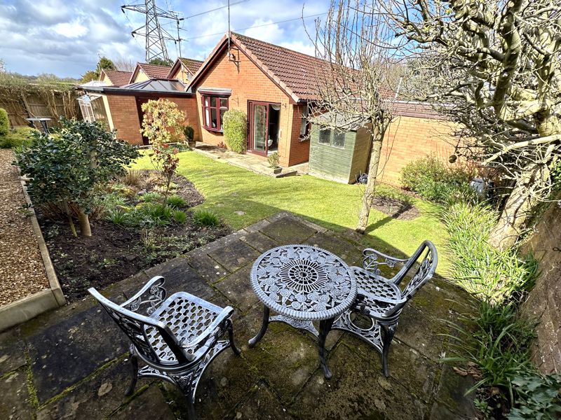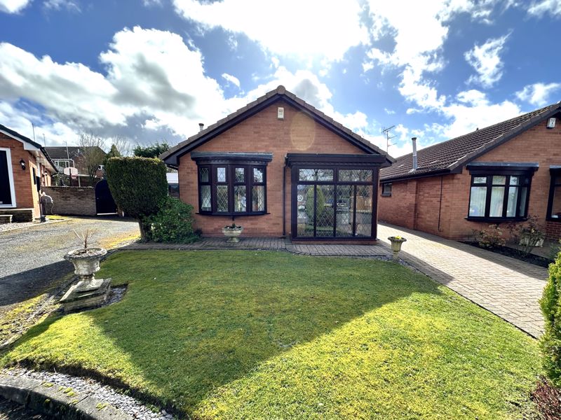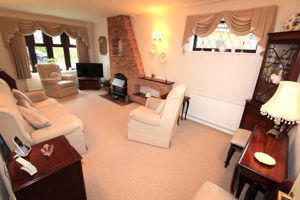Ashen Close Northway, Sedgley Offers in the Region Of £324,950
Please enter your starting address in the form input below.
Please refresh the page if trying an alernate address.
- STUNNING LOCATION
- OPEN 'COUNTRYSIDE VIEWS'
- EXTENDED DETACHED BUNGALOW
- THREE BEDROOMS
- DELIGHTFUL REAR GARDEN
- AMPLE DRIVEWAY
- GARAGE
- NO UPWARD CHAIN
AN OUTSTANDING DETACHED BUNGALOW that is perfectly positioned within peaceful Northway cul-de-sac, having OPEN 'COUNTRYSIDE' VIEWS to fore. This EXTENDED THREE BEDROOM property is well presented and meticulously maintained, offering versatile accommodation that includes; entrance hallway with cloaks cupboard, spacious lounge-diner, dining room (bedroom), fitted kitchen, two further bedrooms, shower room, GARAGE, delightful well established rear garden, ample driveway & garden to side & fore. Gas central heating & UPVC double glazing. NO UPWARD CHAIN. EPC - C. Council Tax- D. Tenure - Freehold. Construction: Brick with a pitched interlocking tile roof with flat felt roof to garage. All mains services are connected. Broadband/Mobile coverage: checker.ofcom.org.uk/en-gb/broadbandcoverage/ www.ofcom.org.uk/phones-telecoms-and-internet/advice-for-consumers/advice/ofcom-checker SEDGLEY BRANCH
Rooms
Entrance porch
Hallway with cloaks cupboard
Lounge diner - 19' 10'' x 10' 0'' (6.04m x 3.05m)
Kitchen - 13' 1'' x 8' 11'' (3.98m x 2.72m)
Dining room / Bedroom - 18' 9'' x 8' 5'' (5.71m x 2.56m)
Bedroom - 13' 6'' x 9' 1'' (4.11m x 2.77m)
with range of fitted wardrobes drawers & dresser
Bedroom - 8' 4'' x 6' 10'' (2.54m x 2.08m)
having range of fitted & built in wardrobes
Shower room - 5' 11'' x 5' 7'' (1.80m x 1.70m)
Outside
Garage - 17' 1'' x 8' 2'' (5.20m x 2.49m)
Delightful well established rear garden
Ample driveway with garden to front & side
Flat felt roof to garage
Photo Gallery
Sedgley DY3 3UZ
Taylors Estate Agents - Sedgley

Taylors and Taylors Estate Agents are trading names of Taylors Estate Agents and Surveyors Limited (Registered in England Number 02920920) and Taylors Sedgley Limited (Registered in England Number 14605897).
Registered offices: 85 High Street, Stourbridge, West Midlands DY8 1ED and 2a Dudley Street, Sedgley, West Midlands DY3 1SB (respectively).
Properties for Sale by Region | Properties to Let by Region | Disclosure of Referral Fees | Fair Processing Policy | Privacy Policy | Cookie Policy | Client Money Protection | Complaints Procedure
©
Taylors Estate Agents. All rights reserved.
Powered by Expert Agent Estate Agent Software
Estate agent websites from Expert Agent


