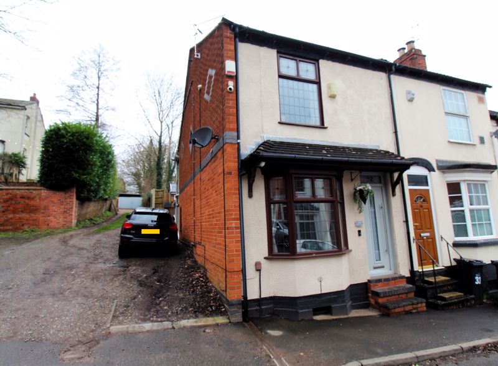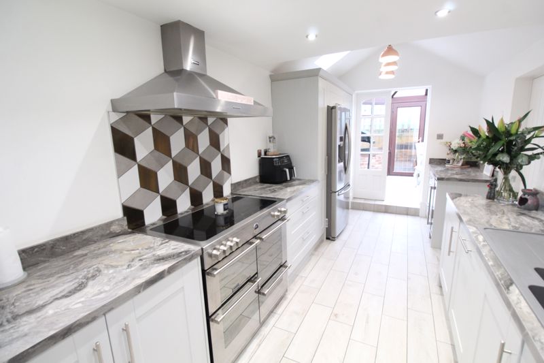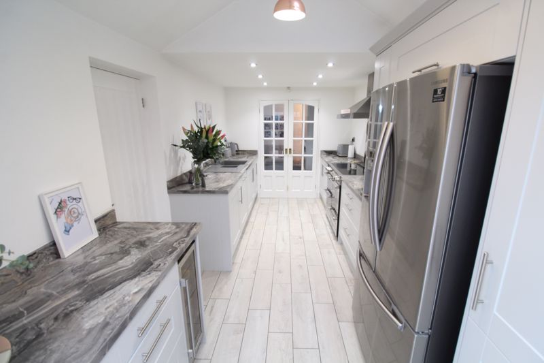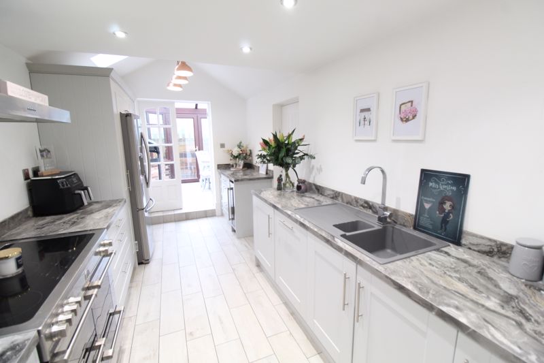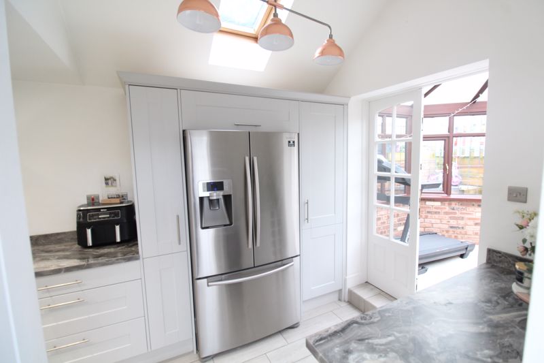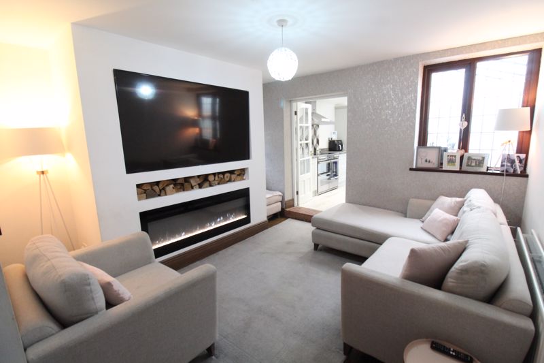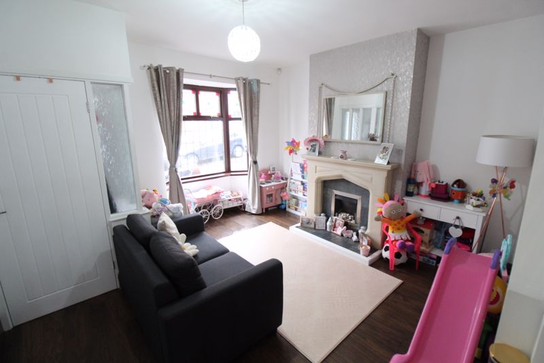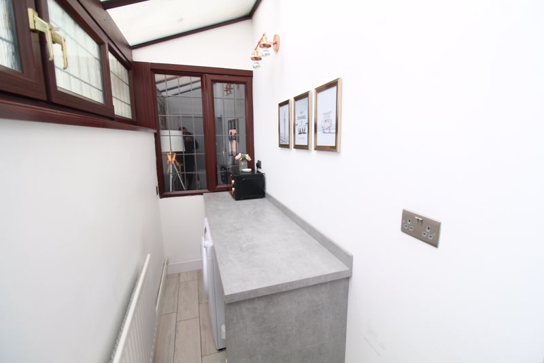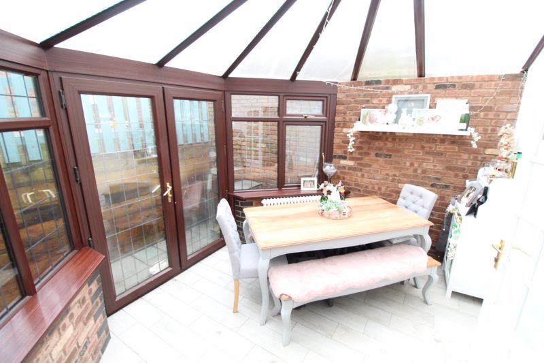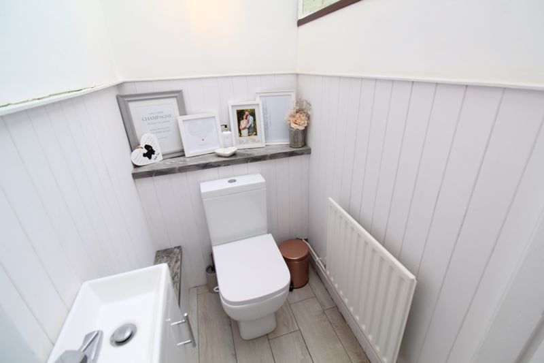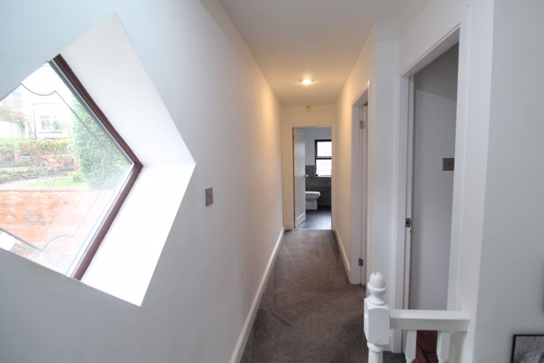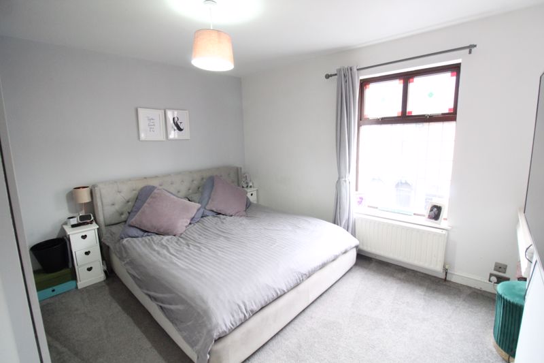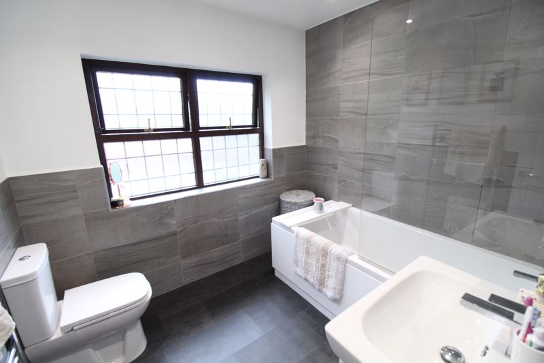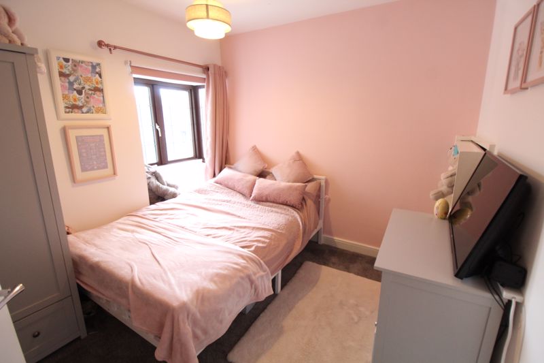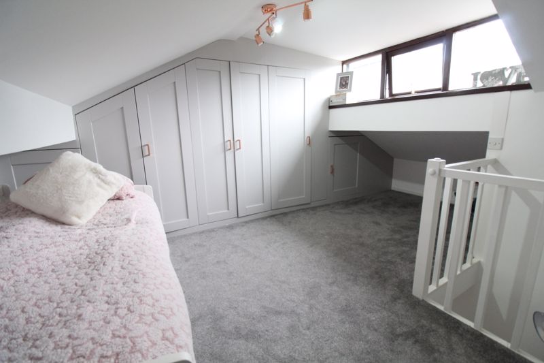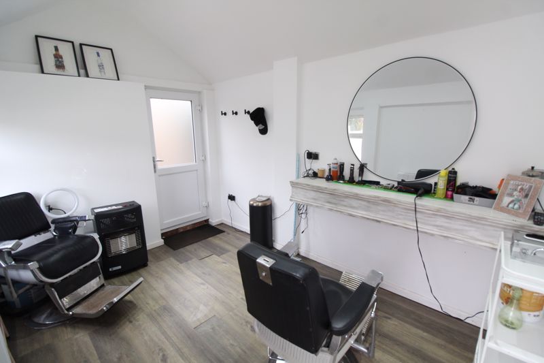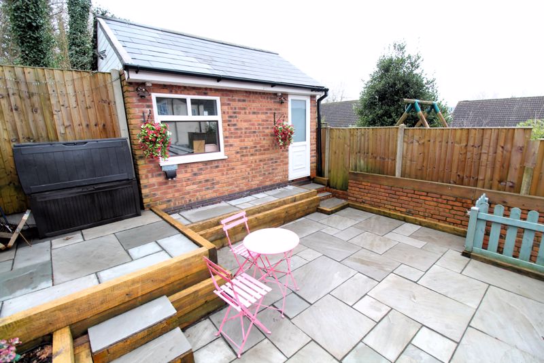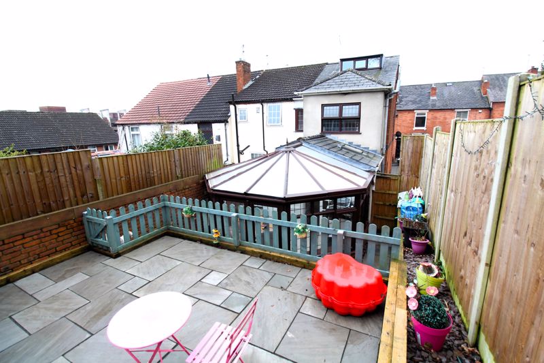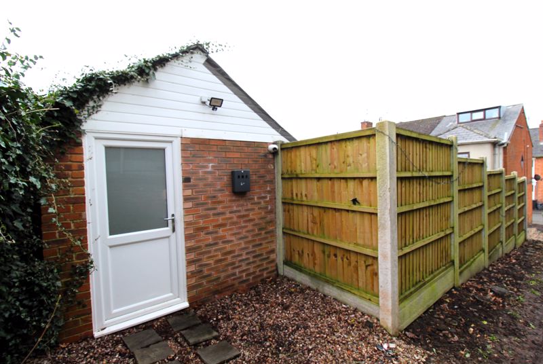Summer Hill, Halesowen £235,000
Please enter your starting address in the form input below.
Please refresh the page if trying an alernate address.
- Beautifully presented through out
- Superb re-fitted kitchen
- Ground floor cloakroom with w.c
- Two reception room with additional conservatory
- Two double bedrooms with a useful boarded and lined loft
- Landscaped rear garden
- End of terraced home with parking to the side
- Stunning first floor white suite bathroom
- Highly convenient for local amenities and Halesowen Town Centre
- Double glazing and gas central heating
A BEAUTIFULLY PRESENTED END OF TERRACED Home with Two double bedrooms and additional boarded and lined loft. Situated on this ESTABLISHED road highly convenient for local amenities and Halesowen Town centre. Benefitting from side parking (suitable for smaller vehicles), double glazing and gas central heating, comprising; Entrance Hall, Living room, Lounge, Kitchen, Utility, Cloakroom with w.c, Conservatory, First floor landing, Two double bedrooms, Bathroom and Stairs to Boarded and Lined loft. Outside with Landscaped rear garden, Side parking and Rear office/previous garage. EPC E
All main services are connected.
Construction - Brick built with part rendered with tiled roof.
Broadband/Mobile coverage-//checker.ofcom.org.uk/en-gb/broadband-coverage.
Rooms
Entrance lobby
Living Room - 13' 0'' x 12' 11'' (3.96m x 3.93m)
Lounge - 13' 0'' x 11' 9'' (3.96m x 3.58m)
Cellar
Superb kitchen - 15' 8'' x 8' 0'' (4.77m x 2.44m)
Utility room
Cloakroom with w.c
Conservatory
First Floor Landing
Bedroom One - 12' 11'' x 11' 10'' (3.93m x 3.60m)
Bedroom Two - 9' 9'' x 8' 11'' (2.97m x 2.72m)
Family Bathroom
Boarded and lined loft - 16' 0'' max x 13' 0'' max (4.87m x 3.96m)
Rear Garden
Side Parking
Please note; The space is narrow and prospective purchasers should confirm their Vehicle fits in the space provided
Rear garage/currently used as Office
Photo Gallery
EPC
Floorplans (Click to Enlarge)
Nearby Places
| Name | Location | Type | Distance |
|---|---|---|---|
Halesowen B63 3BU
Taylors Estate Agents - Halesowen

Taylors and Taylors Estate Agents are trading names of Taylors Estate Agents and Surveyors Limited (Registered in England Number 02920920) and Taylors Sedgley Limited (Registered in England Number 14605897).
Registered offices: 85 High Street, Stourbridge, West Midlands DY8 1ED and 2a Dudley Street, Sedgley, West Midlands DY3 1SB (respectively).
Properties for Sale by Region | Properties to Let by Region | Disclosure of Referral Fees | Fair Processing Policy | Privacy Policy | Cookie Policy | Client Money Protection | Complaints Procedure
©
Taylors Estate Agents. All rights reserved.
Powered by Expert Agent Estate Agent Software
Estate agent websites from Expert Agent


