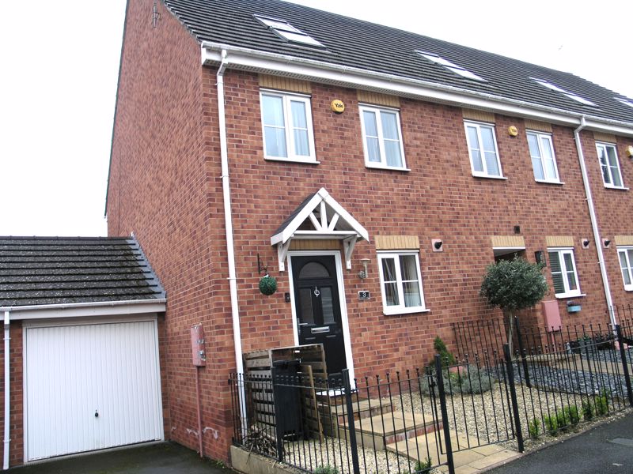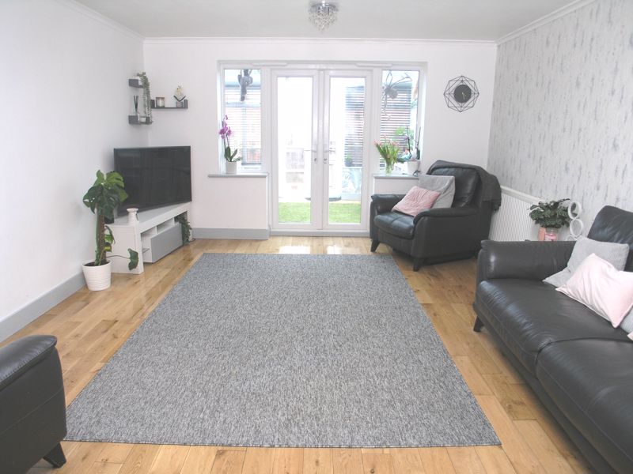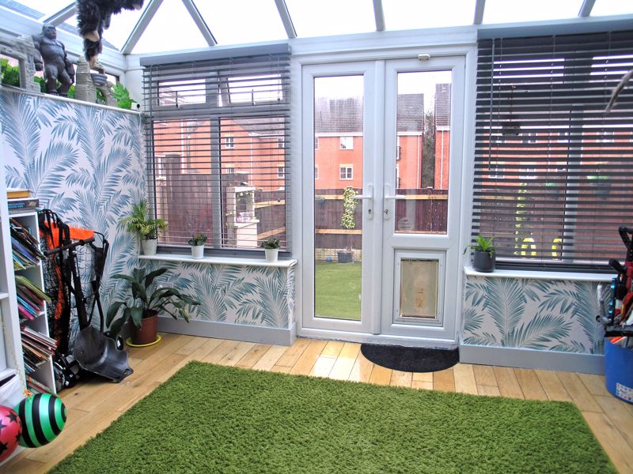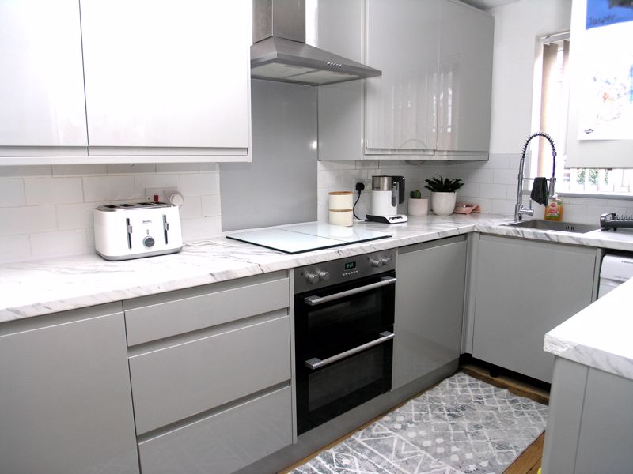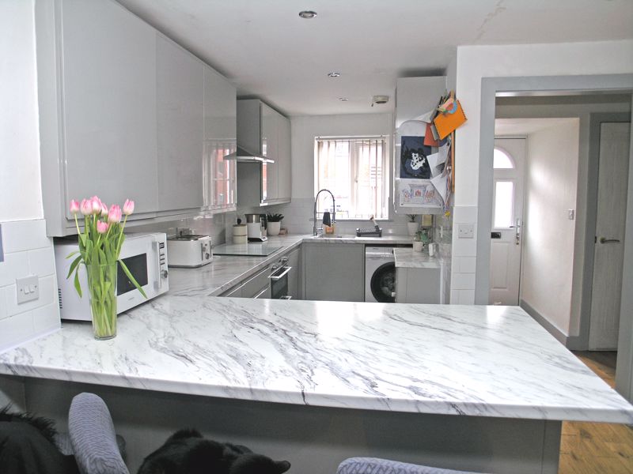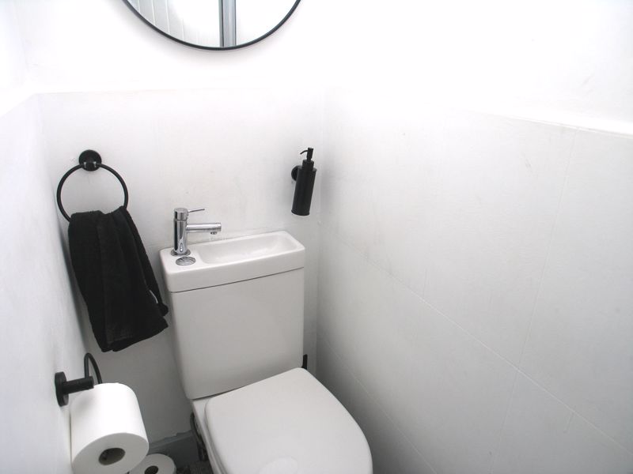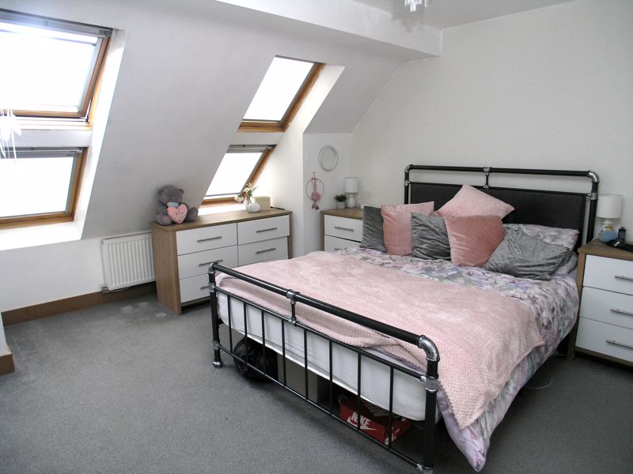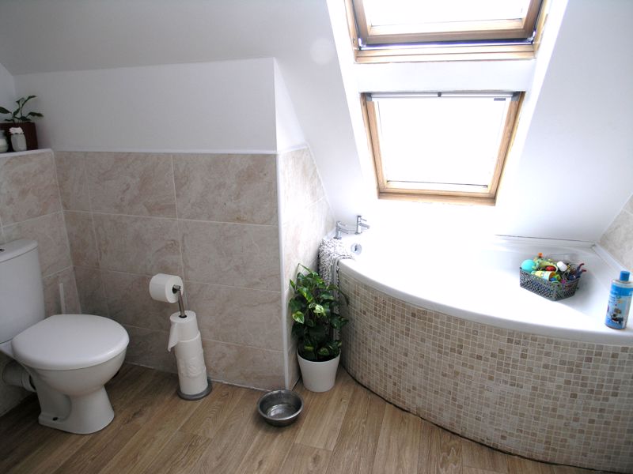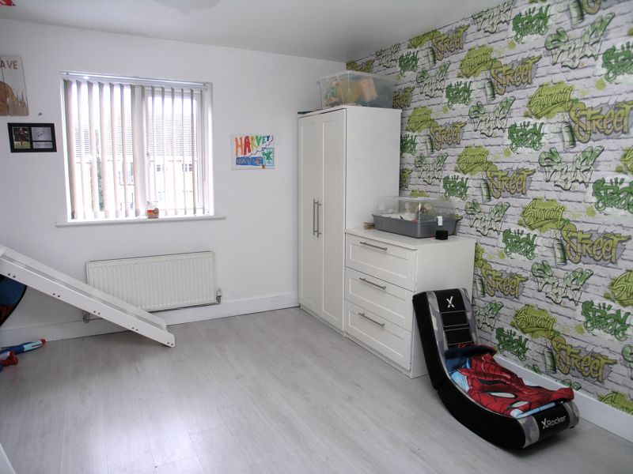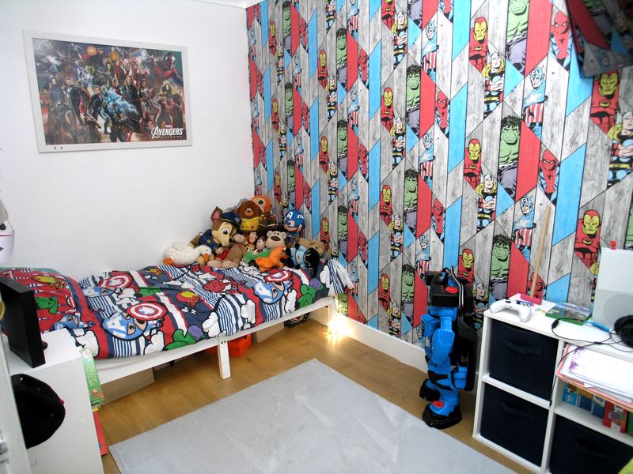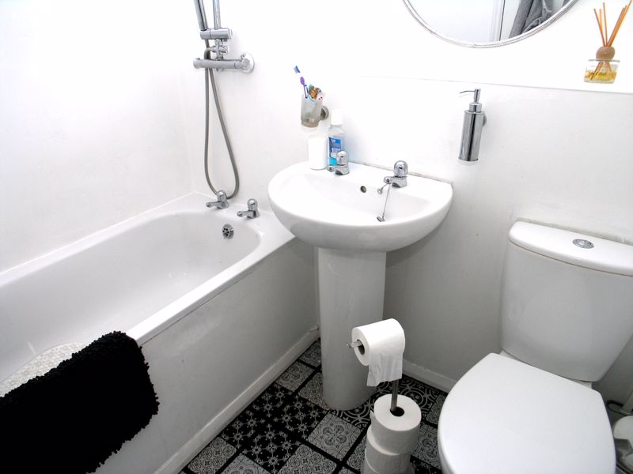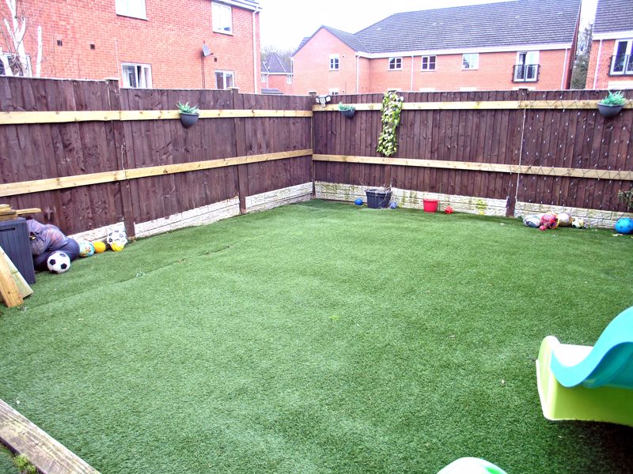Batsman Close, Halesowen Offers in the Region Of £250,000
Please enter your starting address in the form input below.
Please refresh the page if trying an alernate address.
- Modern good size town house
- Cul de sac position
- Fashionable open plan ground floor accommodation
- Kitchen with integral oven, hob, dishwasher, fridge and freezer
- PVC double glazed Conservatory
- Bedroom One with dressing area off
- Ensuite Bathroom with additional large shower cubicle
- Drive and Garage
- Freehold with Estate management charge 23/24 -£132 p.a.
A spacious end town house requiring internal inspection having been the subject of THOUGHTFUL AND FASHIONABLE ALTERATION. having gas central heating, PVC double glazing - Hall, Cloakroom with WC, Open Plan Living Kitchen with ATTRACTIVE KITCHEN AREA WITH BREAKFAST BAR AND RANGE OF INTEGRAL APPLIANCES, Good size Lounge Area, PVC DOUBLE GLAZED CONSERVATORY, Three Bedrooms [ bed 1 with dressing area and ENSUITE BATHROOM WITH LARGE SHOWER], Bathroom, Rear garden with artificial lawn, Drive and Garage. All main services connected. Broadband/Mobile coverage://checker.ofcom.org.uk/en-gb/broadband-coverage. Council Tax Band C. EPC C. Construction, walls brick, tiled roof
Rooms
Hall Area
Stairs off
Cloakroom
With WC
Open Plan Living Kitchen
Breakfast Kitchen Area - 15' 7''max x 12' 11''max (4.75m x 3.93m)
Fitted with an attractive range of units with light grey fronts, fitted breakfast table eating area, integral oven, hob, cooker hood, fridge, freezer and dishwasher, recess for washer, matching wall cupboards
Lounge Area - 15' 3'' x 12' 11'' (4.64m x 3.93m)
Having wood flooring and doors to the conservatory
Conservatory - 12' 2'' x 9' 8'' (3.71m x 2.94m)
With wood flooring, double glazed doors and windows to the garden, electric radiator
First Floor Landing
Store Cupboard off
Bedroom 2 - 12' 11'' x 12' 0'' (3.93m x 3.65m)
Bedroom 3 - 11' 10'' x 6' 2'' (3.60m x 1.88m)
Family Bathroom - 6' 5'' x 5' 6'' (1.95m x 1.68m)
having panel bath with both handheld and overhead showers, handbasin and WC
Second Floor Landing
Bedroom 1 - 12' 11'' x 13' 0'' (3.93m x 3.96m)
With velux windows with blinds, Dressing area off
Ensuite Bathroom - 10' 7''max into shower x 8' 10'' (3.22m x 2.69m)
having corner bath, good size shower cubicle, handbasin with cupboard beneath, WC
Rear Garden
Laid out with artificial lawn
Drive and Garage
Photo Gallery
EPC

Floorplans (Click to Enlarge)
Nearby Places
| Name | Location | Type | Distance |
|---|---|---|---|
Halesowen B63 2TJ
Taylors Estate Agents - Halesowen

Taylors and Taylors Estate Agents are trading names of Taylors Estate Agents and Surveyors Limited (Registered in England Number 02920920) and Taylors Sedgley Limited (Registered in England Number 14605897).
Registered offices: 85 High Street, Stourbridge, West Midlands DY8 1ED and 2a Dudley Street, Sedgley, West Midlands DY3 1SB (respectively).
Properties for Sale by Region | Properties to Let by Region | Disclosure of Referral Fees | Fair Processing Policy | Privacy Policy | Cookie Policy | Client Money Protection | Complaints Procedure
©
Taylors Estate Agents. All rights reserved.
Powered by Expert Agent Estate Agent Software
Estate agent websites from Expert Agent


