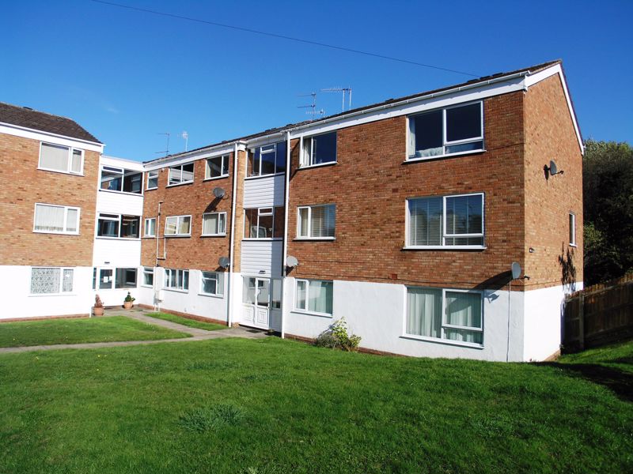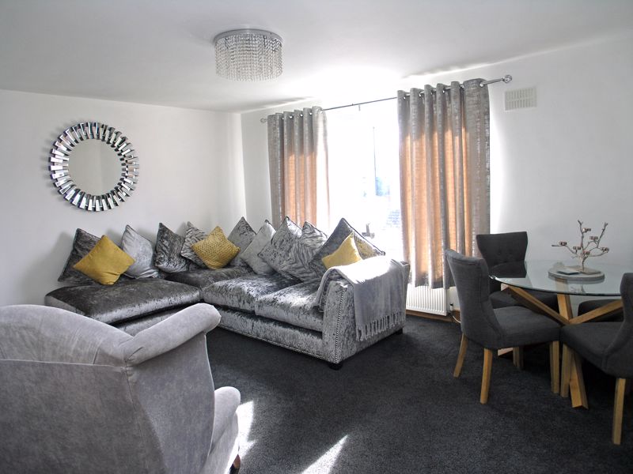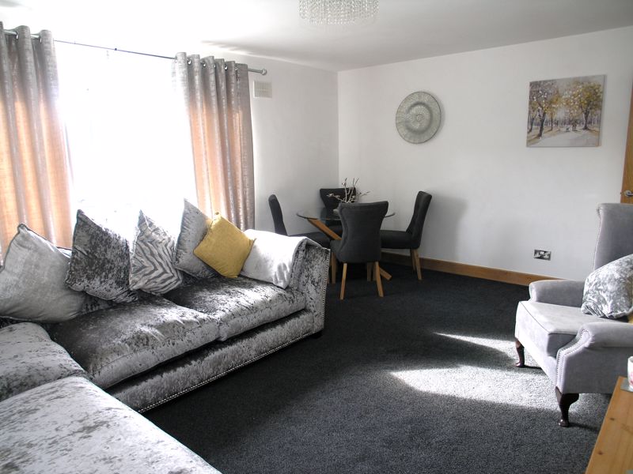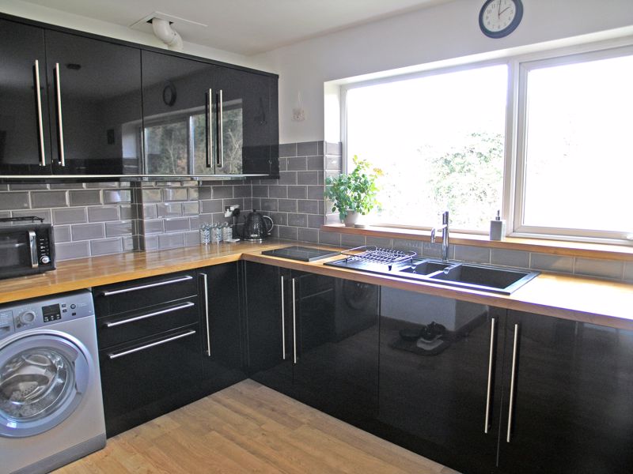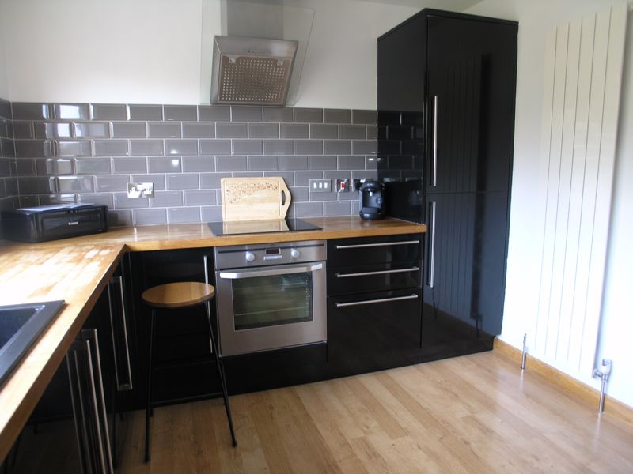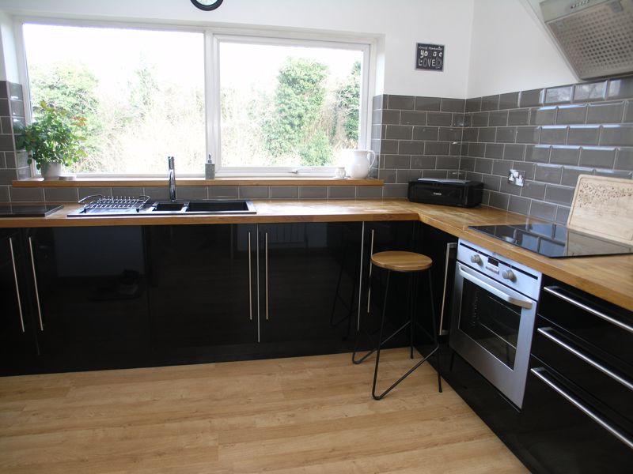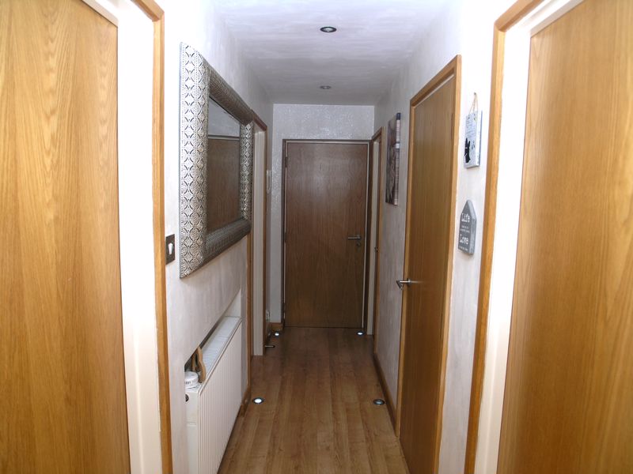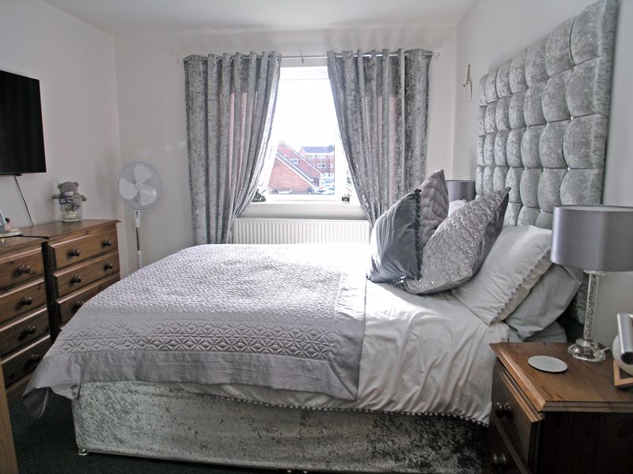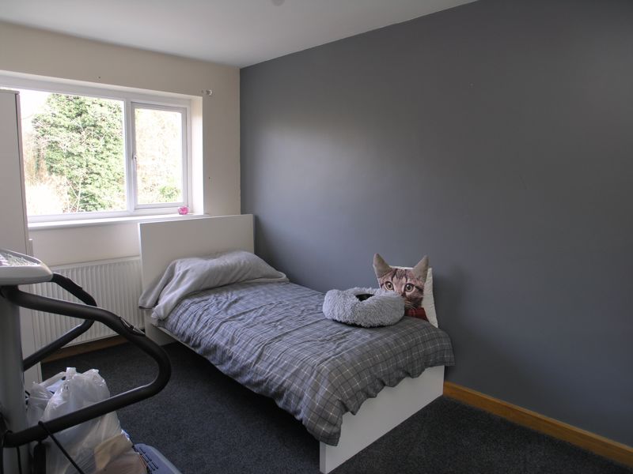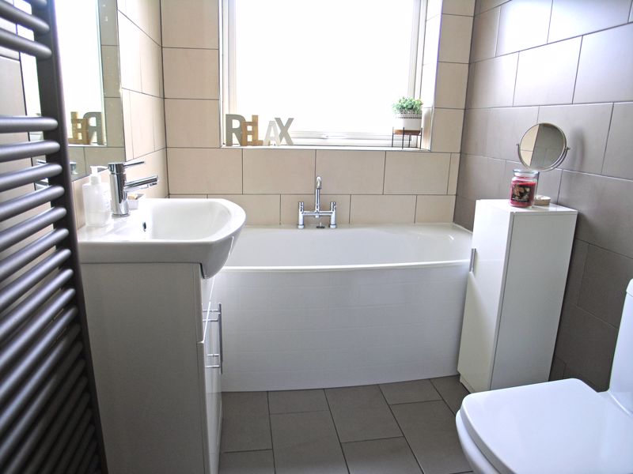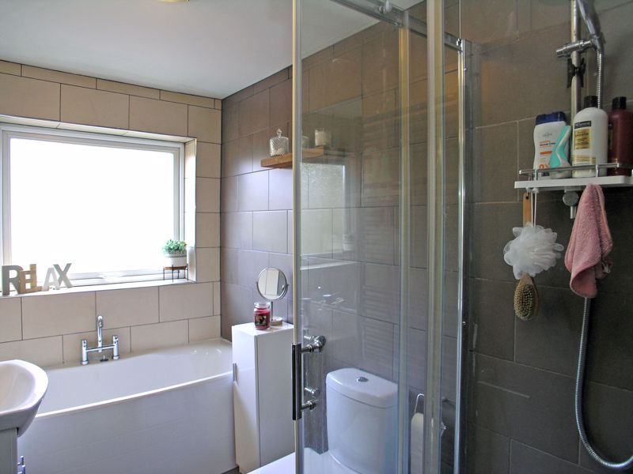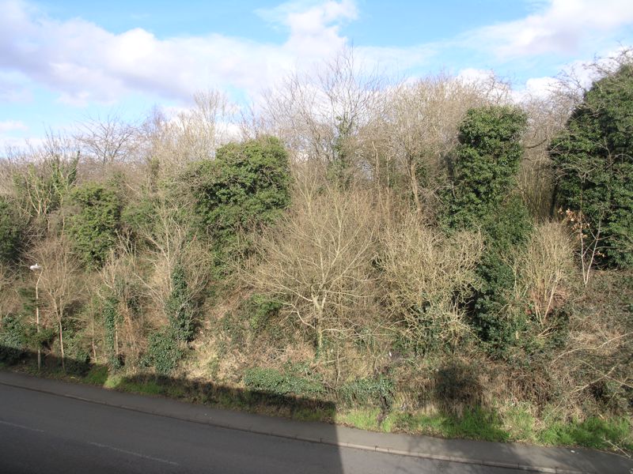Stour Close, Halesowen Offers in the Region Of £159,950
Please enter your starting address in the form input below.
Please refresh the page if trying an alernate address.
- Superb upper floor apartment
- Lovely spacious fitted kitchen
- Integral oven, hob, fridge, freezer and washer
- Excellent Bathroom with separate shower
- Two double bedrooms
- Super living Room with space for table
- Garage and parking
- Loft storage with ladder
- Leasehold. 953 yrs remaining
- Present Service charge £85 per month
- Owners own shares in management company
A BEAUTIFULLY PRESENTED second/top floor flat outlooking to trees in Hawne lane and REQUIRING INTERNAL INSPECTION, having gas radiator heating, PVC double glazing, GARAGE and allocated parking. Communal entrance with entrance telecom. Hall with feature floor lighting, Super Living Room with space for table, Superb fashionable large Kitchen with integral appliances, TWO DOUBLE BEDROOMS, Superb bathroom WITH SEPARATE SHOWER CUBICLE, All main services connected. Broadband/mobile coverage://checker.ofcom.org.uk/en-gb broadband coverage. Council Tax Band A. EPC- C. Leasehold. LONG LEASE 999yrs from 1978. Present Service charge £85 per month Construction brick, tiled roof
Rooms
Ground floor communal entrance
With entrance telecom and stairs to second floor
Hall
With ceiling lighting and feature floor lighting. Access to loft with ladder. Double Cloaks Cupboard
Living Room - 16' 0'' x 12' 8'' (4.87m x 3.86m)
With double glazed window to the front
Attractive Kitchen - 12' 5'' x 9' 4'' (3.78m x 2.84m)
Having a comprehensive range of units with wood work surfacing and black gloss fronts, integral oven, hob, cooker hood, fridge, freezer and washer, matching wall cupboards and floor cupboards. Double glazed window with a pleasant outlook
Bedroom 1 - 12' 9'' x 9' 11'' (3.88m x 3.02m)
With fitted double wardrobe
Bedroom 2 - 13' 1'' x 12' 10''max into dr recess (3.98m x 3.91m)
With fitted double wardrobe
Bathroom - 9' 4'' x 5' 6'' (2.84m x 1.68m)
having panel bath, separate shower cubicle, handbasin with cupboards beneath and WC, tiled floor and tiling to walls
Garage
Photo Gallery
EPC
Floorplans (Click to Enlarge)
Nearby Places
| Name | Location | Type | Distance |
|---|---|---|---|
Halesowen B63 3QF
Taylors Estate Agents - Halesowen

Taylors and Taylors Estate Agents are trading names of Taylors Estate Agents and Surveyors Limited (Registered in England Number 02920920) and Taylors Sedgley Limited (Registered in England Number 14605897).
Registered offices: 85 High Street, Stourbridge, West Midlands DY8 1ED and 2a Dudley Street, Sedgley, West Midlands DY3 1SB (respectively).
Properties for Sale by Region | Properties to Let by Region | Disclosure of Referral Fees | Fair Processing Policy | Privacy Policy | Cookie Policy | Client Money Protection | Complaints Procedure
©
Taylors Estate Agents. All rights reserved.
Powered by Expert Agent Estate Agent Software
Estate agent websites from Expert Agent


