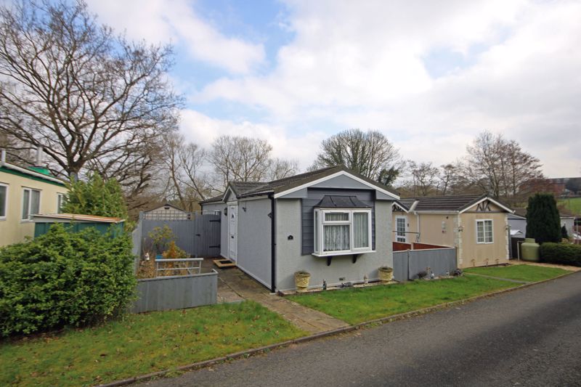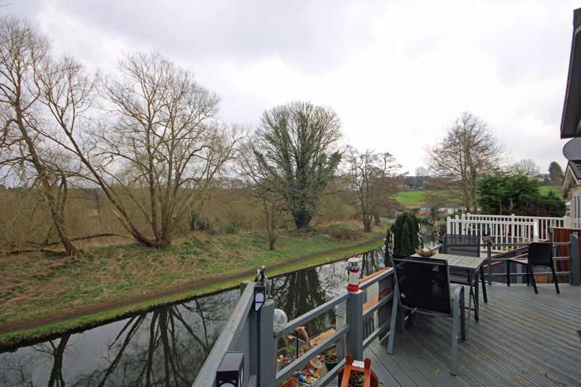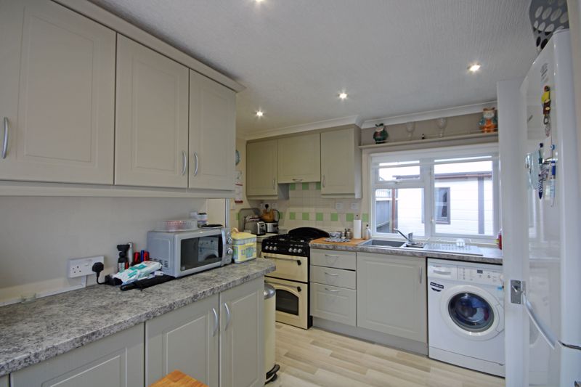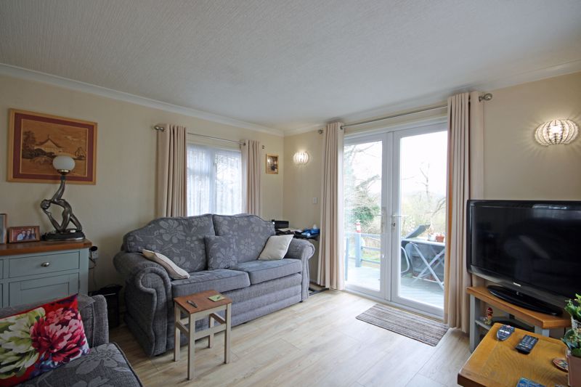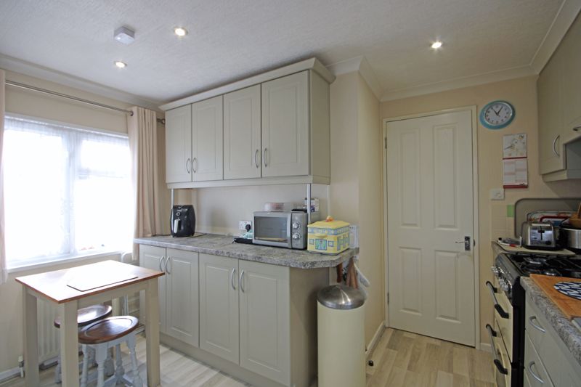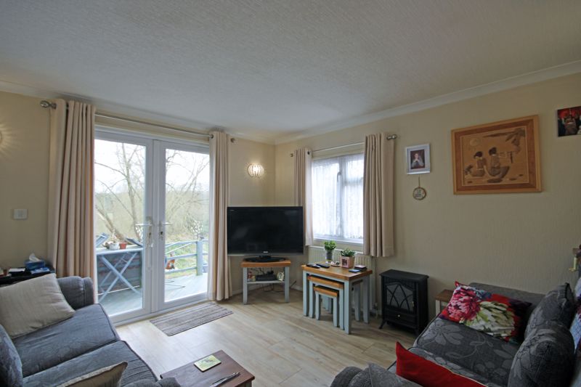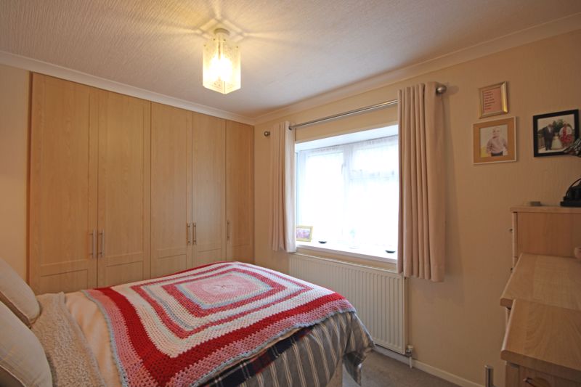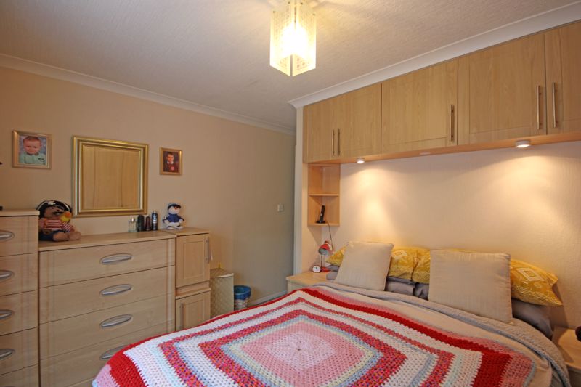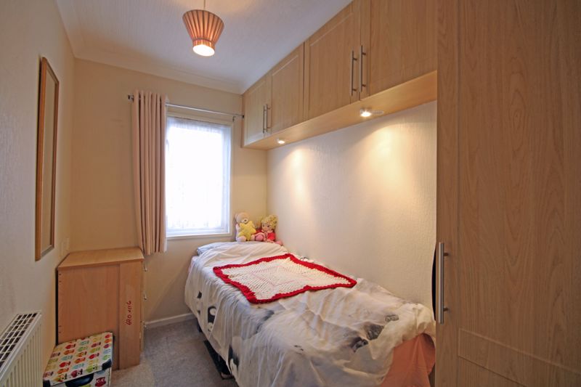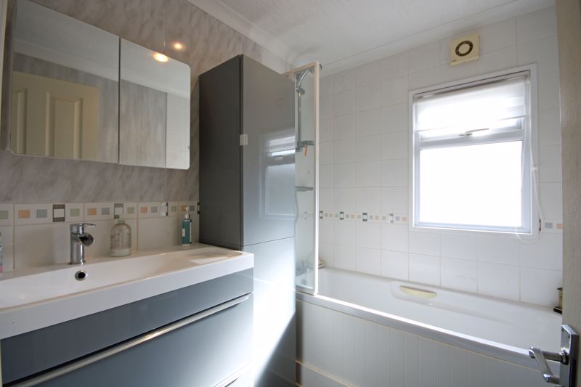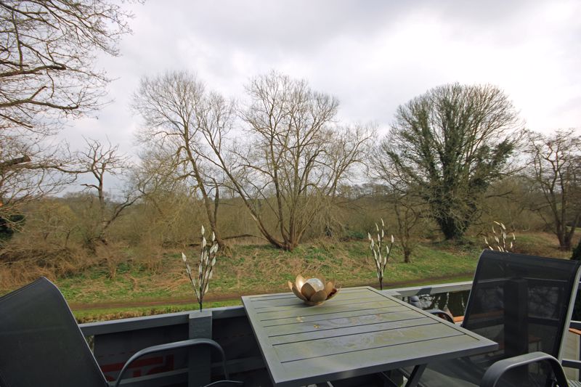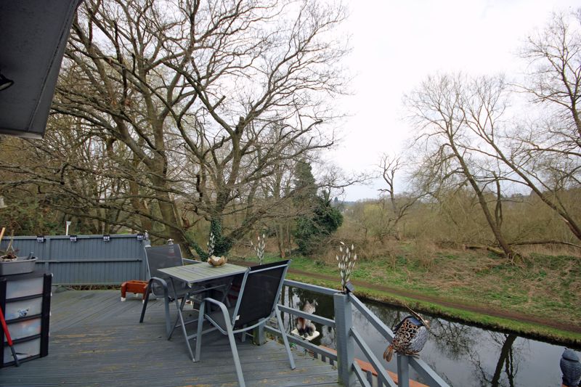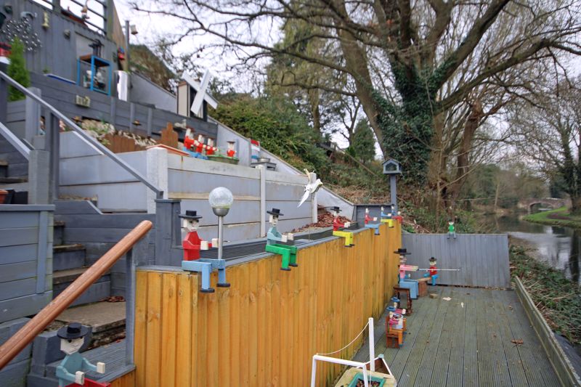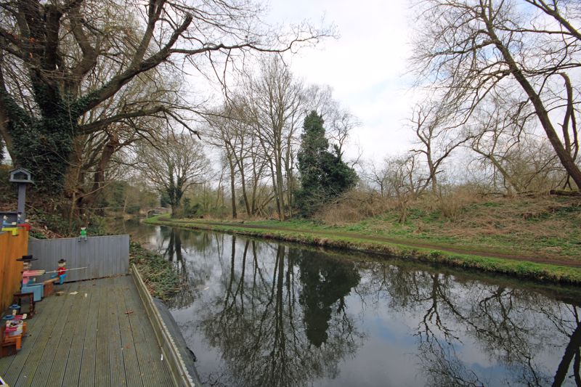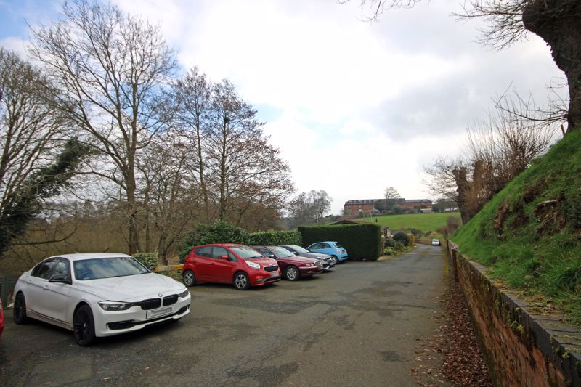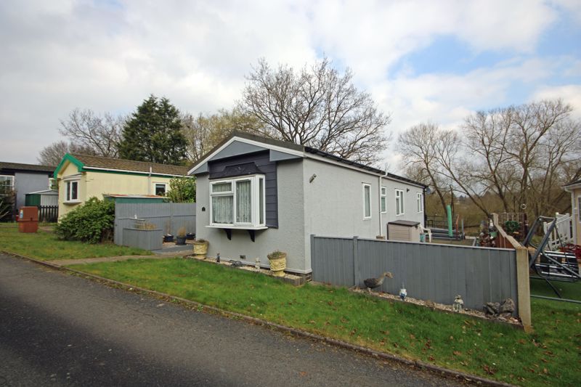Austcliffe Road Cookley, Kidderminster £129,950
Please enter your starting address in the form input below.
Please refresh the page if trying an alernate address.
- TWO BEDROOM DETACHED 'OMAR' PARK HOME IN COOKLEY VILLAGE
- SIMPLY STUNNING REAR RIVER STOUR AND CANAL VIEWS
- REAR DECKING AREA IDEAL FOR 'ALFRESCO DINING' WITH VIEWS
- GAS CENTRAL HEATING AND DOUBLE GLAZING
- DOUBLE ASPECT LOUNGE MAKING THE MOST OF CANAL AND RIVER VIEWS
- DOUBLE ASPECT MODERN-STYLE KITCHEN
- VANITY-STYLE THREE-PIECE BATHROOM SUITE
- ALLOCATED PARKING FOR TWO VEHICLES
Occupying a TRULY PLEASANT POSITION within the 'AUSTCLIFFE PARK' development in COOKLEY, with SIMPLY STUNNING REAR VIEWS OVER the RIVER STOUR and CANALSIDE, stands this TWO BEDROOM DETACHED PARK HOME with ALLOCATED PARKING for TWO VEHICLES. Having GAS CENTRAL HEATING and DOUBLE GLAZING, this DECEPTIVELY SPACIOUS ACCOMMODATION comprises in brief; Entrance hallway, double aspect kitchen, double aspect lounge, two bedrooms and modern-style bathroom. To both side aspects of the property lies fenced garden areas, with to the rear a decking area suitable for 'alfresco dining' and steps leading down to a further 'canalside' decking area. To FULLY APPRECIATE this accommodation, please do not hesitate to contact Taylors Estate Agents STOURBRIDGE office to book a viewing. Tenure: LEASEHOLD (12 month lease which is renewed yearly. Residency is for 11 months March - January, with the month of February all residence must reside elsewhere. Annual service charge £2,200.00 per annum). Construction: An OMAR Park Home with tiled pitched roof. Mains water and mains electric. Gas supply is LPG. Drainage is via communal septic tank. Broadband/ Mobile coverage: checker.ofcom.org.uk/en-gb/broadband-coverage. Council Tax Band A.
Rooms
ENTRANCE HALLWAY - 6' 4'' (max) x 4' 8'' (max) (1.93m x 1.42m)
LOUNGE - 11' 6'' (max) x 11' 6'' (max) (3.50m x 3.50m)
KITCHEN - 11' 5'' (max) x 10' 9'' (max) (3.48m x 3.27m)
BEDROOM ONE - 10' 8'' (max) x 9' 10'' (max) (3.25m x 2.99m)
BEDROOM TWO - 8' 7'' (max) x 5' 4'' (max) (2.61m x 1.62m)
BATHROOM - 6' 5'' (max) x 5' 6'' (max) (1.95m x 1.68m)
Request A Viewing
Photo Gallery
EPC
No EPC availableFloorplans (Click to Enlarge)
Nearby Places
| Name | Location | Type | Distance |
|---|---|---|---|
Kidderminster DY10 3UR
Taylors Estate Agents - Stourbridge

Taylors and Taylors Estate Agents are trading names of Taylors Estate Agents and Surveyors Limited (Registered in England Number 02920920) and Taylors Sedgley Limited (Registered in England Number 14605897).
Registered offices: 85 High Street, Stourbridge, West Midlands DY8 1ED and 2a Dudley Street, Sedgley, West Midlands DY3 1SB (respectively).
Properties for Sale by Region | Properties to Let by Region | Disclosure of Referral Fees | Fair Processing Policy | Privacy Policy | Cookie Policy | Client Money Protection | Complaints Procedure
©
Taylors Estate Agents. All rights reserved.
Powered by Expert Agent Estate Agent Software
Estate agent websites from Expert Agent

