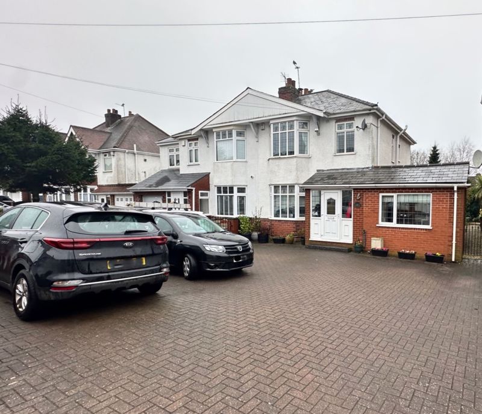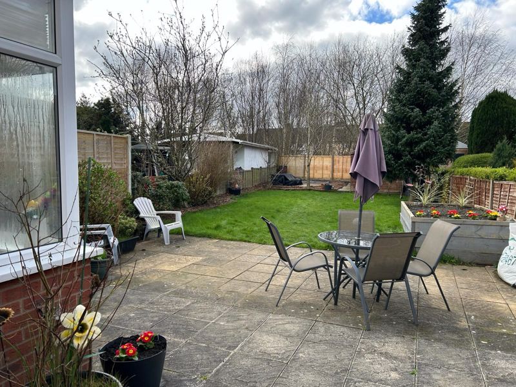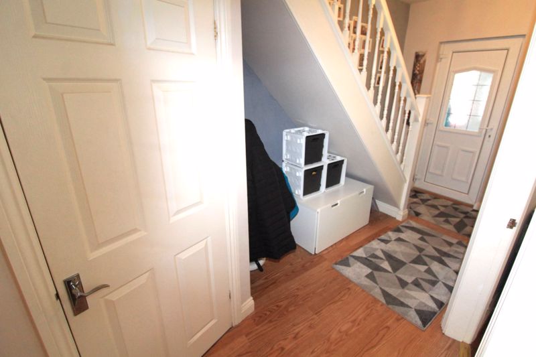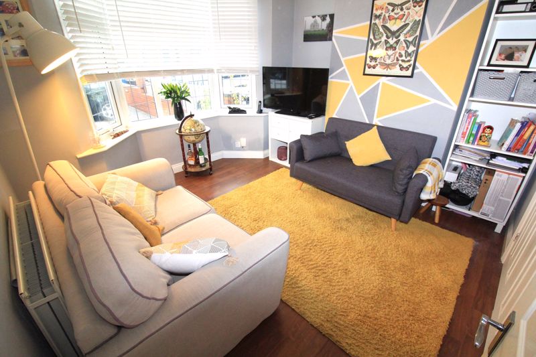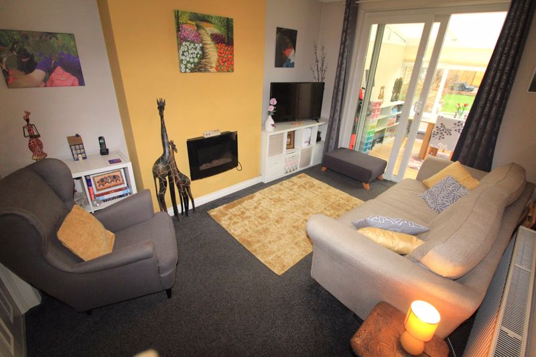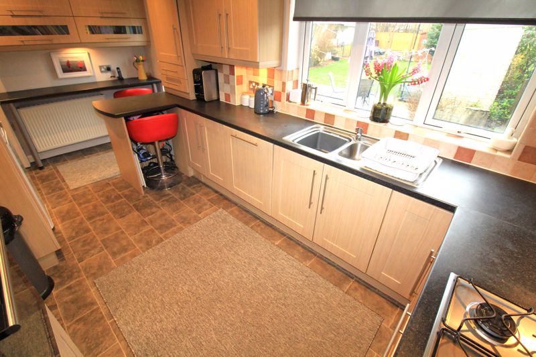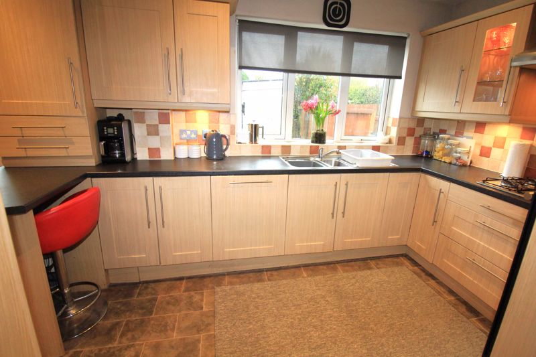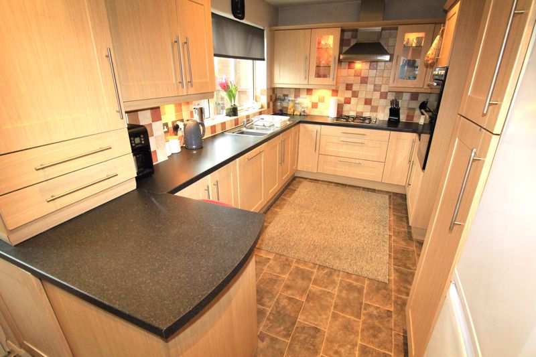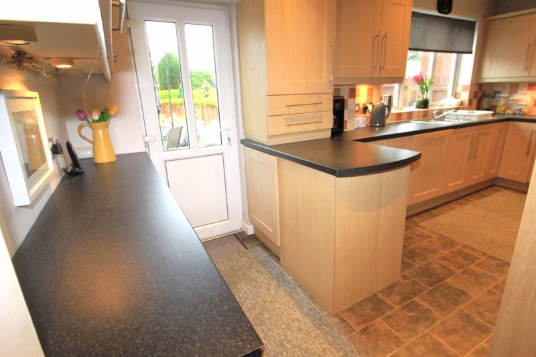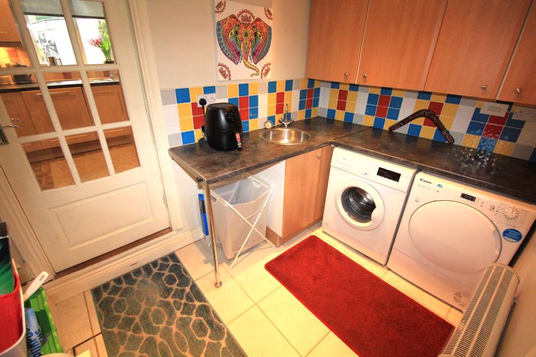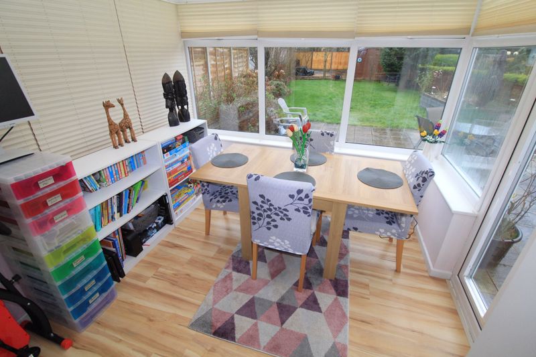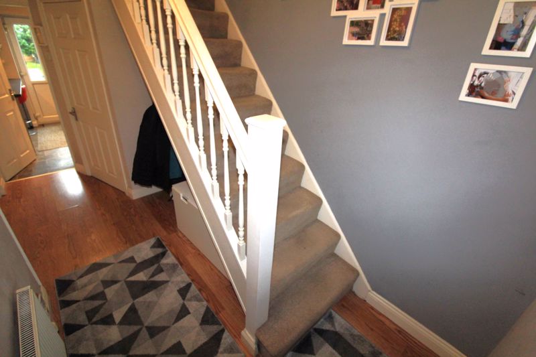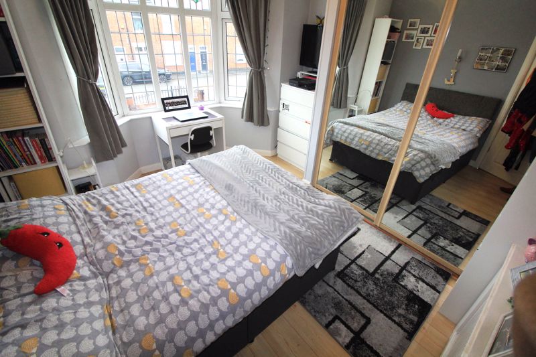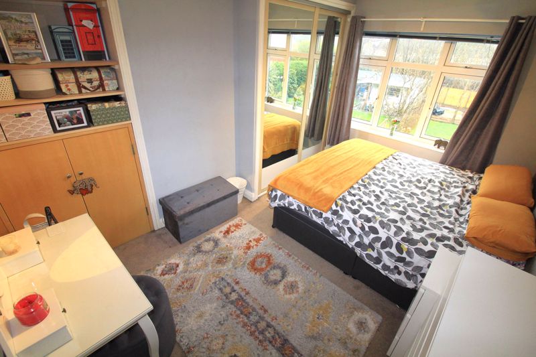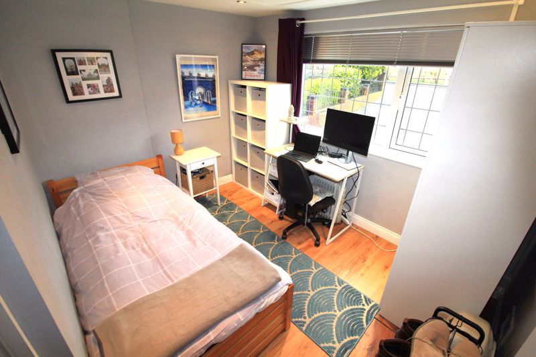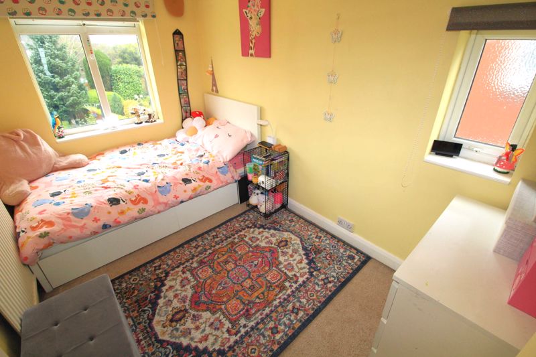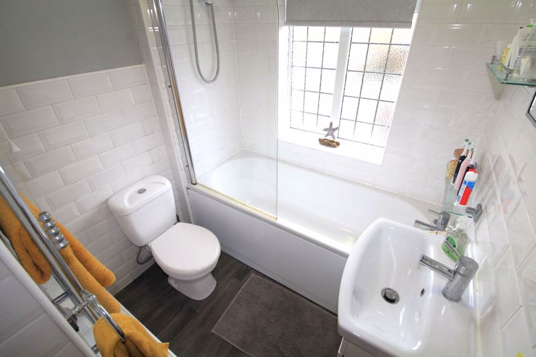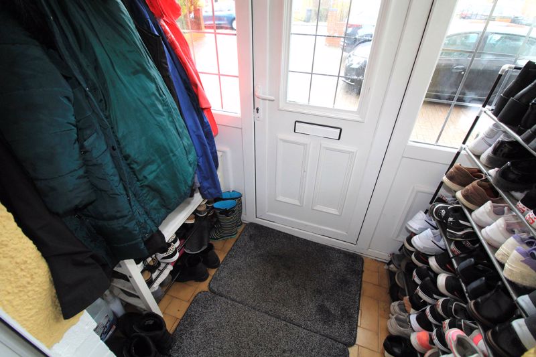Dudley Road, Sedgley £259,950
Please enter your starting address in the form input below.
Please refresh the page if trying an alernate address.
- THREE/FOUR BEDROOMS
- TWO RECEPTION ROOMS
- UTILITY ROOM
- BREAKFAST - KITCHEN
- LARGE DRIVEWAY
- BATHROOM
- GAAS CENTRAL HEATING & UPVC DOUBLE GLAZING
A WONDERFULLY PRESENTED traditional THREE/FOUR BEDROOMS family home, conveniently positioned within walking distance of Sedgley High Street, parks & sought after local schools. This DECEPTIVELY SPACIOUS semi detached residence is gas centrally heated & UPVC double glazed and offers generous living that includes; entrance porch, attractive lounge, living room, guest W/C, conservatory, stylish fitted breakfast kitchen with various integrated appliances, utility room, family room/ bedroom four, first floor landing with three further bedrooms (both double bedrooms have fitted wardrobes), bathroom, delightful rear garden with good -sized driveway that offers ample parking to fore. EPC - D. Council Tax - C. Tenure - Freehold. Construction: Brick with a pitched interlocking tile roof flat felt roof to part of ground floor. All mains services are connected. Broadband/Mobile coverage: checker.ofcom.org.uk/en-gb/broadbandcoverage/ www.ofcom.org.uk/phones-telecoms-and-internet/advice-for-consumers/advice/ofcom-checker SEDGLEY BRANCH
Rooms
Entrance Porch
Reception Hallway
Attractive Lounge - 11' 10'' x 11' 7'' (3.60m x 3.53m)
Guest WC - 3' 7'' x 3' 3'' (1.09m x 0.99m)
Sitting Room - 13' 6'' x 10' 7'' (4.11m x 3.22m)
Conservatory - 9' 9'' x 8' 8'' (2.97m x 2.64m)
Breakfast Kitchen - 16' 9'' x 9' 5'' (5.10m x 2.87m)
Utility room - 9' 5'' x 6' 1'' (2.87m x 1.85m)
Snug / Bedroom - 11' 7'' x 10' 7'' (3.53m x 3.22m)
Large Storage - 6' 4'' x 2' 9'' (1.93m x 0.84m)
First Floor Landing
Bedroom - 11' 9'' x 11' 5'' (3.58m x 3.48m)
with built in wardrobes
Bedroom - 13' 7'' x 10' 5'' (4.14m x 3.17m)
with built in wardrobes and shelving
Bedroom - 11' 0'' x 7' 0'' (3.35m x 2.13m)
Bedroom - 6' 11'' x 6' 0'' (2.11m x 1.83m)
Spacious Rear Garden
with brick built shed
Ample Driveway to Fore
Photo Gallery
Sedgley DY3 1SX
Taylors Estate Agents - Sedgley

Taylors and Taylors Estate Agents are trading names of Taylors Estate Agents and Surveyors Limited (Registered in England Number 02920920) and Taylors Sedgley Limited (Registered in England Number 14605897).
Registered offices: 85 High Street, Stourbridge, West Midlands DY8 1ED and 2a Dudley Street, Sedgley, West Midlands DY3 1SB (respectively).
Properties for Sale by Region | Properties to Let by Region | Disclosure of Referral Fees | Fair Processing Policy | Privacy Policy | Cookie Policy | Client Money Protection | Complaints Procedure
©
Taylors Estate Agents. All rights reserved.
Powered by Expert Agent Estate Agent Software
Estate agent websites from Expert Agent


