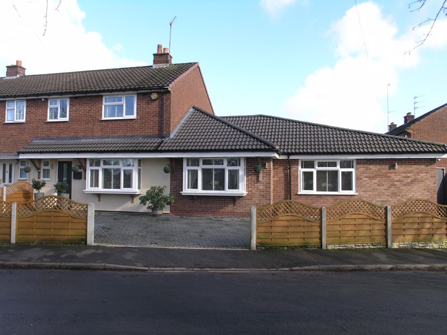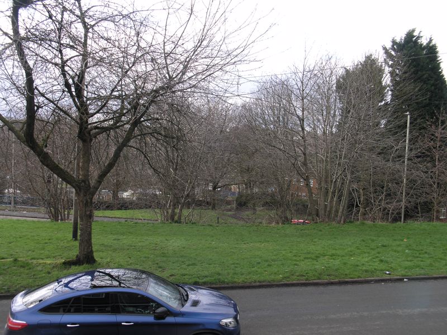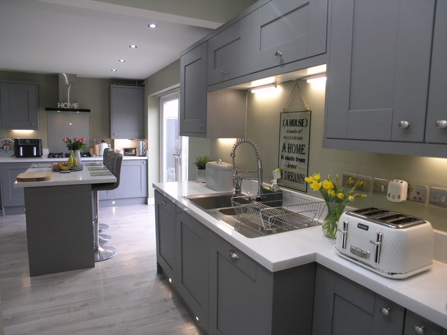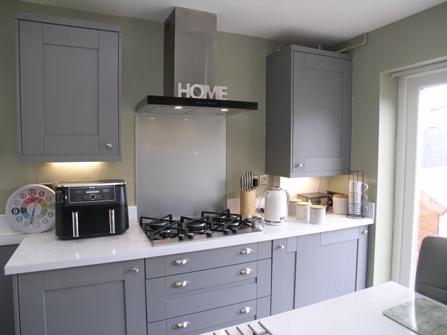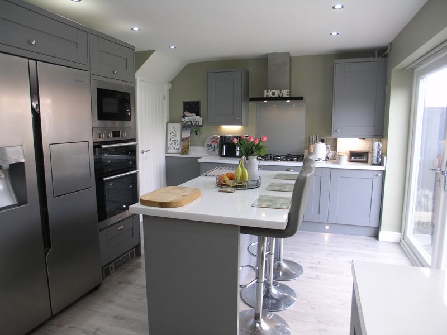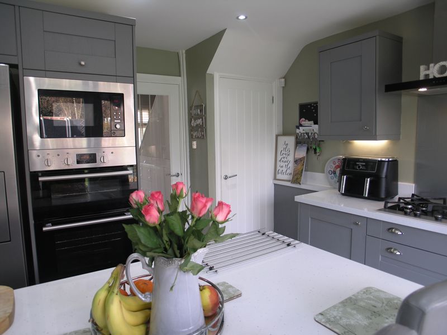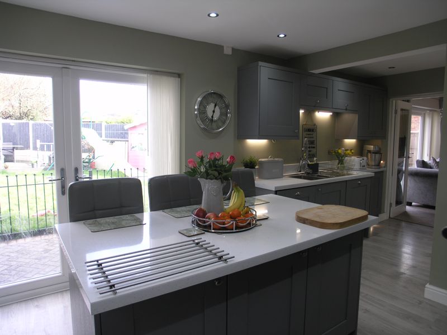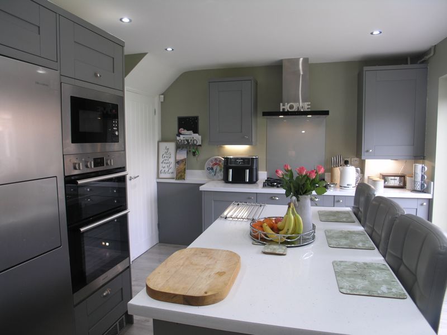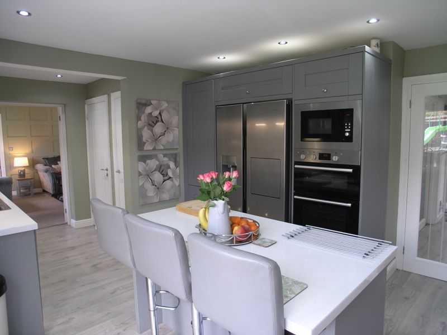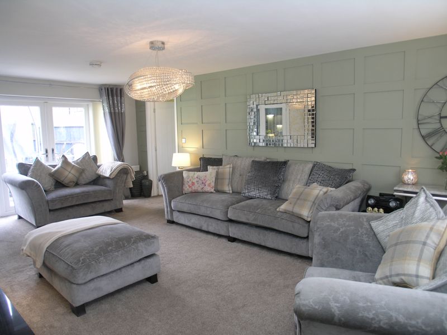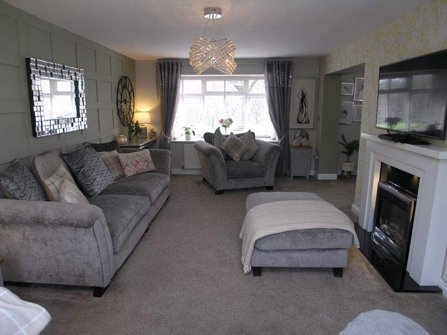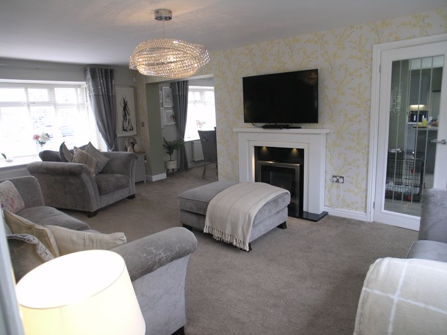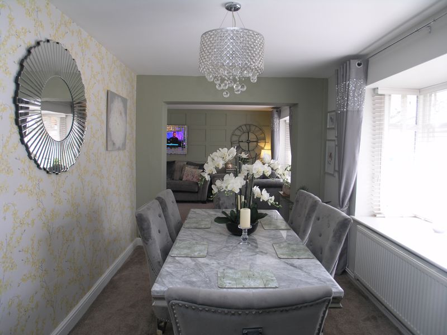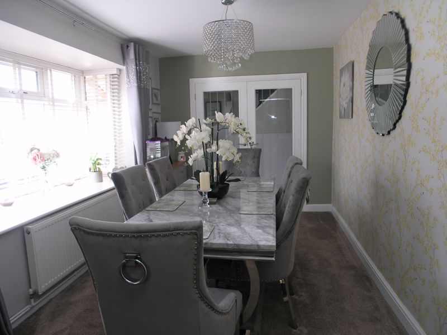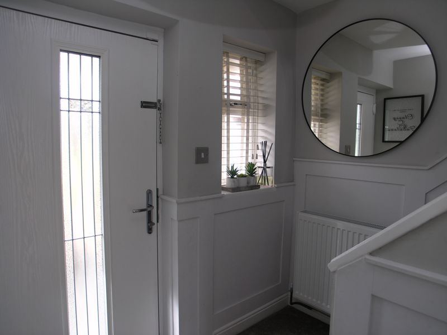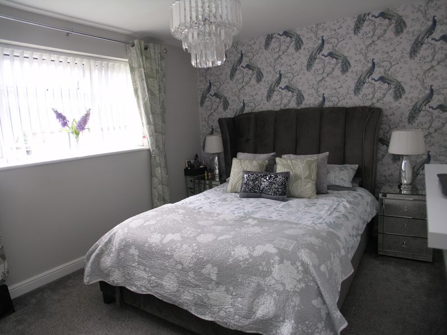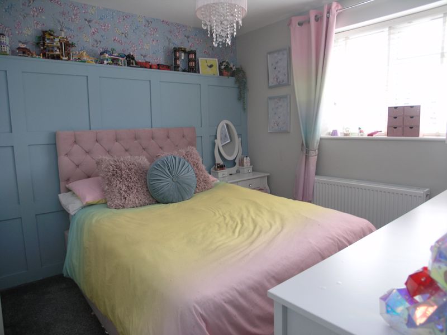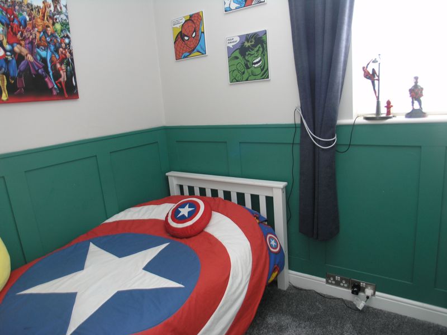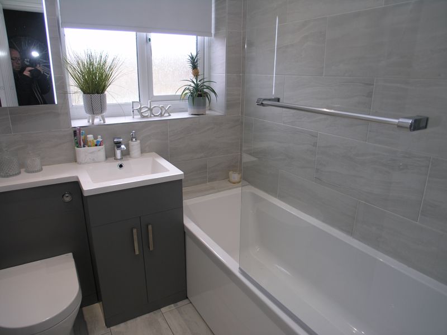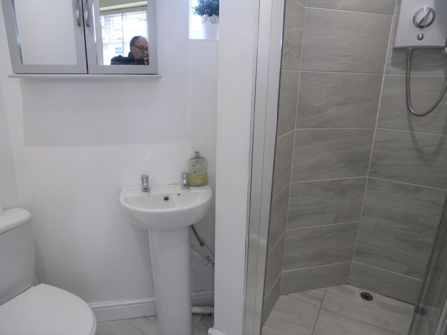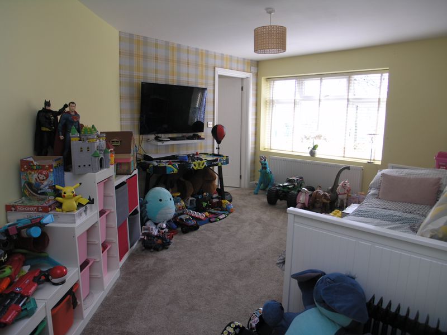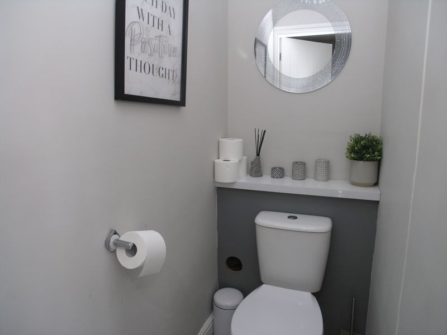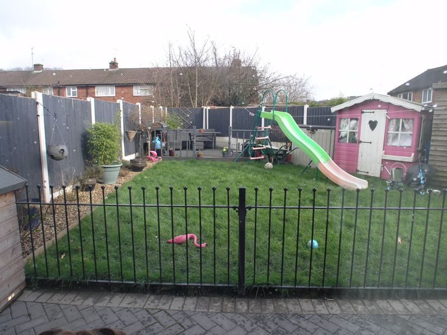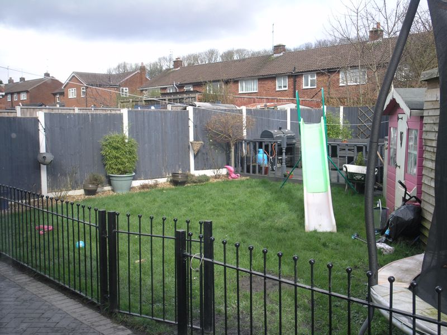Windsor Crescent, Dudley Offers in the Region Of £289,950
Please enter your starting address in the form input below.
Please refresh the page if trying an alernate address.
- Stunning & Exceptionally spacious, End-Of-Terrace Residence
- Pleasant front outlook
- Superbly presented & immaculately maintained throughout
- Ground floor bedroom and en-suite ideal for younger / elder dependent
- Three Well Proportioned upstairs bedrooms
- Outstanding kitchen with integral appliances
- Super & Well Appointed First Floor bathroom
- Excellent block paved frontage & lovely rear garden
- Through Lounge with Dining Room area off
- Superb & Spacious, Well Fitted Kitchen with island, excellent range of integral appliances and Quartz worksurfacing
This FANTASTIC & BEAUTIFULLY PRESENTED, TRADITIONAL STYLE, end-of-terrace FAMILY HOME has been largely extended and SUPERBLY AND FASHIONABLY IMPROVED by the current vendors & is PERFECTLY SUITED for GROWING / EXTENDED FAMILIES or the more DISCERNING FIRST TIME BUYERS. Displaying a wide frontage with drive parking, having gas central heating and PVC double glazing, this STUNNING PROPERTY REQUIRES an EARLY INTERNAL INSPECTION if to be fully appreciated & in brief comprises: Hall, Stylish Dining Room, Spacious through Lounge, SUPERB SPACIOUS REFITTED KITCHEN with island, excellent range of integral appliances and Quartz worksurfacing, Cloakroom with WC, GROUND FLOOR BEDROOM with ENSUITE SHOWER ROOM, Three WELL PROPORTIONED upstairs Bedrooms, LOVELY TILED HOUSE BATHROOM and Pleasant Rear Garden. Tenure: Freehold. All main services connected. Council Tax Band: B. EPC: C. Construction: brick with tiled roof. According to Ofcom (the office of communications), standard & ultrafast broadband is available at this property.
Rooms
Entrance Hall
Stairs off and glazed double doors to the dining room
Dining Room - 13' 2'' x 8' 5'' (4.01m x 2.56m)
having double glazed bow window to the front with blind and opening to the Lounge
Lounge - 21' 6'' x 11' 11'' (6.55m x 3.63m)
having front double glazed bow window, double glazed double doors to the garden, attractive fireplace with flame effect electric fire and double doors to the kitchen
Fantastic Family Kitchen - 20' 8''max x 12' 9'' (6.29m x 3.88m)
having quartz worksurfacing, island with breakfast bar area, one and a half bowl sink, integral dishwasher, integral washer, integral dryer, double oven and microwave, five ring gas hob, space for american style fridge, Good range of floor cupboards and wall cupboards with underlighting. Double glazed double doors to the garden. Two useful stores off
Cloakroom
With WC
Ground floor bedroom - 17' 7'' x 11' 3'' (5.36m x 3.43m)
Ensuite Shower Room - 6' 5'' x 6' 2'' (1.95m x 1.88m)
Having tiled shower cubicle, handbasin and WC
First Floor Landing
Bedroom 1 - 13' 6'' x 9' 11'' (4.11m x 3.02m)
Bedroom 2 - 12' 11''max into dr recess x 10' 7'' (3.93m x 3.22m)
Bedroom 3 - 9' 10''max x 7' 6'' (2.99m x 2.28m)
L shaped and having built in cupboard
Family Bathroom - 6' 1'' x 5' 10'' (1.85m x 1.78m)
Having panel bath with handheld and overhead showers above, handbasin and WC in combi unit with cupboards, tiling to walls and floor, ladder style radiator.
Rear Garden
having block paved patio, lawn and rear decked area
Photo Gallery
EPC
.jpg)
Floorplans (Click to Enlarge)
Nearby Places
| Name | Location | Type | Distance |
|---|---|---|---|
Dudley DY2 8HA
Taylors Estate Agents - Brierley Hill

Taylors and Taylors Estate Agents are trading names of Taylors Estate Agents and Surveyors Limited (Registered in England Number 02920920) and Taylors Sedgley Limited (Registered in England Number 14605897).
Registered offices: 85 High Street, Stourbridge, West Midlands DY8 1ED and 2a Dudley Street, Sedgley, West Midlands DY3 1SB (respectively).
Properties for Sale by Region | Properties to Let by Region | Disclosure of Referral Fees | Fair Processing Policy | Privacy Policy | Cookie Policy | Client Money Protection | Complaints Procedure
©
Taylors Estate Agents. All rights reserved.
Powered by Expert Agent Estate Agent Software
Estate agent websites from Expert Agent


