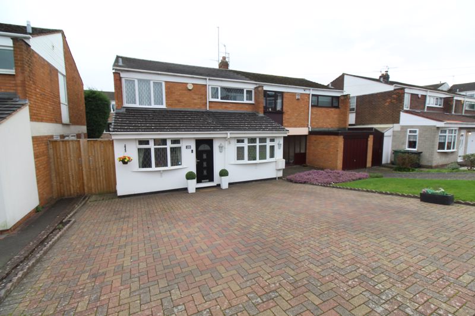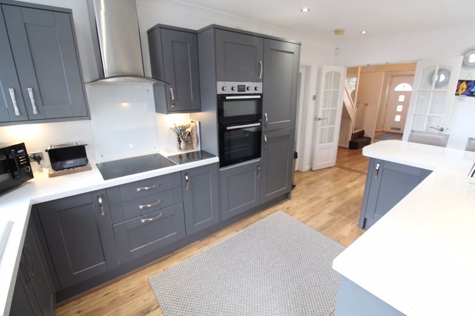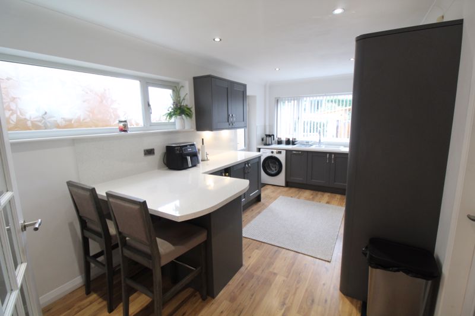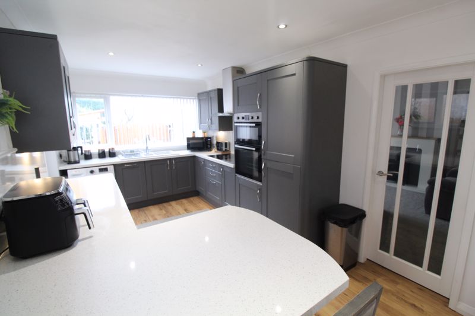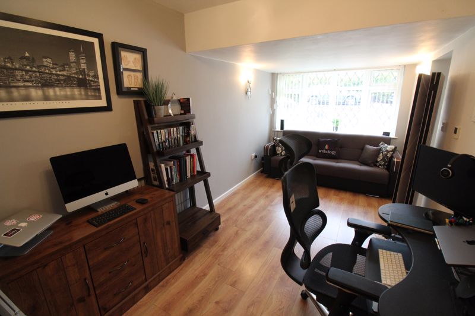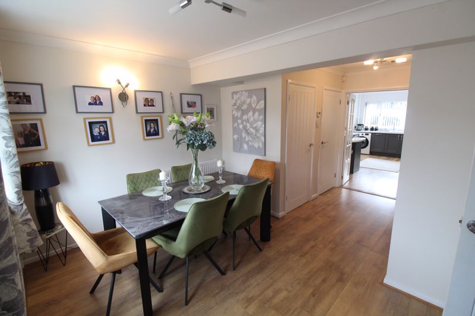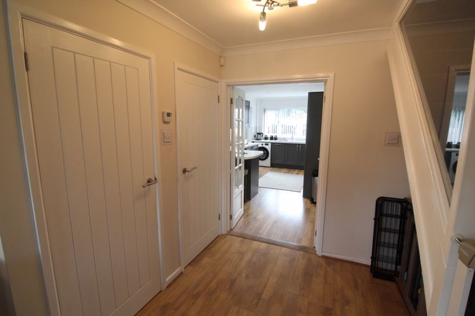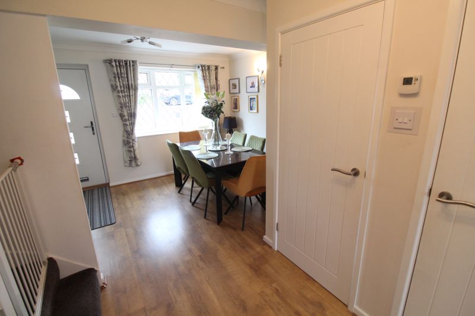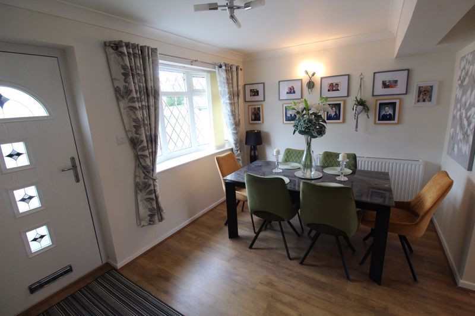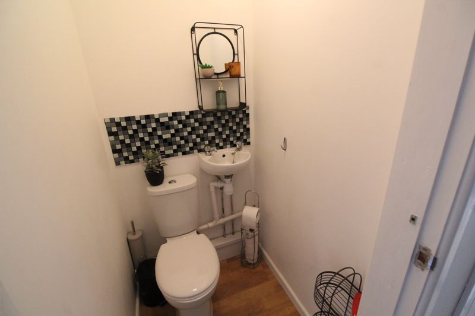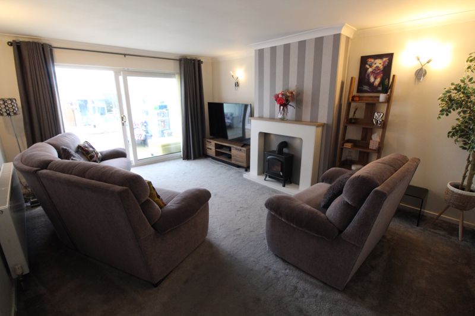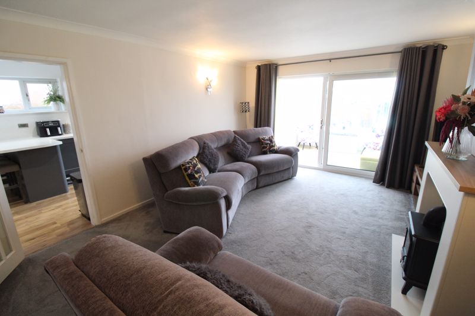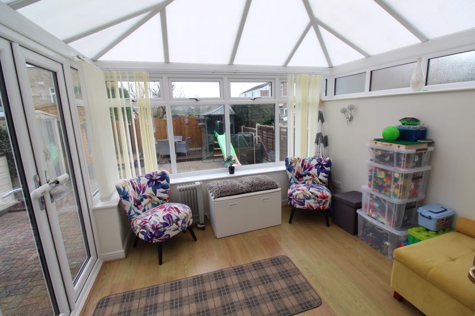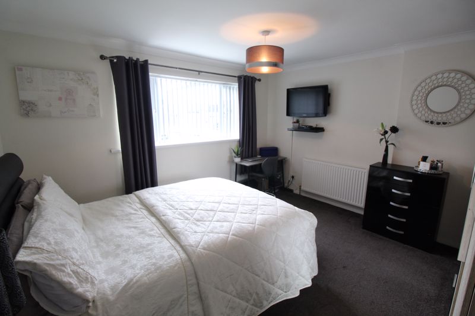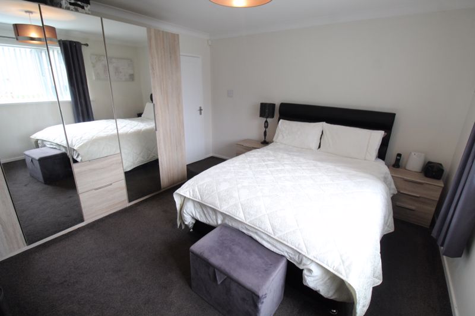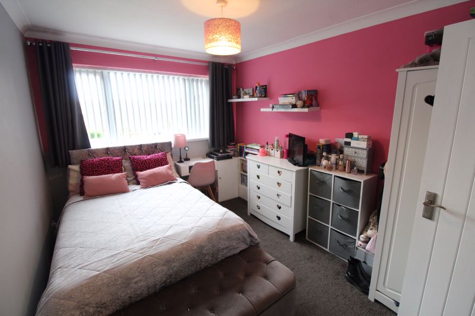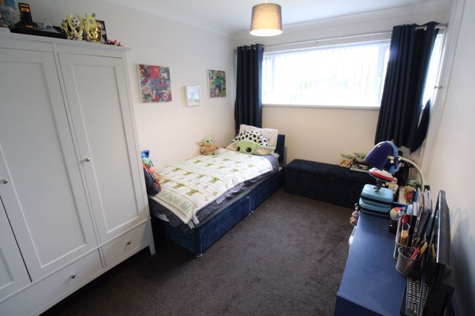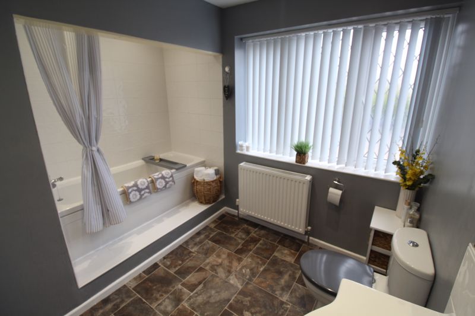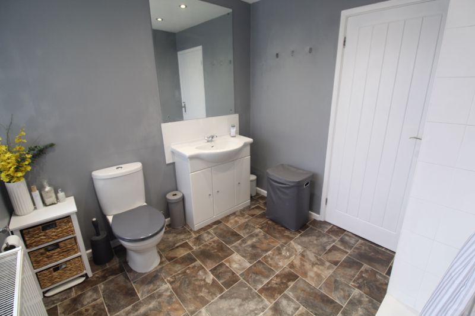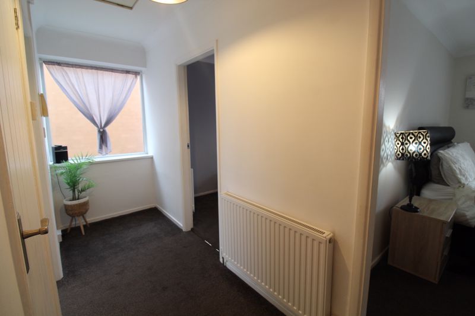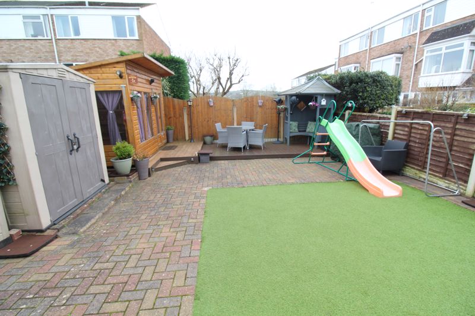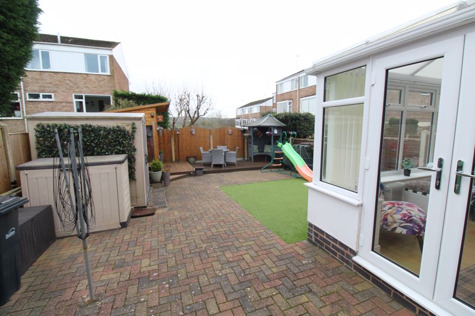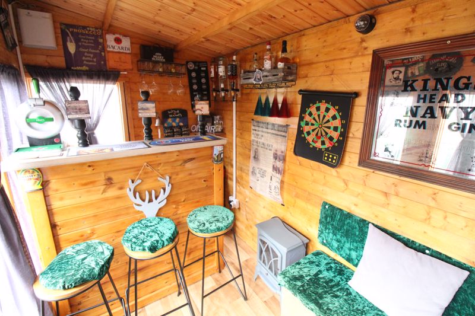Belbroughton Road, Halesowen £320,000
Please enter your starting address in the form input below.
Please refresh the page if trying an alernate address.
- Extended semi detached home
- Double glazing and gas central heating
- Superb refitted kitchen with integral appliances
- Three double bedrooms
- Low maintenance rear garden with Summerhouse
- Three reception rooms with additional conservatory
- Ground floor cloakroom with w.c
- Block paved drive allowing for off road parking
- Popular location on the Huntlands
- Well presented throughout
A BEAUTIFULLY PRESENTED Three bedroom semi detached home, THOUGHTFULLY EXTENDED with double glazing and gas central heating. Situated on the POPULAR Huntlands with rear views to COUNTRYSIDE. Comprising; Dining room, Study, Cloakroom with w.c, Kitchen, Living room, Double glazed conservatory, First floor landing, Three bedrooms and Bathroom. Outside with Block paved drive and Rear garden. EPC C
Rooms
Dining Room - 16' 3'' max x 12' 10'' (4.95m x 3.91m)
Cloakroom with w.c - 3' 10'' x 3' 2'' (1.17m x 0.96m)
Study - 16' 2'' x 8' 1'' (4.92m x 2.46m)
Living room - 16' 10'' x 12' 11'' (5.13m x 3.93m)
Conservatory - 10' 1'' x 8' 11'' (3.07m x 2.72m)
Kitchen - 16' 11'' x 8' 10'' (5.15m x 2.69m)
First Floor Landing
Bedroom One - 12' 11'' x 12' 6'' (3.93m x 3.81m)
Bedroom Two - 12' 4'' x 9' 0'' (3.76m x 2.74m)
Bedroom Three - 12' 7'' x 8' 11'' (3.83m x 2.72m)
Family Bathroom - 9' 8'' x 7' 11'' (2.94m x 2.41m)
Block paved drive
Rear garden with Summerhouse
Photo Gallery
EPC
Floorplans (Click to Enlarge)
Nearby Places
| Name | Location | Type | Distance |
|---|---|---|---|
Halesowen B63 4LT
Taylors Estate Agents - Halesowen

Taylors and Taylors Estate Agents are trading names of Taylors Estate Agents and Surveyors Limited (Registered in England Number 02920920) and Taylors Sedgley Limited (Registered in England Number 14605897).
Registered offices: 85 High Street, Stourbridge, West Midlands DY8 1ED and 2a Dudley Street, Sedgley, West Midlands DY3 1SB (respectively).
Properties for Sale by Region | Properties to Let by Region | Disclosure of Referral Fees | Fair Processing Policy | Privacy Policy | Cookie Policy | Client Money Protection | Complaints Procedure
©
Taylors Estate Agents. All rights reserved.
Powered by Expert Agent Estate Agent Software
Estate agent websites from Expert Agent


