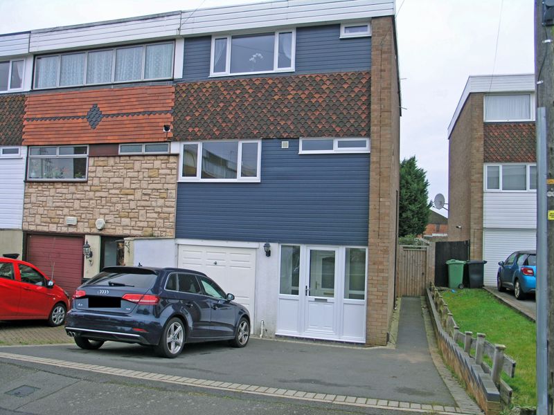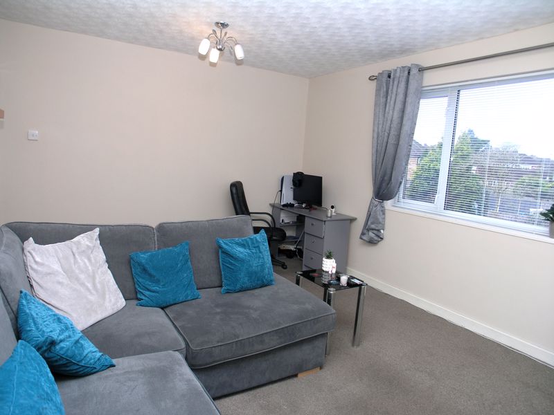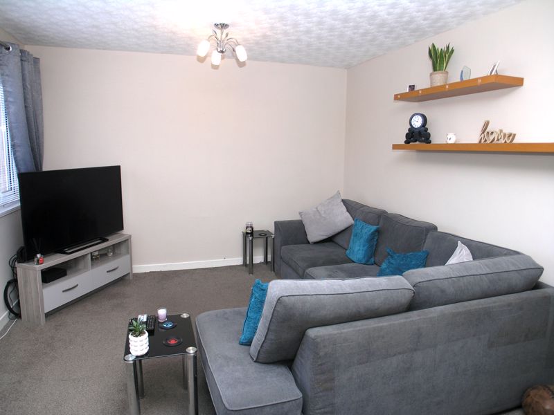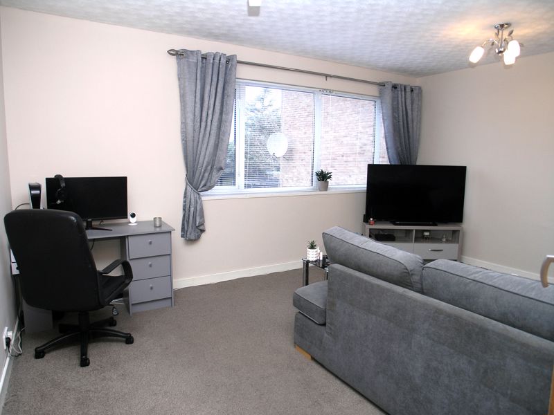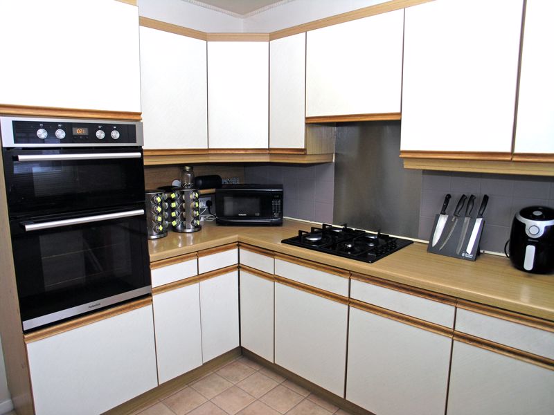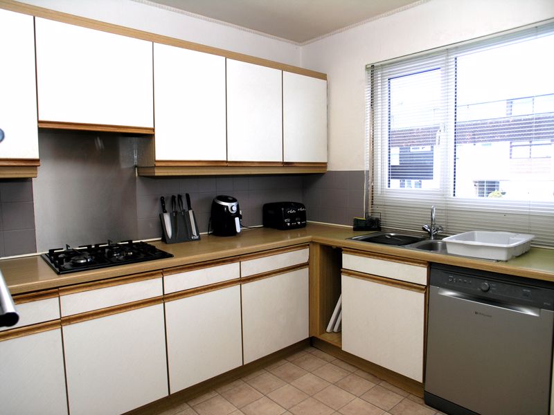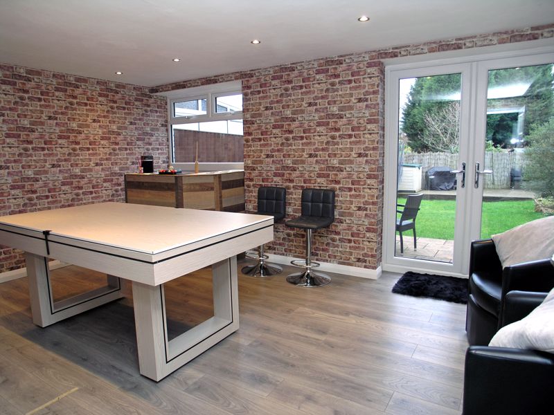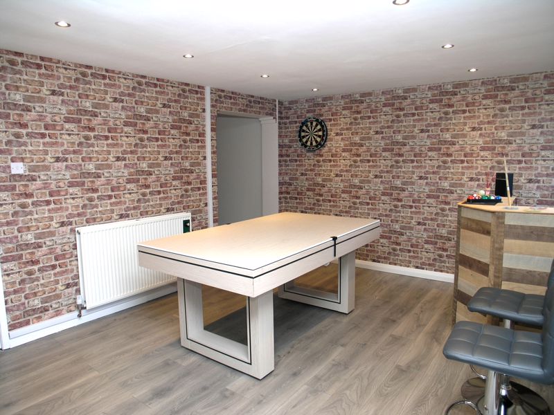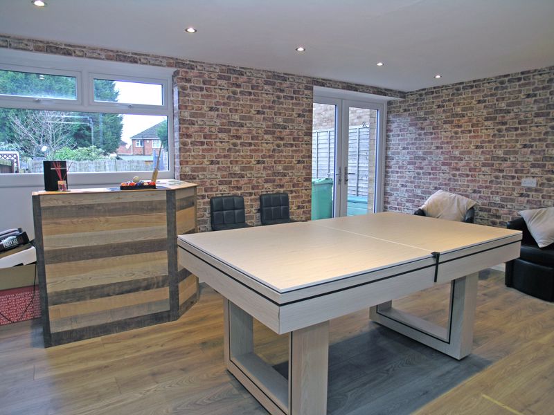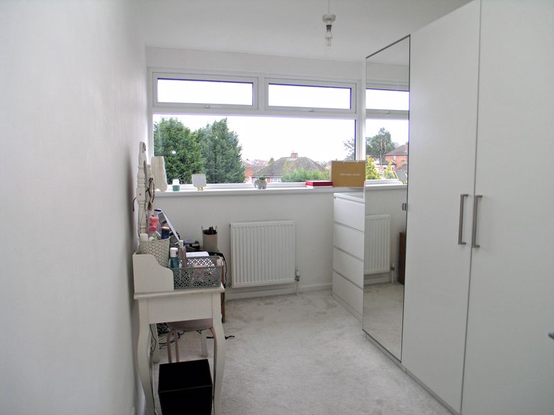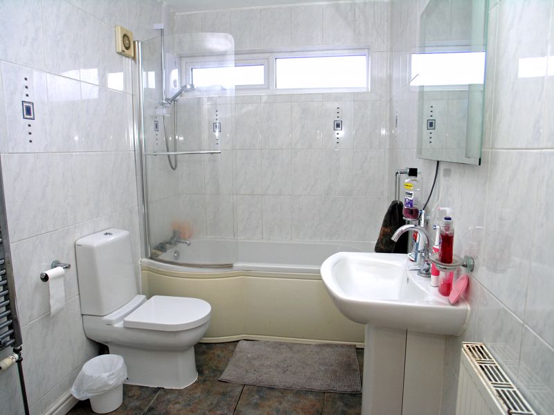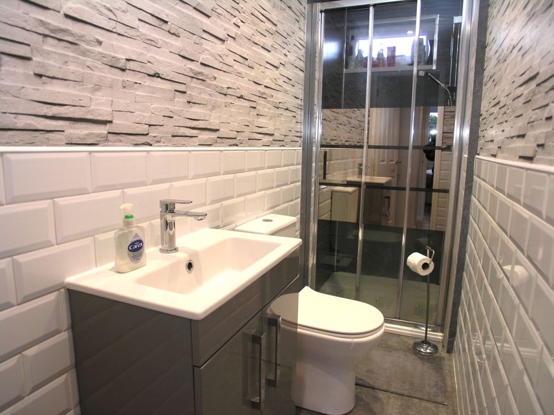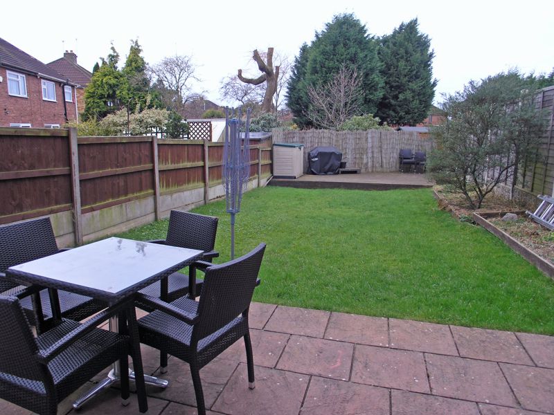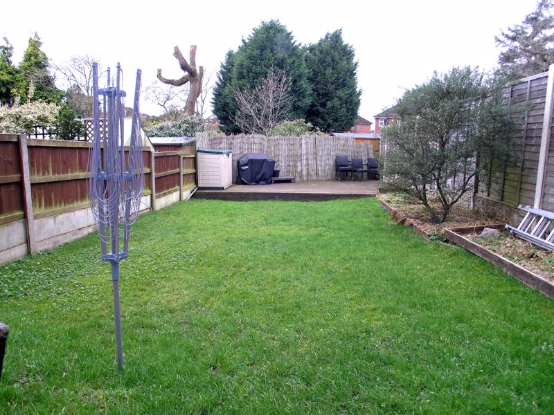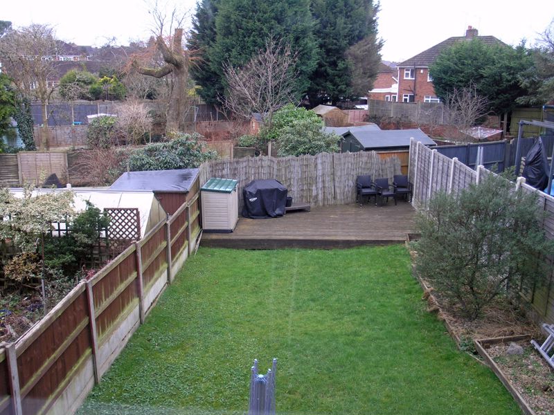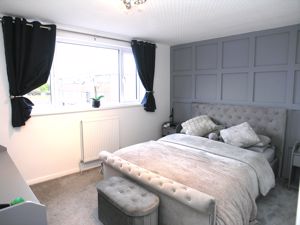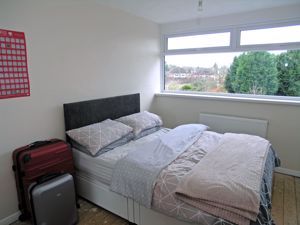Fulwood Avenue, Halesowen Offers in the Region Of £245,000
Please enter your starting address in the form input below.
Please refresh the page if trying an alernate address.
- Excellent location
- Lovely rear garden with pleasant outlook
- Own side access to garden
- Good size accommodation
- Two Living rooms
- Three bedrooms
- Bathroom and Shower Room
- Wide drive parking
A spacious end townhouse in a good position in this popular road. Noticeably improved and requiring INTERNAL INSPECTION. Having gas radiator and PVC double glazing - Wide drive parking, Porch, Hall, 2nd Living Room/Entertaining Room, Utility Area off, small Garage/Store. First Floor spacious Lounge, Kitchen with oven and hob, Bathroom with shower, THREE second floor Bedrooms and attractive Shower Room, laid out Rear Garden. All main services connected. Broadband/Mobile coverage://checker.ofcom.org.uk/en-gb/broadband-coverage. Council Tax band C. EPC D Construction - brick,part PVC clad,flat roof
Rooms
Large Porch Entrance
With PVC double glazed door entrance and further PVC double glazed door to the hall
Hall
Stairs off
Living Room - 15' 11'' x 12' 2''max (4.85m x 3.71m)
With PVC double glazed double doors and window to the garden, ceiling lighting
Utility Area
With plumbing for washer and door to garage
Small Garage/Store - 11' 7'' x 8' 9'' (3.53m x 2.66m)
First Floor Landing
With useful built in cupboard
Lounge - 15' 11'' x 11' 11'' (4.85m x 3.63m)
With double glazed window outlooking to the garden and beyond
Kitchen - 10' 3'' x 9' 8'' (3.12m x 2.94m)
With one and a half bowl sink,floor cupboards and wall cupboards, concealed cooker hood,dishwasher, integral double oven,grill and hob
Bathroom - 9' 10'' x 5' 10'' (2.99m x 1.78m)
Having P shaped panel bath, Mira shower above with curved screen, WC and handbasin, tiling to the floor and walls
Second Floor Landing
With cupboard housing the Ideal combination boiler
Shower Room - 10' 0'' x 3' 1'' (3.05m x 0.94m)
Having shower cubicle, handbasin with cupboards beneath and WC, part tiling
Bedroom 1 - 12' 4'' x 10' 0'' (3.76m x 3.05m)
Bedroom 2 - 11' 11'' x 8' 8'' (3.63m x 2.64m)
Bedroom 3 - 11' 11'' x 6' 11'' (3.63m x 2.11m)
Rear Garden
With patio, lawn and rear decked area. Side entrance with gate
Photo Gallery
EPC
Floorplans (Click to Enlarge)
Nearby Places
| Name | Location | Type | Distance |
|---|---|---|---|
Halesowen B62 9SA
Taylors Estate Agents - Halesowen

Taylors and Taylors Estate Agents are trading names of Taylors Estate Agents and Surveyors Limited (Registered in England Number 02920920) and Taylors Sedgley Limited (Registered in England Number 14605897).
Registered offices: 85 High Street, Stourbridge, West Midlands DY8 1ED and 2a Dudley Street, Sedgley, West Midlands DY3 1SB (respectively).
Properties for Sale by Region | Properties to Let by Region | Disclosure of Referral Fees | Fair Processing Policy | Privacy Policy | Cookie Policy | Client Money Protection | Complaints Procedure
©
Taylors Estate Agents. All rights reserved.
Powered by Expert Agent Estate Agent Software
Estate agent websites from Expert Agent


