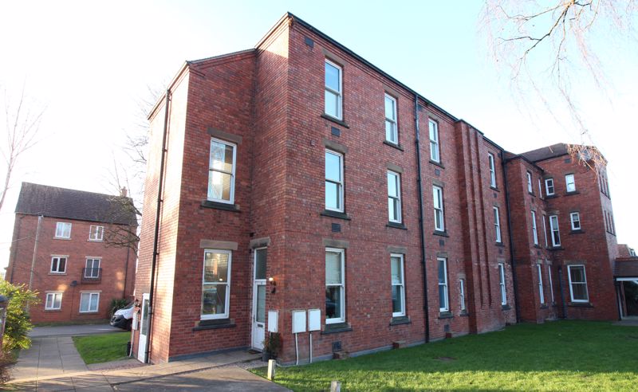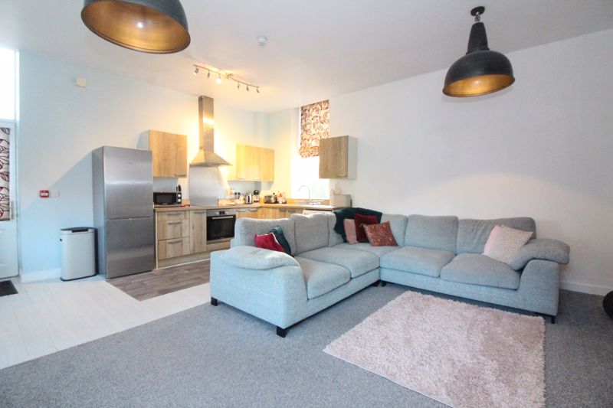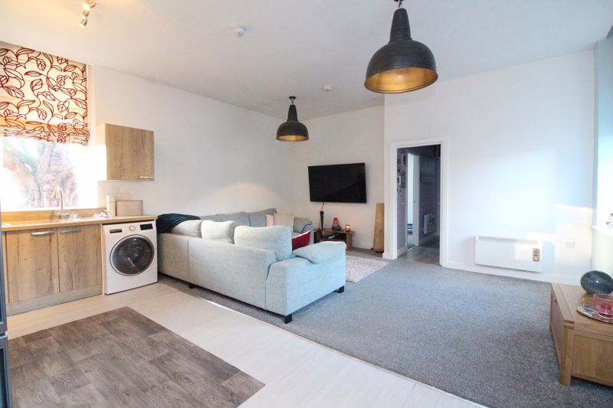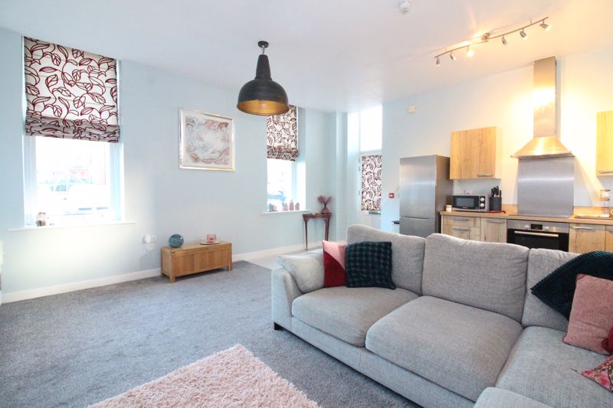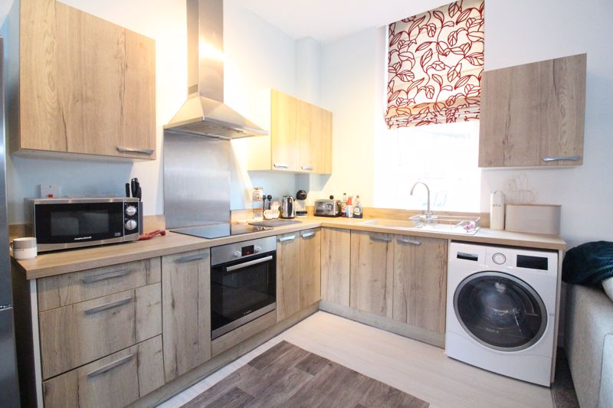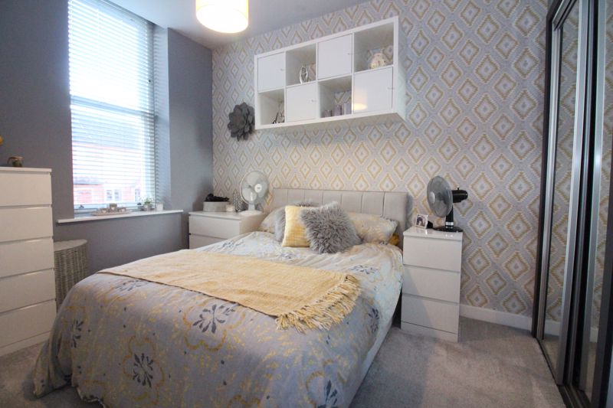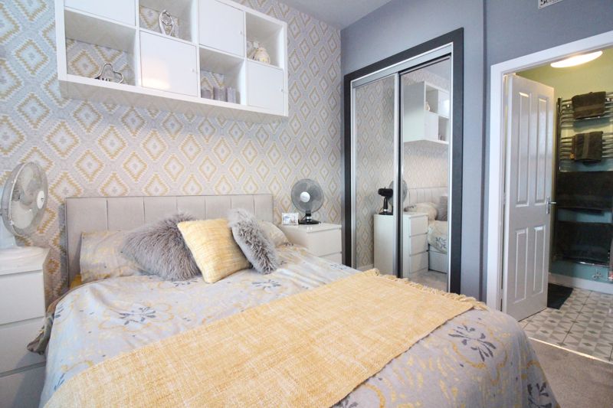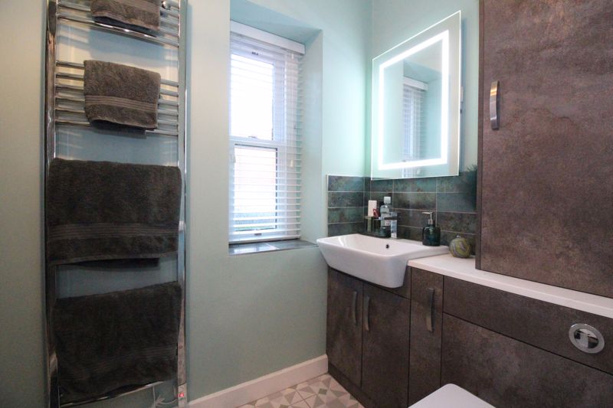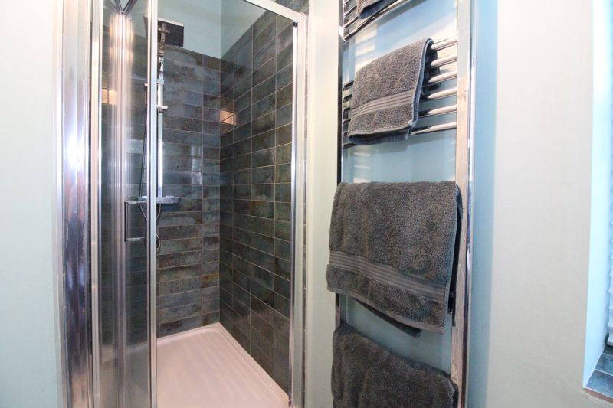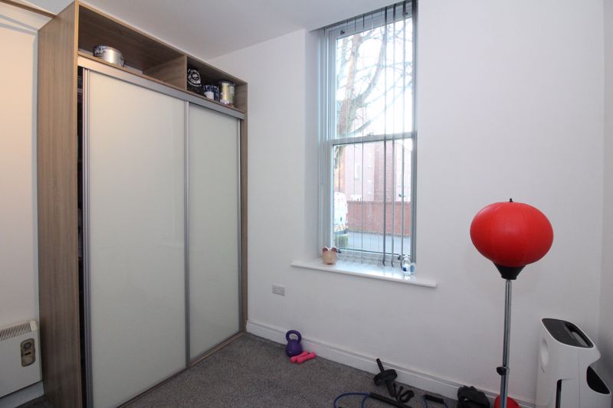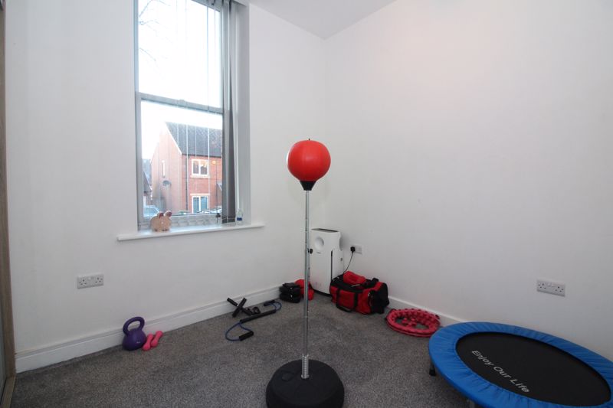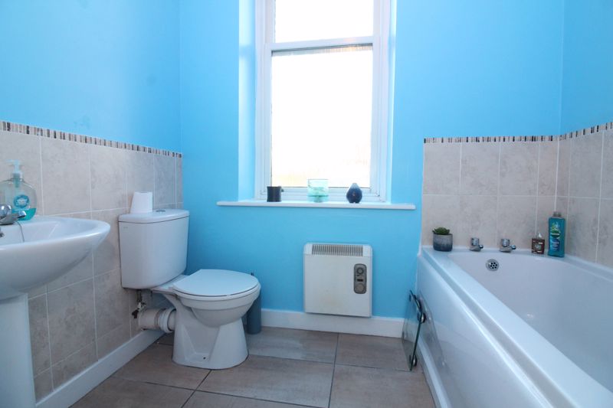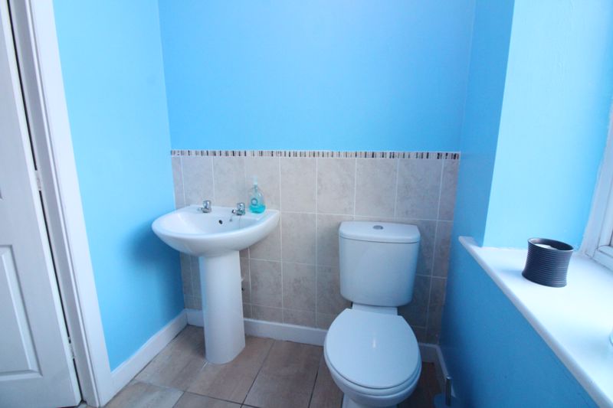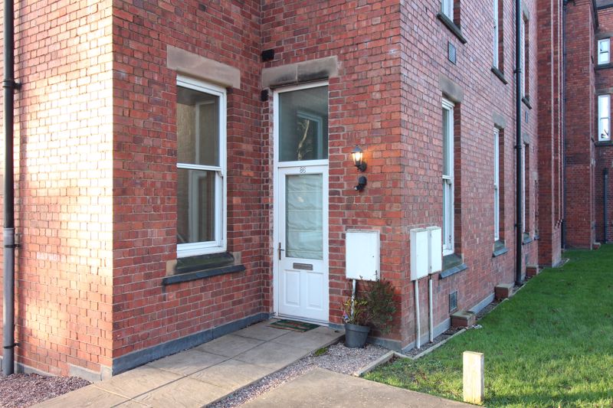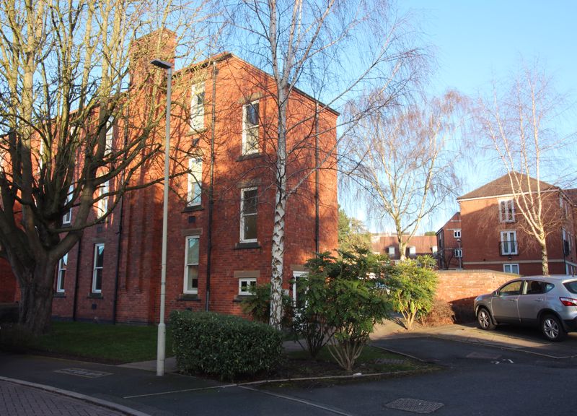Fairfold Lodge, Marshall Crescent, Stourbridge £160,000
Please enter your starting address in the form input below.
Please refresh the page if trying an alernate address.
- LARGE GROUND FLOOR APARTMENT
- TWO DOUBLE BEDROOMS
- PRIVATE GROUND FLOOR ENTRANCE
- REFITTED ENSUITE SHOWER ROOM
- OPEN PLAN LOUNGE/ DINER/ KITCHEN WITH BUILT APPLIANCES
- HIGH CEILINGS & TALL SASH WINDOWS
- IDEAL FOR FIRST TIME BUYERS AND RETIRED
- ALLOCATED CAR PARKING SPACE
- CONVENIENT FOR AMENTIES
- PART OF CONVERTED HERITAGE BUILDING
A LARGE GROUND FLOOR LUXURY APARTMENT with its own private ground floor entrance, forming part of the original converted Heritage buildings. With high ceilings, tall sash windows, the accommodation is VERY SPACIOUS and WELL APPOINTED throughout and includes a very large open plan Lounge/ Diner and Kitchen with built in appliances, TWO DOUBLE BEDROOMS, (main bedroom with built in wardrobe), REFITTED ENSUITE SHOWER ROOM and Bathroom. With Electric Heating, the property includes its own ALLOCATED CAR PARKING SPACE plus SHARED VISITOR SPACES. The maintenance of the communal grounds is included within the service charge. Tenure: LEASEHOLD. Approximately 185 years remaining on lease. GROUND RENT: £201.67 payable every 12 months, reviewed every 10 years, SERVICE/ MAINTENANCE CHARGE: currently £749.62 every 6 months (reviewed annually) Construction: Standard Brick Construction with tiled roof. Mains Electric, Water and Drainage services connected. Broadband/ Mobile coverage: checker.ofcom.org.uk/en-gb/broadband-coverage. Council Tax Band - A. EPC - C. KINGSWINFORD OFFICE.
Rooms
Open plan Lounge Dining Kitchen - 19' 6'' x 17' 3'' (5.94m x 5.25m)
Inner Hall
Bedroom 1 - 11' 10'' x 9' 1'' (3.60m x 2.77m)
Ensuite - 10' 3'' x 5' 0'' (3.12m x 1.52m)
Bedroom 2 - 10' 7'' x 8' 7'' (3.22m x 2.61m)
Bathroom - 7' 4'' x 5' 0'' (2.23m x 1.52m)
Request A Viewing
Photo Gallery
Stourbridge DY8 5TA
Taylors Estate Agents - Kingswinford

Taylors and Taylors Estate Agents are trading names of Taylors Estate Agents and Surveyors Limited (Registered in England Number 02920920) and Taylors Sedgley Limited (Registered in England Number 14605897).
Registered offices: 85 High Street, Stourbridge, West Midlands DY8 1ED and 2a Dudley Street, Sedgley, West Midlands DY3 1SB (respectively).
Properties for Sale by Region | Properties to Let by Region | Disclosure of Referral Fees | Fair Processing Policy | Privacy Policy | Cookie Policy | Client Money Protection | Complaints Procedure
©
Taylors Estate Agents. All rights reserved.
Powered by Expert Agent Estate Agent Software
Estate agent websites from Expert Agent

