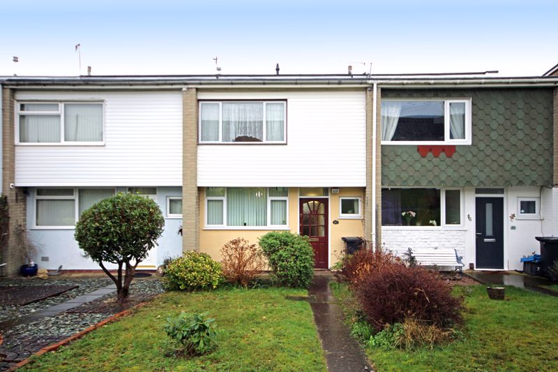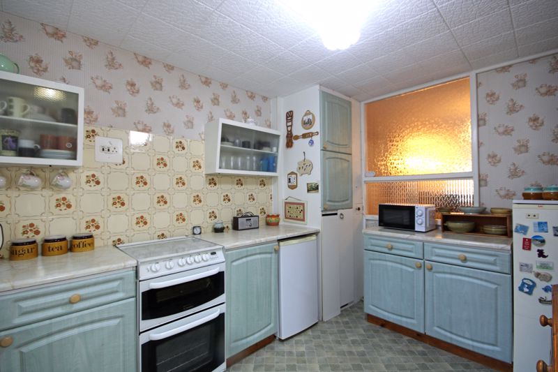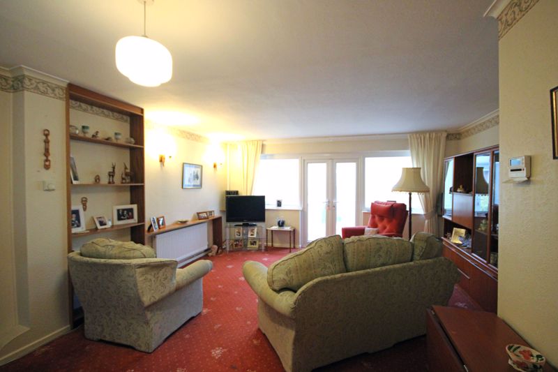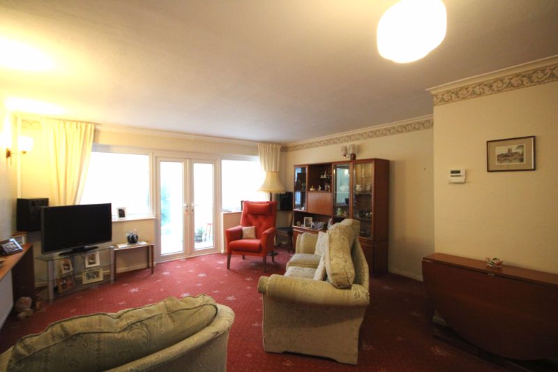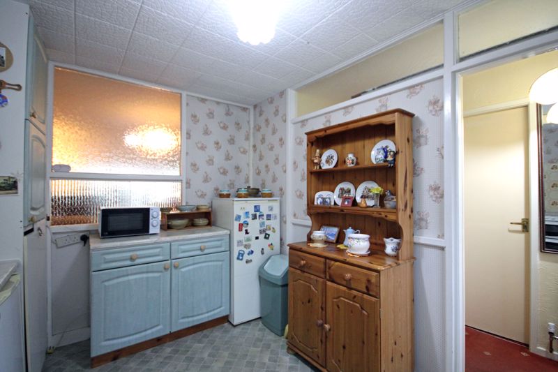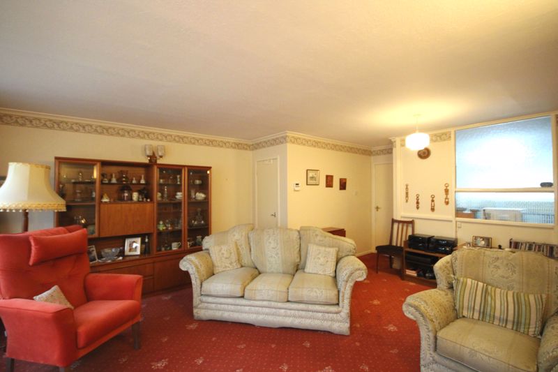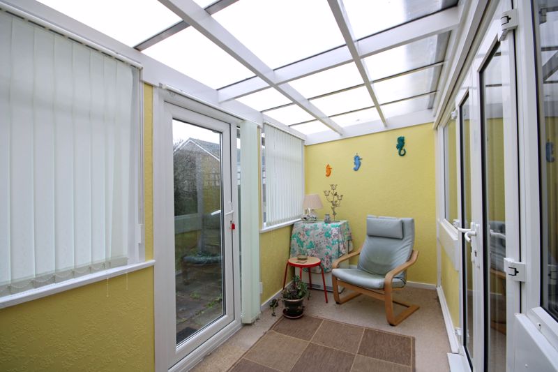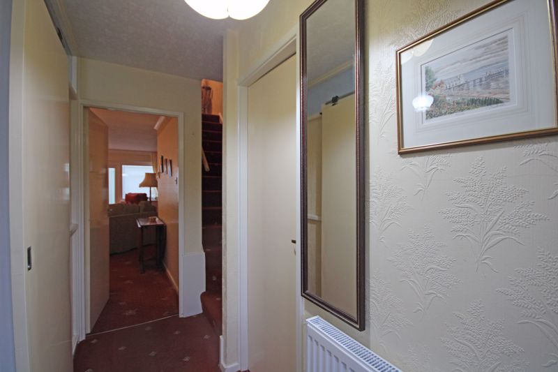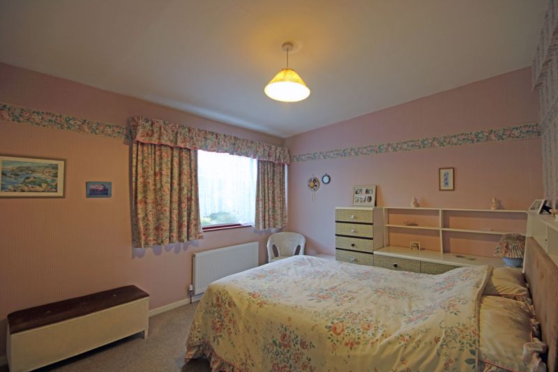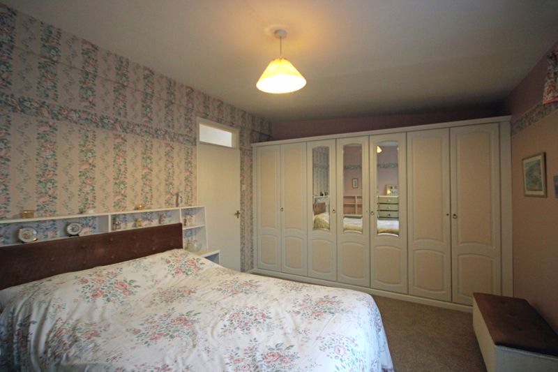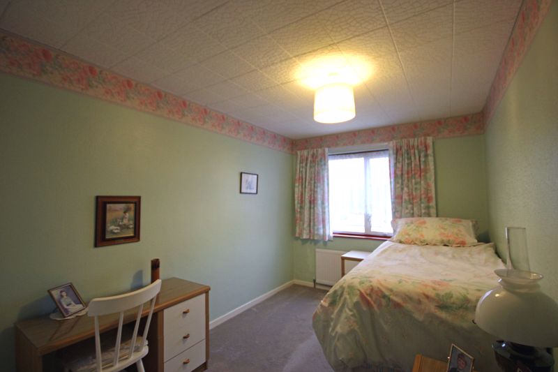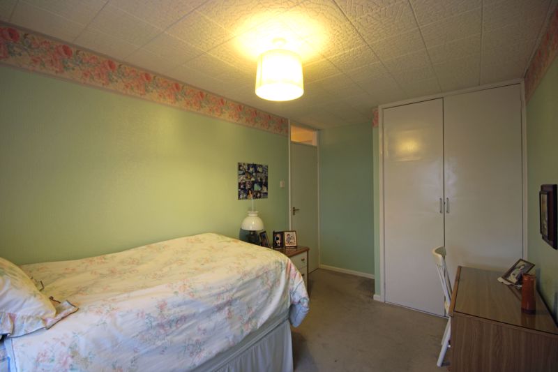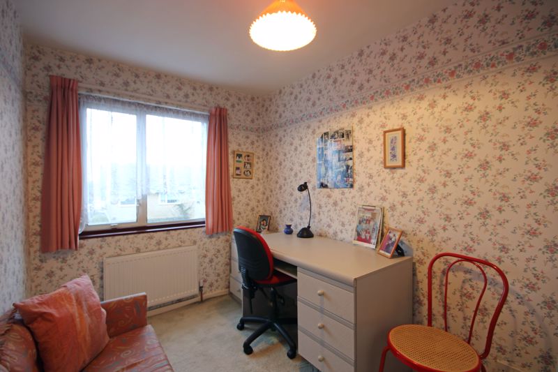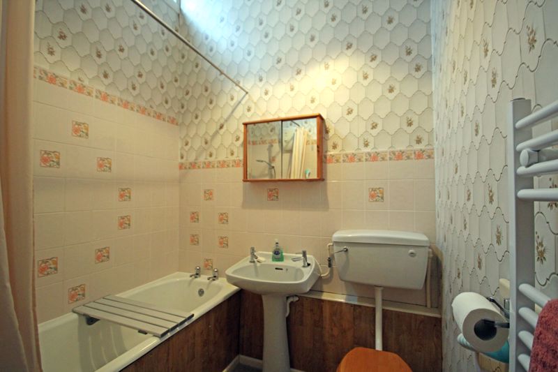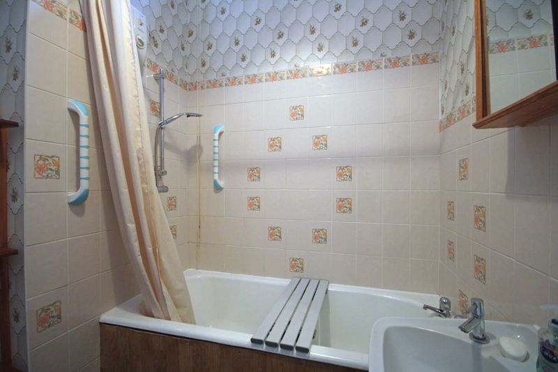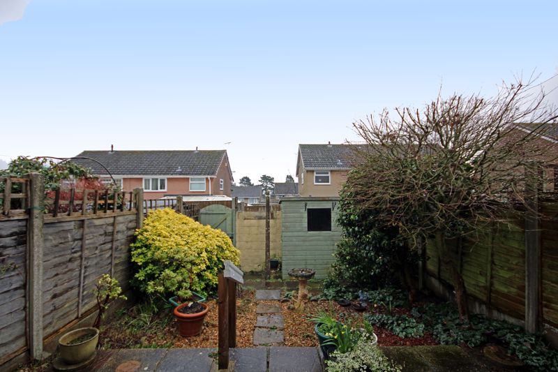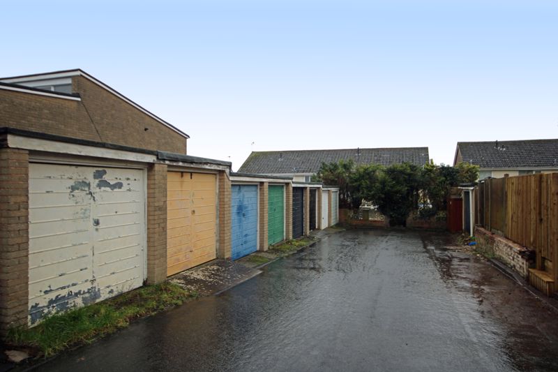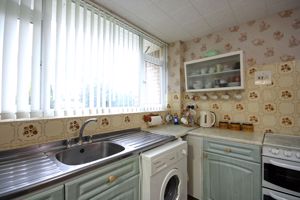Larkhill Road Wollaston, Stourbridge £185,000
Please enter your starting address in the form input below.
Please refresh the page if trying an alernate address.
- NO UPWARD CHAIN
- EXTENDED THREE BEDROOM MID-TERRACE FAMILY HOME
- GARDENS TO FRONT AND REAR
- SPACIOUS LOUNGE DINER LEADING TO CONSERVATORY/SUN-ROOM
- GAS CENTRAL HEATING AND DOUBLE GLAZING
- SINGLE GARAGE IN NEARBY GARAGE BLOCK
- FRONT ASPECT KITCHEN
- DOWNSTAIRS W/C
- MOST POPULAR AND DESIRABLE WOLLASTON ADDRESS
- CONVENIENT FOR SCHOOLS, SHOPS/SERVICES AND IDYLLIC COUNTRYSIDE WALKS
PLEASANTLY POSITIONED with ADORNING FRONT LAWN AREA upon a MOST POPULAR and DESIRABLE WOLLASTON ADDRESS, convenient for GREAT LOCAL SCHOOLS, HIGH STREETS with SHOPS and SERVICES, and IDYLLIC COUNTRYSIDE WALKS (such as BUNKERS HILL NATIONAL FOREST) stands this EXTENDED and DECEPTIVELY SPACIOUS THREE BEDROOM MID-TERRACE FAMILY HOME. Having GAS CENTRAL HEATING, DOUBLE GLAZING and available with NO UPWARD CHAIN, the property comprises in brief; Entrance hallway, kitchen, lounge/diner, conservatory/sun-room, ground floor w/c, first floor landing, three bedrooms and bathroom. To the rear stands a LOW MAINTENANCE GARDEN SPACE, with the property further boasting a SINGLE GARAGE in a nearby garage block. To arrange a viewing, please do not hesitate to contact Taylors Estate Agents STOURBRIDGE office. Tenure: FREEHOLD. Construction: Brick built with part-render and part flat / part sloped roof. All mains services connected. Broadband/ Mobile coverage: checker.ofcom.org.uk/en-gb/broadband-coverage. Council Tax Band B. EPC D.
Rooms
ENTRANCE HALLWAY - 10' 10'' (max) x 3' 4'' (max) (3.30m x 1.02m)
KITCHEN - 12' 1'' (max) x 8' 3'' (max) (3.68m x 2.51m)
LOUNGE DINER - 20' 1'' (max) x 15' 0'' (max) (6.12m x 4.57m)
CONSERVATORY/SUN-ROOM - 13' 5'' (max) x 5' 8'' (max) (4.09m x 1.73m)
DOWNSTAIRS W/C
FIRST FLOOR LANDING - 10' 2'' (max) x 6' 8'' (max) (3.10m x 2.03m)
BEDROOM ONE - 14' 10'' (max) x 10' 9'' (max) (4.52m x 3.27m)
BEDROOM TWO - 13' 7'' (max) x 7' 9'' (max) (4.14m x 2.36m)
BEDROOM THREE - 10' 1'' (max) x 6' 8'' (max) (3.07m x 2.03m)
BATHROOM - 7' 9'' (max) x 6' 6'' (max) (2.36m x 1.98m)
SINGLE GARAGE
Request A Viewing
Photo Gallery
EPC

Floorplans (Click to Enlarge)
Nearby Places
| Name | Location | Type | Distance |
|---|---|---|---|
Stourbridge DY8 3LW
Taylors Estate Agents - Stourbridge

Taylors and Taylors Estate Agents are trading names of Taylors Estate Agents and Surveyors Limited (Registered in England Number 02920920) and Taylors Sedgley Limited (Registered in England Number 14605897).
Registered offices: 85 High Street, Stourbridge, West Midlands DY8 1ED and 2a Dudley Street, Sedgley, West Midlands DY3 1SB (respectively).
Properties for Sale by Region | Properties to Let by Region | Disclosure of Referral Fees | Fair Processing Policy | Privacy Policy | Cookie Policy | Client Money Protection | Complaints Procedure
©
Taylors Estate Agents. All rights reserved.
Powered by Expert Agent Estate Agent Software
Estate agent websites from Expert Agent

