Pedmore Road, Dudley Offers in the Region Of £199,950
Please enter your starting address in the form input below.
Please refresh the page if trying an alernate address.
- BAY FRONTED & TRADITIONAL, END-OF-TERRACE RESIDENCE
- THREE FIRST FLOOR BEDROOMS
- RE-APPOINTED GROUND FLOOR WET ROOM
- DETACHED GARAGE TO THE SIDE
- POTENTIAL TO EXTEND (SUBJECT TO PLANNING)
- NO UPWARD CHAIN
- HUGE / SUBSTANTIAL SIDE & REAR GARDENS
- HUGE POTENTIAL TO CREATE A TRULY WONDERFUL PROPERTY
- CLOSELY SITUATED TO MERRY HILL SHOPPING CENTRE & RUSSELLS HALL HOSPITAL
- EARLY VIEWING ESSENTIAL
Situated on a HUGE PLOT, with GREAT POTENTIAL to EXTEND (Subject to the usual planning permissions), is this BAY FRONTED & TRADITIONAL, CHARACTERFUL, THREE BEDROOM, END-OF-TERRACE RESIDENCE which is for sale with NO UPWARD CHAIN & offers a SPACIOUS INTERNAL LAYOUT along with externally having a DETACHED GARAGE & LARGE GARDEN. An early viewing is ESSENTIAL to appreciate the POTENTIAL this property has to offer, and combined with having RUSSELLS HALL HOSPITAL & MERRY HILL SHOPPING CENTRE close by, this THOUGHTFULLY ENLARGED HOME in brief comprises: Entrance Porch, Reception Hall, Bay Fronted Lounge, Dining Area, Spacious Breakfast Kitchen, Re-Appointed Ground Floor Wet Room, Landing, Three First Floor Bedrooms & First Floor House Bathroom. Furthermore with Gas Central Heating, Combination of Single & Double Glazed Windows, Driveway, Detached Garage & Huge Side AND Rear Gardens. Tenure: Freehold. EPC: D / Council Tax Band: A. All main services connected. Construction: Rendered Brick construction with a tiled roof. Broadband / Mobile Coverage: According to Ofcom (the office of communications), standard / superfast & ultrafast broadband is available at this property.
Rooms
ROOM DIMENSIONS / LAYOUT
GROUND FLOOR
Entrance Porch
Reception Hall
Well Appointed Wet Room
Reception Room One - 12' 11'' x 11' 5'' (3.93m x 3.48m)
Reception Room Two - 11' 1'' x 10' 7'' (3.38m x 3.22m)
Kitchen - 16' 7'' x 8' 6'' (5.05m x 2.59m)
FIRST FLOOR
Landing
Bedroom 1 - 12' 8'' x 11' 7'' (3.86m x 3.53m)
Bedroom 2 - 11' 11'' x 11' 6'' (3.63m x 3.50m)
Bedroom 3 - 7' 0'' x 5' 6'' (2.13m x 1.68m)
House Bathroom - 7' 7'' x 5' 5'' (2.31m x 1.65m)
OUTSIDE
Driveway
Detached Garage
Huge Rear Gardens
ALL MEASUREMENTS TAKEN AT WIDEST AVAILABLE POINTS
Photo Gallery
EPC

Floorplans (Click to Enlarge)
Nearby Places
| Name | Location | Type | Distance |
|---|---|---|---|
Dudley DY2 0RP
Taylors Estate Agents - Brierley Hill

Taylors and Taylors Estate Agents are trading names of Taylors Estate Agents and Surveyors Limited (Registered in England Number 02920920) and Taylors Sedgley Limited (Registered in England Number 14605897).
Registered offices: 85 High Street, Stourbridge, West Midlands DY8 1ED and 2a Dudley Street, Sedgley, West Midlands DY3 1SB (respectively).
Properties for Sale by Region | Properties to Let by Region | Disclosure of Referral Fees | Fair Processing Policy | Privacy Policy | Cookie Policy | Client Money Protection | Complaints Procedure
©
Taylors Estate Agents. All rights reserved.
Powered by Expert Agent Estate Agent Software
Estate agent websites from Expert Agent


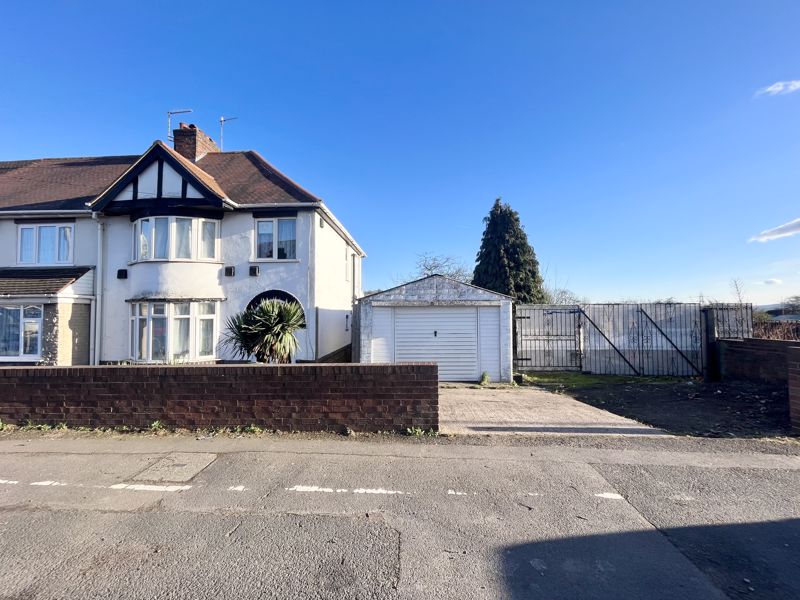
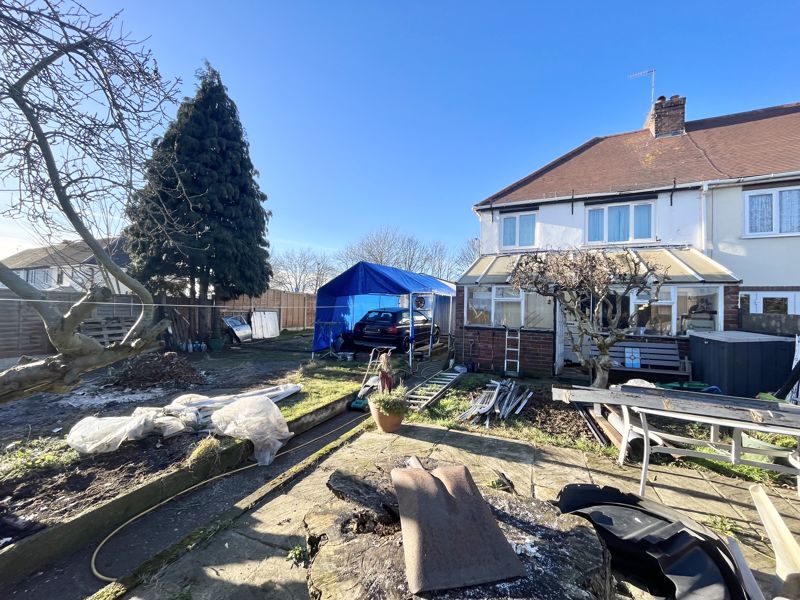
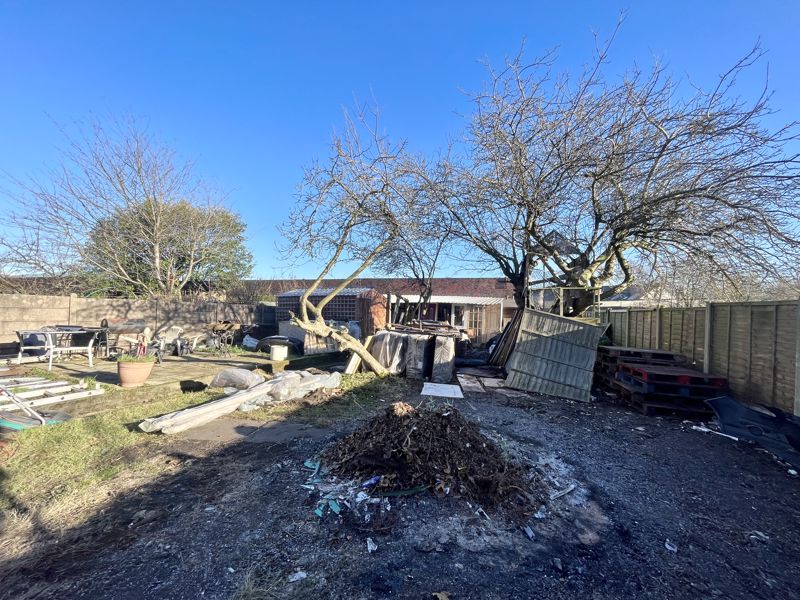
.jpg)
.jpg)
.jpg)
.jpg)
.jpg)
.jpg)
.jpg)
.jpg)
.jpg)
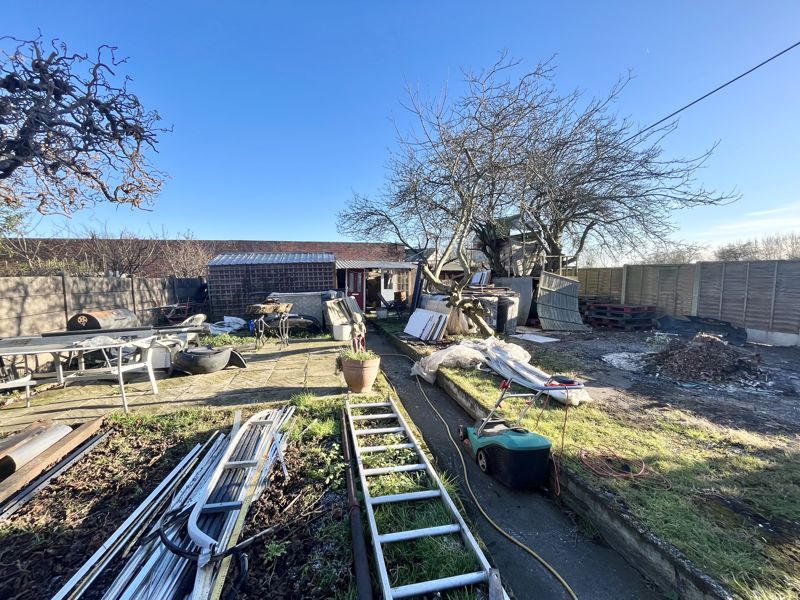
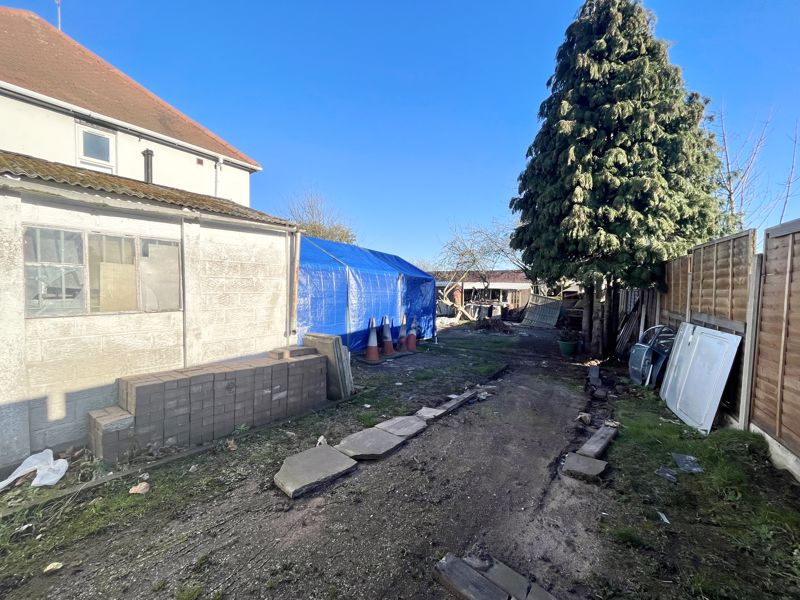
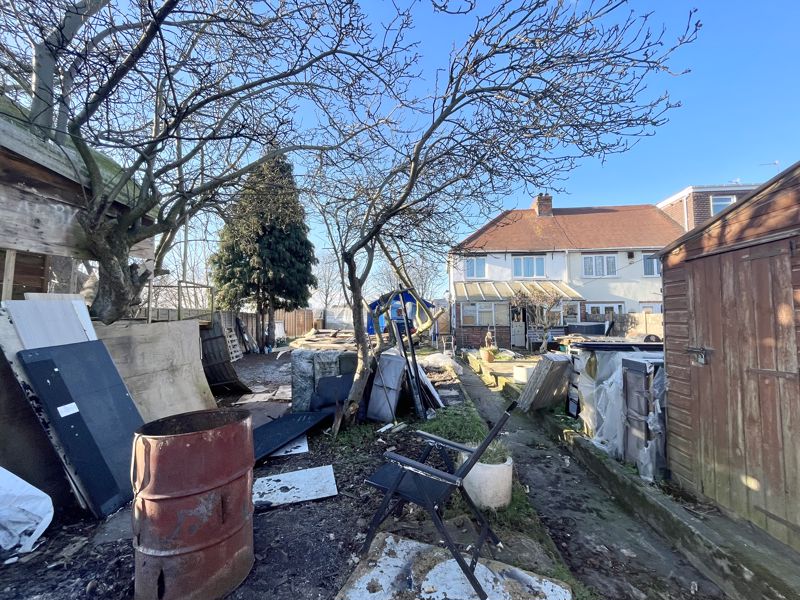
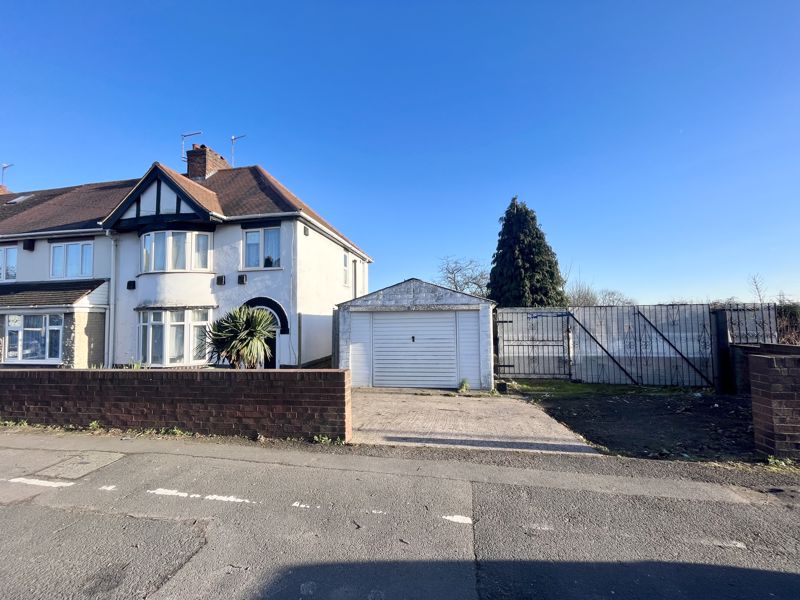
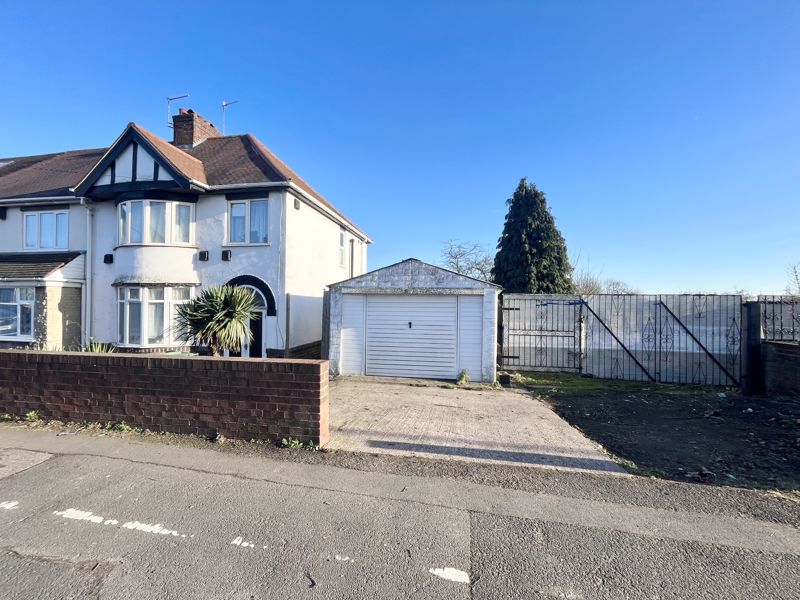



.jpg)
.jpg)
.jpg)
.jpg)
.jpg)
.jpg)
.jpg)
.jpg)
.jpg)







