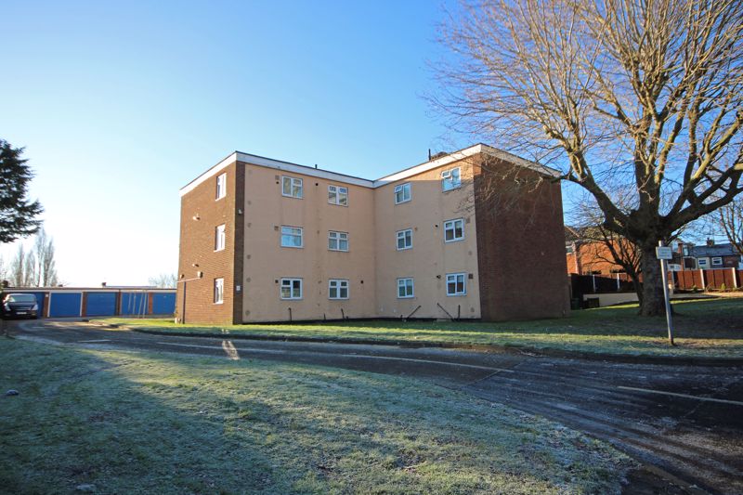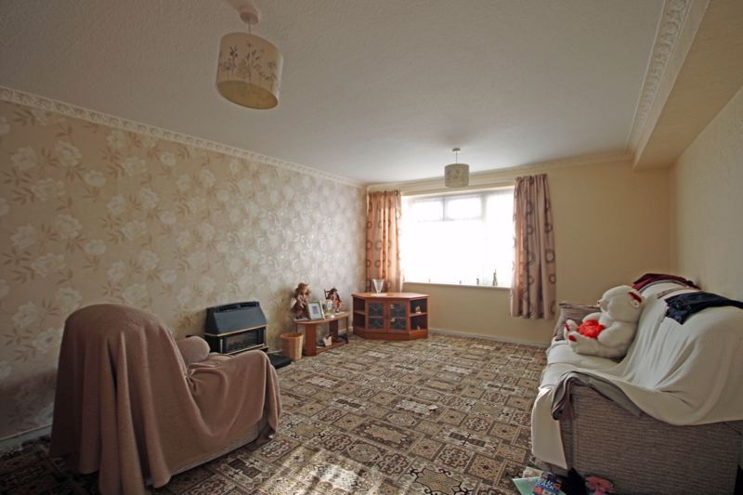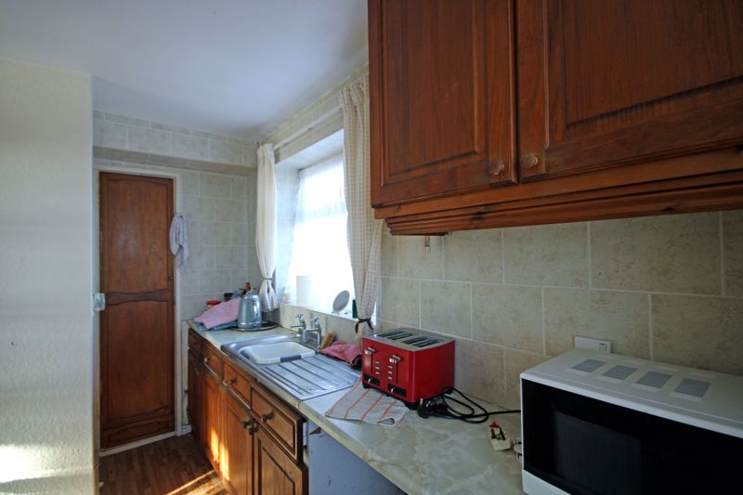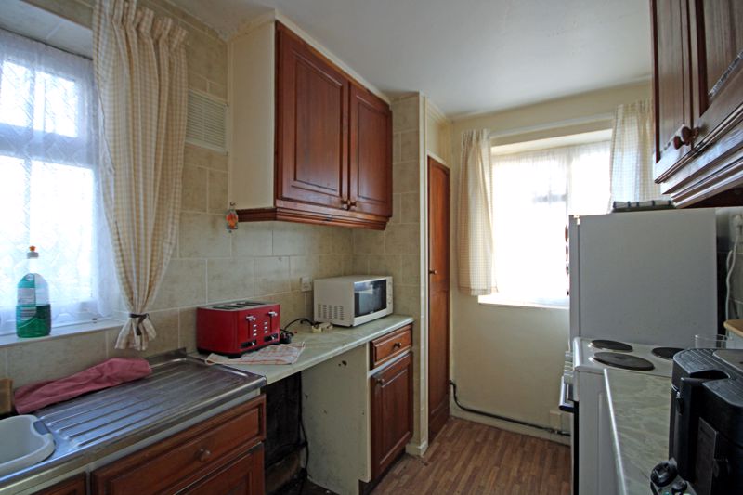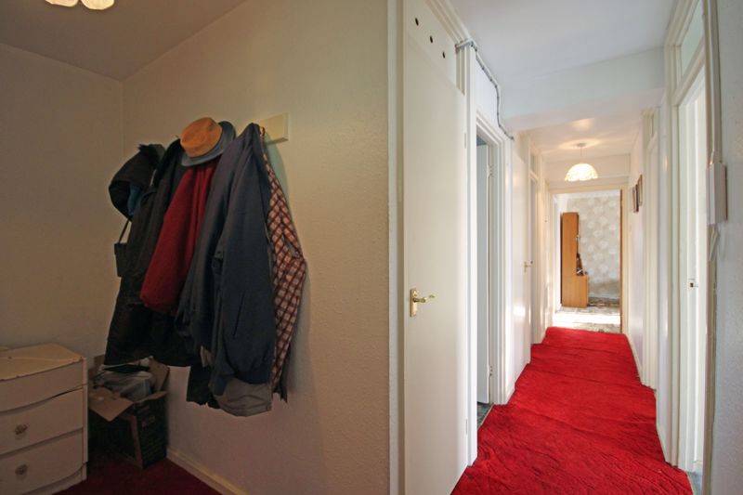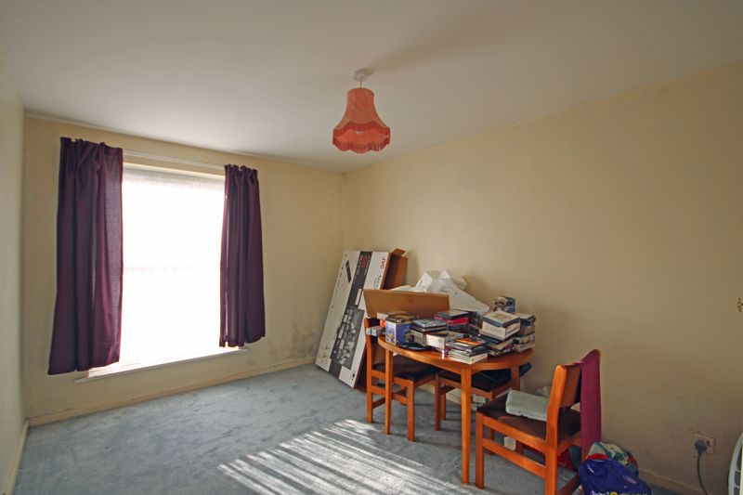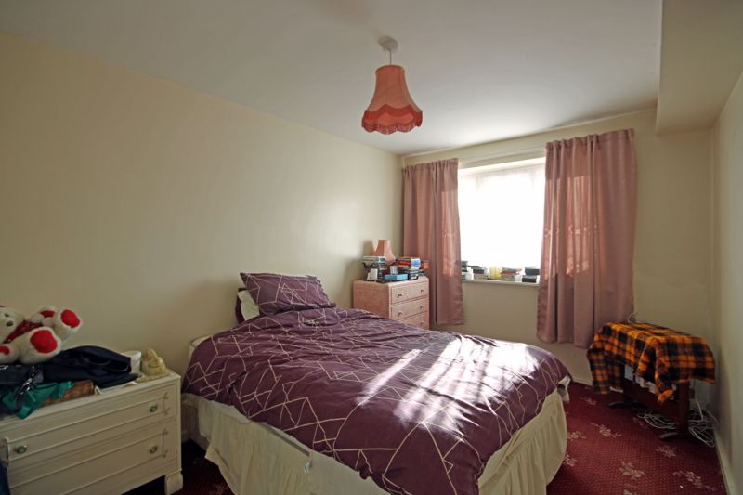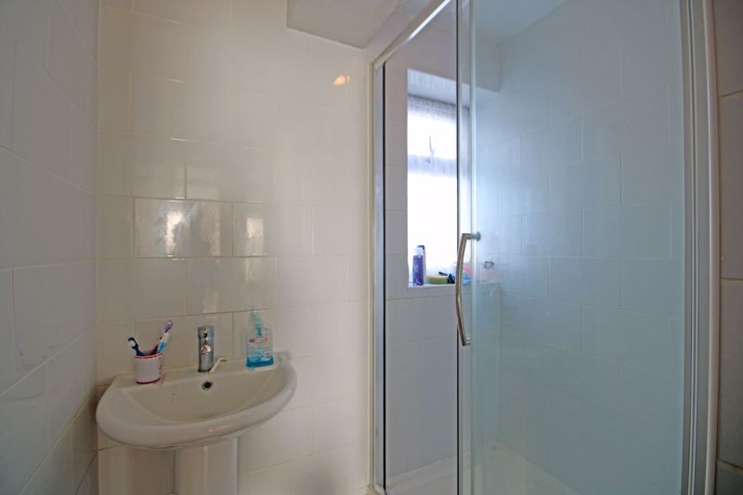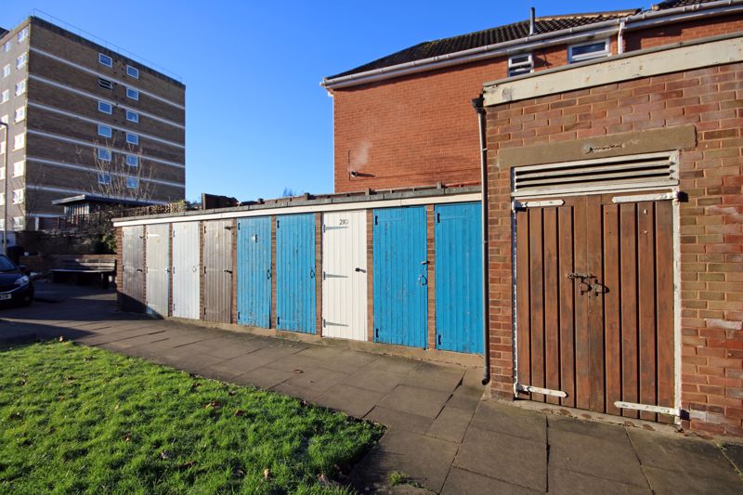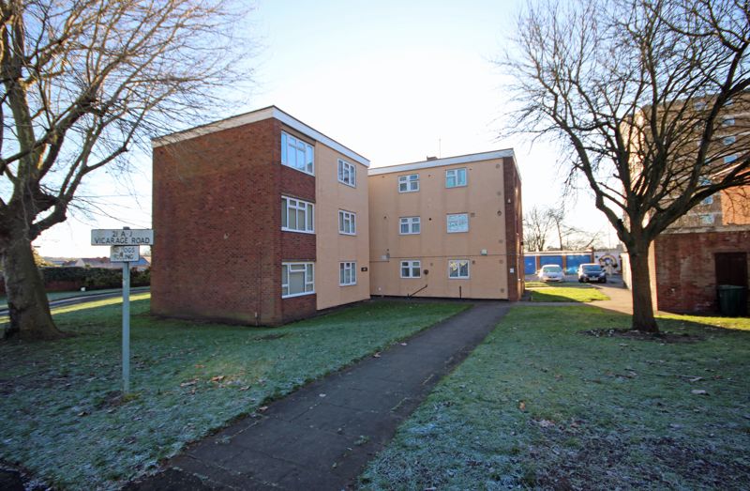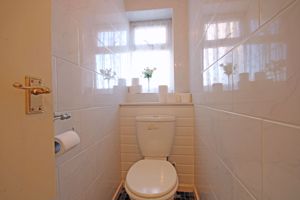Vicarage Road Wollaston, Stourbridge £100,000
Please enter your starting address in the form input below.
Please refresh the page if trying an alernate address.
- NO UPWARD CHAIN
- TWO DOUBLE BEDROOM FIRST FLOOR FLAT
- PRIVATE RESIDENT PARKING AREA (NON-ALLOCATED) AND DRYING/WASHING AREA
- PRIVATE RESIDENT OUTDOOR SHED STORE
- UPVC DOUBLE GLAZING
- MODERN SHOWER ROOM
- SPACIOUS ENTRANCE HALLWAY
- MOST POPULAR AND CONVENIENT WOLLASTON ADDRESS
- NOT FAR FROM GREAT SCHOOLS, PARKS AND WOLLASTON HIGH STREET
- SUPERB OPPORTUNITY FOR ANY PROSPECTIVE PURCHASER AND/OR BUY-TO-LET LANDLORDS
Available with NO UPWARD CHAIN, sitting upon a MOST POPULAR and PRIME WOLLASTON ADDRESS convenient for GREAT LOCAL SCHOOLS, LOCAL PARKS and WOLLASTON HIGH STREET hosting a wealth of local and independent SHOPS and SERVICES, stands this DECEPTIVELY SPACIOUS TWO DOUBLE BEDROOM FIRST FLOOR FLAT. Having DOUBLE GLAZING, the accommodation comprises in brief; Entrance hallway, lounge, kitchen, two double bedrooms and shower room with separate w/c. Outside stands a USEFUL SHED STORE, PRIVATE RESIDENT PARKING AREA (NON-ALLOCATED), OUTDOOR COMMUNAL DRYING/WASHING LINE AREA and GARAGE BLOCK (available to rent from the local council subject to availability). To arrange a viewing, please do not hesitate to contact Taylors Estate Agents STOURBRIDGE office. Tenure: LEASEHOLD (125 Years from 18 June 1990, Service Charge £783.24 Per Annum, Ground Rent £10.00 Per Annum) . Construction: Purpose built, render faced flat block. All mains services connected. Broadband/ Mobile coverage: checker.ofcom.org.uk/en-gb/broadband-coverage. Council Tax Band A. EPC D.
Rooms
ENTRANCE HALLWAY - 19' 7'' (max) x 9' 9'' (max) (5.96m x 2.97m)
Having an obscure composite look front door, two built-in cupboard storage spaces, ceiling lighting and doors to further accommodation.
LOUNGE - 17' 1'' (max) x 11' 7'' (max) (5.20m x 3.53m)
Entered through a door from the entrance hallway having feature gas fire, a UPVC double glazed window unit to outdoor aspect and ceiling lighting.
KITCHEN - 11' 6'' (max) x 6' 5'' (max) (3.50m x 1.95m)
Entered through a door from the lounge. At floor level a range of base units having both cupboard and drawer storage, plumbing for washing machine and space for a cooker and hob combination. Surmounted on top are roll edged work tops having inset sink with a drainer with hot and cold tap combination. At eye-level there is space for a fridge/freezer combination, larder style and wall mounted cupboard units, wall tiling, two UPVC double glazed window units to outdoor aspect and ceiling lighting.
BEDROOM ONE - 13' 7'' (max) x 9' 5'' (max) (4.14m x 2.87m)
Entered through a door from the entrance hallway having UPVC double glazed window unit to outdoor aspect and ceiling lighting.
BEDROOM TWO - 13' 7'' (max) x 8' 10'' (max) (4.14m x 2.69m)
Entered through a door from the entrance hallway having UPVC double glazed window unit to outdoor aspect and ceiling lighting.
SHOWER ROOM - 6' 5'' (max) x 5' 8'' (max) (1.95m x 1.73m)
Entered through a door from the entrance hallway having a fitted shower with shower tray and sliding shower screen door, pedestal wash hand basin with mixer tap, wall tiling and obscure UPVC double glazed window unit to outdoor aspect and ceiling lighting.
W/C - 6' 5'' (max) x 2' 5'' (max) (1.95m x 0.74m)
Entered through a door from the entrance hallway having pedestal toilet, wall tiling and obscure UPVC double glazed window unit to outdoor aspect and ceiling lighting.
OUTSIDE
This most generously proportioned first floor, two bedroom home holds a superb and most convenient Wollaston address. Not far from great local schools and Wollaston High Street it provides a perfect location for any prospective purchaser. Upon arrival there are communal gardens, outdoor drying area, private resident parking and outdoor resident shared storage.
SHED
For outside storage .
Photo Gallery
EPC

Floorplans (Click to Enlarge)
Nearby Places
| Name | Location | Type | Distance |
|---|---|---|---|
Stourbridge DY8 4NR
Taylors Estate Agents - Stourbridge

Taylors and Taylors Estate Agents are trading names of Taylors Estate Agents and Surveyors Limited (Registered in England Number 02920920) and Taylors Sedgley Limited (Registered in England Number 14605897).
Registered offices: 85 High Street, Stourbridge, West Midlands DY8 1ED and 2a Dudley Street, Sedgley, West Midlands DY3 1SB (respectively).
Properties for Sale by Region | Properties to Let by Region | Disclosure of Referral Fees | Fair Processing Policy | Privacy Policy | Cookie Policy | Client Money Protection | Complaints Procedure
©
Taylors Estate Agents. All rights reserved.
Powered by Expert Agent Estate Agent Software
Estate agent websites from Expert Agent


