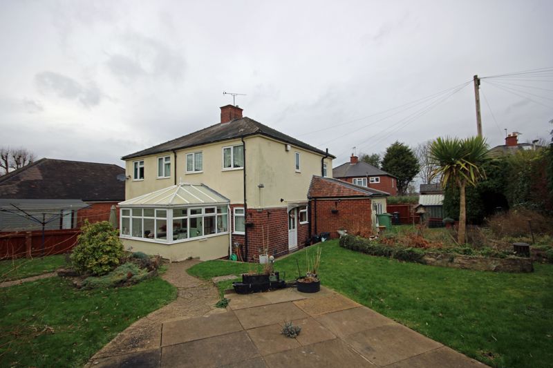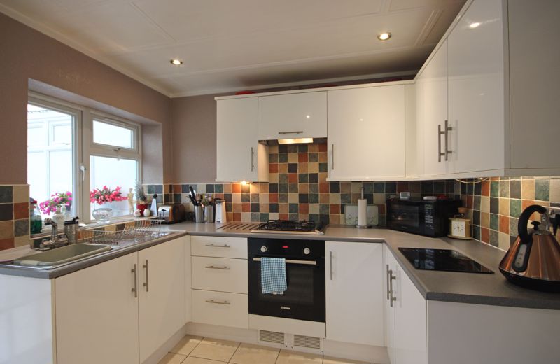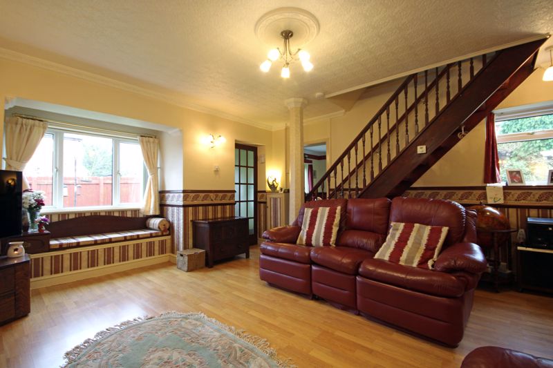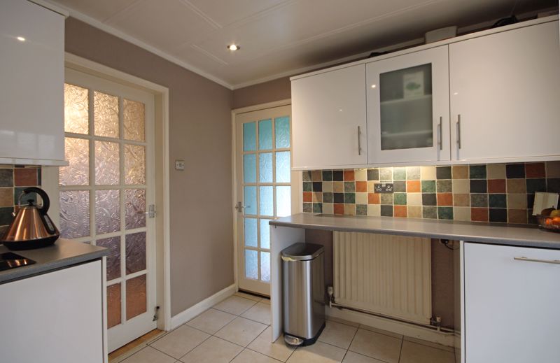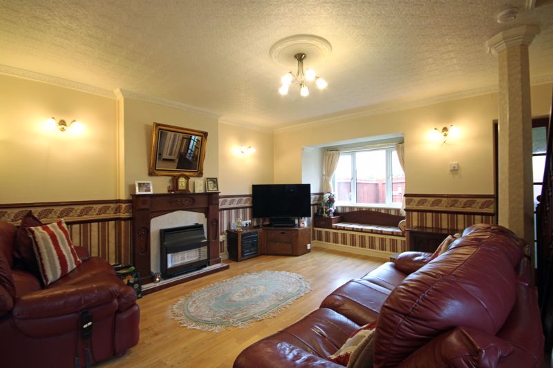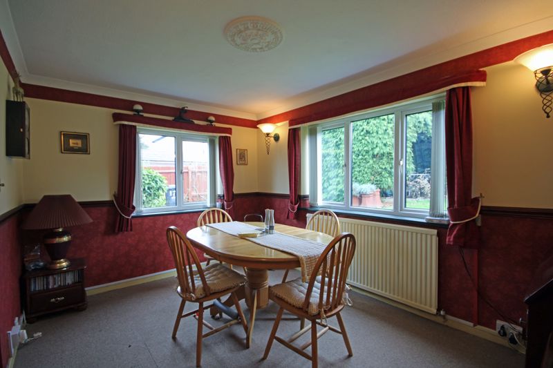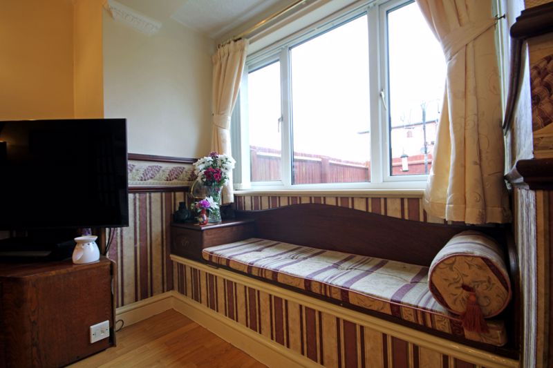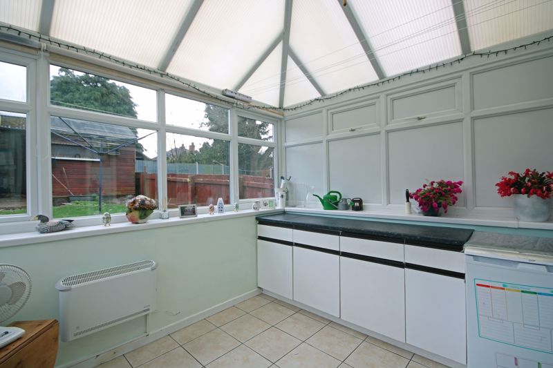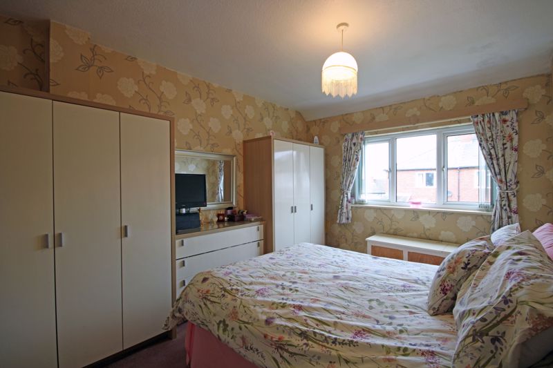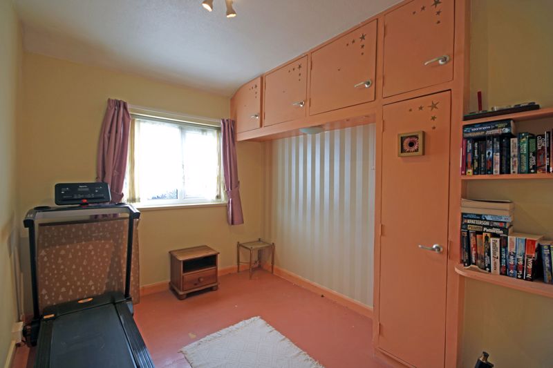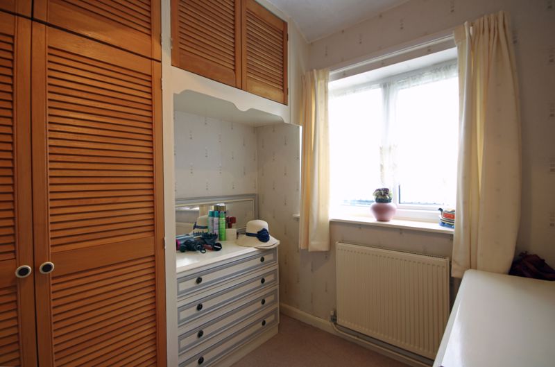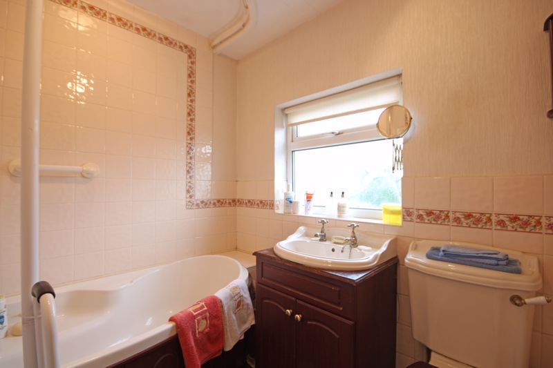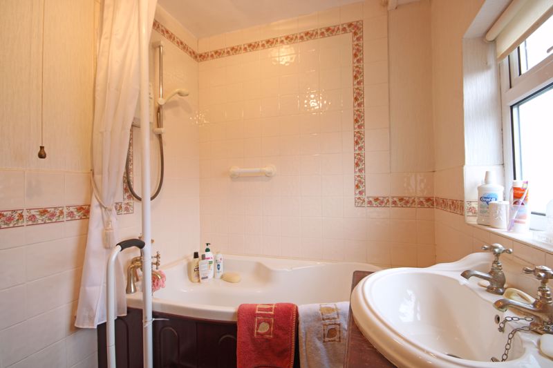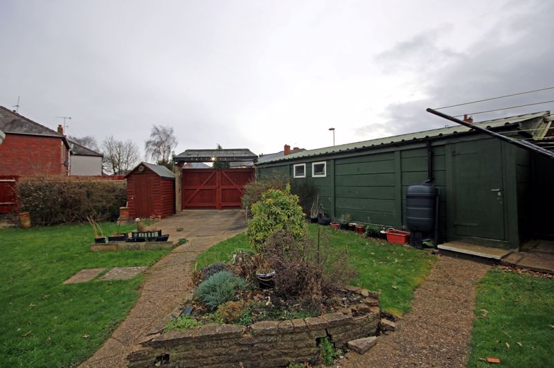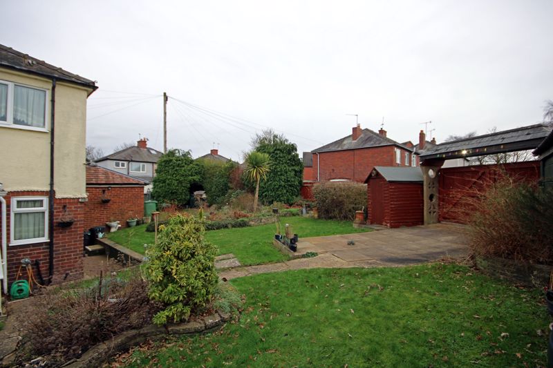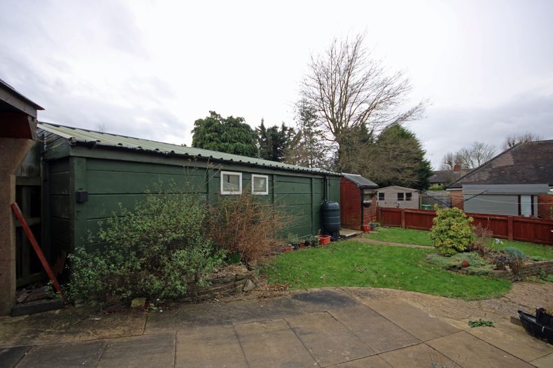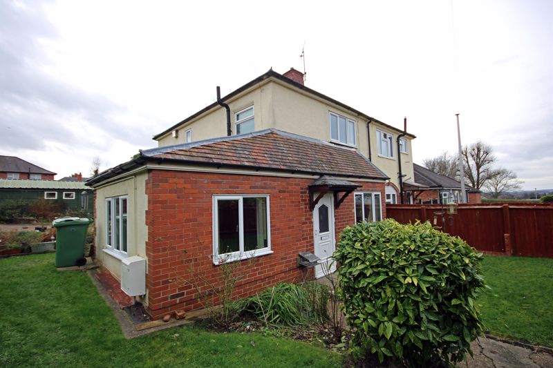Holcroft Road, Stourbridge £239,950
Please enter your starting address in the form input below.
Please refresh the page if trying an alernate address.
- EXTENDED THREE BEDROOM SEMI-DETACHED FAMILY HOME
- RARE AND SUBSTANTIAL CORNER PLOT POSITION
- REAR DRIVEWAY AND REAR DETACHED GARAGE
- SWEEPING MATURE GARDEN SPACE TO FRONT, SIDE AND REAR ASPECTS
- KITCHEN WITH SEPARATE UTILITY/DOWNSTAIRS W/C
- LOUNGE WITH BAY-WINDOW SEATING
- FORMAL DINING ROOM
- HOUSE BATHROOM
- CONVENIENT FOR GREAT SCHOOLS, PUBLIC TRANSPORT AND NEARBY TOWNS/VILLAGE AMENITIES
Occupying a TRULY RARE and SUBSTANTIAL CORNER PLOT POSITION within this MOST POPULAR and DESIRABLE STOURBRIDGE ADDRESS, convenient for SUPERB LOCAL SCHOOLS, PUBLIC TRANSPORT LINKS (such as Stourbridge Junction and Bus Routes) and NEARBY TOWNS and VILLAGES (such as Stourbridge and Oldswinford), stands this EXTENDED and MUCH LOVED THREE BEDROOM SEMI-DETACHED FAMILY HOME. Having GAS CENTRAL HEATING and DOUBLE GLAZING, this DELIGHTFUL RESIDENCE comprises in brief; Entrance porch, lounge, dining room, kitchen with separate downstairs utility/W/C, conservatory, first floor landing, three bedrooms and a house bathroom. To the front, side and rear aspects is a SWEEPING GARDEN SPACE which is mature in style having both lawn and patio, with to the rear a GENEROUS SIZED DETACHED GARAGE and DOUBLE DOORS opening to a REAR GARDEN DRIVEWAY. This is a 'GEM' of a home and is not to be missed. Therefore, to arrange a viewing please do not hesitate to contact Taylors Estate Agents STOURBRIDGE office. Tenure: FREEHOLD. Construction: Brick built with rendering and tiled pitched roof. All mains services connected. Broadband/ Mobile coverage: checker.ofcom.org.uk/en-gb/broadband-coverage. Council Tax Band B. EPC C.
Rooms
ENTRANCE PORCH
LOUNGE - 17' 2'' (max) x 15' 2'' (max) (5.23m x 4.62m)
DINING ROOM - 12' 5'' (max) x 9' 2'' (max) (3.78m x 2.79m)
KITCHEN - 10' 4'' (max) x 8' 9'' (max) (3.15m x 2.66m)
UTILITY/DOWNSTAIRS W/C - 5' 7'' (max) x 4' 5'' (max) (1.70m x 1.35m)
CONSERVATORY - 9' 3'' (max) x 8' 2'' (max) (2.82m x 2.49m)
FIRST FLOOR ACCOMMODATION
LANDING - 8' 9'' (max) x 6' 9'' (max) (2.66m x 2.06m)
BEDROOM ONE - 12' 8'' (max) x 9' 4'' (max) (3.86m x 2.84m)
BEDROOM TWO - 11' 1'' (max) x 8' 2'' (max) (3.38m x 2.49m)
BEDROOM THREE - 7' 2'' (max) x 7' 1'' (max) (2.18m x 2.16m)
HOUSE BATHROOM - 7' 4'' (max) x 5' 7'' (max) (2.23m x 1.70m)
GARAGE - 25' 8'' (max) x 12' 6'' (max) (7.82m x 3.81m)
Photo Gallery
EPC

Floorplans (Click to Enlarge)
Nearby Places
| Name | Location | Type | Distance |
|---|---|---|---|
Stourbridge DY9 7LL
Taylors Estate Agents - Stourbridge

Taylors and Taylors Estate Agents are trading names of Taylors Estate Agents and Surveyors Limited (Registered in England Number 02920920) and Taylors Sedgley Limited (Registered in England Number 14605897).
Registered offices: 85 High Street, Stourbridge, West Midlands DY8 1ED and 2a Dudley Street, Sedgley, West Midlands DY3 1SB (respectively).
Properties for Sale by Region | Properties to Let by Region | Disclosure of Referral Fees | Fair Processing Policy | Privacy Policy | Cookie Policy | Client Money Protection | Complaints Procedure
©
Taylors Estate Agents. All rights reserved.
Powered by Expert Agent Estate Agent Software
Estate agent websites from Expert Agent


