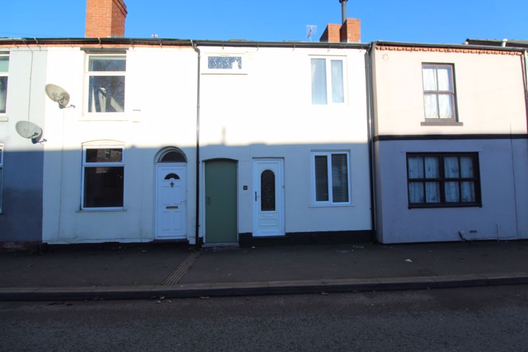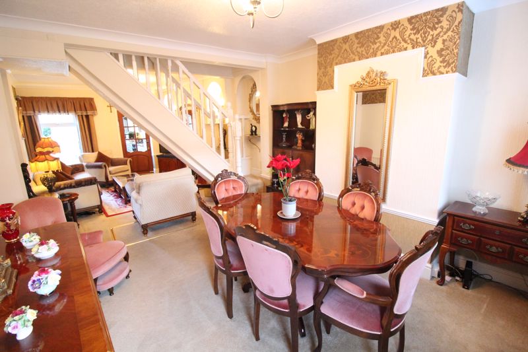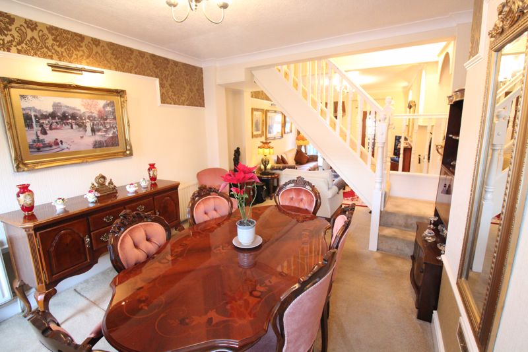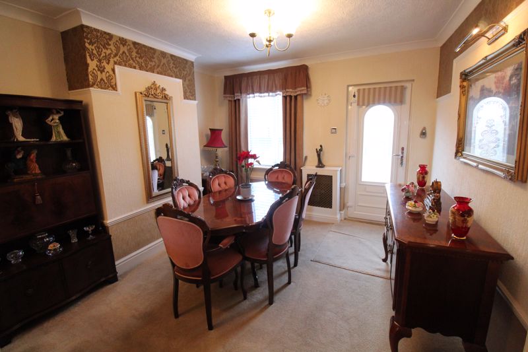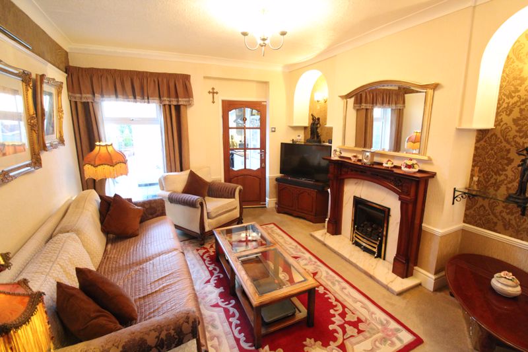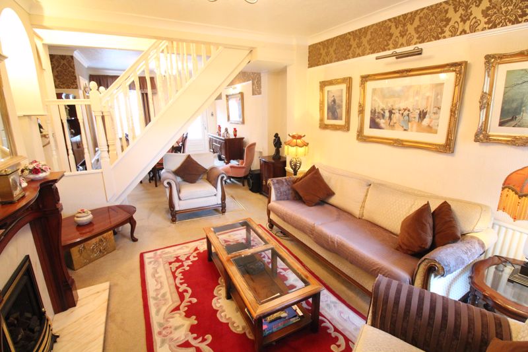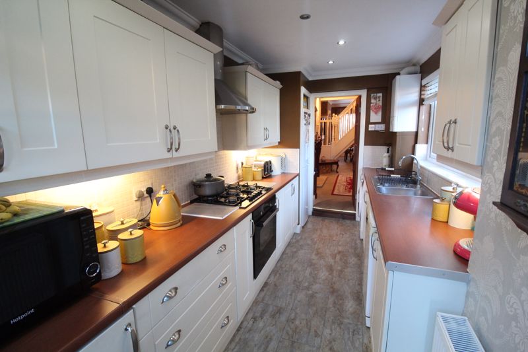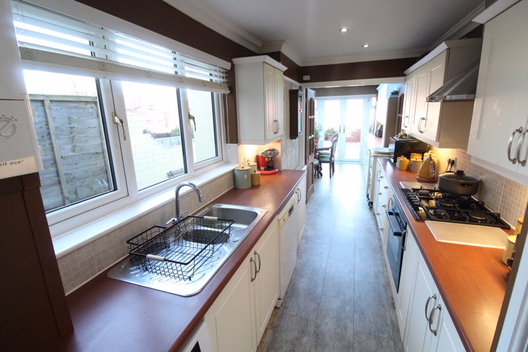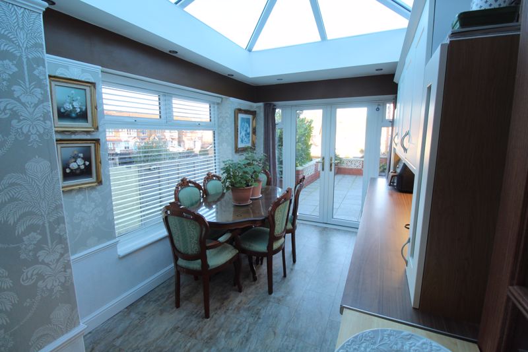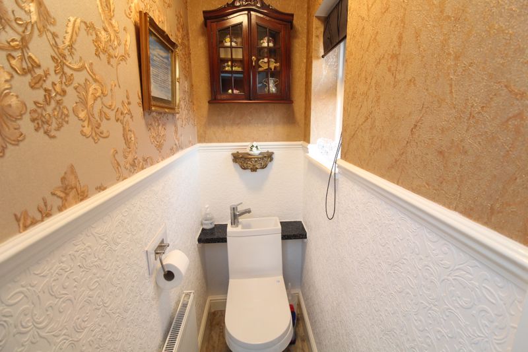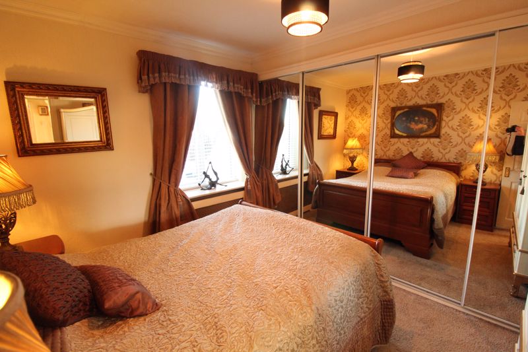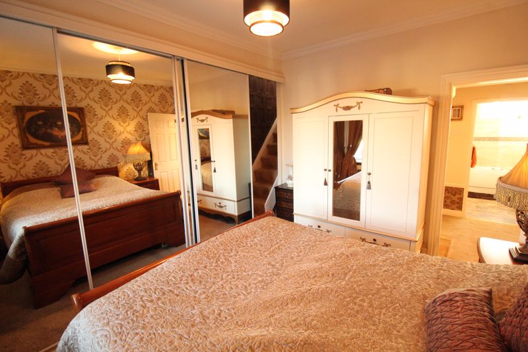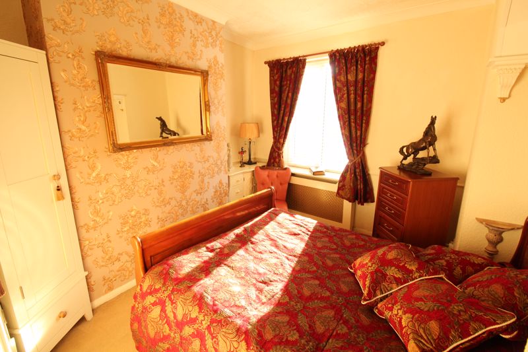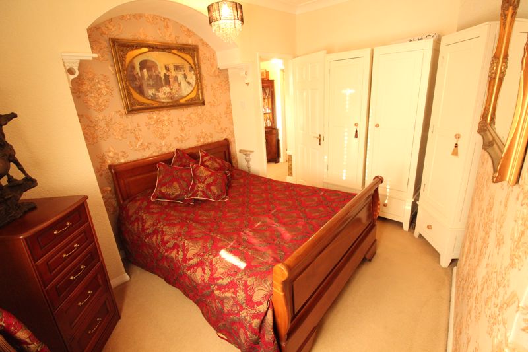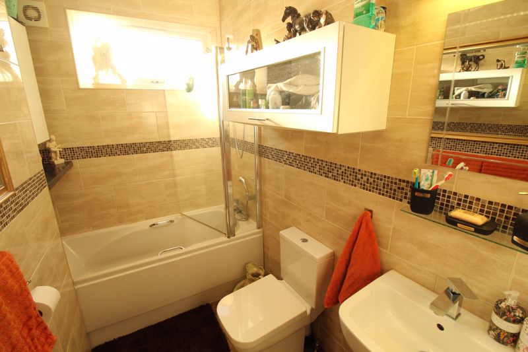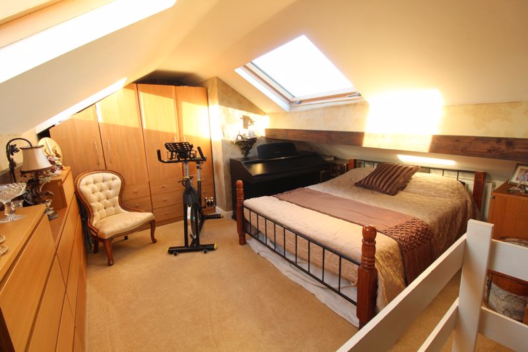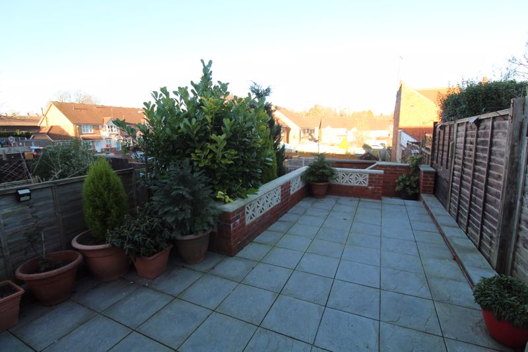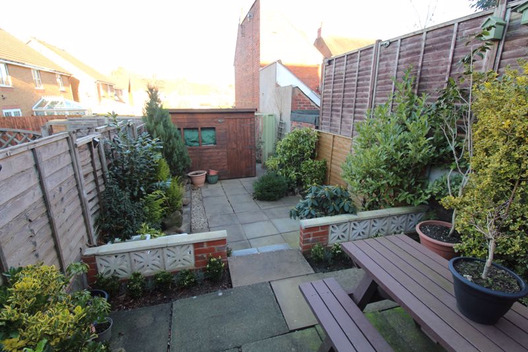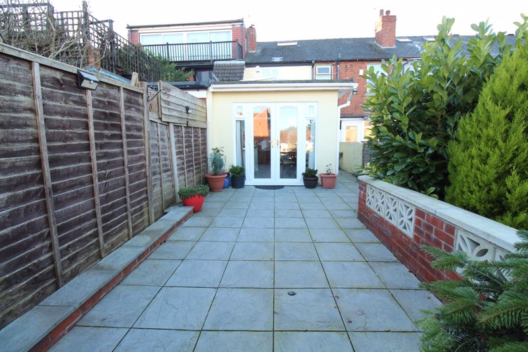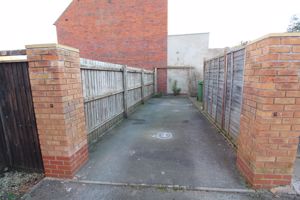Stourbridge Road, Halesowen £199,950
Please enter your starting address in the form input below.
Please refresh the page if trying an alernate address.
- Convenient Location
- Rear Parking
- Spacious Through Living Room
- Orangery with Lantern Roof Light
- Ground floor Cloakroom with WC
- Upstairs Bathroom
- Two double Bedrooms
- Useful boarded and lined loft with 3 velux windows
- Landscaped rear garden with patio areas
- Attractive fitted kitchen with oven and hob
Deceptively spacious terrace home WITH REAR PARKING, requiring inspection, looked after and improved by the present vendor, having gas radiator heating and PVC double glazing - Excellent size Living Room with defined Lounge and Dining areas, Attractive fitted Kitchen with oven and hob, Cloakroom with WC, ORANGERY, Landing TWO DOUBLE BEDROOMS, Attractive tiled Bathroom, Stairs to Useful boarded and lined Loft with windows, Landscaped REAR GARDEN, All main services available. Council Tax Band A, EPC-E
Rooms
Front Dining Area - 13' 0'' x 11' 8'' (3.96m x 3.55m)
With PVC double glazed entrance door and double glazed front window, staircase off
Rear Lounge Area - 15' 0''max x 11' 7'' (4.57m x 3.53m)
Having attractive fireplace with gas fire, rear double window
Fitted Kitchen - 13' 6'' x 6' 9'' (4.11m x 2.06m)
Having a good range of units with cream fronts, one and a half bowl sink, integral 5 ring hob, oven, recesses for washer and dishwasher, range of floor cupboards and drawers, wall cupboards with underlighting, cooker hood' Double doors to the Orangery
Cloakroom
Having WC and double glazed window
Orangery - 12' 7''max x 8' 2'' (3.83m x 2.49m)
With feature lantern roof light having surrounding ceiling lighting, good range of floor cupboards and wall cupboards with underlighting, double glazed double doors to the garden
First Floor Landing
Bedroom 1 - 12' 0'' x 9' 8''plus wardrobes (3.65m x 2.94m)
Having range of fitted wardrobes, stairs to the loft
Bedroom 2 - 12' 2'' x 10' 4''max (3.71m x 3.15m)
Bathroom - 8' 9''plus recess x 4' 5''plus recess (2.66m x 1.35m)
Having tiled walls, panel bath with mixer tap with shower handle and further triton shower above, WC and handbasin
Loft - 15' 0'' x 16' 6''max at floor level (4.57m x 5.03m)
With 3 velux style windows,radiator and light [ please note, the loft does not have building regulations]
Rear Garden
having initial attractive patio with access to the front,steps to further patio and sitting area with raised beds, Shed and gate to rear parking area
Photo Gallery
EPC
Floorplans (Click to Enlarge)
Nearby Places
| Name | Location | Type | Distance |
|---|---|---|---|
Halesowen B63 3US
Taylors Estate Agents - Halesowen

Taylors and Taylors Estate Agents are trading names of Taylors Estate Agents and Surveyors Limited (Registered in England Number 02920920) and Taylors Sedgley Limited (Registered in England Number 14605897).
Registered offices: 85 High Street, Stourbridge, West Midlands DY8 1ED and 2a Dudley Street, Sedgley, West Midlands DY3 1SB (respectively).
Properties for Sale by Region | Properties to Let by Region | Disclosure of Referral Fees | Fair Processing Policy | Privacy Policy | Cookie Policy | Client Money Protection | Complaints Procedure
©
Taylors Estate Agents. All rights reserved.
Powered by Expert Agent Estate Agent Software
Estate agent websites from Expert Agent


