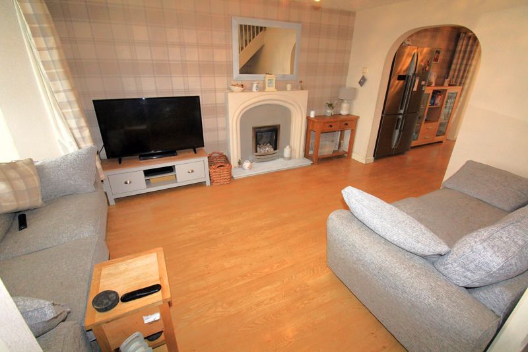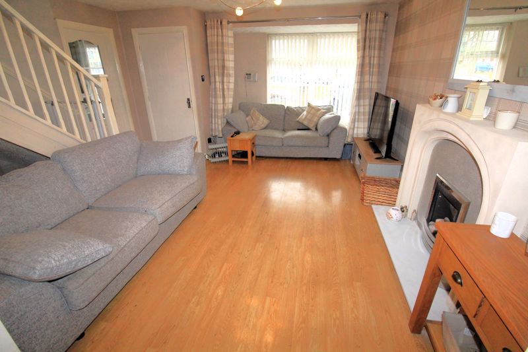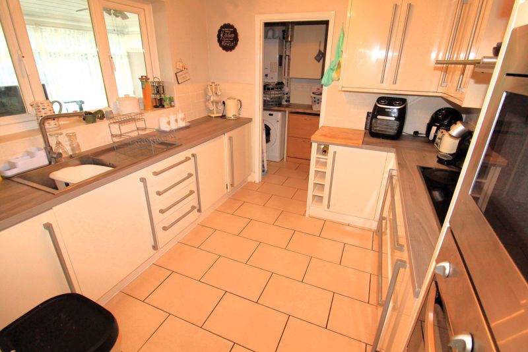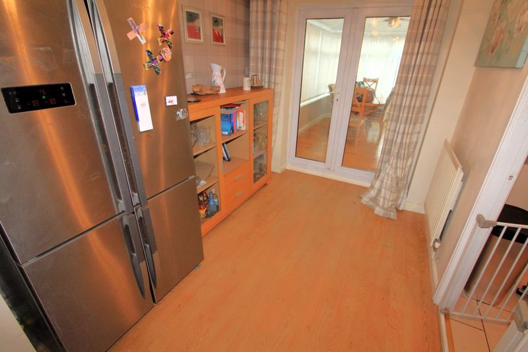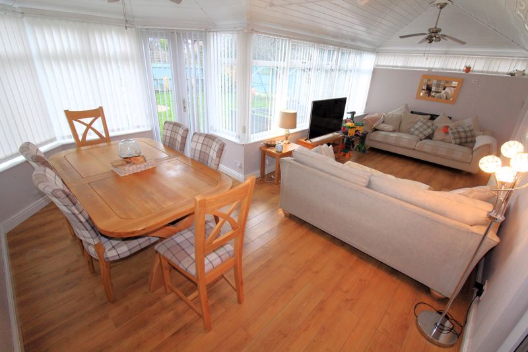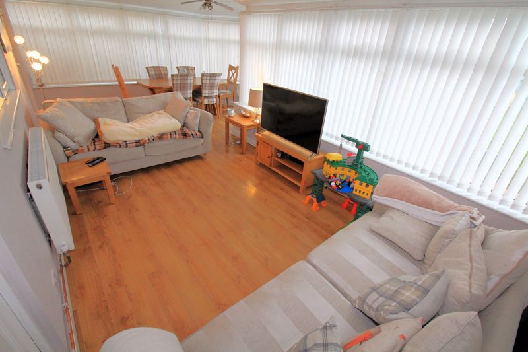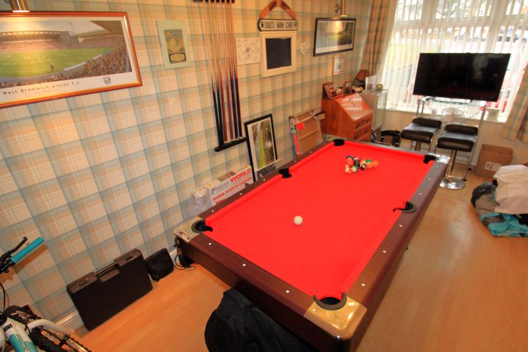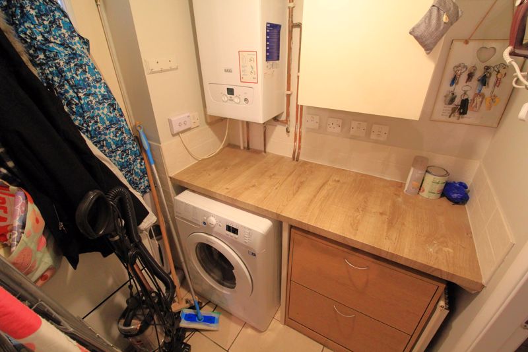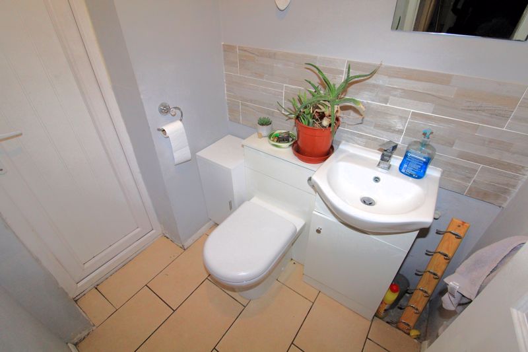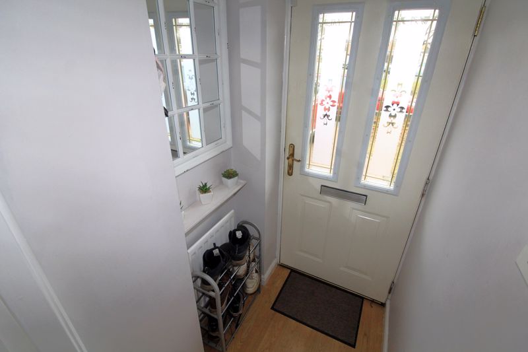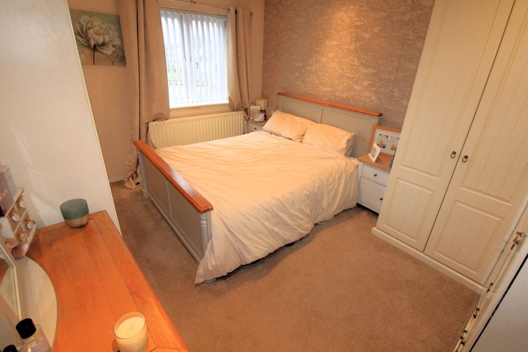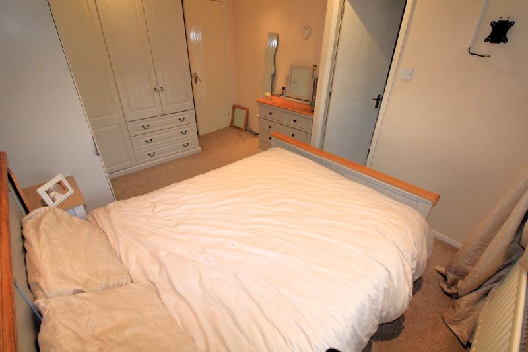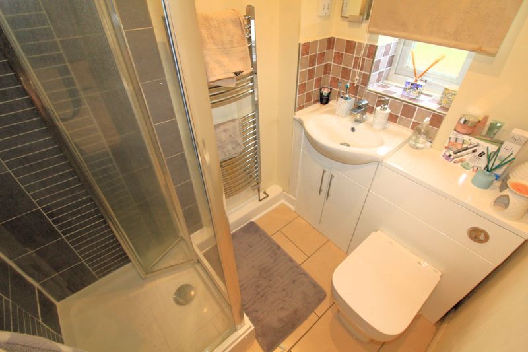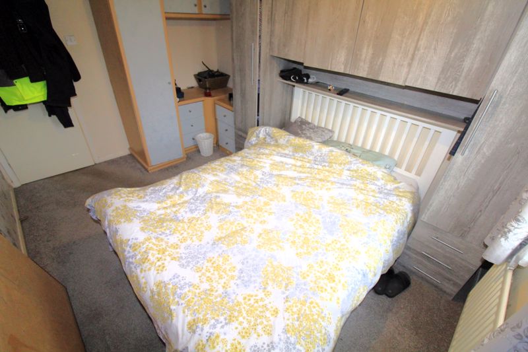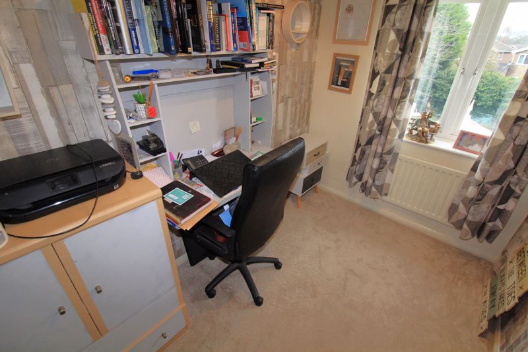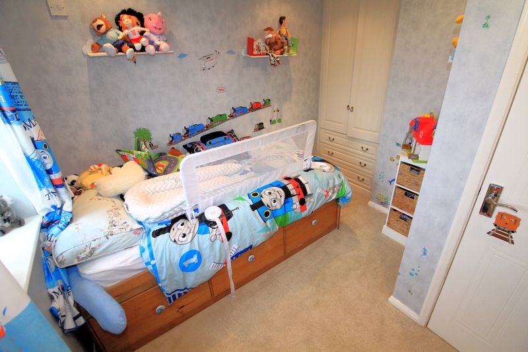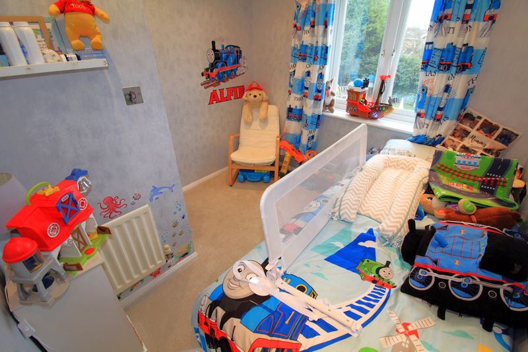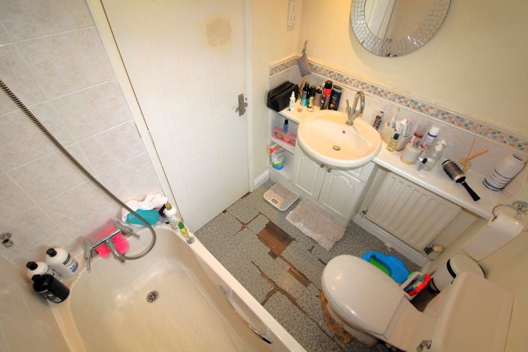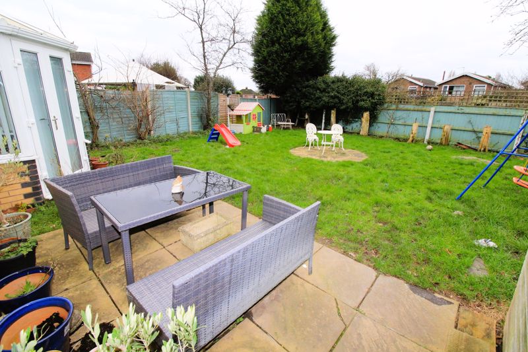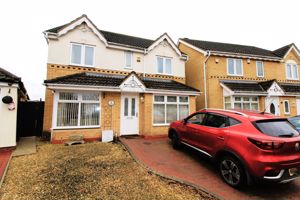Constantine Way, Bilston Offers in the Region Of £299,950
Please enter your starting address in the form input below.
Please refresh the page if trying an alernate address.
- DETACHED FAMILY HOME
- POPULAR LOCATION
- TWO RECEPTION ROOMS
- FOUR BEDROOMS
- ENSUITE SHOWER ROOM
- 22FT 'GARDEN ROOM'
A delightful DETACHED family home, conveniently located in popular area of Bilston & within easy reach of Bradley Lane Tram Stop, local schools & other amenities. As well as gas central heating & UPVC double glazing, this impressive property also benefits from, entrance porch, lounge-dining room, family/ sitting room, fitted kitchen with various integrated appliances, STUNNING 22ft 'Garden Room, fitted utility room, guest W/C, first floor landing, FOUR BEDROOMS (with Primary bedroom having ensuite shower room), bathroom, enclosed rear garden with driveway & garden to fore. EPC - C. Tenure - Freehold. Council Tax - D. Construction- Brick with interlocking tiled roof. All mains services are connected. Broadband/Mobile coverage: https://checker.ofcom.org.uk/en-gb/broadband-coverage
Rooms
Lounge - 16' 0'' x 13' 6'' (4.87m x 4.11m)
Dining Are - 9' 8'' x 7' 8'' (2.94m x 2.34m)
Play/Family Room - 16' 7'' x 7' 9'' (5.05m x 2.36m)
Fitted Kitchen - 9' 8'' x 9' 8'' (2.94m x 2.94m)
Utility Room - 5' 0'' x 5' 3'' (1.52m x 1.60m)
Guest WC - 9' 9'' x 4' 4'' (2.97m x 1.32m)
Garden Room - 22' 9'' x 15' 2'' (6.93m x 4.62m)
First Floor Landing
Primary Bedroom - 13' 5'' x 10' 3'' (4.09m x 3.12m)
Ensuite Shower Room - 6' 3'' x 4' 9'' (1.90m x 1.45m)
Bedroom Two - 12' 4'' x 8' 9'' (3.76m x 2.66m)
Bedroom Three - 9' 6'' x 6' 9'' (2.89m x 2.06m)
Bedroom Four - 9' 0'' x 9' 0'' (2.74m x 2.74m)
Bathroom - 6' 5'' x 5' 9'' (1.95m x 1.75m)
Outside
Enclosed Rear Garden
Driveway with Garden to Fore
Photo Gallery
Bilston WV14 8GX
Taylors Estate Agents - Sedgley

Taylors and Taylors Estate Agents are trading names of Taylors Estate Agents and Surveyors Limited (Registered in England Number 02920920) and Taylors Sedgley Limited (Registered in England Number 14605897).
Registered offices: 85 High Street, Stourbridge, West Midlands DY8 1ED and 2a Dudley Street, Sedgley, West Midlands DY3 1SB (respectively).
Properties for Sale by Region | Properties to Let by Region | Disclosure of Referral Fees | Fair Processing Policy | Privacy Policy | Cookie Policy | Client Money Protection | Complaints Procedure
©
Taylors Estate Agents. All rights reserved.
Powered by Expert Agent Estate Agent Software
Estate agent websites from Expert Agent



