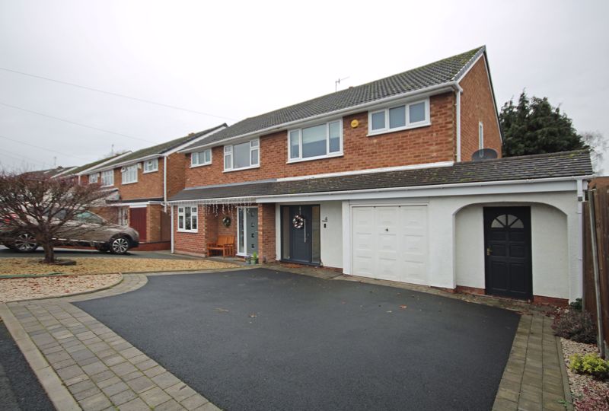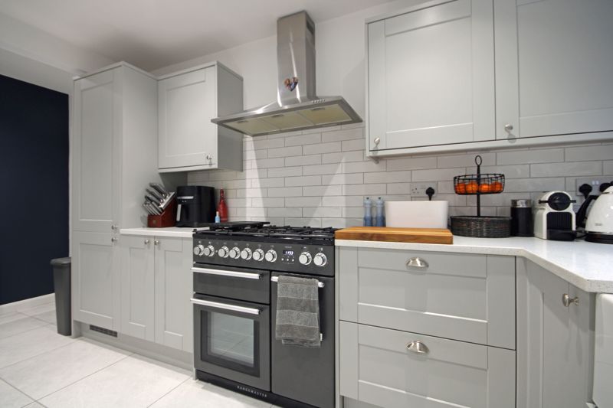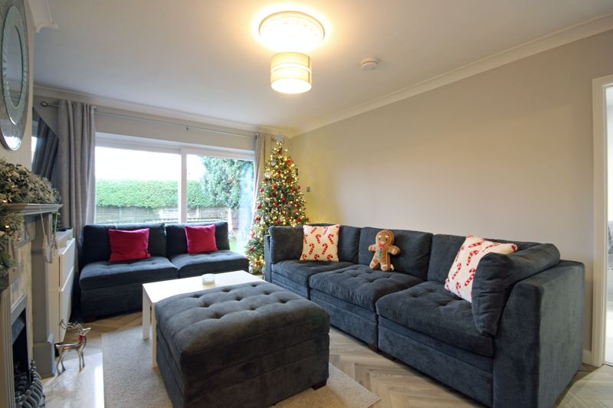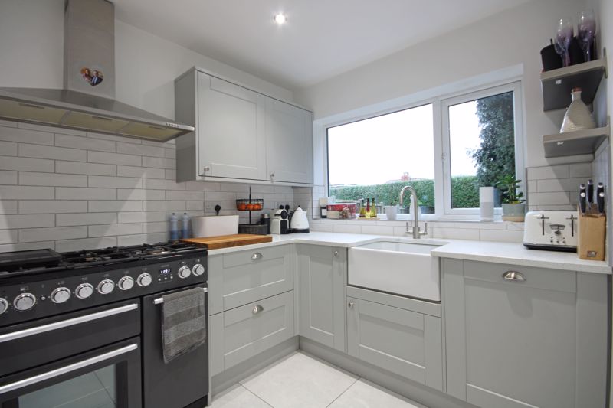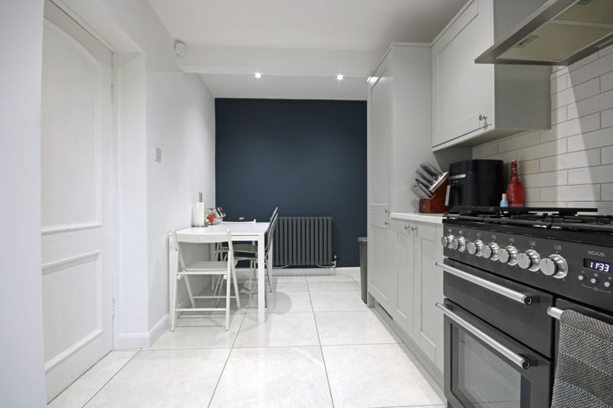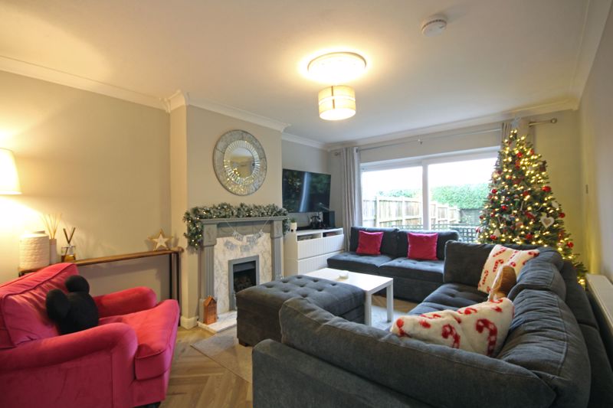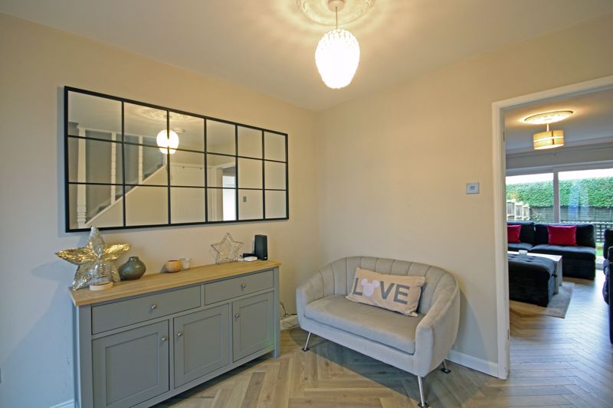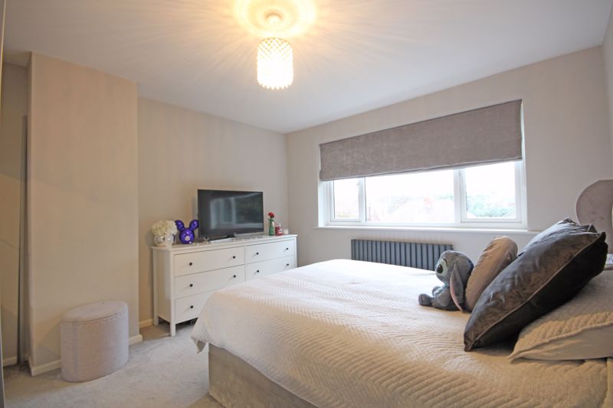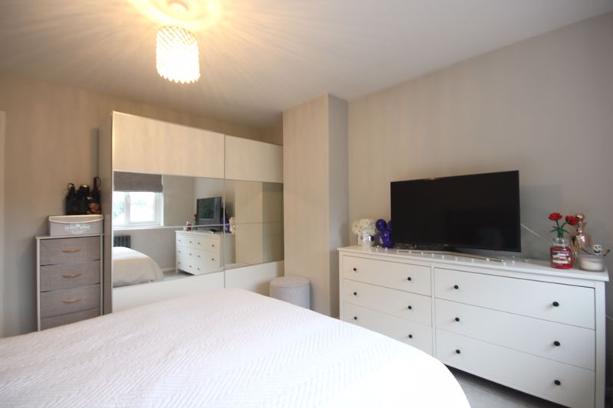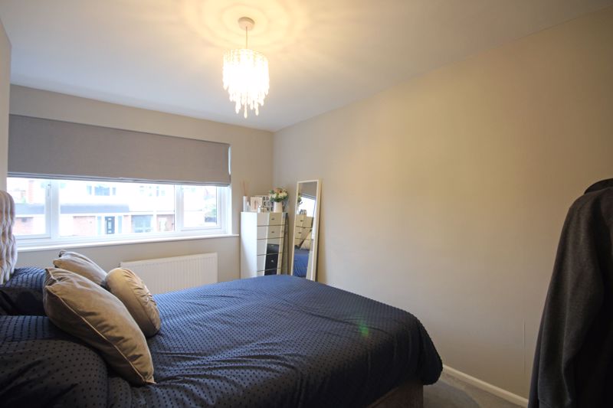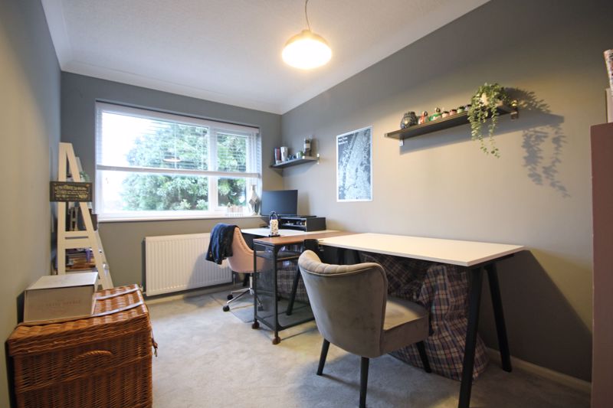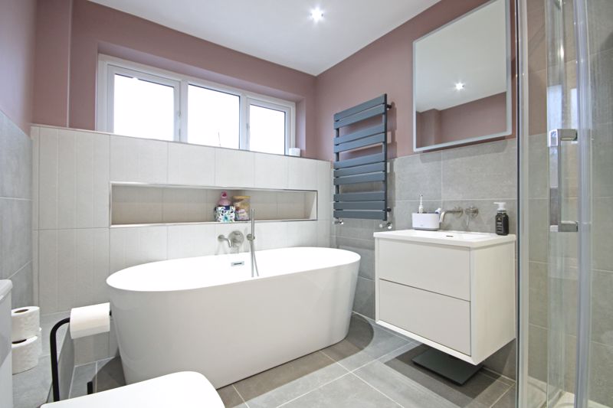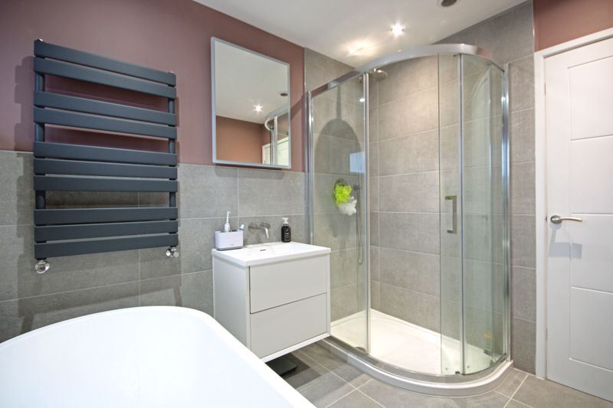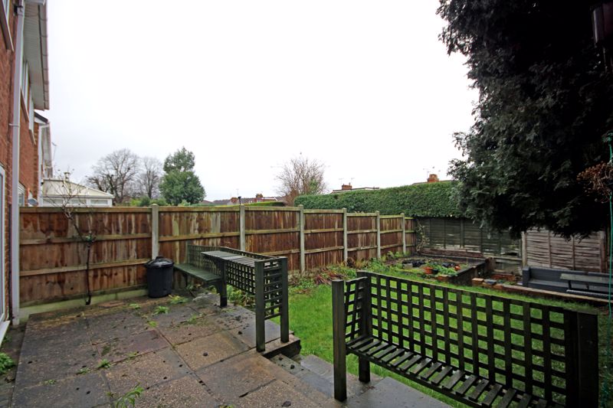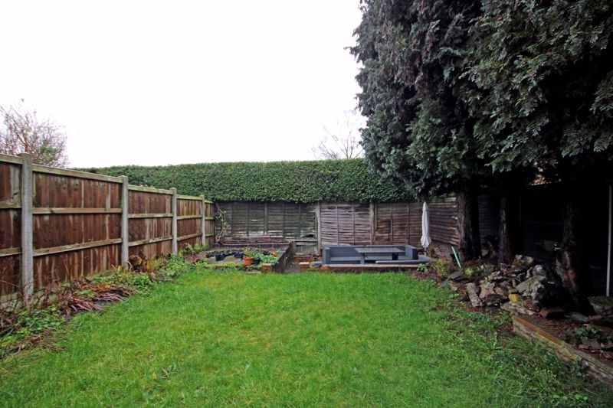Kohima Drive, Stourbridge £320,000
Please enter your starting address in the form input below.
Please refresh the page if trying an alernate address.
- STUNNING EXAMPLE OF A THREE DOUBLE-BEDROOM SEMI-DETACHED FAMILY HOME
- ESTABLISHED, QUIET AND HIGHLY DESIRABLE CUL-DE-SAC
- 'OLD-QUARTER' OF STOURBRIDGE ADDRESS
- WELL-LANDSCAPED DRIVEWAY PROVIDING AMPLE OFF-ROAD PARKING LEADING TO INTEGRAL GARAGE
- NOT FAR FROM GREAT SCHOOLS, PARKS, SHOPS AND SERVICES
- IMMACULATE AND BEAUTIFULLY FURNISHED KITCHEN
- OUTSTANDING AND SPLENDID HOUSE FAMILY BATHROOM
- DOUBLE GLAZING AND GAS CENTRAL HEATING
- GENEROUS AND WELCOMING ENTRANCE HALLWAY
- PLEASANT REAR GARDEN WITH BOTH PATIO AND LAWN.
Sitting at the end of a MOST ESTABLISHED, QUIET and HIGHLY-DESIRABLE CUL-DE-SAC within the 'OLD-QUARTER' of STOURBRIDGE, not far from GREAT LOCAL SCHOOLS, DELIGHTFUL PARKS (such as MARY STEVENS) and STOURBRIDGE TOWN CENTRE, stands this IMMACULATE and IMPECCABLY IMPROVED THREE DOUBLE-BEDROOM SEMI-DETACHED FAMILY HOME. Having GAS CENTRAL HEATING and DOUBLE GLAZING, this 'MOVE-IN READY' home comprises in brief; Entrance hallway, lounge, kitchen, side-aspect lean-to with store to front, three double bedrooms and family bathroom. To the front lies a WELL-LANDSCAPED DRIVE providing AMPLE OFF-ROAD PARKING, leading to an INTEGRAL SINGLE GARAGE, with to the rear a PLEASANT GARDEN SPACE with both PATIO and LAWN AREA. In order to FULLY APPRECIATE this STUNNING HOME a viewing is ESSENTIAL and to do so, please contact Taylors Estate Agents STOURBRIDGE office. Council Tax Band C. EPC D.
Rooms
ENTRANCE HALLWAY - 11' 6'' (max) x 9' 2'' (max) (3.50m x 2.79m)
LOUNGE - 15' 9'' (max) x 11' 6'' (max) (4.80m x 3.50m)
KITCHEN - 15' 9'' (max) x 7' 5'' (max) (4.80m x 2.26m)
LEAN-TO - 15' 3'' (max) x 6' 9'' (max) (4.64m x 2.06m)
LANDING - 10' 8'' (max) x 9' 7'' (max) (3.25m x 2.92m)
BEDROOM ONE - 12' 5'' (max) x 11' 6'' (max) (3.78m x 3.50m)
BEDROOM TWO - 12' 7'' (max) x 11' 6'' (max) (3.83m x 3.50m)
BEDROOM THREE - 12' 5'' (max) x 7' 7'' (max) (3.78m x 2.31m)
FAMILY BATHROOM - 9' 2'' (max) x 7' 3'' (max) (2.79m x 2.21m)
GARAGE - 11' 9'' (max) x 7' 8'' (max) (3.58m x 2.34m)
Photo Gallery
EPC

Floorplans (Click to Enlarge)
Nearby Places
| Name | Location | Type | Distance |
|---|---|---|---|
Stourbridge DY8 3SA
Taylors Estate Agents - Stourbridge

Taylors and Taylors Estate Agents are trading names of Taylors Estate Agents and Surveyors Limited (Registered in England Number 02920920) and Taylors Sedgley Limited (Registered in England Number 14605897).
Registered offices: 85 High Street, Stourbridge, West Midlands DY8 1ED and 2a Dudley Street, Sedgley, West Midlands DY3 1SB (respectively).
Properties for Sale by Region | Properties to Let by Region | Disclosure of Referral Fees | Fair Processing Policy | Privacy Policy | Cookie Policy | Client Money Protection | Complaints Procedure
©
Taylors Estate Agents. All rights reserved.
Powered by Expert Agent Estate Agent Software
Estate agent websites from Expert Agent


