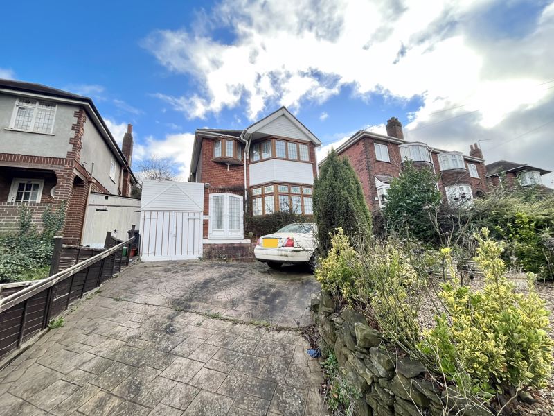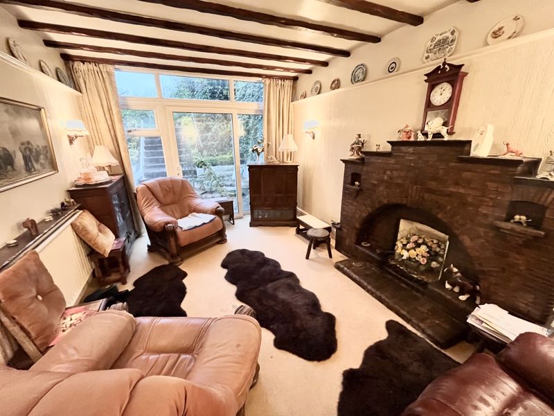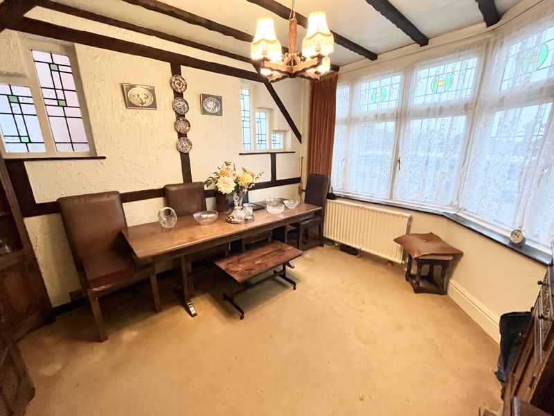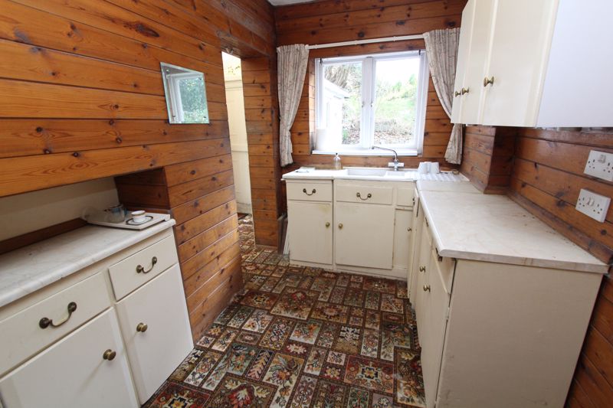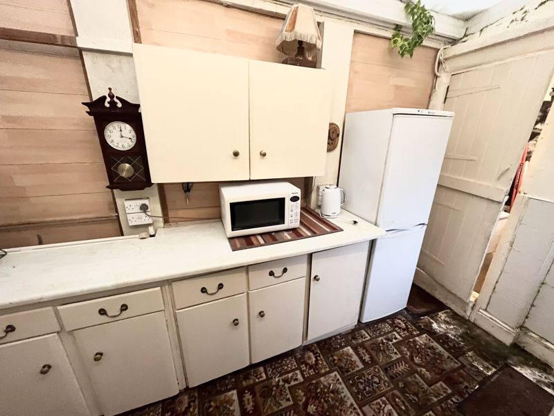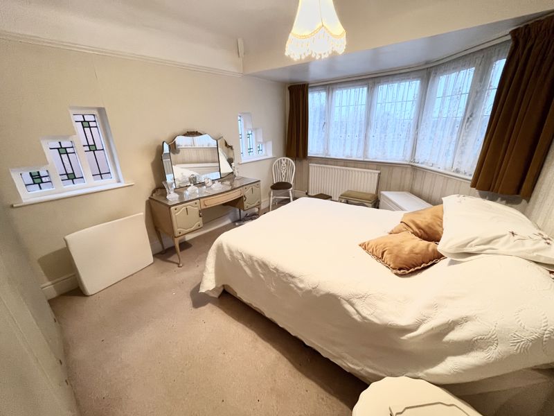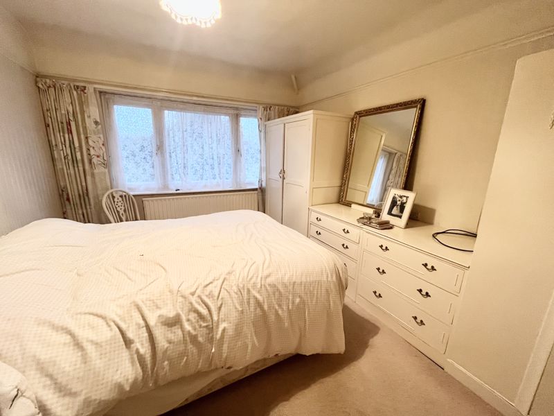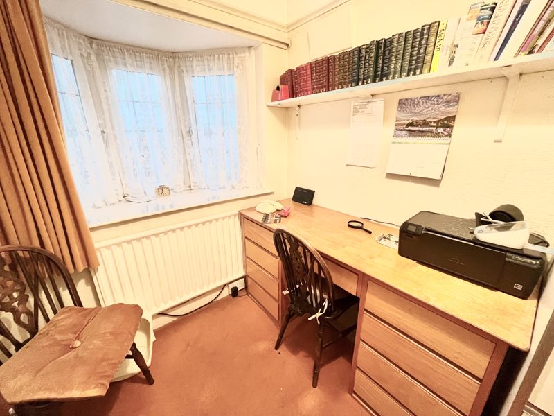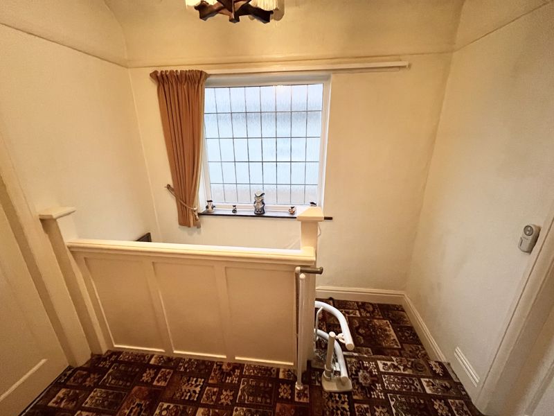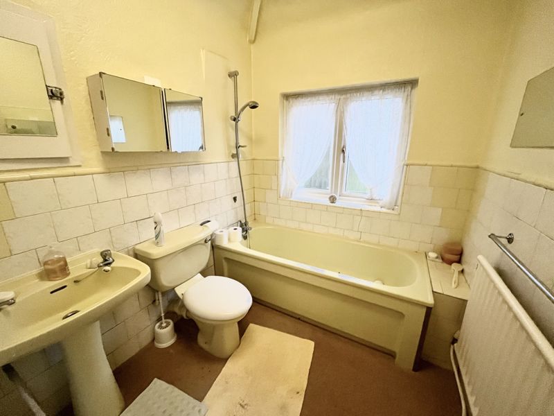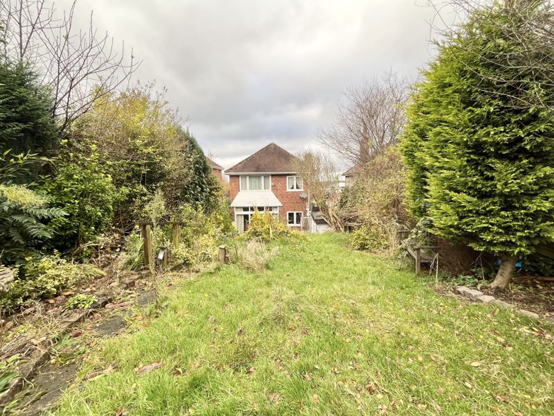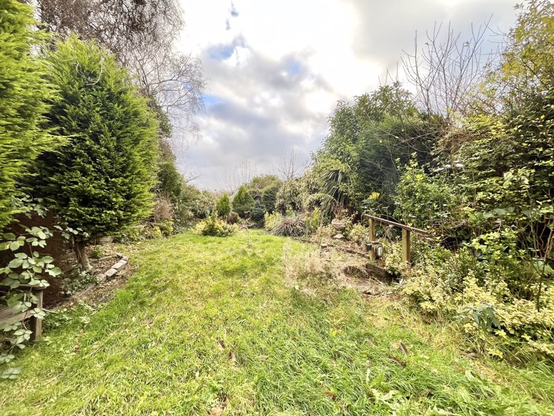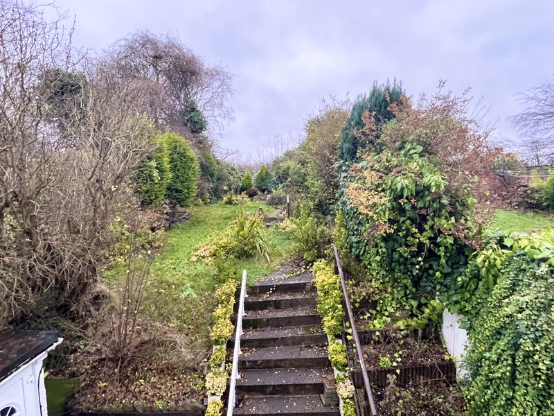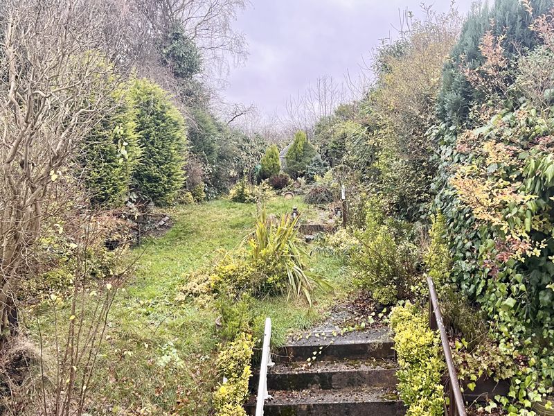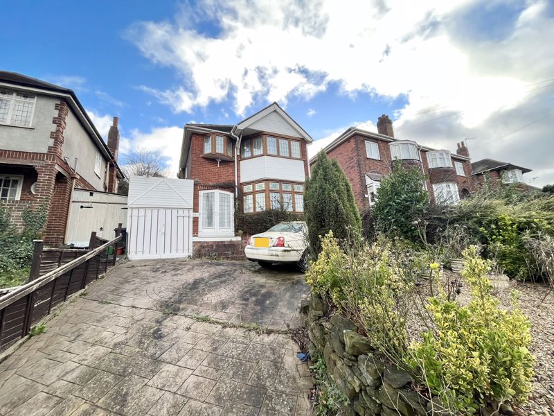Stourbridge Road, Dudley Offers in the Region Of £200,000
Please enter your starting address in the form input below.
Please refresh the page if trying an alernate address.
- LARGE, VERY WELL PROPORTIONED & MOST APPEALING, DETACHED RESIDENCE
- TRADITIONAL & BAY FRONTED LAYOUT
- NO UPWARD CHAIN
- THREE WELL PROPORTIONED FIRST FLOOR BEDROOMS
- TWO SPACIOUS RECEPTION ROOMS
- LENGTHY & SECLUDED REAR GARDEN
- CLOSELY SITUATED TO MERRY HILL SHOPPING COMPLEX & RUSSELLS HALL HOSPITAL
- MASSIVE POTENTIAL
- BRIERLEY HILL & DUDLEY TOWN CENTRES CLOSE BY
- EARLY VIEWING ESSENTIAL
This LARGE, VERY WELL PROPORTIONED & MOST APPEALING, TRADITIONAL & BAY FRONTED, THREE BEDROOM, DETACHED RESIDENCE is situated within this ESTABLISHED & CONVENIENT RESIDENTIAL LOCATION, which has an EXCELLENT RANGE of TRANSPORT LINKS and AMENITIES such as Merry Hill Shopping Complex, Russells Hall Hospital, Brierley Hill & Dudley Town Centres close by and furthermore is for sale with NO UPWARD CHAIN. This WELL ARRANGED & GOOD SIZED PROPERTY has HUGE POTENTIAL to create a LOVELY FAMILY HOME and in brief comprises: Entrance Porch, Reception Hall, Bay Fronted Dining Room, Spacious Rear Sitting Room, Fitted Kitchen, Useful Utility, Laundry / Store Room, Landing, Three Well Proportioned First Floor Bedrooms & House Bathroom. Furthermore with Driveway which provides OFF ROAD PARKING, Garage & Secluded / Lengthy Rear Garden. An EARLY VIEWING through the sole selling agents is ESSENTIAL if to appreciate this SPACIOUS PROPERTY! EPC: D/ Council Tax Band: C.
Rooms
ROOM DIMENSIONS
GROUND FLOOR
Entrance Porch
Hallway
Dining Room - 12' 2'' x 10' 4'' (3.71m x 3.15m)
Sitting Room - 15' 3'' x 10' 3'' (4.64m x 3.12m)
Kitchen - 11' 2'' x 6' 1'' (3.40m x 1.85m)
Utility - 13' 1'' x 5' 8'' (3.98m x 1.73m)
Laundry / Store Room - 5' 5'' x 5' 3'' (1.65m x 1.60m)
FIRST FLOOR
Landing
Bedroom 1 - 14' 4'' x 10' 3'' (4.37m x 3.12m)
Bedroom 2 - 13' 5'' x 10' 4'' (4.09m x 3.15m)
Bedroom 3 - 6' 9'' x 6' 4'' (2.06m x 1.93m)
Bathroom - 8' 4'' x 6' 2'' (2.54m x 1.88m)
OUTSIDE
Driveway
Garage
Rear Garden
ALL MEASUREMENTS TAKEN AT WIDEST AVAILABLE POINTS
Photo Gallery
EPC
.jpg)
Floorplans (Click to Enlarge)
Nearby Places
| Name | Location | Type | Distance |
|---|---|---|---|
Dudley DY1 2EP
Taylors Estate Agents - Brierley Hill

Taylors and Taylors Estate Agents are trading names of Taylors Estate Agents and Surveyors Limited (Registered in England Number 02920920) and Taylors Sedgley Limited (Registered in England Number 14605897).
Registered offices: 85 High Street, Stourbridge, West Midlands DY8 1ED and 2a Dudley Street, Sedgley, West Midlands DY3 1SB (respectively).
Properties for Sale by Region | Properties to Let by Region | Disclosure of Referral Fees | Fair Processing Policy | Privacy Policy | Cookie Policy | Client Money Protection | Complaints Procedure
©
Taylors Estate Agents. All rights reserved.
Powered by Expert Agent Estate Agent Software
Estate agent websites from Expert Agent



