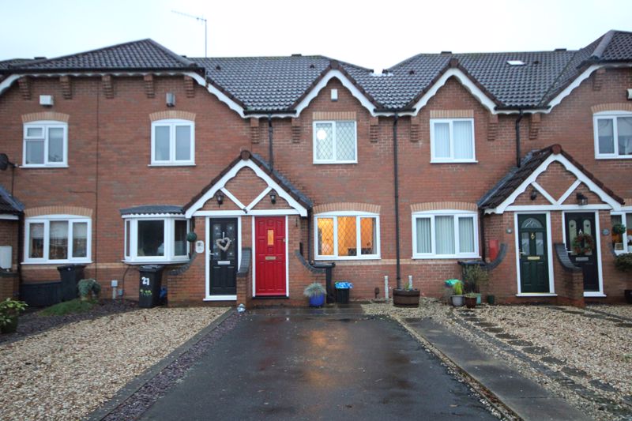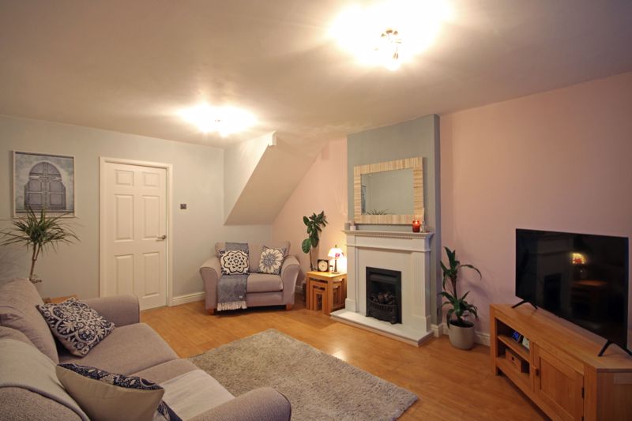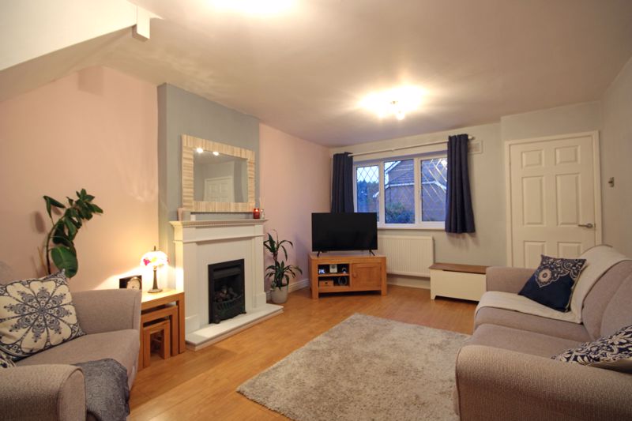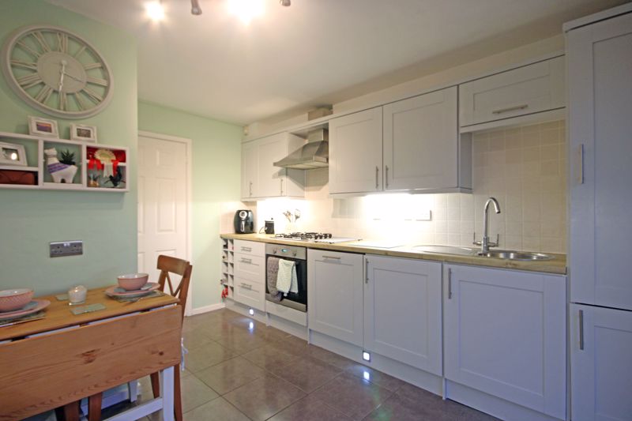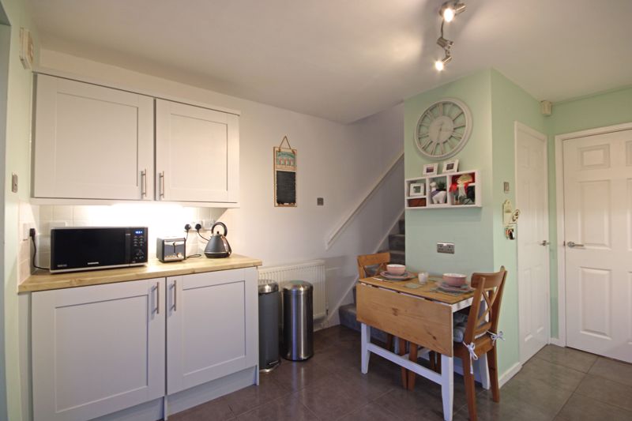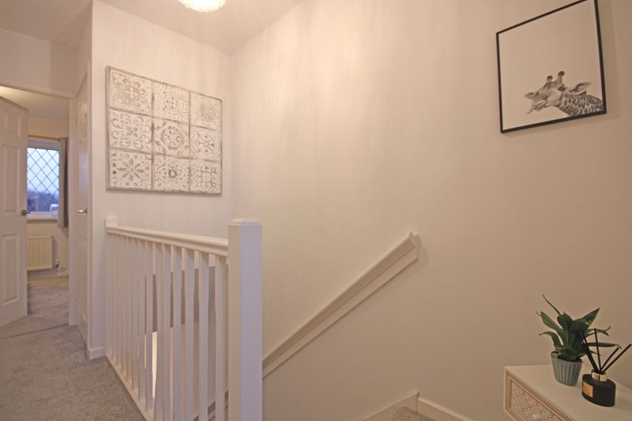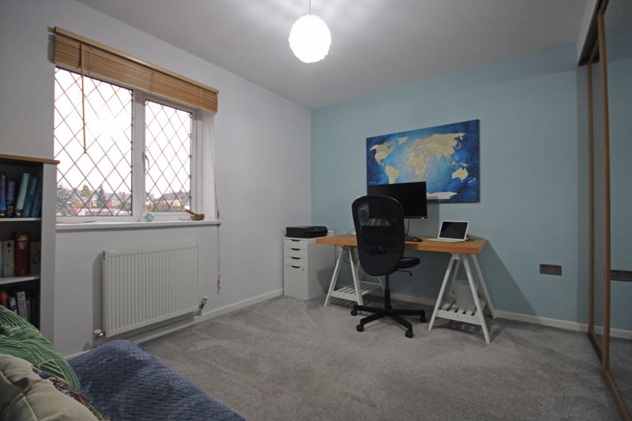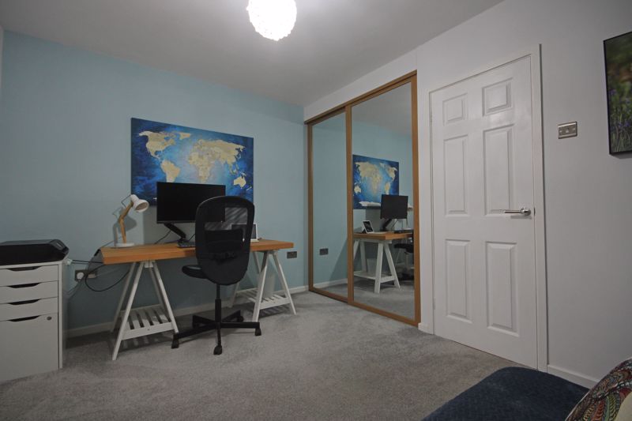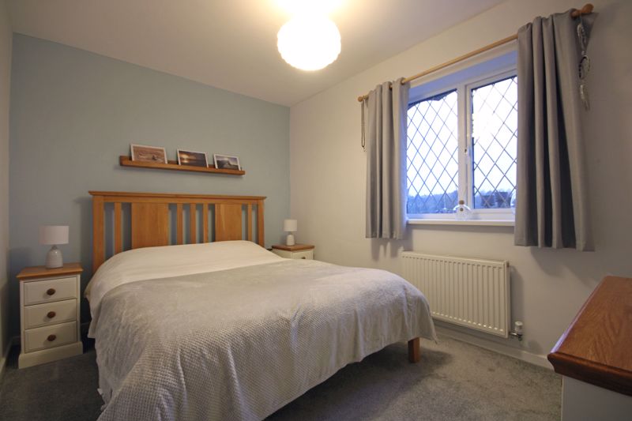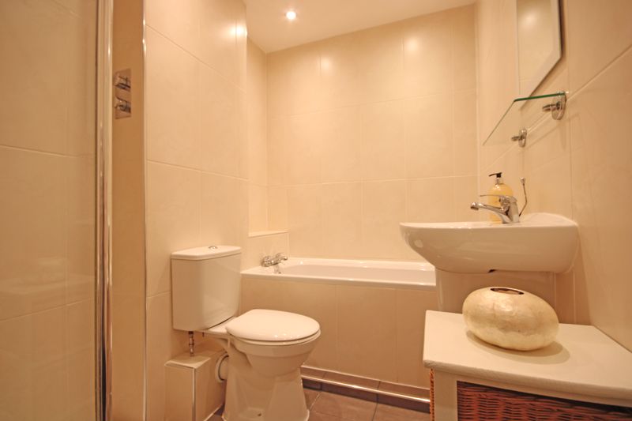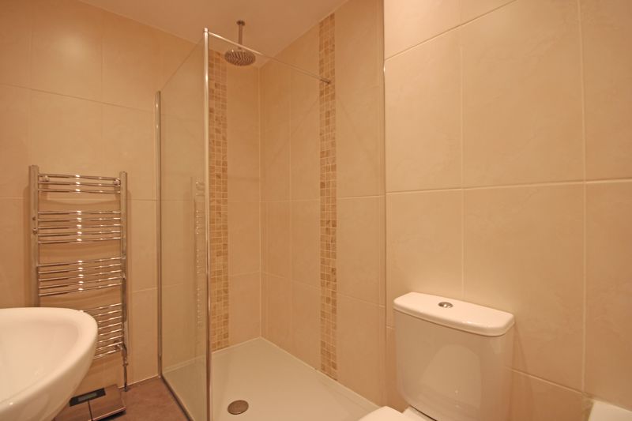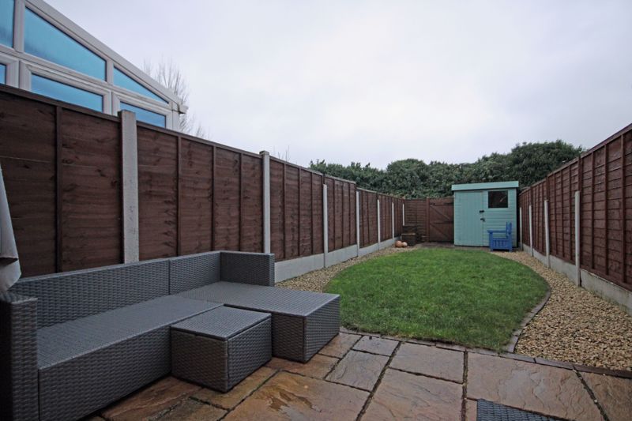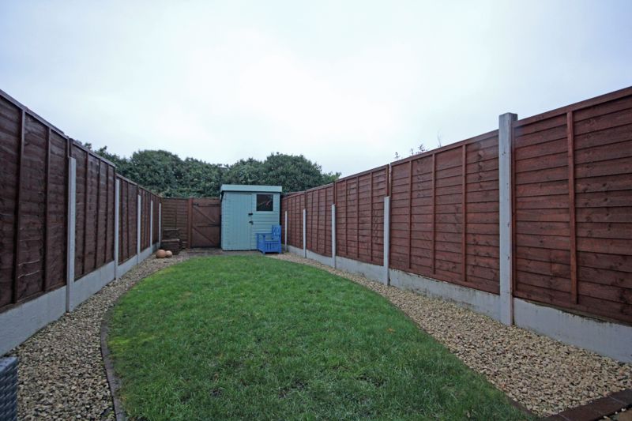Riversleigh Drive, Stourbridge £210,000
Please enter your starting address in the form input below.
Please refresh the page if trying an alernate address.
- MODERN TWO BEDROOM MEWS HOME
- PLEASANT, QUIET AND DESIRABLE CUL-DE-SAC ADDRESS
- OFF-ROAD PARKING, DOUBLE GLAZING AND GAS CENTRAL HEATING
- PRIVATE AND WELL-LANDSCAPED REAR GARDEN
- WELL-FURNISHED BREAKFAST KITCHEN
- BEAUTIFULLY APPOINTED HOUSE BATHROOM
- TWO DOUBLE BEDROOMS (ONE WITH BUILT-IN WARDROBES)
- GENEROUS LOUNGE AREA
- CONVENIENT FOR CANAL WALKS, LOCAL SHOPS/SERVICES AND GOOD LOCAL SCHOOLS
Occupying a MOST PLEASANT, QUIET and HIGHLY-DESIRABLE CUL-DE-SAC ADDRESS in AMBLECOTE, not far from IDYLLIC CANAL WALKS, GOOD LOCAL SCHOOLS and nearby SHOPS and SERVICES, stands this IMPECCABLE, MODERN TWO-BEDROOM MEWS HOME. Having GAS CENTRAL HEATING and DOUBLE GLAZING, the accommodation affords a DECEPTIVELY SPACIOUS layout and comprises in brief; Entrance porch, lounge, breakfast kitchen, two double bedrooms and beautifully appointed bathroom suite. A TARMAC DRIVEWAY providing OFF-ROAD PARKING adorns the front aspect, with a PRIVATE and WELL-LANDSCAPED GARDEN to the rear. In order to arrange a viewing, please do not hesitate to contact Taylors Estate Agents STOURBRIDGE office. Council Tax Band B. EPC C.
Rooms
ENTRANCE PORCH
LOUNGE - 16' 7'' (max) x 11' 8'' (max) (5.05m x 3.55m)
KITCHEN - 12' 8'' (max) x 11' 7'' (max) (3.86m x 3.53m)
LANDING - 11' 4'' (max) x 5' 10'' (max) (3.45m x 1.78m)
BEDROOM ONE - 11' 7'' (max) x 9' 1'' (max) (3.53m x 2.77m)
BEDROOM TWO - 11' 7'' (max) x 8' 6'' (max) (3.53m x 2.59m)
BATHROOM - 9' 4'' (max) x 5' 5'' (max) (2.84m x 1.65m)
Photo Gallery
EPC

Floorplans (Click to Enlarge)
Nearby Places
| Name | Location | Type | Distance |
|---|---|---|---|
Stourbridge DY8 4YQ
Taylors Estate Agents - Stourbridge

Taylors and Taylors Estate Agents are trading names of Taylors Estate Agents and Surveyors Limited (Registered in England Number 02920920) and Taylors Sedgley Limited (Registered in England Number 14605897).
Registered offices: 85 High Street, Stourbridge, West Midlands DY8 1ED and 2a Dudley Street, Sedgley, West Midlands DY3 1SB (respectively).
Properties for Sale by Region | Properties to Let by Region | Disclosure of Referral Fees | Fair Processing Policy | Privacy Policy | Cookie Policy | Client Money Protection | Complaints Procedure
©
Taylors Estate Agents. All rights reserved.
Powered by Expert Agent Estate Agent Software
Estate agent websites from Expert Agent


