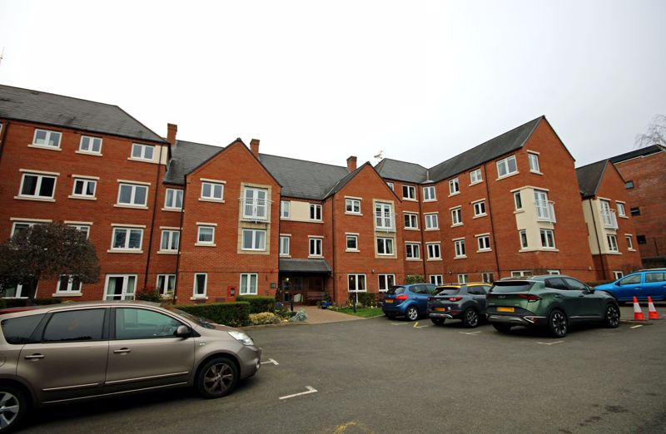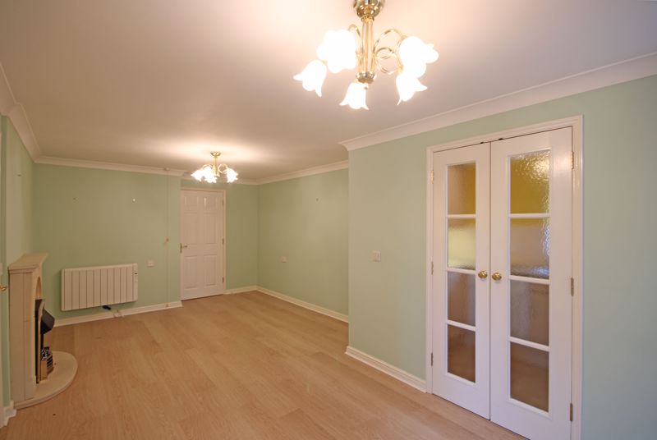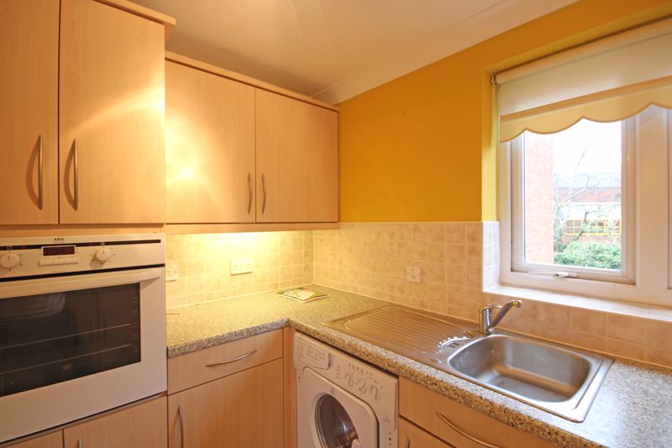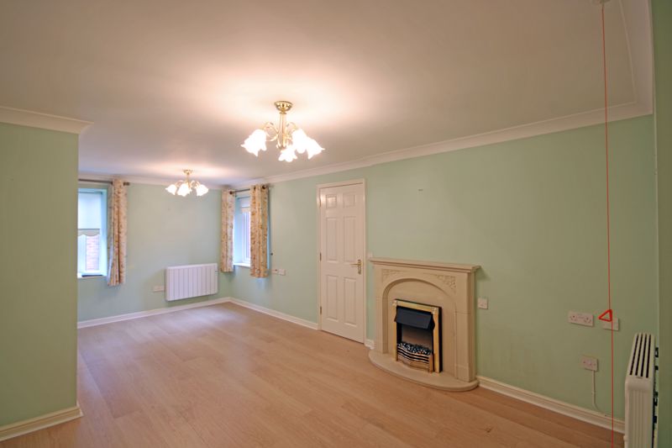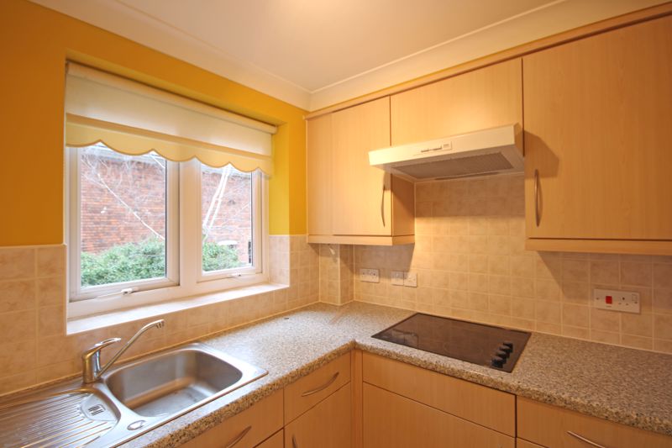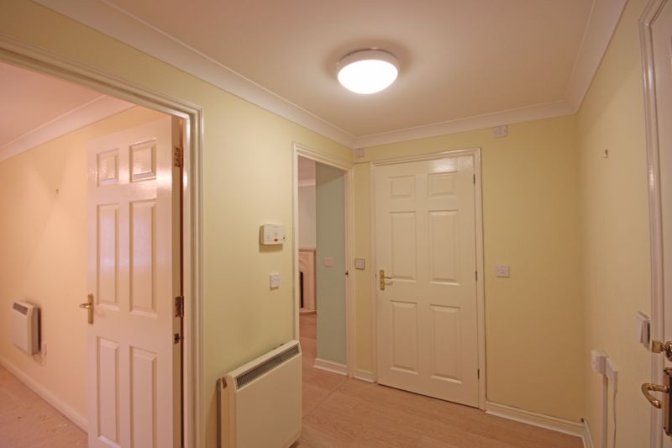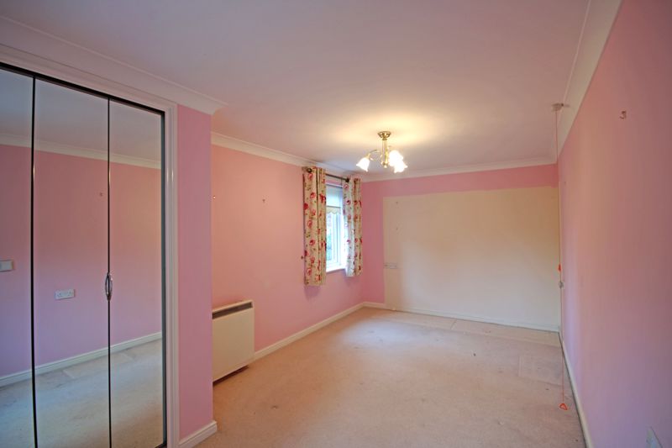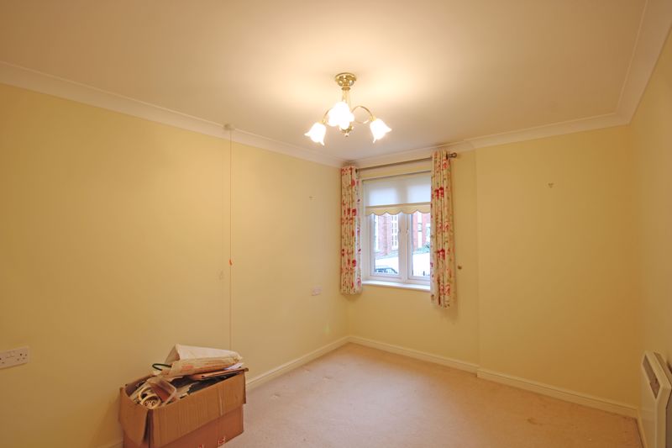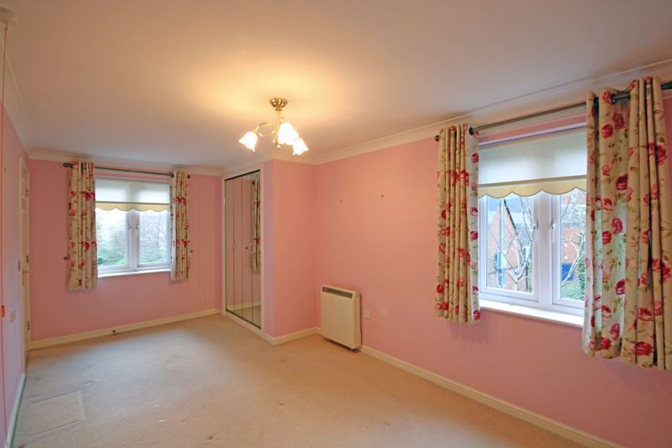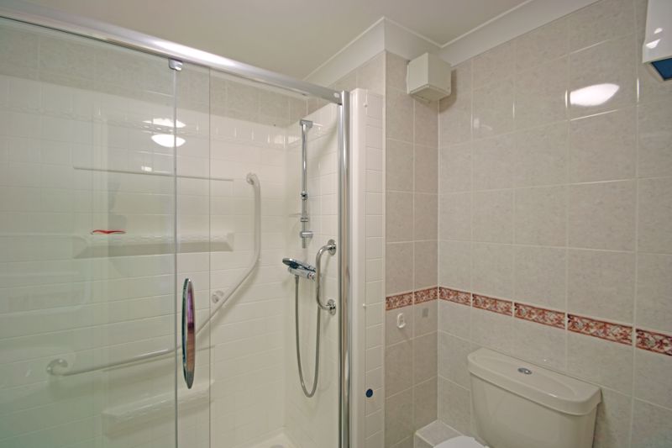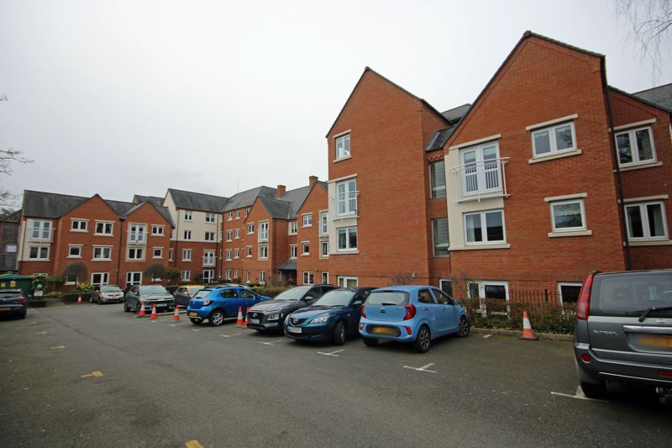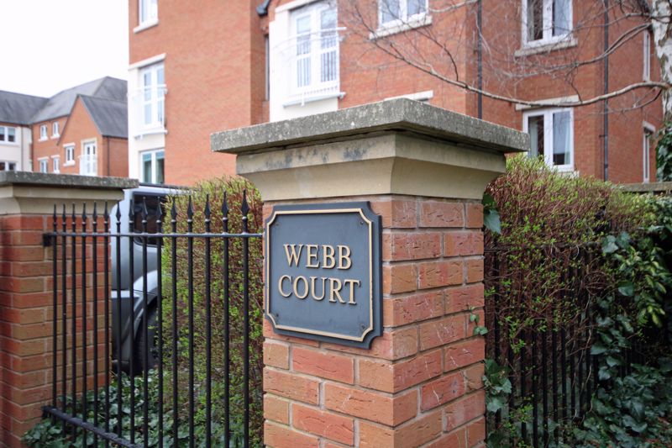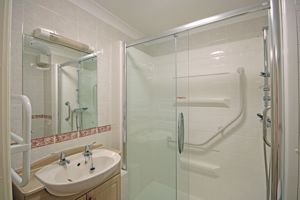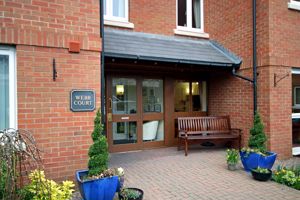Drury Lane, Stourbridge £125,000
Please enter your starting address in the form input below.
Please refresh the page if trying an alernate address.
- NO UPWARD CHAIN
- DECEPTIVELY SPACIOUS AND WELL-PLANNED RETIREMENT APARTMENT
- TWO DOUBLE BEDROOMS
- McCARTHY AND STONE RETIREMENT SITE HOSTING A RANGE OF CONVENIENT COMMUNAL FACILITIES
- STOURBRIDGE CENTRAL LOCATION TRULY CONVENIENT FOR SHOPS/SERVICES AND PUBLIC TRANSPORT
- SPACIOUS LOUNGE DINER LEADING TO KITCHEN WITH INTEGRATED APPLIANCES
- MODERN-STYLE SHOWER ROOM
Located WITHIN THE HEART OF STOURBRIDGE TOWN making the accommodation TRULY CONVENIENT for access to NEARBY SHOPS/SERVICES together with PUBLIC TRANSPORT LINKS, stands this DECEPTIVELY SPACIOUS and WELL-PLANNED TWO DOUBLE BEDROOM UPPER FLOOR RETIREMENT APARTMENT. Webb Court is a successful retirement development by McCarthy & Stone and is age restricted to those 60 years and over. Onsite amenities include an Owner Lounge, Communal Laundry Room, Emergency Pull Cord system, communal outdoor gardens and a House Manager. Further available with NO UPWARD CHAIN, the accommodation comprises in brief; Entrance hallway, lounge diner, kitchen with integrated appliances, two good bedrooms and modern shower room. To arrange a viewing, please do not hesitate to contact Taylors Estatew Agents STOURBRIDGE office. LEASEHOLD (Lease length remaining - 106 Years // Annual service charge - £5063.60 (paid half yearly) // Annual ground rent £395.00 (paid half yearly). Charges reviewed annually. Construction: Purpose built retirement development with tiled pitched roof. Mains services include water, drainage and electric. Broadband/ Mobile coverage: checker.ofcom.org.uk/en-gb/broadband-coverage. Council Tax Band D. EPC B.
Rooms
ENTRANCE HALLWAY - 14' 1'' (max) x 5' 7'' (max) (4.29m x 1.70m)
LOUNGE DINER - 20' 8'' (max) x 11' 2'' (max) (6.29m x 3.40m)
KITCHEN - 8' 9'' (max) x 5' 7'' (max) (2.66m x 1.70m)
BEDROOM ONE - 17' 5'' (max) x 9' 2'' (max) (5.30m x 2.79m)
BEDROOM TWO - 11' 6'' (max) x 8' 7'' (max) (3.50m x 2.61m)
SHOWER ROOM - 6' 8'' (max) x 5' 8'' (max) (2.03m x 1.73m)
Photo Gallery
EPC

Floorplans (Click to Enlarge)
Nearby Places
| Name | Location | Type | Distance |
|---|---|---|---|
Stourbridge DY8 1BN
Taylors Estate Agents - Stourbridge

Taylors and Taylors Estate Agents are trading names of Taylors Estate Agents and Surveyors Limited (Registered in England Number 02920920) and Taylors Sedgley Limited (Registered in England Number 14605897).
Registered offices: 85 High Street, Stourbridge, West Midlands DY8 1ED and 2a Dudley Street, Sedgley, West Midlands DY3 1SB (respectively).
Properties for Sale by Region | Properties to Let by Region | Disclosure of Referral Fees | Fair Processing Policy | Privacy Policy | Cookie Policy | Client Money Protection | Complaints Procedure
©
Taylors Estate Agents. All rights reserved.
Powered by Expert Agent Estate Agent Software
Estate agent websites from Expert Agent


