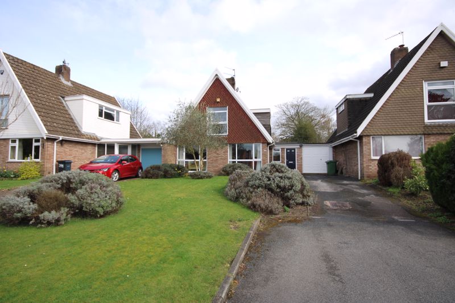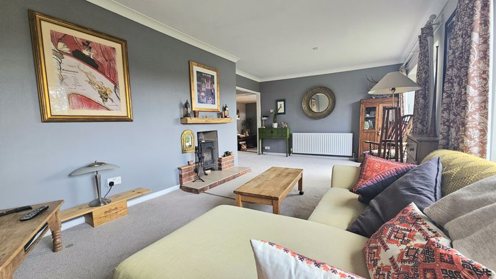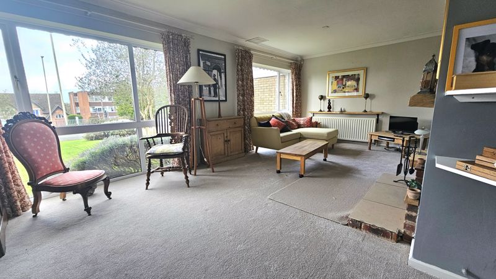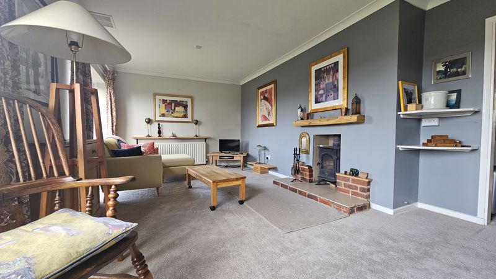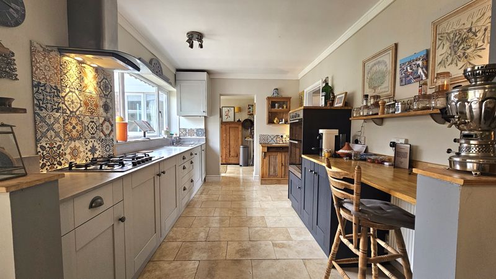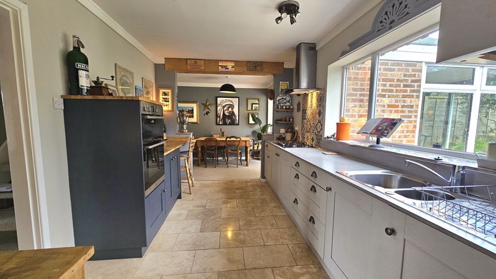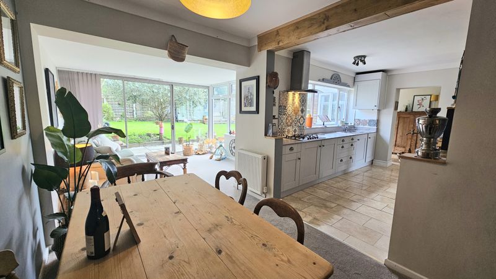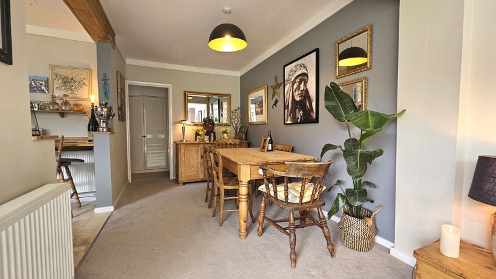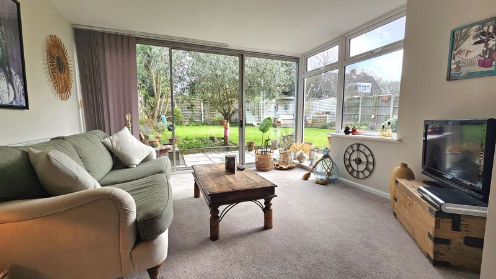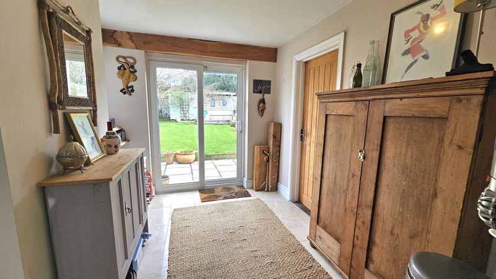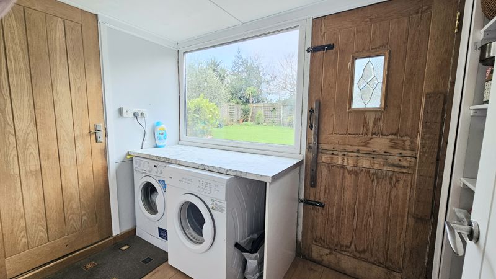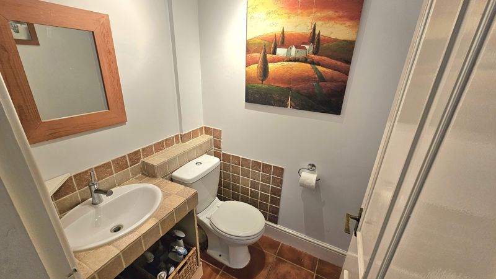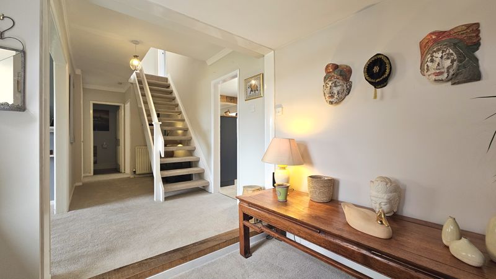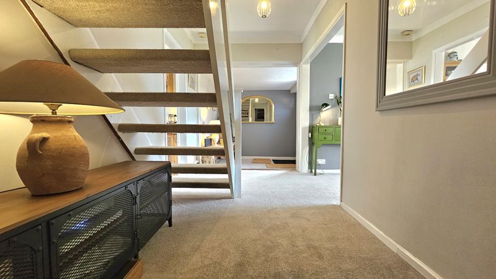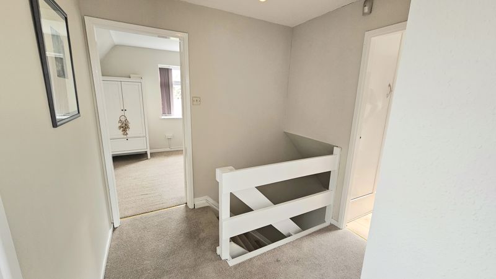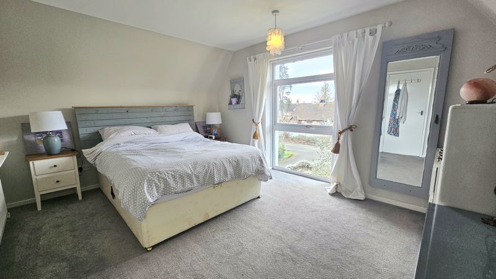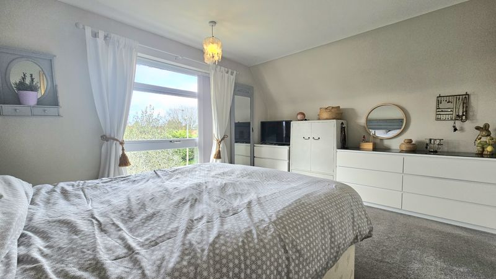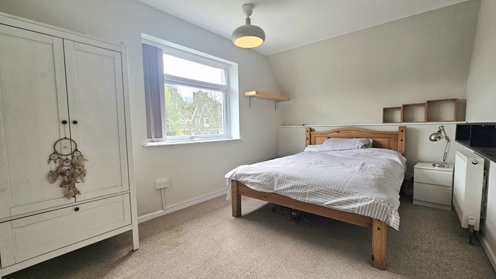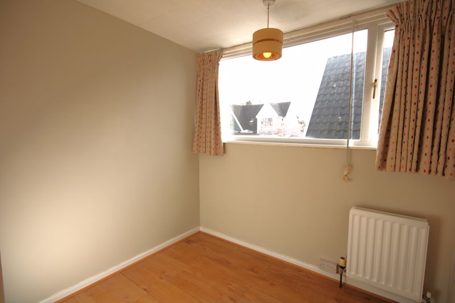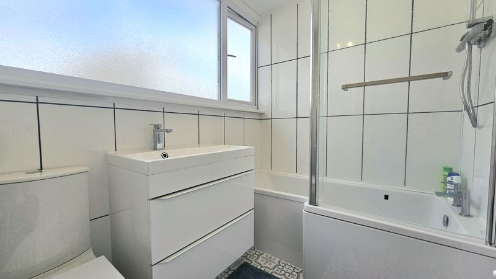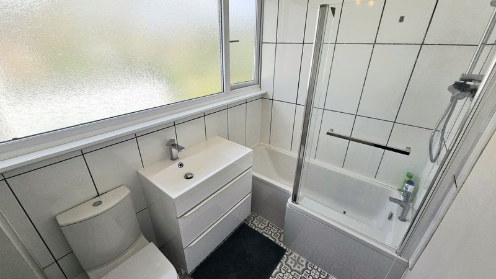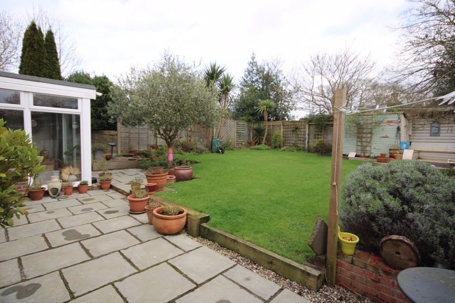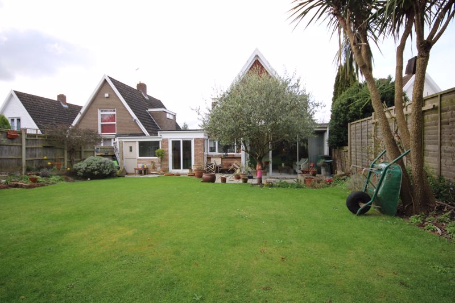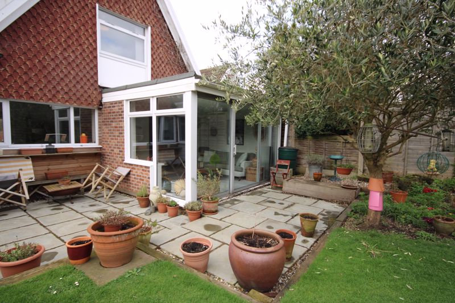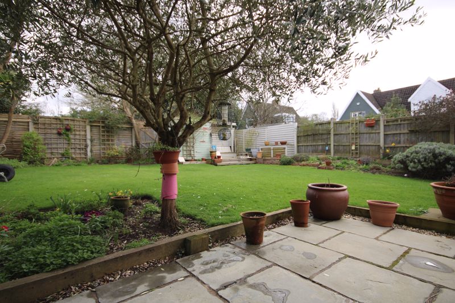Hagley Road Pedmore, Stourbridge £440,000
Please enter your starting address in the form input below.
Please refresh the page if trying an alernate address.
- AN EXTREMELY DECEPTIVE DETACHED FAMILY HOME
- GREAT LOCATION - NOT FAR FROM POPULAR SCHOOLS AND LINK ROADS
- SUCCESSFUL OPEN PLAN GROUND FLOOR LAYOUT
- LOVELY REAR GARDEN
- MODERN KITCHEN AND BATHROOM
- VIEWINGS STRICTLY BY APPOINTMENT
Pleasantly situated in this established service road address which sits above Hagley Road itself, and with convenience for popular school and link roads, this MOST DECEPTIVE, THREE BEDROOM, EXTENDED, DETACHED FAMILY HOME should require an internal viewing for full appreciation of the successfully replanned, gas centrally heated and double glazed, OPEN PLAN accommodation. Planned over two floors to include: Extended Reception Hall, Guests Cloakroom, Large Sitting Room, Shaker Styled Kitchen, Open Plan Dining Area, Family Room/Garden Room, Rear Hall/Boot Room, Utility, First Floor Landing, Three Bedrooms, and Modern Bathroom. Fore Garden, Drive approach to the Garage, and with a Lovely Rear Garden. Tenure: Freehold. Construction: Brick/Tiled Roof to main. Services: All mains. Broadband/Mobile coverage: Visit: checker.ofcom.org.uk/en-gb/broadband-coverage. Council Tax Band D. EPC D
Rooms
GROUND FLOOR
A composite front entrance door with inset double glazing, opens to the;
ENLARGED RECEPTION HALL
Extending over 24 ft at its widest and creating a successfully replanned “open” hallway. There is a double glazed window to the front, open tread stairs which lead off and rise to the first floor accommodation (later mentioned), central heating radiator, ceiling light point and a wide approach which is offered to the;
PRINCIPAL SITTING ROOM - 21' 0'' x 12' 7'' (6.40m x 3.83m) (when measured at widest points)
With good natural illumination being achieved from two large UPVC double glazed windows to the front elevation and complemented by a neutral theme of décor. There is a log burning stove into a recess, which sits upon a gently raised and projecting hearth, and furthermore has an oak beam mantle. Two central heating radiators, provisions for a television, coving to the ceiling and with two ceiling light points. Also from the hall;
KITCHEN - 12' 5'' x 8' 10'' (3.78m x 2.69m) (minimum)
With a continuation of the open plan living theme, including an approach to the dining area (later mentioned), and with a UPVC double glazed window enjoying a view to the rear garden. Furnished with an excellent range of shaker styled cupboard fronted units, the base cupboards and drawers are surmounted by work surfaces and include an inset stainless steel one and a half bowl sink and drainer having a mixer tap over. The built-in cooker arrangement comprises a “five burner” gas hob with an attractive tiled splashback rising to a stainless steel canopy hood having a glass frame surround, there is also an electric double oven with integrated grill. Built-in larder fridge, expanse of “butchers block” work surface with double door cupboard below creating a small breakfast bar with central heating radiator beneath. A wall mounted cupboard conceals the gas fired central heating boiler system. Tiled floor, ceiling lighting and with a wide open approach to the;
DINING ROOM AREA - 12' 4'' x 7' 10'' (3.76m x 2.39m) (approximately)
With a further approach from the reception hall and having ample space for the arrangement of dining table, chairs and other furnishings as may be preferred. Central heating radiator, ceiling light point and being OPEN PLAN to the;
FAMILY ROOM/SECOND SITTING ROOM - 12' 0'' x 11' 7'' (3.65m x 3.53m)
Which captures a lovely view to the enclosed rear gardens via tall double glazed windows and with a double glazed sliding door opening to the external patio. With good natural illumination this neutrally themed room has a central heating radiator. Also from the kitchen, there is an approach offered to the;
REAR HALL/BOOT ROOM - 12' 6'' x 8' 0'' (3.81m x 2.44m) (when measured at widest points)
A versatile space which has a continuation of the tiled floor from the kitchen, and has double glazed sliding patio doors to the rear garden and a UPVC double glazed window to the side elevation. This is a space which may cater for additional appliances, has a ceiling light point and a built-in meter cupboard which can also provide for general purpose storage space. Door to;
UTILITY - 8' 10'' x 7' 10'' (2.69m x 2.39m) (at widest points)
With a large UPVC double glazed window to the rear and with a “stable styled” door also offering an approach to the garden. Fitted work surfaces have appliance space below, including suitable space and plumbing for an automatic washing machine. Oak styled laminate flooring, ceiling light point and with a door to the garage (later mentioned). Returning to the reception hall, further doors open to;
GUESTS CLOAKROOM
Appointed with a white suite to include a low level WC and with a hand wash basin recessed into a tiled vanity surface having storage space beneath. Tiled floor and with a ceiling light point.
CLOAKS CUPBOARD
A double door arrangement providing for coat hanging and general purpose storage space.
FIRST FLOOR
Open tread stairs rise from the reception hall to;
LANDING
With loft access point, ceiling light point and with doors radiating off;
BEDROOM ONE - 14' 2'' x 11' 1'' (4.31m x 3.38m)
With a large UPVC double glazed window to the front, central heating radiator, and with a ceiling light point.
BEDROOM TWO - 14' 1'' x 9' 0'' (4.29m x 2.74m)
With a UPVC double glazed window enjoying a view to the rear garden, central heating radiator and ceiling light point.
BEDROOM THREE - 8' 9'' x 8' 0'' (2.66m x 2.44m) (when measured at widest points)
With a UPVC double glazed window to the side, central heating radiator, oak styled laminate flooring, ceiling light point and with a built-in cupboard.
MODERN BATHROOM - 7' 10'' x 5' 7'' (2.39m x 1.70m)
With a large UPVC obscure double glazed window to the side and appointed with contemporary style white suite to include a bath having shower over, complementary clear glazed shower screen and with full height splashback tiling forming a surround. Tiling continues to both the low level WC and to the “trough” styled hand wash basin which has vanity drawers beneath. Fashionable “ladder styled” heated towel radiator and with a ceiling light point.
OUTSIDE
As earlier mentioned this RATHER DECEPTIVE DETACHED FAMILY HOME enjoys an elevated position above Hagley Road itself, and is found within an adjoining service road address. A lawned foregarden includes an established olive tree, and has an adjoining driveway which provides for vehicular parking space together with an approach to the;
GARAGE - 16' 5'' x 9' 0'' (5.00m x 2.74m) (at widest points)
With a garage door opening that includes a pedestrian door within, ceiling light point and with a rear pedestrian door returning to the earlier mentioned utility.
LOVELY ENCLOSED REAR GARDEN
Initially with a patio which can be approached either from the large rear hall, utility or alternatively from the family room/second sitting room. A tidy lawned garden is principally level and flanked by tidy borders which contain an array of specimen plants and shrubs. As with the front garden, there is an established olive tree, and to the rear boundary a raised area of decking and timber garden shed. This is a pleasant aspect and one felt to complement the accommodation within.
Request A Viewing
Photo Gallery
EPC

Floorplans (Click to Enlarge)
Nearby Places
| Name | Location | Type | Distance |
|---|---|---|---|
Stourbridge DY9 0RQ
Taylors Estate Agents - Stourbridge

Taylors and Taylors Estate Agents are trading names of Taylors Estate Agents and Surveyors Limited (Registered in England Number 02920920) and Taylors Sedgley Limited (Registered in England Number 14605897).
Registered offices: 85 High Street, Stourbridge, West Midlands DY8 1ED and 2a Dudley Street, Sedgley, West Midlands DY3 1SB (respectively).
Properties for Sale by Region | Properties to Let by Region | Disclosure of Referral Fees | Fair Processing Policy | Privacy Policy | Cookie Policy | Client Money Protection | Complaints Procedure
©
Taylors Estate Agents. All rights reserved.
Powered by Expert Agent Estate Agent Software
Estate agent websites from Expert Agent

