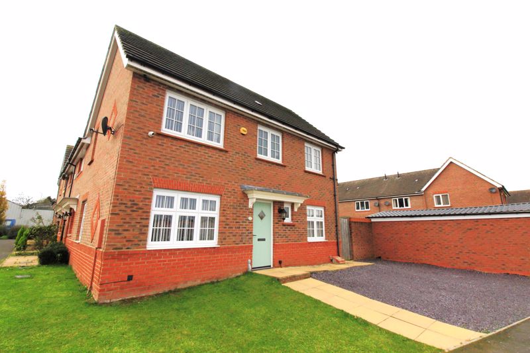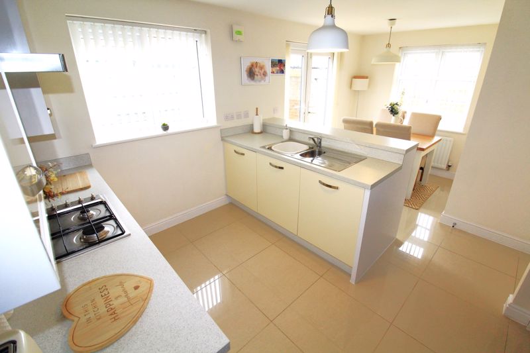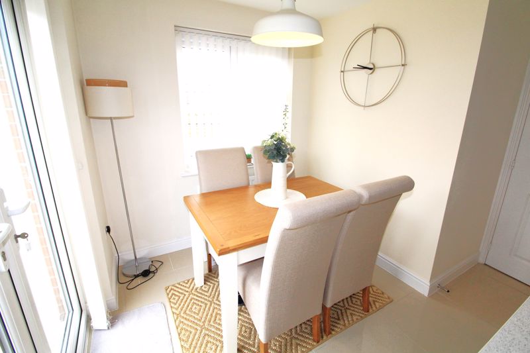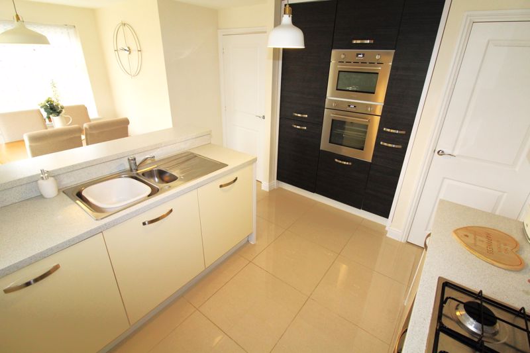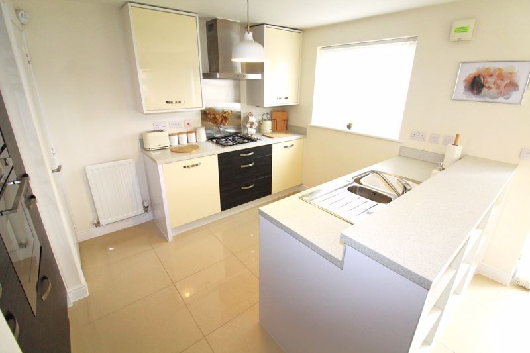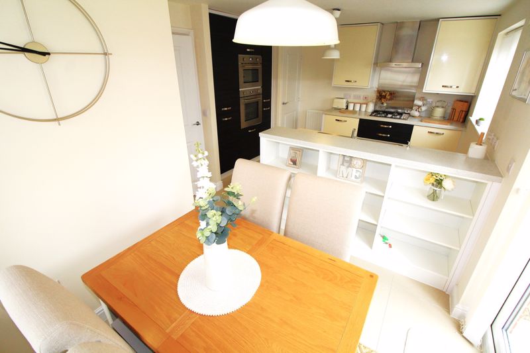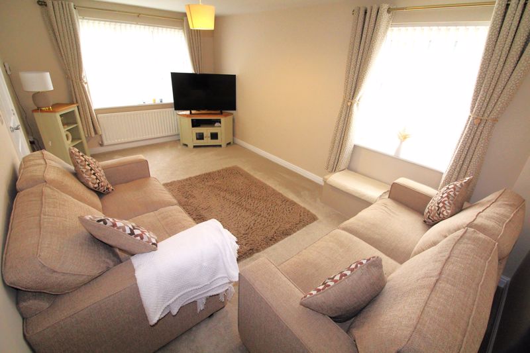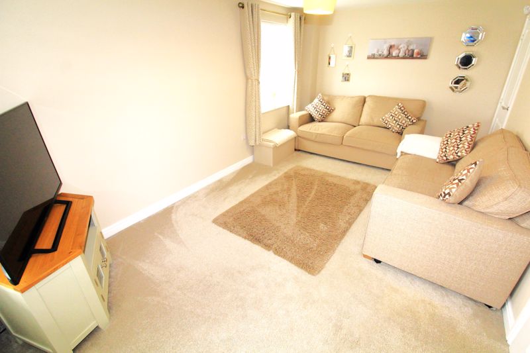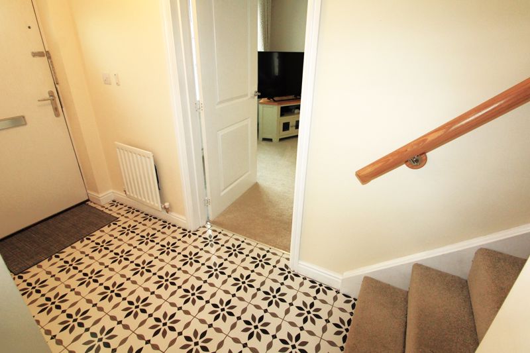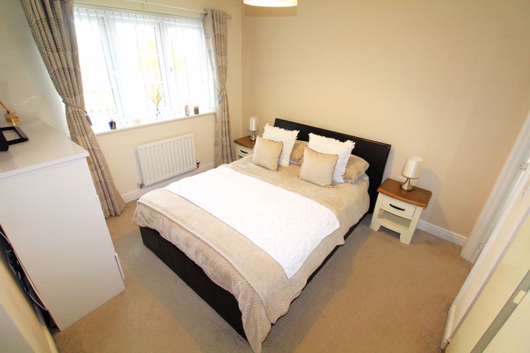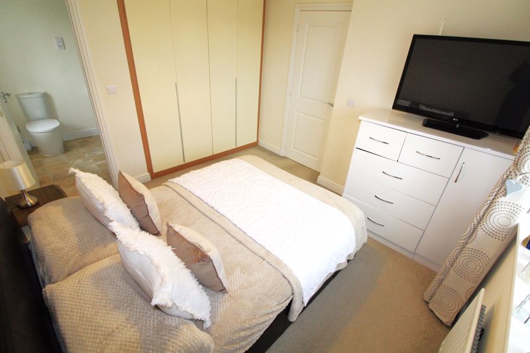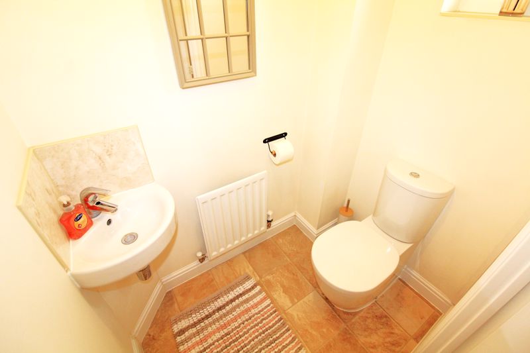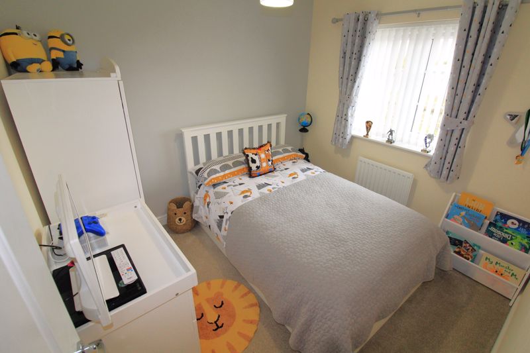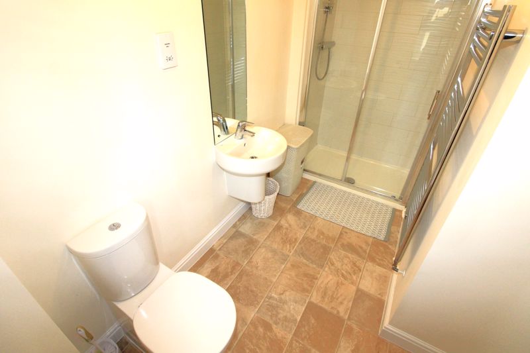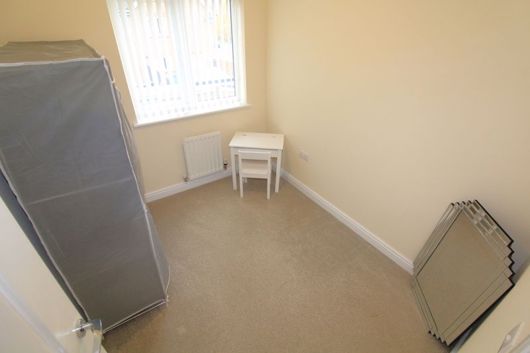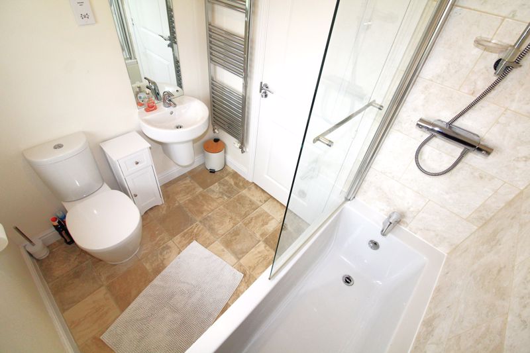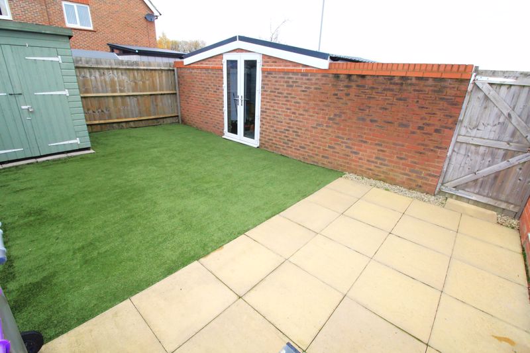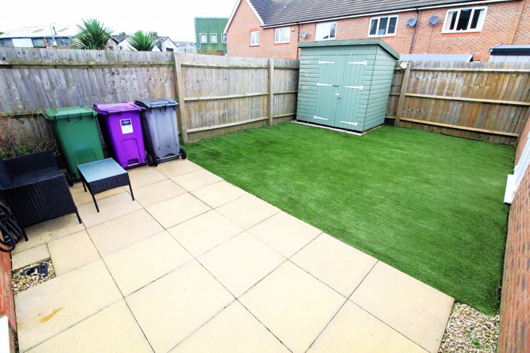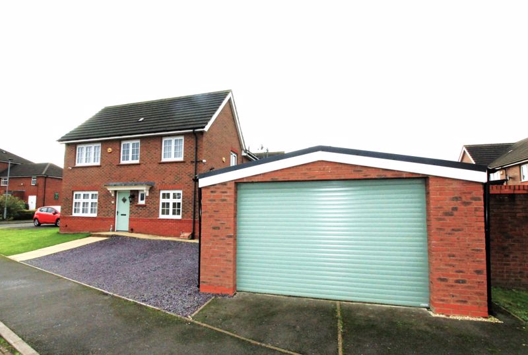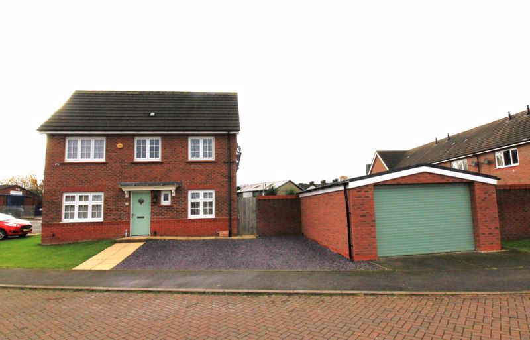Abney Close, Bilston Offers in the Region Of £269,950
Please enter your starting address in the form input below.
Please refresh the page if trying an alernate address.
- CANAL SIDE LOCATION
- CUL-DE-SAC
- NO UPWARD CHAIN
- LARGER THAN AVERAGE DETACHED GARAGE 20FT X 14FT
- ENSUITE SHOWER ROOM
- THREE BEDROOMS
- STUNNING DINING KITCHEN
- GUEST W/C
An OUTSTANDINGLY presented CANAL-SIDE family home in sought after cul-de-sac location. This impressive modern property is gas centrally heated & double glazed boasting stylish accommodation that includes; entrance hall, guest W/C, well-appointed dual aspect lounge, stunning kitchen diner with various integrated appliances, first floor landing, THREE BEDROOMS, with fitted wardrobes & ensuite shower room to Primary bedroom), family bathroom, enclosed low maintenance rear garden, DETACHED 20FT x 14FT GARAGE, with driveway, gardens to front & side. Available with NO UPWARD CHAIN. EPC - C Council Tax - C Tenure - Freehold SEDGLEY
Rooms
Entrance Hall
Stunning Dining Kitchen - 17' 0'' x 9' 9'' (5.18m x 2.97m)
Attractive Lounge - 10' 1'' x 17' 1'' (3.07m x 5.20m)
WC - 3' 6'' x 5' 0'' (1.07m x 1.52m)
First Floor Landing
Main Bedroom - 10' 5'' x 10' 4'' (3.17m x 3.15m)
Ensuite - 10' 6'' x 6' 3'' (3.20m x 1.90m)
Bedroom Two - 9' 10'' x 8' 8'' (2.99m x 2.64m)
Bedroom Three - 7' 2'' x 8' 0'' (2.18m x 2.44m)
Family Bathroom - 7' 0'' x 5' 7'' (2.13m x 1.70m)
Outside
Garage - 20' 0'' x 14' 6'' (6.09m x 4.42m)
Low Maintenance Enclosed Rear Garden
Garden and Parking to Front and Side
Photo Gallery
Bilston WV14 0AN
Taylors Estate Agents - Sedgley

Taylors and Taylors Estate Agents are trading names of Taylors Estate Agents and Surveyors Limited (Registered in England Number 02920920) and Taylors Sedgley Limited (Registered in England Number 14605897).
Registered offices: 85 High Street, Stourbridge, West Midlands DY8 1ED and 2a Dudley Street, Sedgley, West Midlands DY3 1SB (respectively).
Properties for Sale by Region | Properties to Let by Region | Disclosure of Referral Fees | Fair Processing Policy | Privacy Policy | Cookie Policy | Client Money Protection | Complaints Procedure
©
Taylors Estate Agents. All rights reserved.
Powered by Expert Agent Estate Agent Software
Estate agent websites from Expert Agent


