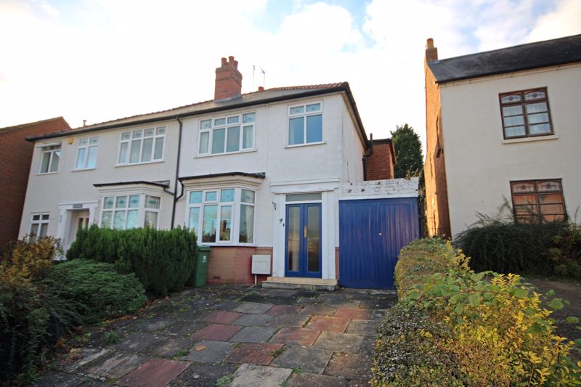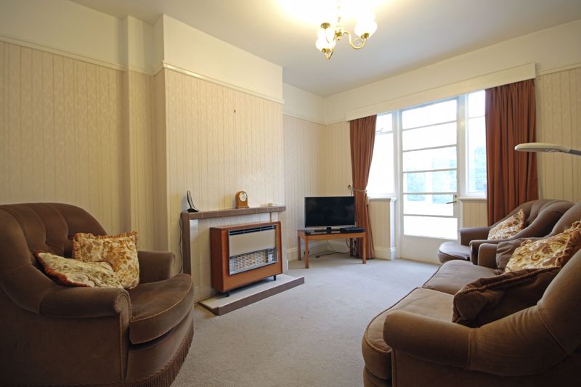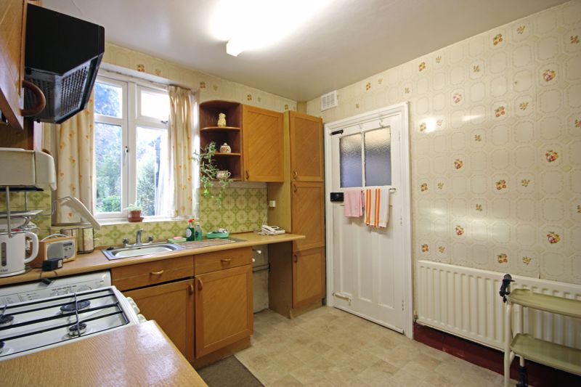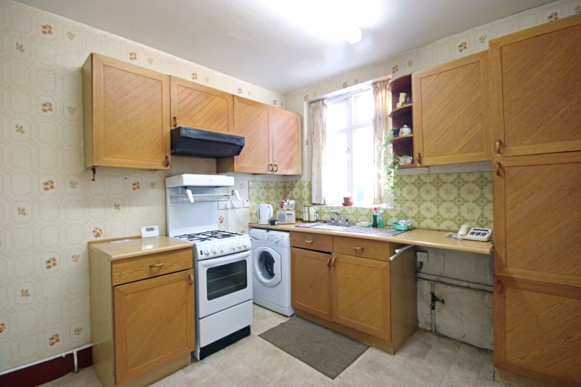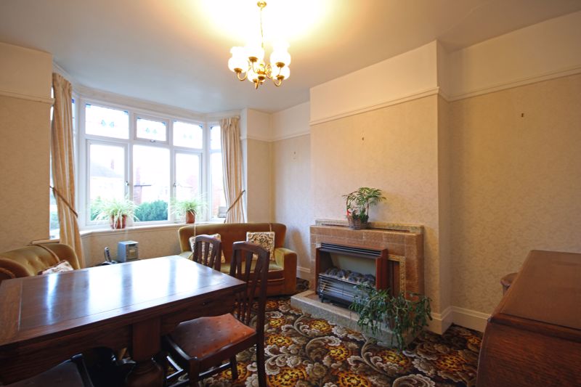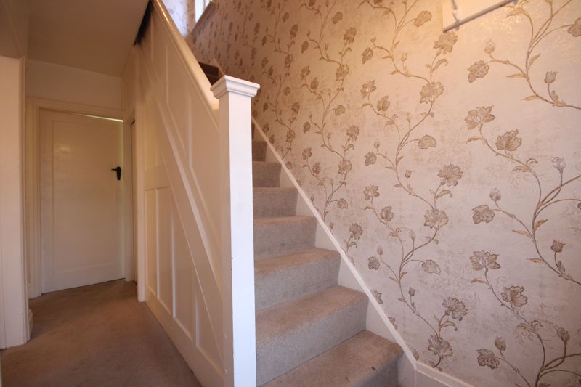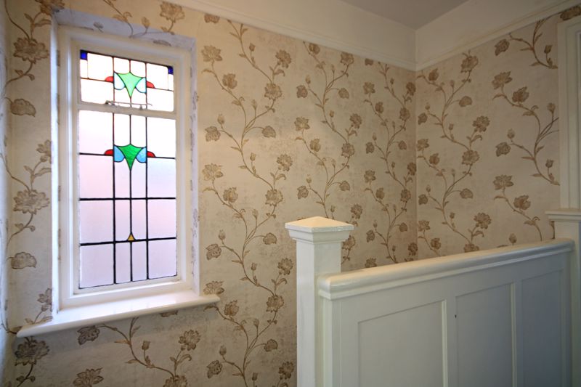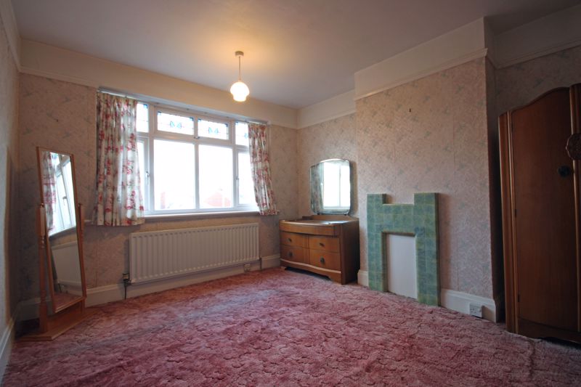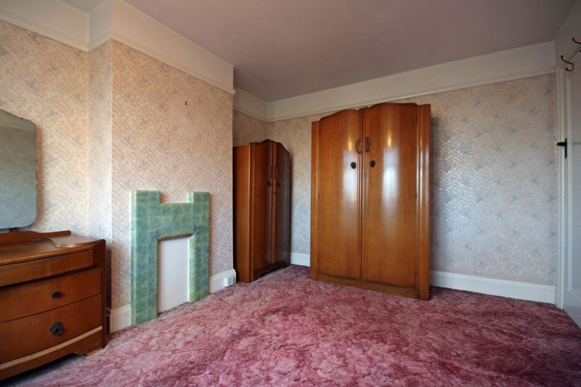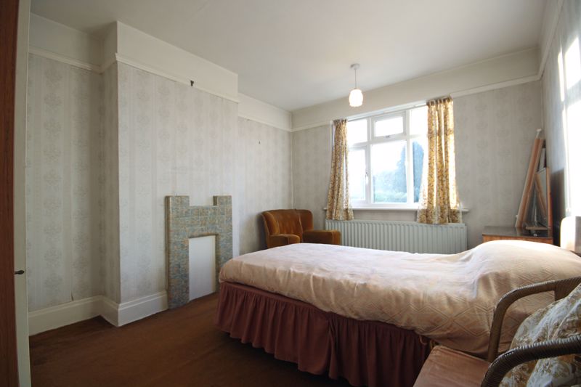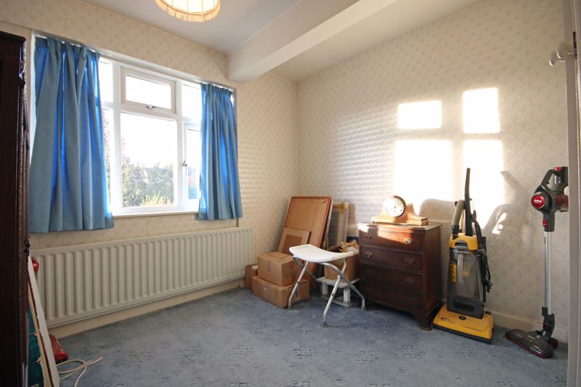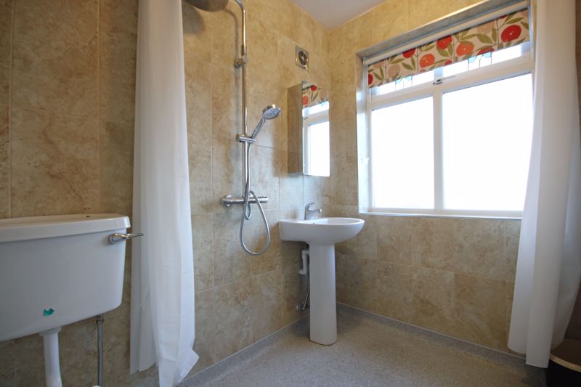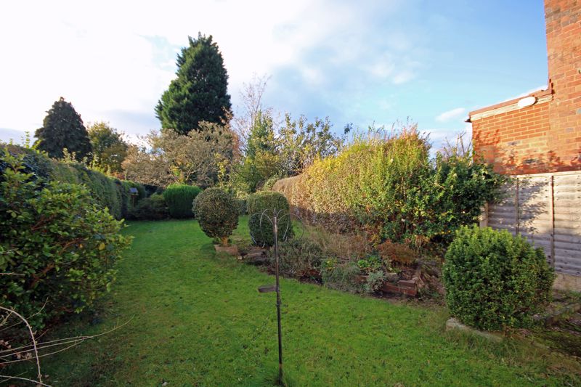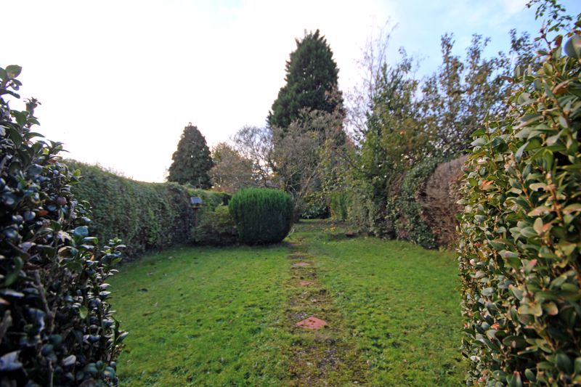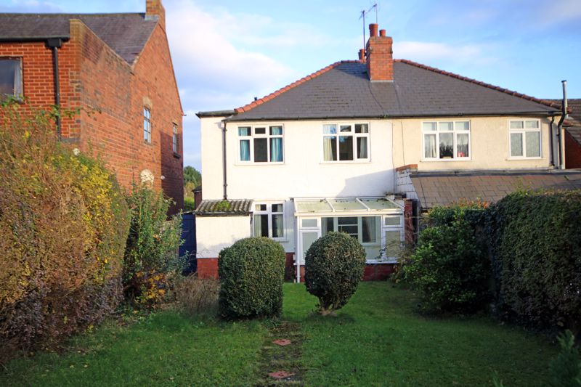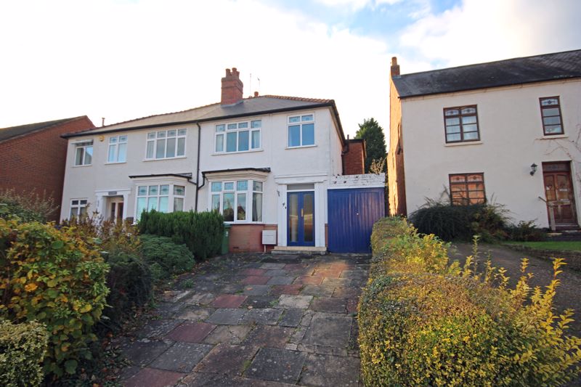Bridle Road Wollaston, Stourbridge £300,000
Please enter your starting address in the form input below.
Please refresh the page if trying an alernate address.
- EXTENDED THREE BEDROOM SEMI-DETACHED FAMILY HOME
- PERIOD AND CHARMING RESIDENCE OOZING CHARACTER
- OFF-ROAD PARKING AND GARAGE
- CONVENIENT FOR GOOD LOCAL SCHOOLS AND HIGH STREETS
- RESPECTED AND HIGHLY DESIRABLE WOLLASTON ADDRESS
- TWO RECEPTION ROOMS
- KITCHEN
- THREE GOOD BEDROOMS
- MODERN WET ROOM
- GENEROUS SWEEPING REAR GARDEN SPACE
Situated within a MOST DESIRABLE and HIGHLY RESPECTED WOLLASTON ADDRESS, conveniently located for GOOD LOCAL SCHOOLING and both WOLLASTON and STOURBRIDGE HIGH STREETS, stands this SPACIOUS THREE-BEDROOM EXTENDED SEMI-DETACHED FAMILY HOME which OOZES TRADITIONAL PERIOD CHARM. Occupied by the family for WELL OVER 70+ YEARS, and being the FIRST TIME that this home has become AVAILABLE TO PURCHASE, this is a SIMPLY RARE OPPORTUNITY and is NOT TOO BE MISSED. Having GAS CENTRAL HEATING and DOUBLE GLAZING, this DELIGHTFUL PERIOD HOME comprises in brief; Entrance porch, entrance hallway, two reception rooms, kitchen, three good bedrooms and modern wet room. Occupying the front aspect is a DRIVEWAY, providing AMPLE OFF-ROAD PARKING leading to a SINGLE GARAGE, with to the rear a MOST GENEROUS SWEEPING GARDEN SPACE. In order to arrange a viewing, do not hesitate to contact Taylors Estate Agents STOURBRIDGE office. COuncil Tax Band D. EPC D.
Rooms
ENTRANCE PORCH
Having obscure double front door leading in to;
ENTRANCE HALLWAY - 13' 9'' (max) x 5' 4'' (max) (4.19m x 1.62m)
Having obscure entrance front door, a gas central heating radiator, stairs with balustrade to first floor accommodation (later detailed) understairs storage, ceiling lighting and doors to all ground floor accommodation.
DINING ROOM - 12' 1'' (plus bay) x 10' 4'' (max) (3.68m x 3.15m)
Entered through a door from the entrance hallway, having walk-in UPVC double glazed window unit to front aspect, feature electric fireplace with stone surround, hearth and mantle, a gas central heating radiator and ceiling lighting.
LOUNGE - 13' 0'' (max) x 9' 10'' (max) (3.96m x 2.99m)
Entered through a door from the entrance hallway, having feature gas fireplace with stone surround, hearth and mantle, a gas central heating radiator, ceiling lighting and door to conservatory/lean-to.
CONSERVATORY/LEAN-TO - 9' 2'' (max) x 6' 9'' (max) (2.79m x 2.06m)
Entered through a door from the rear lounge, having multiple UPVC double glazed window units to garden aspect, UPVC double glazed french door to garden aspect.
KITCHEN - 9' 6'' (max) x 9' 2'' (max) (2.89m x 2.79m)
Entered through a door from the entrance hallway. At floor level, a good range of base units having both cupboard and drawer storage, space and plumbing for washing machine, fridge/freezer and cooker with hob combination. Surmounted on top, roll-edged worktops having inset sink with drainer and mixer tap. At eye level, a gas central heating radiator, good range of wall-mounted cupboard units, extractor fan, splashback tiling, UPVC double glazed window unit to garden aspect, ceiling lighting and door to side access and garage/store (later detailed).
LANDING - 7' 7'' (max) x 5' 9'' (max) (2.31m x 1.75m)
Access via stairs with balustrade from the entrance hallway, having obscure glazed window unit to side aspect, ceiling lighting and doors to all first floor accommodation.
BEDROOM ONE - 12' 1'' (max) x 10' 4'' (max) (3.68m x 3.15m)
Entered through a door from the landing, having a gas central heating radiator, UPVC double glazed window unit to front aspect, tiled feature fireplace and ceiling lighting.
BEDROOM TWO - 12' 10'' (max) x 9' 10'' (max) (3.91m x 2.99m)
Entered through a door from the landing, having feature tiled fireplace, a gas central heating radiator, UPVC double glazed window unit to garden aspect and ceiling lighting.
BEDROOM THREE - 9' 6'' (max) x 9' 1'' (max) (2.89m x 2.77m)
Entered through a door from the landing, having built-in wardrobes, a gas central heating radiator, UPVC double glazed window unit to garden aspect and ceiling lighting.
SHOWER ROOM/WET ROOM - 7' 3'' (max) x 5' 4'' (max) (2.21m x 1.62m)
Entered through a door from the landing, well-appointed with a wet room arrangement consisting of shower with wet room flooring and shower curtain, pedestal wash-hand basin with mixer tap, pedestal toilet, a gas centrally heated radiator, wall tiling, extractor fan, obscure UPVC double glazed window unit to front aspect and ceiling lighting.
GARAGE - 16' 2'' (max) x 5' 9'' (max) (4.92m x 1.75m)
Having double manual doors to front, wall lighting, door into kitchen and wood door to garden aspect.
REAR GARDEN
A most generous, sweeping garden area which extends far back beyond the property offering a superb area for families and any keen gardener. Having a mixture of mature trees, shrubs and plants, it is a well-adorned area.
Request A Viewing
Photo Gallery
EPC

Floorplans (Click to Enlarge)
Nearby Places
| Name | Location | Type | Distance |
|---|---|---|---|
Stourbridge DY8 4QE
Taylors Estate Agents - Stourbridge

Taylors and Taylors Estate Agents are trading names of Taylors Estate Agents and Surveyors Limited (Registered in England Number 02920920) and Taylors Sedgley Limited (Registered in England Number 14605897).
Registered offices: 85 High Street, Stourbridge, West Midlands DY8 1ED and 2a Dudley Street, Sedgley, West Midlands DY3 1SB (respectively).
Properties for Sale by Region | Properties to Let by Region | Disclosure of Referral Fees | Fair Processing Policy | Privacy Policy | Cookie Policy | Client Money Protection | Complaints Procedure
©
Taylors Estate Agents. All rights reserved.
Powered by Expert Agent Estate Agent Software
Estate agent websites from Expert Agent

