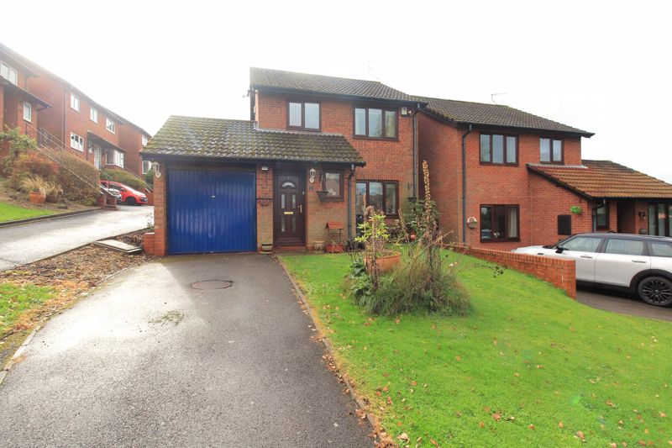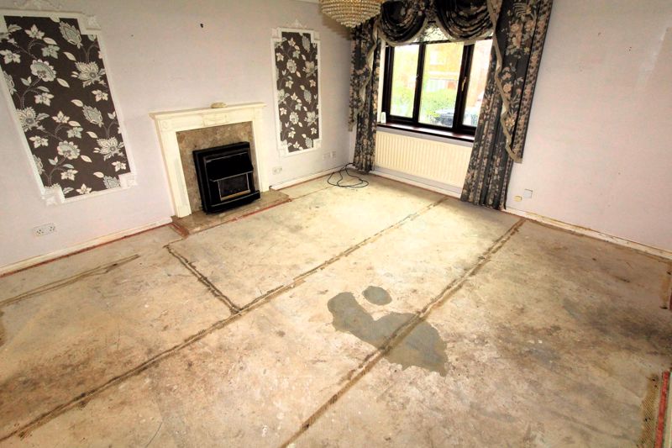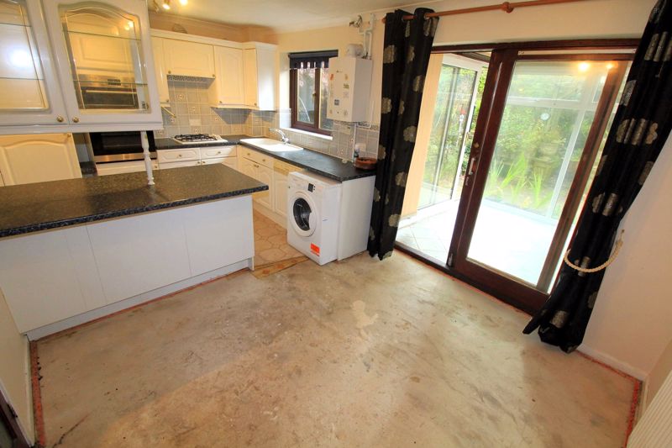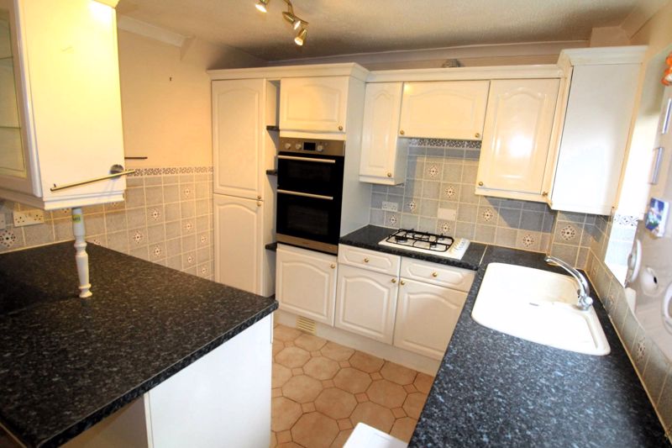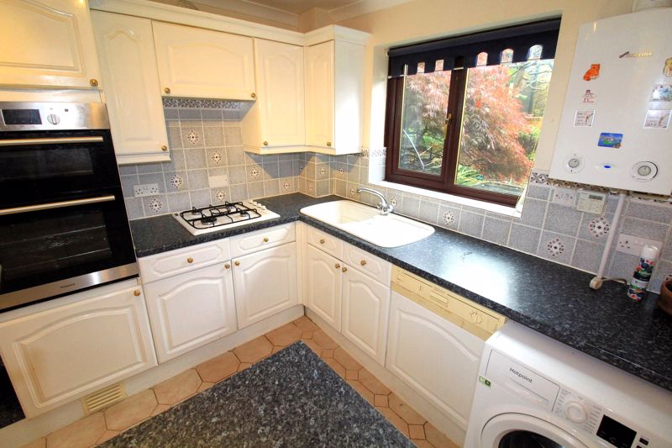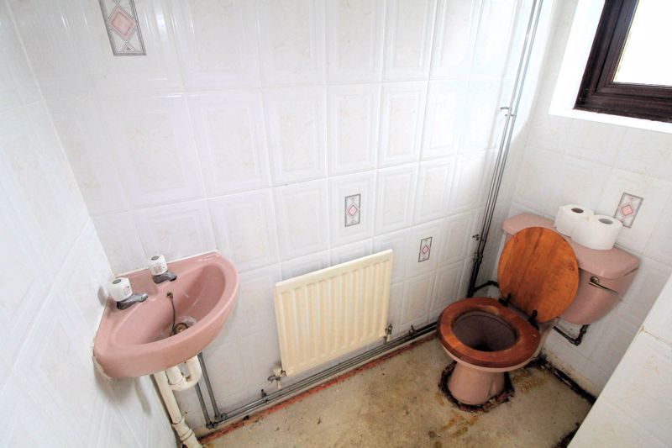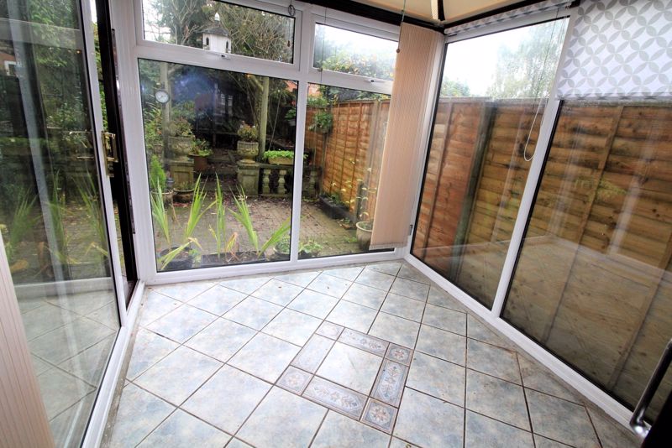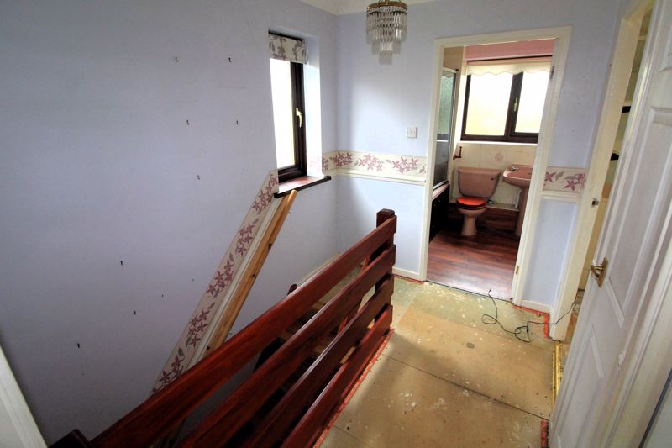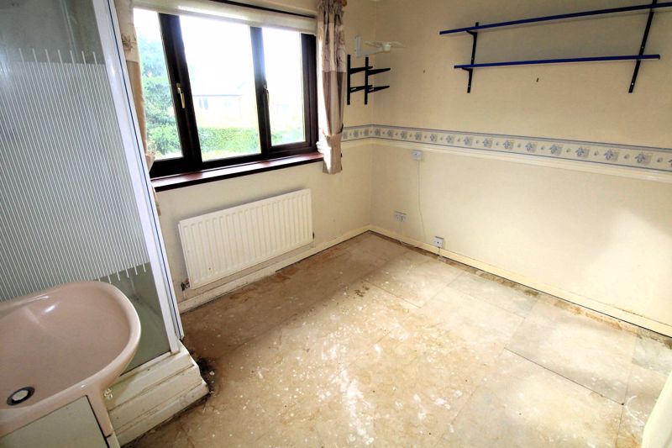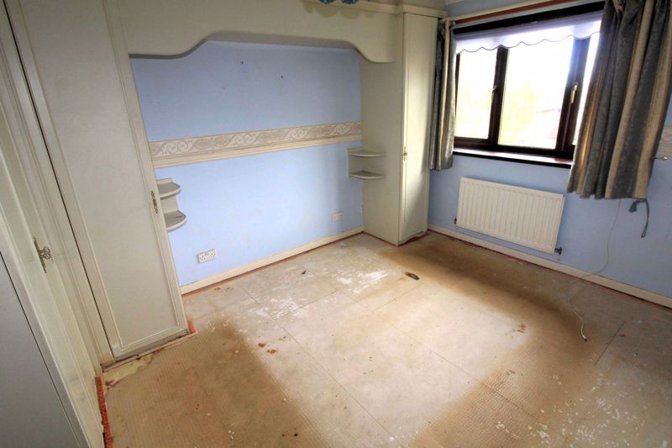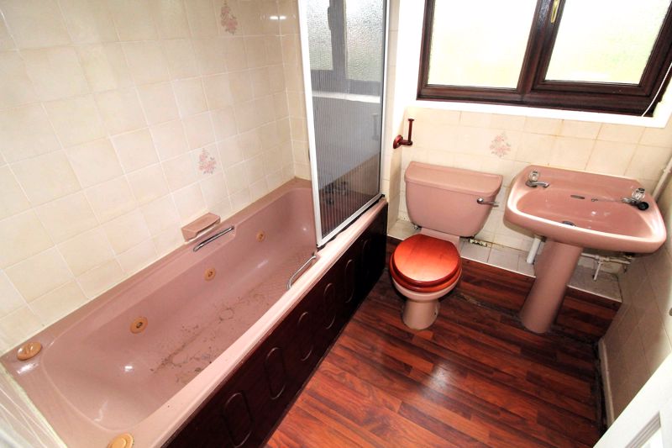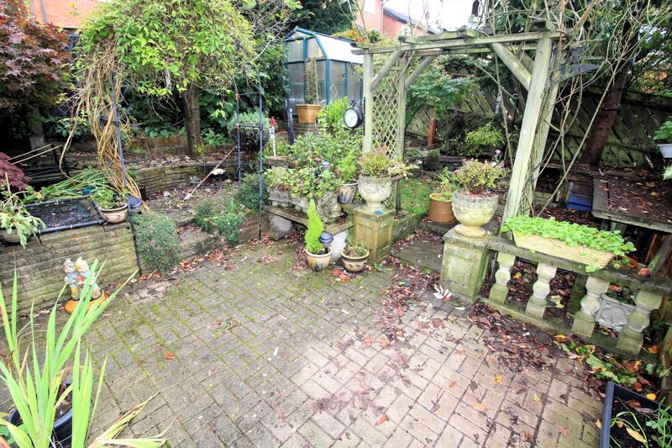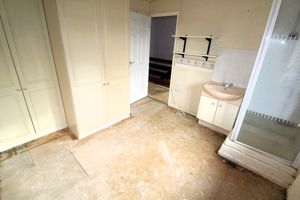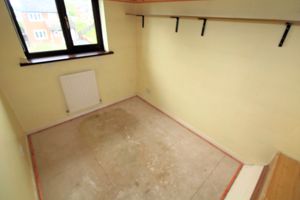Meadow View Northway, Sedgley Offers in the Region Of £239,950
Please enter your starting address in the form input below.
Please refresh the page if trying an alernate address.
- DETACHED FAMILY HOME
- ENORMOUS POTENTIAL!
- THREE BEDROOMS
- CONSERVATORY
- NO UPWARD CHAIN
Enormous Potential! Nestled within quiet 'backwater' of the Northway in Sedgley, offering easy access for desirable local schools, shops & other amenities. This DETACHED family home is centrally heated & double glazed with accommodation that includes; entrance hall, guest W/C, lounge, dining kitchen. conservatory, first floor landing, THREE BEDROOMS (bedroom one having fitted wardrobes & storage with bedroom two including shower cubicle, wash basin with vanity unit plus fitted wardrobes), family bathroom, integrated garage, delightful rear garden as well as parking & gardens to fore. Available with NO UPWARD CHAIN. EPC - C Tenure- Freehold Council Tax - D SEDGLEY
Rooms
Hallway
Guest WC - 5' 10'' x 3' 3'' (1.78m x 0.99m)
Lounge - 14' 9'' x 13' 9'' (4.49m x 4.19m)
with under stairs storage
Dining Kitchen - 16' 9'' x 9' 10'' (5.10m x 2.99m)
Conservatory - 8' 1'' x 8' 0'' (2.46m x 2.44m)
First Floor Landing
with airing cupboard
Bedroom One - 12' 10'' x 9' 8'' (3.91m x 2.94m)
with range of fitted wardrobes and storage
Bedroom Two - 10' 2'' x 10' 1'' (3.10m x 3.07m)
with shower cubicle wash, basin and vanity unit plus fitted wardrobes
Bedroom Three - 9' 8'' x 7' 0'' (2.94m x 2.13m)
Bedroom Four - 6' 5'' x 6' 5'' (1.95m x 1.95m)
Integrated Garage
Delightful Enclosed Rear Garden
Driveway and Garden to Fore
Photo Gallery
Sedgley DY3 3EX
Taylors Estate Agents - Sedgley

Taylors and Taylors Estate Agents are trading names of Taylors Estate Agents and Surveyors Limited (Registered in England Number 02920920) and Taylors Sedgley Limited (Registered in England Number 14605897).
Registered offices: 85 High Street, Stourbridge, West Midlands DY8 1ED and 2a Dudley Street, Sedgley, West Midlands DY3 1SB (respectively).
Properties for Sale by Region | Properties to Let by Region | Disclosure of Referral Fees | Fair Processing Policy | Privacy Policy | Cookie Policy | Client Money Protection | Complaints Procedure
©
Taylors Estate Agents. All rights reserved.
Powered by Expert Agent Estate Agent Software
Estate agent websites from Expert Agent


