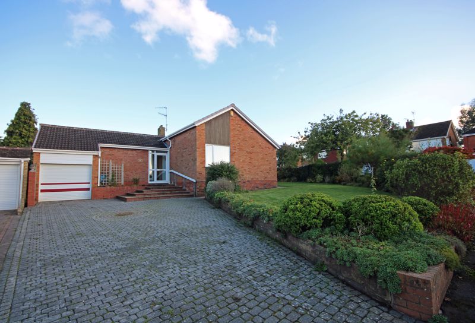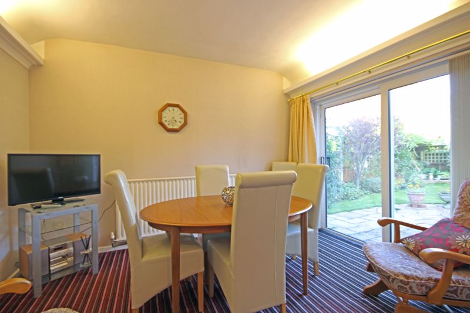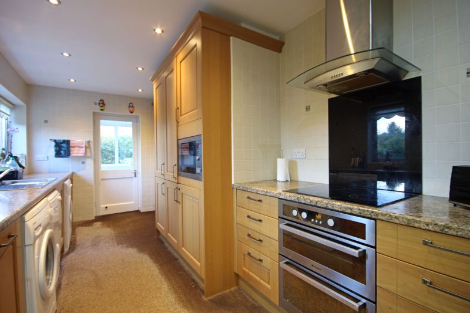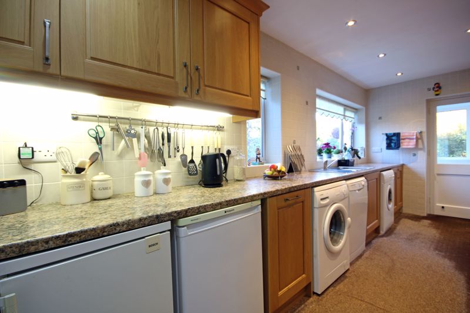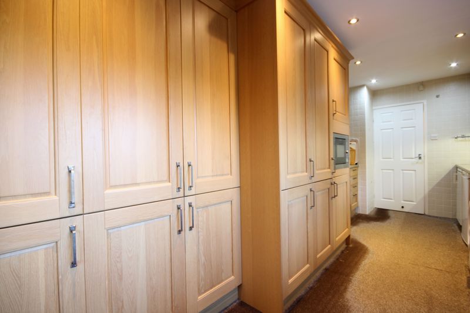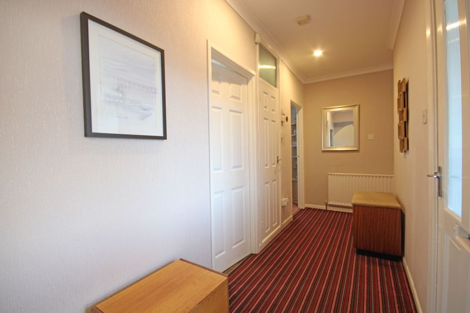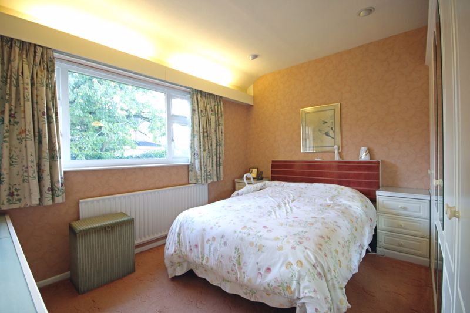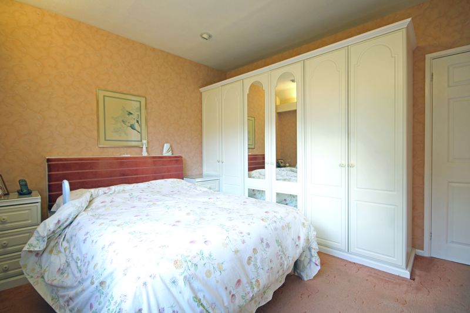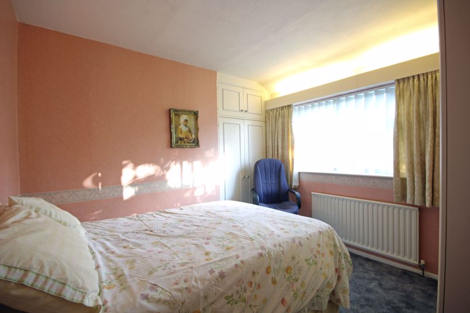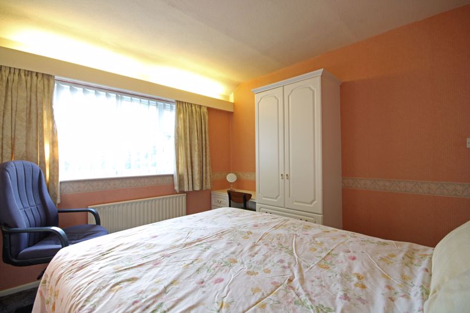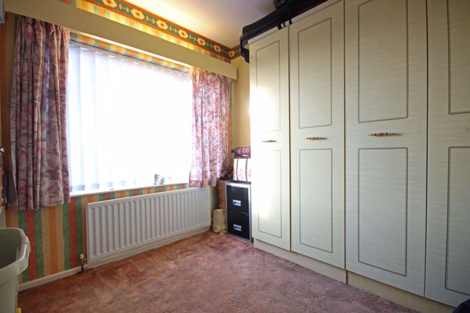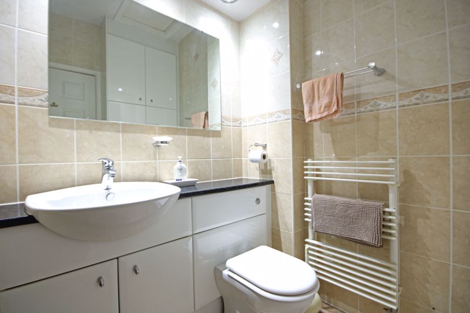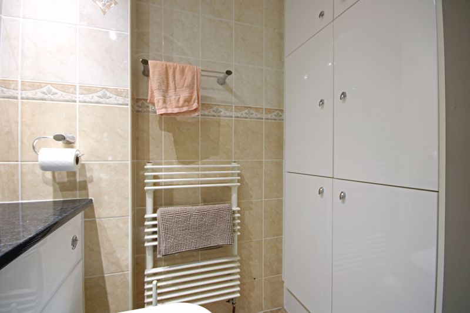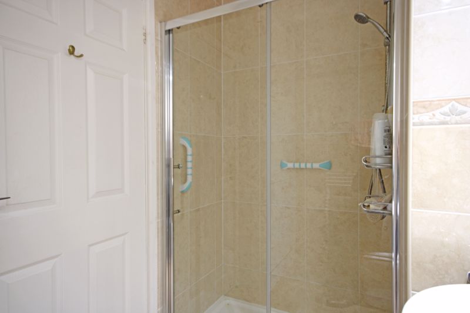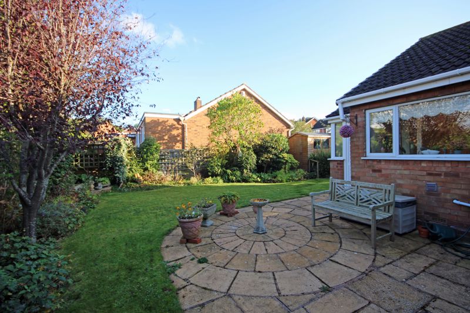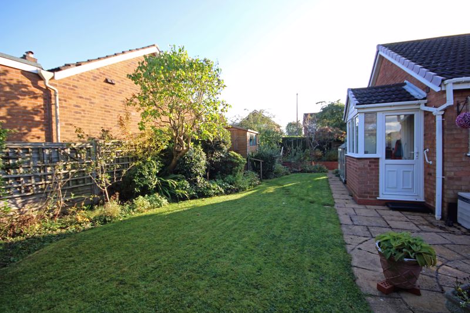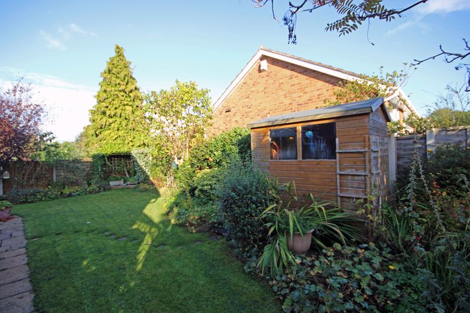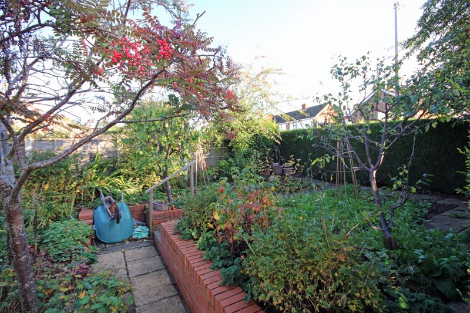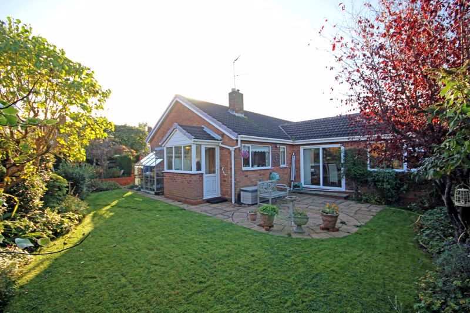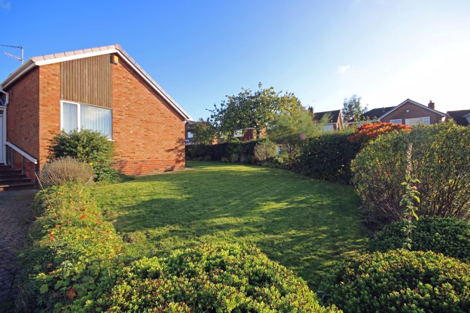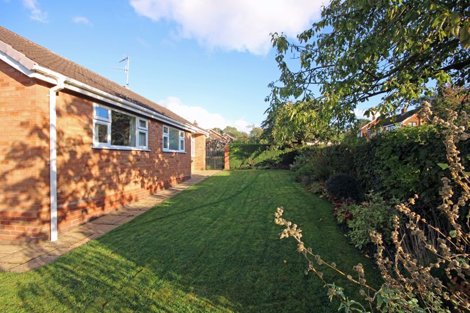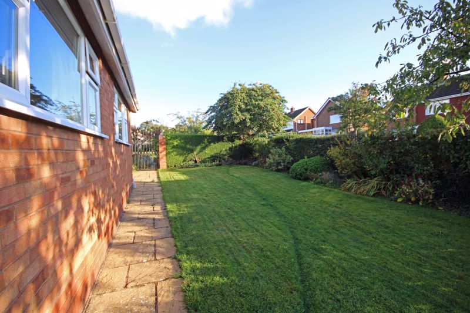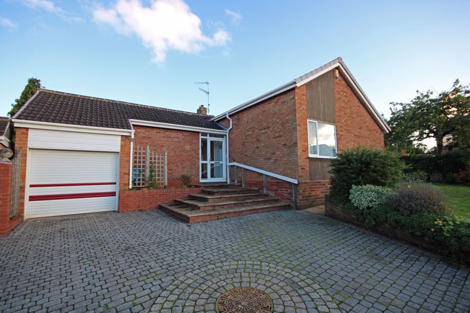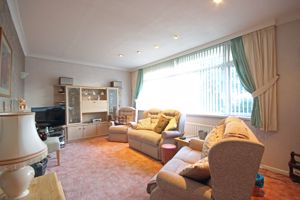Compton Road Pedmore, Stourbridge Offers in Excess of £399,950
Please enter your starting address in the form input below.
Please refresh the page if trying an alernate address.
- DETACHED AND EXTENDED THREE BEDROOM BUNGALOW
- SITTING UPON A COMMANDING AND GENEROUS CORNER PLOT
- SITUATED IN A DESIRABLE AND SOUGHT-AFTER PEDMORE ADDRESS
- NOT FAR FROM LOCAL AMENITIES AND SERVICES SUCH AS WYCHBURY MEDICAL CENTRE
- GAS CENTRAL HEATING AND DOUBLE GLAZING
- DELIGHTFUL FRONT, SIDE AND REAR GARDENS
- SUBSTANTIAL OFF-ROAD PARKING
- RE-FITTED MODERN SHOWER ROOM
- EXTENDED KITCHEN WITH SEPARATE FORMAL DINING ROOM
- GENEROUS LOUNGE AREA
Commanding a PROMINENT and TRULY DELIGHTFUL CORNER PLOT POSITION within one of PEDMORE'S MOST HIGHLY DESIRABLE and SOUGHT-AFTER ADDRESS'S, stands this IMPRESSIVE, APPEALING and DECEPTIVELY SPACIOUS THREE BEDROOM DETACHED BUNGALOW. This TREMENDOUS RESIDENCE has been much-loved for many years and is ready for its next custodians. Having GAS CENTRAL HEATING, DOUBLE GLAZING, and available with NO UPWARD CHAIN, this MOST GENEROUS BUNGALOW RESIDENCE comprises; Entrance hallway, dining room, extended kitchen, lounge, three good bedrooms and re-fitted shower room. Occupying the front aspect is SUBSTANTIAL OFF-ROAD PARKING provided by a BLOCK-PAVED DRIVEWAY which is accompanied with a INTEGRAL SINGLE GARAGE and GENEROUS FRONT AND SIDE GARDENS, with to the rear PRIVATE and SUNNY GARDEN AREA, PATIO AREA and VEGETABLE PATCH. In order to FULLY APPRECIATE this DELIGHTFUL RESIDENCE, a viewing is ESSENTIAL and to do so, please contact Taylors Estate Agents STOURBRIDGE office. Council Tax Band D. EPC C
Rooms
ENTRANCE PORCH
Having UPVC double glazed front door with adjoining UPVC double glazed window units, ceiling lighting and door to entrance hallway.
ENTRANCE HALLWAY - 14' 6'' x 4' 5'' (4.42m x 1.35m) (max)
Entered through an obscure glazed door with adjoining obscure window panels, having cupboard storage, ceiling lighting, a gas central heating radiator, doors to all accommodation and opening to dining room.
DINING ROOM - 11' 5'' x 9' 1'' (3.48m x 2.77m) (max)
Entered through an opening from the entrance hallway, having a gas central heating radiator, UPVC double glazed patio door to garden aspect and ceiling lighting.
LOUNGE - 17' 9'' x 11' 3'' (5.41m x 3.43m) (max)
Entered through a door from the entrance hallway, having UPVC double glazed window to side garden aspect, feature gas fire with stone surround, mantle and hearth, a gas central heating radiator and ceiling lighting.
KITCHEN - 17' 9'' x 8' 2'' (5.41m x 2.49m) (max)
Entered through a door from the entrance hallway, well-furnished with a wood-grain kitchen. At floor level, great range of base units having both cupboard and drawer storage, space and plumbing for washing machine, dishwasher, tumble dryer, fridge, freezer and integrated oven and grill combination. Surmounted on top, roll-edged worktops having inset sink with drainer and mixer tap and four-point electric hob. At eye level, generous range of both wall-mounted and larder-style cupboard units providing a wealth of storage options, splashback tiling, integrated microwave, two UPVC double glazed window units to garden aspect, extractor fan, door to rear porch and ceiling lighting.
BEDROOM ONE - 11' 10'' x 10' 6'' (3.60m x 3.20m) (max)
Entered through a door from the entrance hallway, having fitted wardrobes, UPVC double glazed window unit to side garden aspect, a gas central heating radiator and ceiling lighting.
BEDROOM TWO - 10' 6'' x 10' 0'' (3.20m x 3.05m) (max)
Entered through a door from the entrance hallway, having built-in wardrobe, UPVC double glazed window unit to side garden aspect, a gas central heating radiator and ceiling lighting.
BEDROOM THREE - 8' 7'' x 8' 7'' (2.61m x 2.61m) (max)
Entered through a door from the entrance hallway, having a gas central heating radiator, UPVC double glazed window unit to front aspect and ceiling lighting.
SHOWER ROOM - 8' 2'' x 5' 4'' (2.49m x 1.62m) (max)
Entered through a door from the entrance hallway, beautifully appointed with a three-piece shower suite consisting of walk-in shower with sliding glass shower screen door, fitted vanity unit housing wash hand basin with mixer tap and toilet, fitted larder style cupboard vanity unit, a gas centrally heated towel rail, floor and wall tiling, extractor fan, loft hatch to loft space and ceiling lighting.
OUTSIDE
The property commands a most prominent corner plot position within one of Pedmore’s most highly desirable and sought-after address’s. On arrival, you are greeted with a generous block paved driveway which can accommodate multiple vehicles, together with ample front and side gardens which wrap-around the perimeter of this most spacious and grand residence. The driveway then leads to the front elevation of the property and to;
INTEGRAL SINGLE GARAGE - 16' 1'' x 8' 5'' (4.90m x 2.56m) (max)
Having an electric front garage door, strip light ceiling lighting, UPVC double glazed window unit to garden aspect and houses various meters and boiler.
GARDENS
Found to both the front, side and rear of the property, they are extensive and wrap around the property in its entirety. Majority lawn area, there too are multiple potting boards and even within the rear garden a ‘vegetable/flower patch’, providing ample space to hold maturing vegetation such as the current trees, shrubs and bushes which occupy the garden space. It truly is a most rare garden space within this established address and is ready to be loved and appreciated further by its next custodian.
Request A Viewing
Photo Gallery
EPC

Floorplans (Click to Enlarge)
Nearby Places
| Name | Location | Type | Distance |
|---|---|---|---|
Stourbridge DY9 0TG
Taylors Estate Agents - Stourbridge

Taylors and Taylors Estate Agents are trading names of Taylors Estate Agents and Surveyors Limited (Registered in England Number 02920920) and Taylors Sedgley Limited (Registered in England Number 14605897).
Registered offices: 85 High Street, Stourbridge, West Midlands DY8 1ED and 2a Dudley Street, Sedgley, West Midlands DY3 1SB (respectively).
Properties for Sale by Region | Properties to Let by Region | Disclosure of Referral Fees | Fair Processing Policy | Privacy Policy | Cookie Policy | Client Money Protection | Complaints Procedure
©
Taylors Estate Agents. All rights reserved.
Powered by Expert Agent Estate Agent Software
Estate agent websites from Expert Agent


