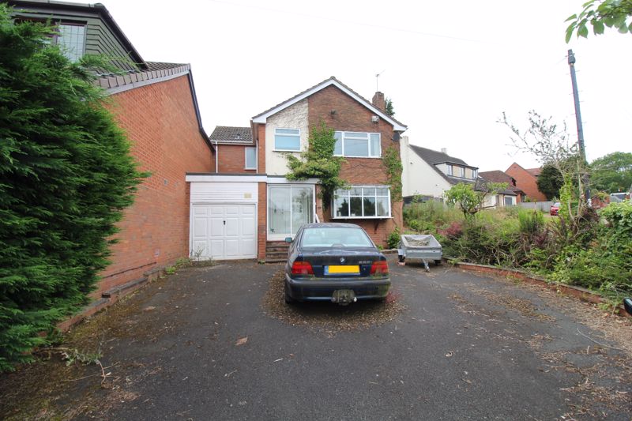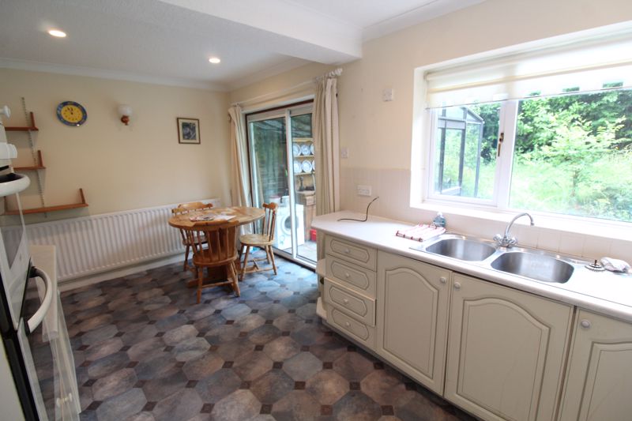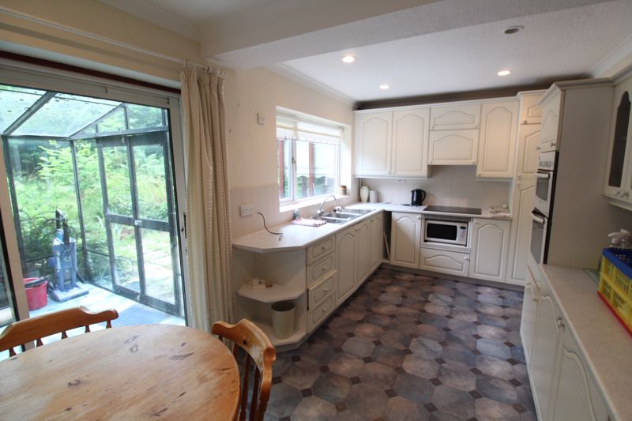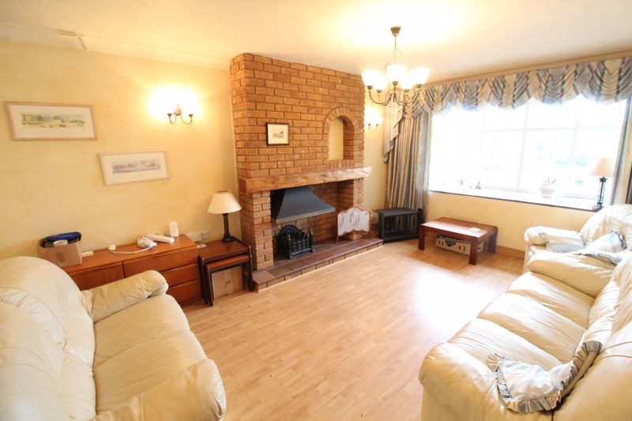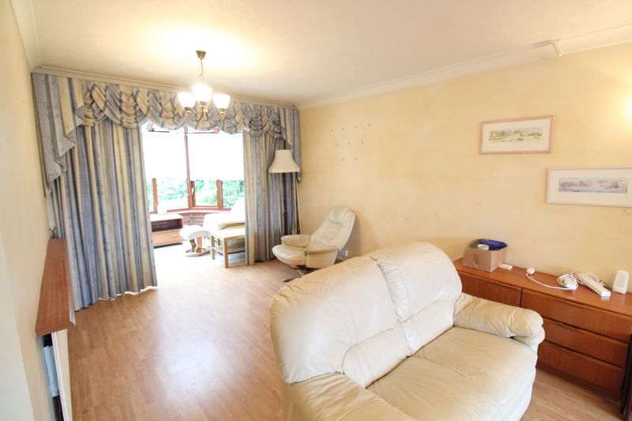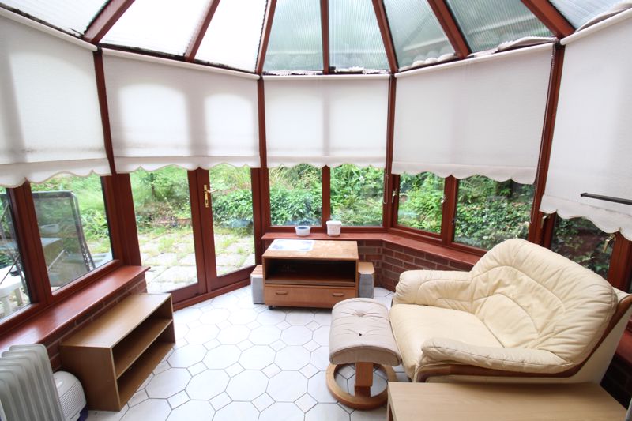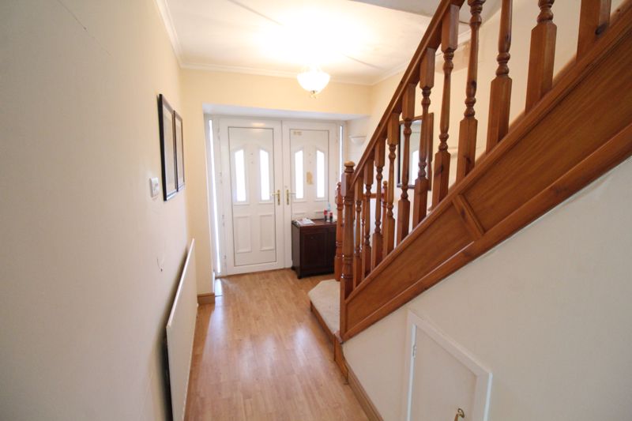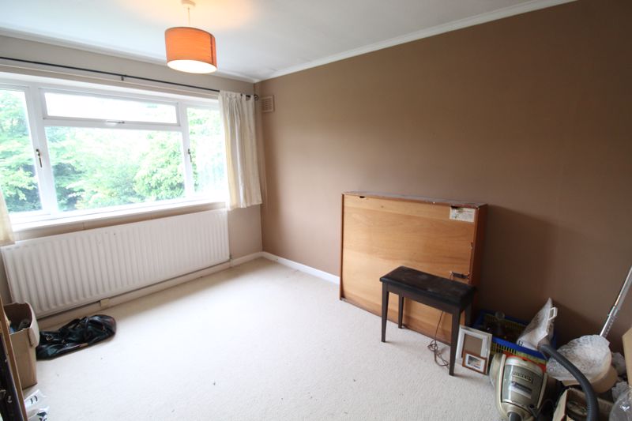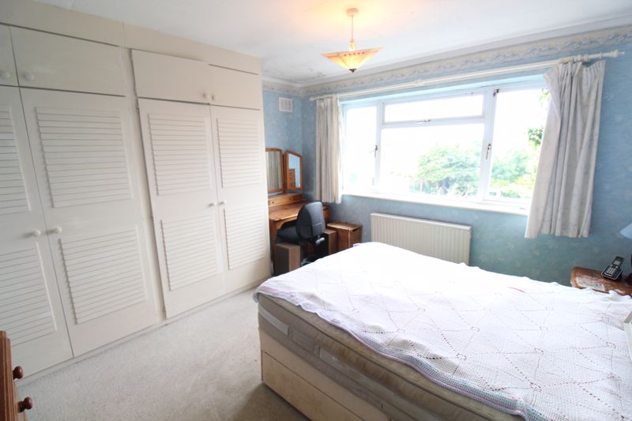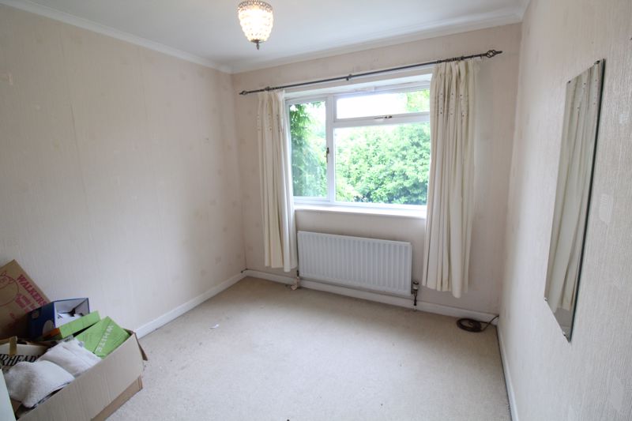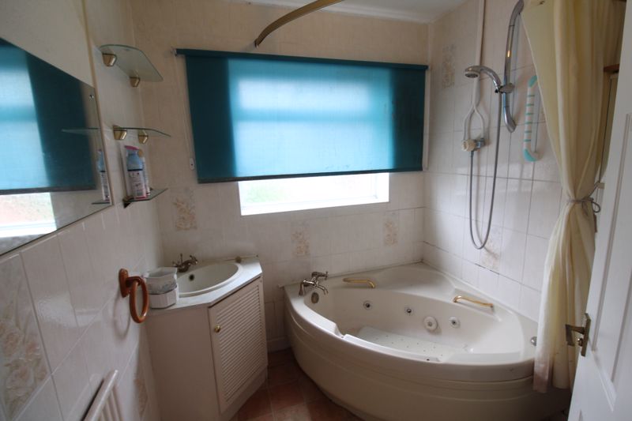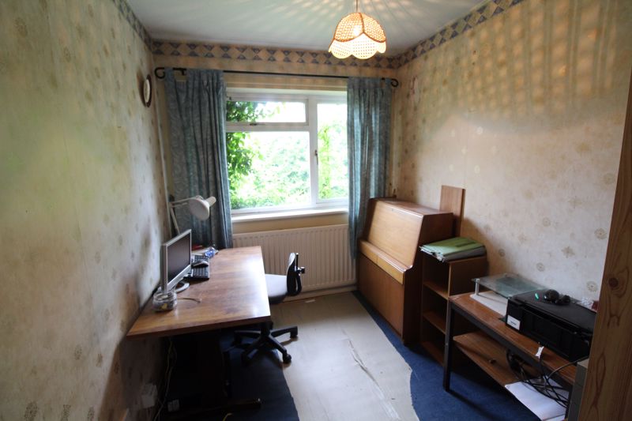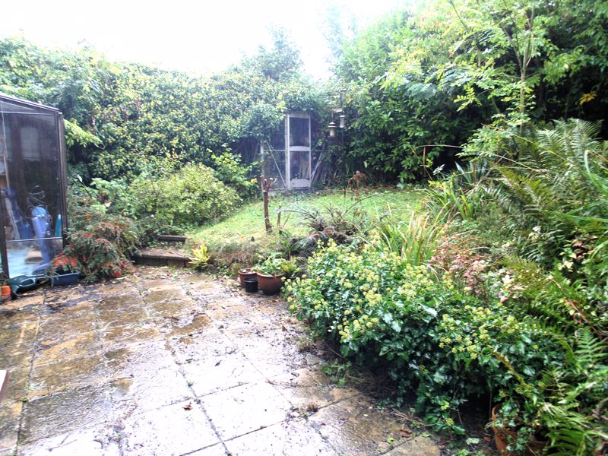Cherry Tree Lane, Halesowen £350,000
Please enter your starting address in the form input below.
Please refresh the page if trying an alernate address.
- Respected location in Hayley Green
- Well positioned for local school, countryside and bus services
- Four bedrooms
- Good size dining kitchen
- Spacious through living room
- Garage and drive parking for several cars
- In need of modernisation
- No upward chain
Well proportioned link detached house in one of Halesowen's respected and established cul de sacs. With NO UPWARD CHAIN, in need of upgrading/modernisation, having gas radiator heating and double glazing. With drive parking for several cars - Porch, Spacious Hall, Cloakroom with WC, Large Living Room opening to Conservatory, Good size Dining kitchen, Utility, FOUR BEDROOMS, Bathroom, Garage. Council Tax Band D. EPC D
Rooms
Large Porch
Hall
Stairs off
Cloakroom
Having hand basin and WC
Living Room - 25' 6'' x 12' 4'' narrowing to 10' 1" (7.77m x 3.76m)
With double glazed front bow window and opening to the Conservatory
Conservatory - 9' 8'' x 7' 6'' (2.94m x 2.28m)
Dining Kitchen - 17' 3'' x 9' 6'' (5.25m x 2.89m)
With twin bowl sink, integral double oven, grill, fridge and freezer
Utility - 5' 0'' x 4' 1'' (1.52m x 1.24m)
With hand basin and plumbing for washer
Glass Lean To
Landing
Bedroom 1 - 12' 4'' x 12' 4'' (3.76m x 3.76m)
Having fitted wardrobes and front window with views
Bedroom 2 - 12' 3'' x 10' 1'' (3.73m x 3.07m)
Bedroom 3 - 9' 0'' x 8' 11'' (2.74m x 2.72m)
Bedroom 4 - 12' 5'' plus wardrobes x 7' 3'' (3.78m x 2.21m)
L shaped
Bathroom - 6' 10'' x 6' 7'' (2.08m x 2.01m)
With corner bath, hand basin and WC
Garage
Rear Garden
With patio, lawn, various shrubs, pond and side entrance
Request A Viewing
Photo Gallery
EPC
Floorplans (Click to Enlarge)
Nearby Places
| Name | Location | Type | Distance |
|---|---|---|---|
Halesowen B63 1DU
Taylors Estate Agents - Halesowen

Taylors and Taylors Estate Agents are trading names of Taylors Estate Agents and Surveyors Limited (Registered in England Number 02920920) and Taylors Sedgley Limited (Registered in England Number 14605897).
Registered offices: 85 High Street, Stourbridge, West Midlands DY8 1ED and 2a Dudley Street, Sedgley, West Midlands DY3 1SB (respectively).
Properties for Sale by Region | Properties to Let by Region | Disclosure of Referral Fees | Fair Processing Policy | Privacy Policy | Cookie Policy | Client Money Protection | Complaints Procedure
©
Taylors Estate Agents. All rights reserved.
Powered by Expert Agent Estate Agent Software
Estate agent websites from Expert Agent

