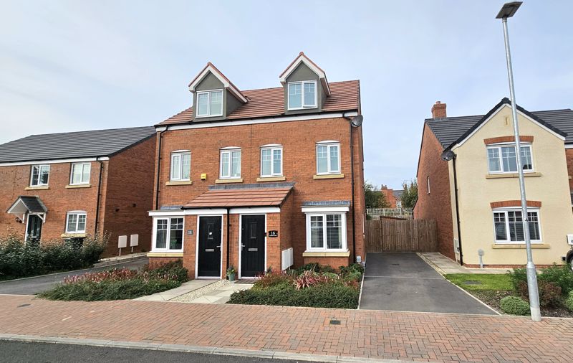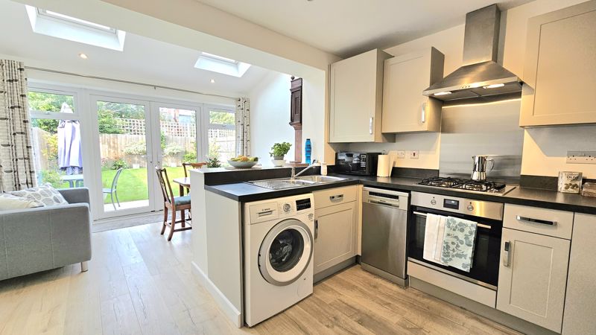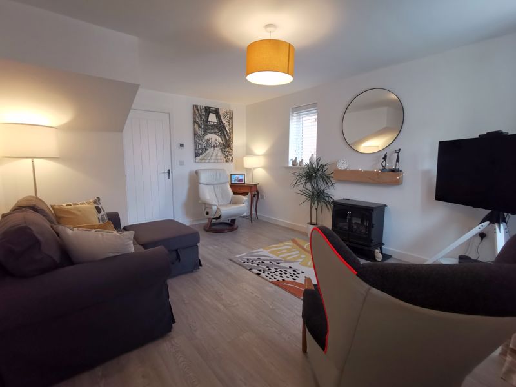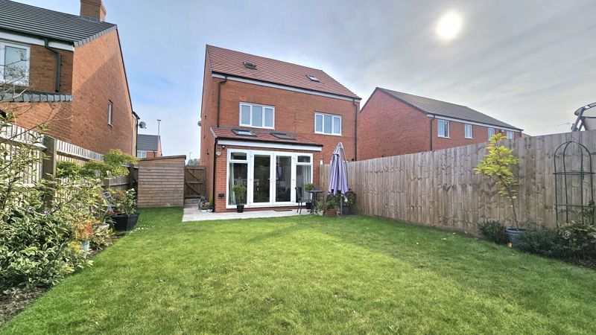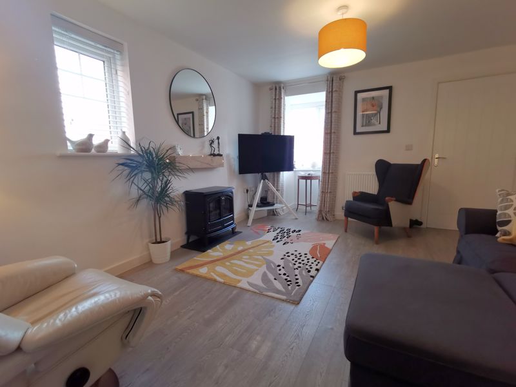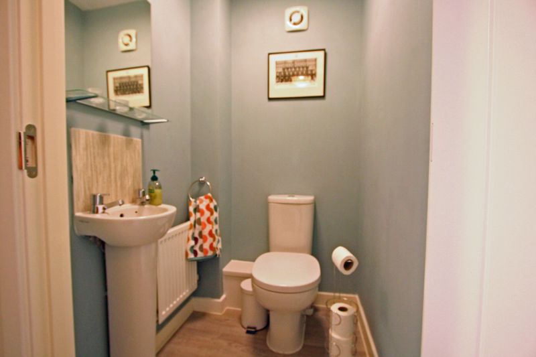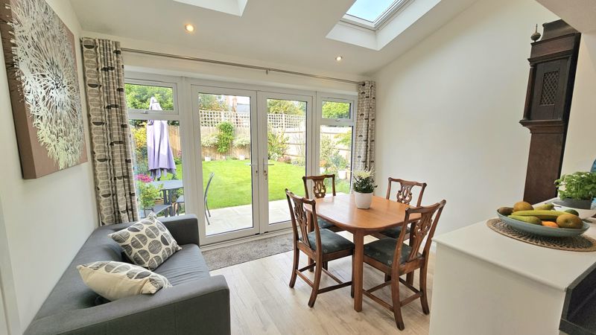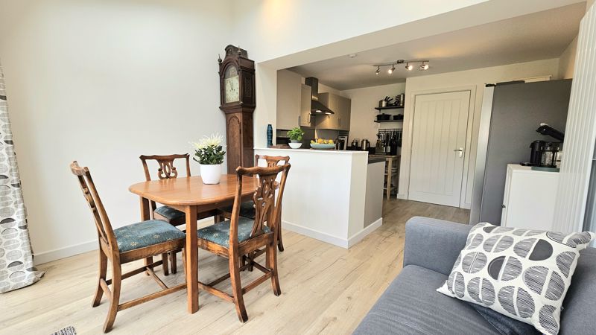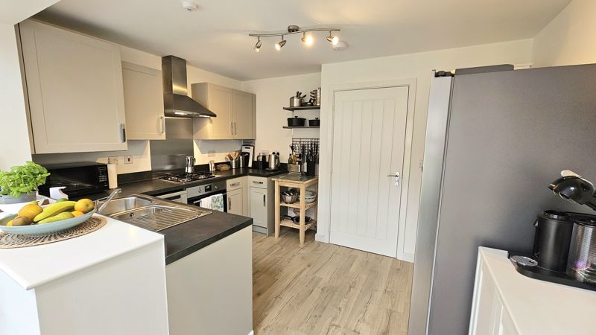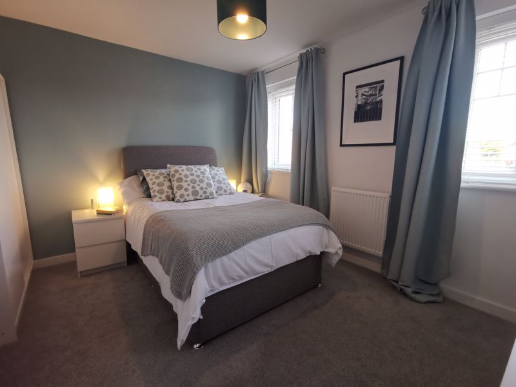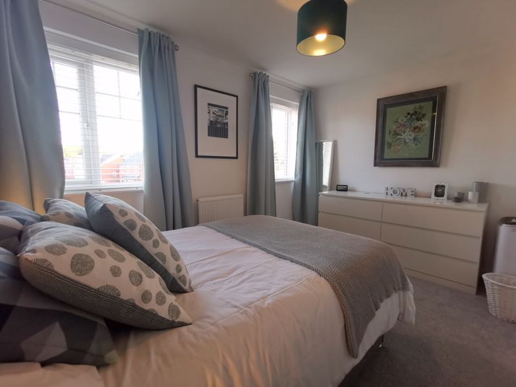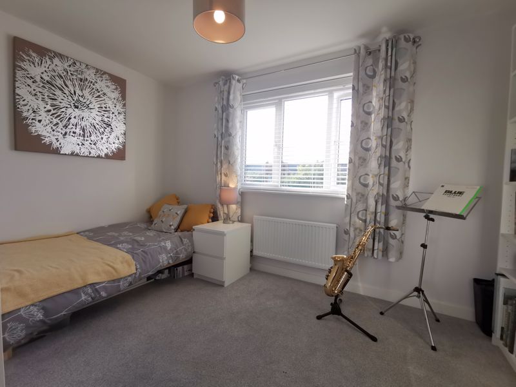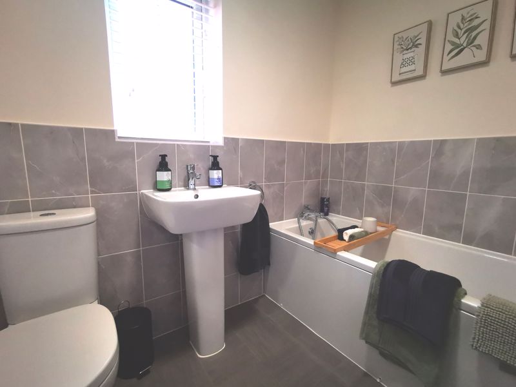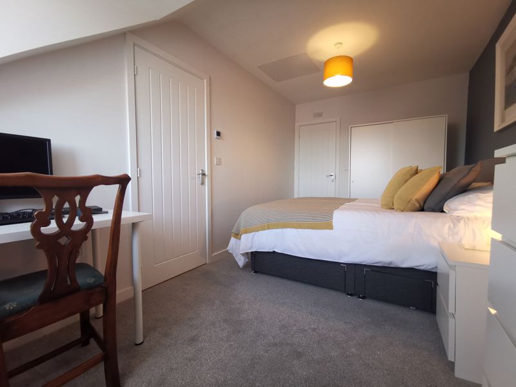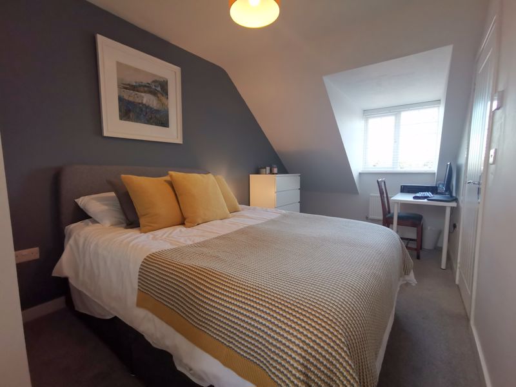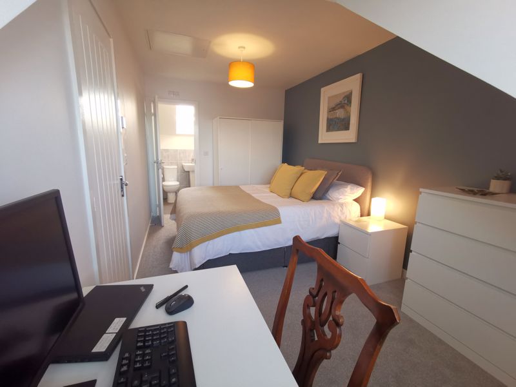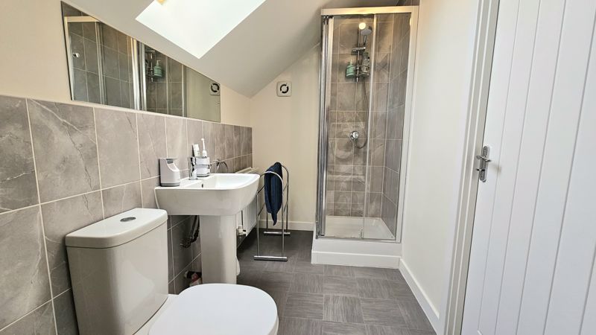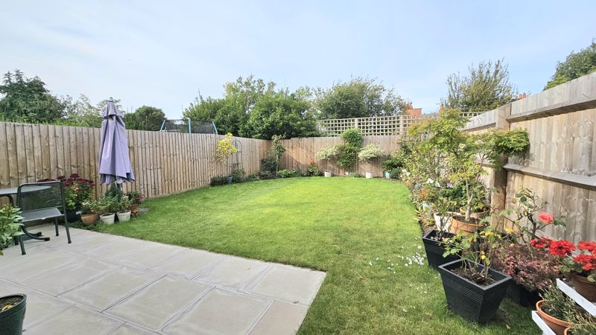Longlands Avenue Off Bowling Green Road, Stourbridge £323,000
- A THOUGHTFULLY EXTENDED THREE-STOREY SEMI-DETACHED FAMILY HOME
- IMPRESSIVE OPEN PLAN KITCHEN WITH STYLISH DINING AREA EXTENSION
- MASTER BEDROOM WITH ENSUITE
- DESIRABLE LOCATION IN STOURBRIDGE'S LOCALLY KNOWN OLD QUARTER
- REMAINDER OF NHBC
- DOUBLE GLAZING AND DUAL-ZONE GAS CENTRAL HEATING
Pleasantly situated within this newly constructed development by Persimmon Homes in the locally known Old Quarter, this BEAUTIFULLY PRESENTED AND WELL APPOINTED, THREE DOUBLE BEDROOM, THREE-STOREY, NOW EXTENDED, SEMI-DETACHED HOME will require an internal viewing so to fully appreciate the high standard of accommodation. With both double-glazed and dual-zone gas central heating, the layout includes: Reception Hall, Pleasant Sitting Room with Amtico flooring, Central Hall, IMPRESSIVE OPEN PLAN KITCHEN with a STYLISH DINING AREA EXTENSION leading off, Guests Cloakroom, First Floor Landing, Two Double Bedrooms, Principal Bathroom, and, upon the second floor, with a Further Double Bedroom having Large Ensuite. Long Drive to the side and with an Enclosed, Level Rear Garden. Site Service Charge of £206 pa, (reviewed annually). Council Tax Band C. EPC B.
Rooms
GROUND FLOOR
A composite front entrance door with inset obscure double glazing opens to the;
RECEPTION HALL
With central heating radiator, ceiling light point and with “greyed oak” styled “Amtico” flooring. A door opens to provide an approach to;
PLEASANT SITTING ROOM - 14' 8'' x 11' 10'' (4.47m x 3.60m) (when measured at widest points)
With a continuation of the “greyed oak” styled Amtico flooring from the reception hall and further with a UPVC double glazed boxed bay window to the front and a UPVC double glazed window to the side. Tastefully decorated in a neutral theme and with a central heating radiator, provisions for a television, and ceiling light point . A door opens to a storage cupboard below the stairs and a further door opens to the;
CENTRAL HALL
From which stairs lead off and rise with a balustrade to the first floor accommodation (later mentioned) and doors lead off to both the dining kitchen and guests cloakroom. In addition there is a continuation of the “greyed oak” styled Amtico flooring, mains connected smoke alarm and ceiling light point.
EXTENDED AND THOUGHTFULLY REPLANNED DINING KITCHEN
Arranged in two distinct parts, initially with the;
Kitchen Area - 11' 10'' x 8' 10'' (3.60m x 2.69m) (when measured at widest points)
Furnished with a good range of “Harvard pebble” Symphony kitchen shaker styled cupboard fronted units, with the base cupboards and drawers being surmounted by contrasting work surfaces and having an inset one and a half bowl stainless steel sink and drainer with mixer tap over. The built-in “stainless steel” cooker arrangement comprises a “four burner” gas hob with electric fan assisted oven below having an integrated grill and with a stainless steel splashback rising to a canopied hood extractor fan. At eye-level there are wall mounted cupboards providing for additional storage space, one of which houses the “Ideal” combination boiler system. Suitable space and plumbing for an automatic washing machine, a slimline dishwasher, space for an American style fridge freezer and additional storage, as preferred, ‘Classic Oak Beige’ vinyl flooring and with a ceiling light point. All OPEN PLAN to the;
Dining Area Extension - 11' 3'' x 9' 6'' (3.43m x 2.89m)
With excellent natural illumination fron the double glazing double opening doors and adjoining large double glazed panels to the the rear garden, and further with two Velux double glazed skylight windows. Continuation of the ‘Classic Oak Beige’ flooring from the kitchen area, ample space for dining table and chairs, tall contemporary styled radiator, and with recessed LED ceiling lights.
GUESTS CLOAKROOM
Appointed with a white suite to include a low level WC and pedestal wash hand basin having complementary splashback tiling. Greyed oak styled Amtico flooring, central heating radiator, extractor fan and with a ceiling light point.
FIRST FLOOR
Stairs rise with a balustrade and continue to the;
FIRST FLOOR LANDING
Having a continuation of stairs and balustrade to the second floor accommodation (later mentioned), central heating radiator, mains connected smoke alarm, ceiling light point and with doors radiating off;
BEDROOM TWO - 11' 10'' x 10' 5'' (3.60m x 3.17m) (when measured at widest points)
With two UPVC double glazed windows to the front, central heating radiator and with a ceiling light point.
BEDROOM THREE - 11' 10'' x 8' 10'' (3.60m x 2.69m) (when measured at widest points)
With a UPVC double glazed window to the rear, central heating radiator and with a ceiling light point.
PRINCIPAL BATHROOM - 8' 0'' x 5' 8'' (2.44m x 1.73m)
With a UPVC obscure double glazed window to the side and appointed with a white suite to include a moulded panelled bath having complementary splashback tiling around and with tiling continuing to both the pedestal wash hand basin and low level WC. Central heating radiator, extractor fan and with a ceiling light point.
SECOND FLOOR
Stairs continue from the first floor landing with a balustrade to;
SECOND FLOOR LANDING
Having mains connected smoke alarm, ceiling light point and doors which lead off;
BEDROOM ONE - 17' 0'' x 8' 5'' (5.18m x 2.56m)
With a UPVC double glazed window positioned into a dormer to the front elevation, and further with central heating radiator, ceiling light point and with a door to;
ENSUITE - 11' 1'' x 5' 0'' (3.38m x 1.52m)
Having a double glazed skylight window to the rear and appointed with a white suite to include shower enclosure having full height splashback tiling within and with both a pedestal wash hand basin and low level WC positioned to a half tiled feature wall. Central heating radiator, extractor fan and with a ceiling light point.
VERSATILE CUPBOARD
Approached off the second floor landing and providing for excellent general purpose storage space.
OUTSIDE
Longlands Avenue forms part of a newly constructed development by Messrs. Persimmon Homes, and is located within the locally known “Old Quarter” just off Bowling Green Road. Set back behind an easily manageable frontage, a path extends to the property’s principal front entrance, whilst to the side there is a LONG DRIVEWAY which runs adjacent to the property.
ENCLOSED REAR GARDEN
An aspect which may be approached from the kitchen, or alternatively from side gated access. To the side there is a slabbed area suitable for a timber garden shed, and being laid predominantly to lawn, this level aspect has shaped borders with an array of specimen plants and shrubs. Enclosure is achieved from timber fencing. External power points and lighting. There is an external tap.
Photo Gallery
EPC

Floorplans (Click to Enlarge)
Nearby Places
Stourbridge DY8 3TU
Taylors Estate Agents - Stourbridge

Taylors and Taylors Estate Agents are trading names of Taylors Estate Agents and Surveyors Limited (Registered in England Number 02920920) and Taylors Sedgley Limited (Registered in England Number 14605897).
Registered offices: 85 High Street, Stourbridge, West Midlands DY8 1ED and 2a Dudley Street, Sedgley, West Midlands DY3 1SB (respectively).
Properties for Sale by Region | Properties to Let by Region | Disclosure of Referral Fees | Fair Processing Policy | Privacy Policy | Cookie Policy | Client Money Protection | Complaints Procedure
©
Taylors Estate Agents. All rights reserved.
Powered by Expert Agent Estate Agent Software
Estate agent websites from Expert Agent


