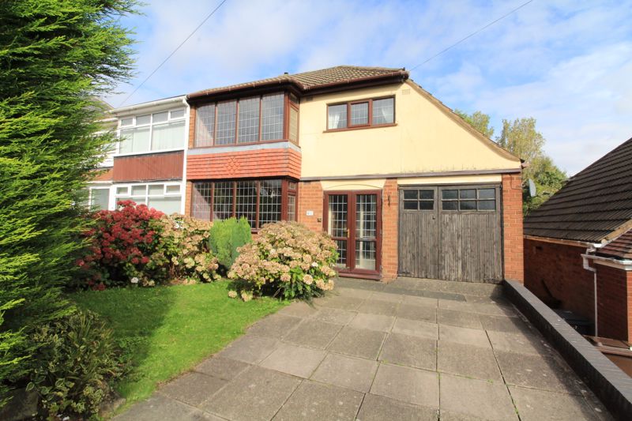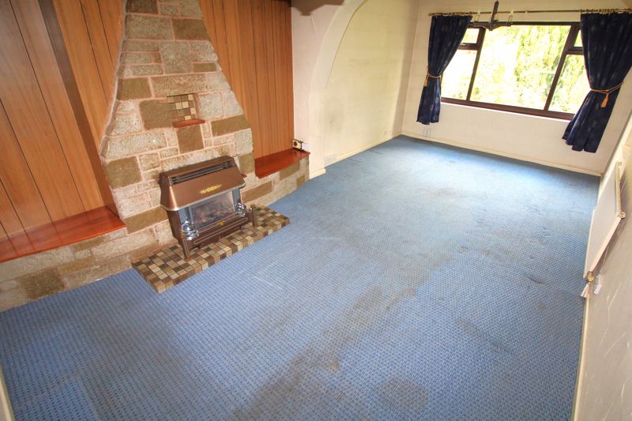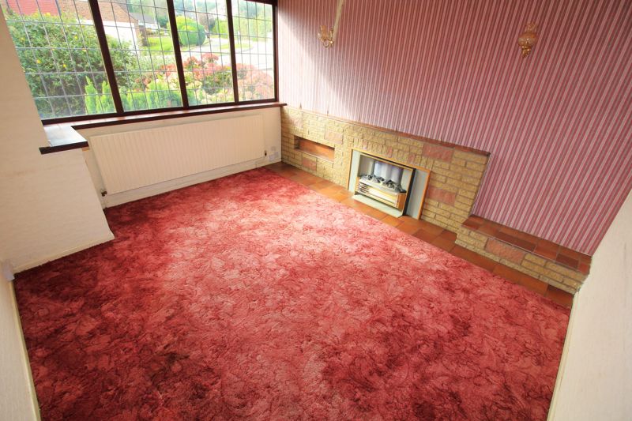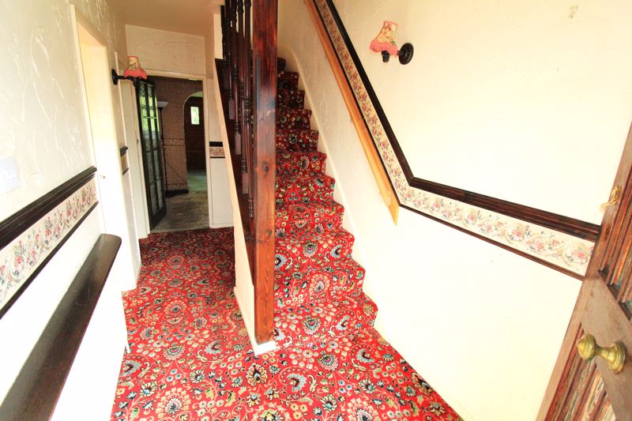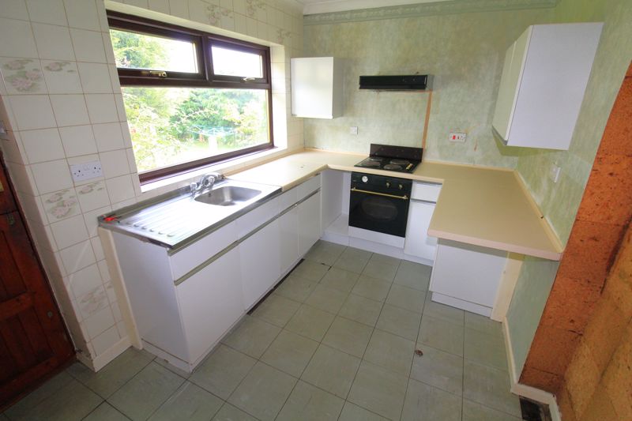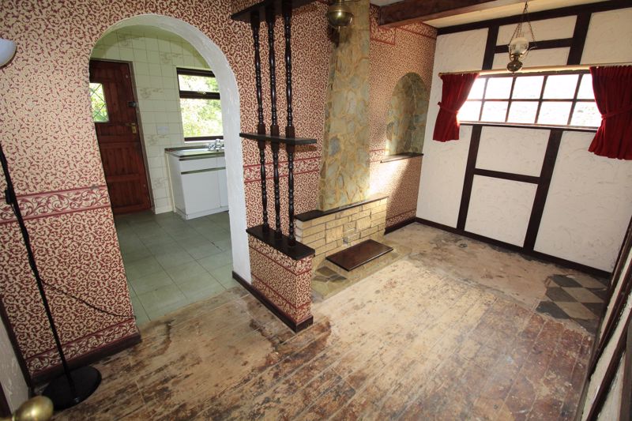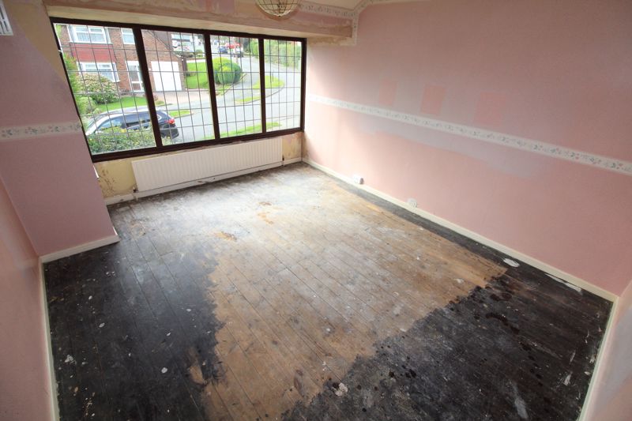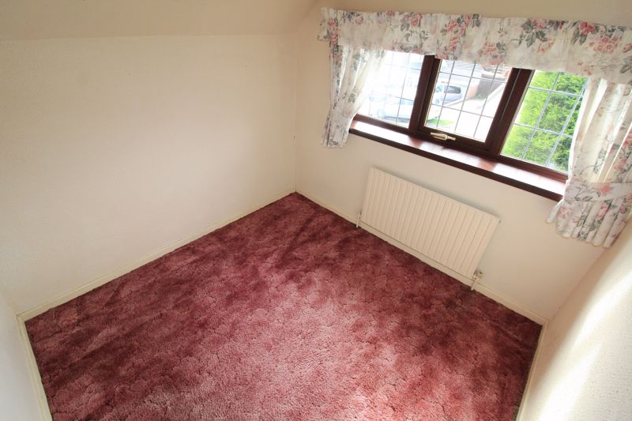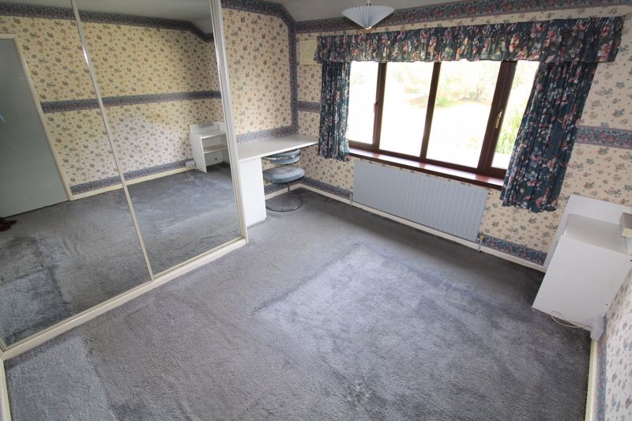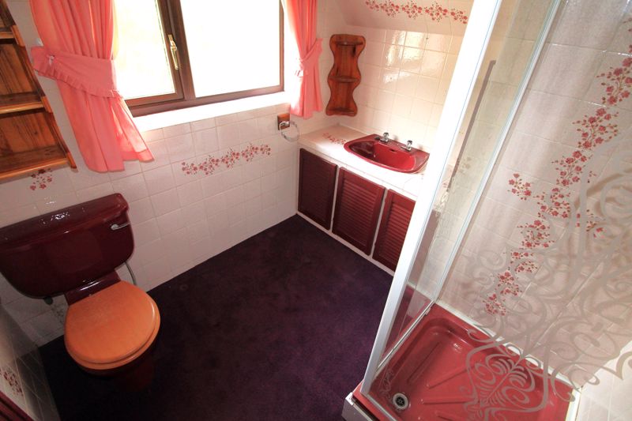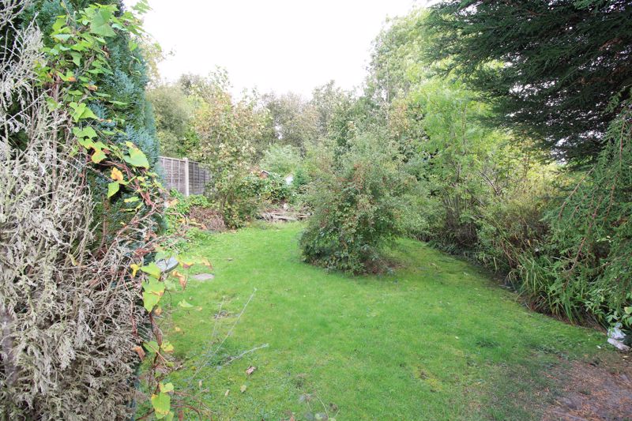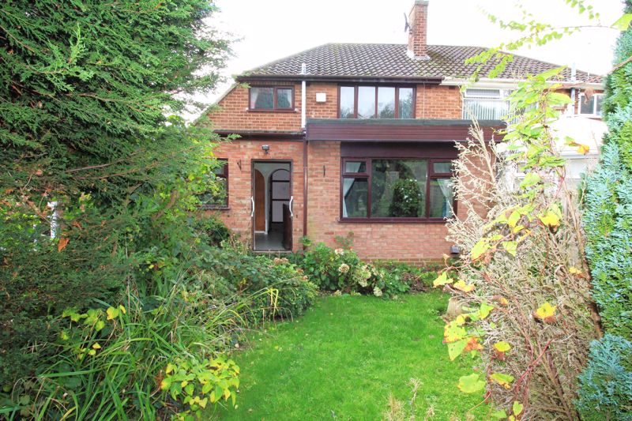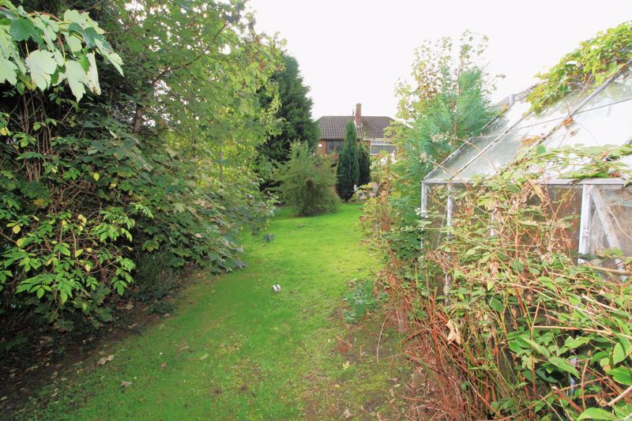Cranbourne Avenue Ettingshall Park, Wolverhampton Offers in the Region Of £249,950
Please enter your starting address in the form input below.
Please refresh the page if trying an alernate address.
- EXTENDED FAMILY HOME
- SPACIOUS REAR GARDEN
- GARAGE
- THREE RECEPTION ROOMS
- THREE GOOD-SIZED BEDROOMS
- NO UPWARD CHAIN
Deceptively spacious EXTENDED traditional property, ideally located with large, well established rear garden. Along with gas central heating and double glazing, this tremendous family home offers huge potential while briefly comprising of: entrance porch, reception hallway, lounge, EXTENDED living room, dining room, fitted kitchen, first floor landing, THREE GENEROUS BEDROOMS, family bathroom, integral garage, driveway with garden to fore. NO UPWARD CHAIN. EPC - E. Tenure - Freehold. Council Tax - D Construction: Brick with a pitched interlocking tile roof with flat felt roof to ground floor extension. All mains services are connected. Broadband/Mobile coverage: checker.ofcom.org.uk/en-gb/broadbandcoverage/ www.ofcom.org.uk/phones-telecoms-and-internet/advice-for-consumers/advice/ofcom-checker SEDGLEY BRANCH
Rooms
Entrance Porch
Reception Hallway
with under-stairs storage alcove
Lounge - 13' 2'' x 11' 9'' (4.01m x 3.58m)
Extended Living Room - 21' 1'' x 11' 6'' (6.42m x 3.50m)
Dining Room - 13' 4'' x 7' 0'' (4.06m x 2.13m)
Kitchen - 12' 11'' x 8' 9'' (3.93m x 2.66m)
First Floor Landing
Main Bedroom - 14' 0'' x 11' 9'' (4.26m x 3.58m)
Bedroom Two - 11' 5'' x 11' 0'' (3.48m x 3.35m)
with built-in sliding wardrobes and desk
Bedroom Three - 8' 0'' x 8' 0'' (2.44m x 2.44m)
Shower Room - 7' 10'' x 7' 4'' (2.39m x 2.23m)
Integral Garage
Spacious and Well Established Enclosed Rear Garden
Driveway with Garden to Fore
Photo Gallery
Wolverhampton WV4 6RJ
Taylors Estate Agents - Sedgley

Taylors and Taylors Estate Agents are trading names of Taylors Estate Agents and Surveyors Limited (Registered in England Number 02920920) and Taylors Sedgley Limited (Registered in England Number 14605897).
Registered offices: 85 High Street, Stourbridge, West Midlands DY8 1ED and 2a Dudley Street, Sedgley, West Midlands DY3 1SB (respectively).
Properties for Sale by Region | Properties to Let by Region | Disclosure of Referral Fees | Fair Processing Policy | Privacy Policy | Cookie Policy | Client Money Protection | Complaints Procedure
©
Taylors Estate Agents. All rights reserved.
Powered by Expert Agent Estate Agent Software
Estate agent websites from Expert Agent


