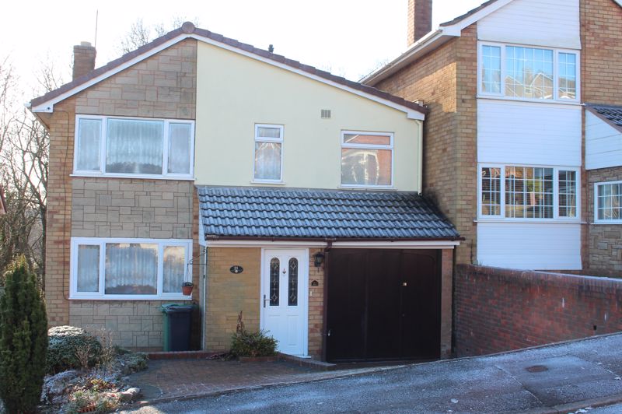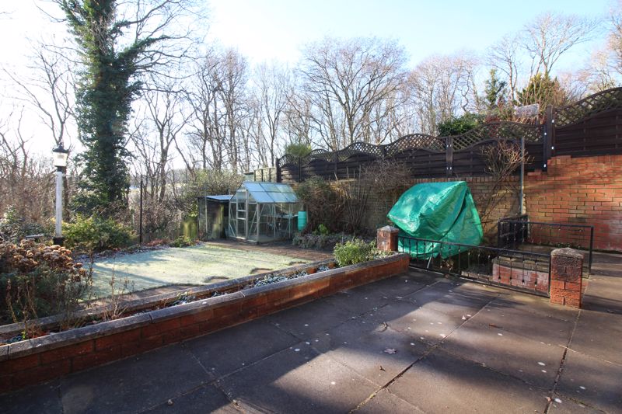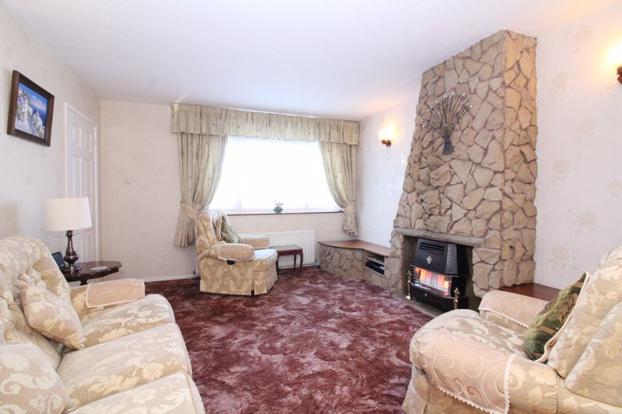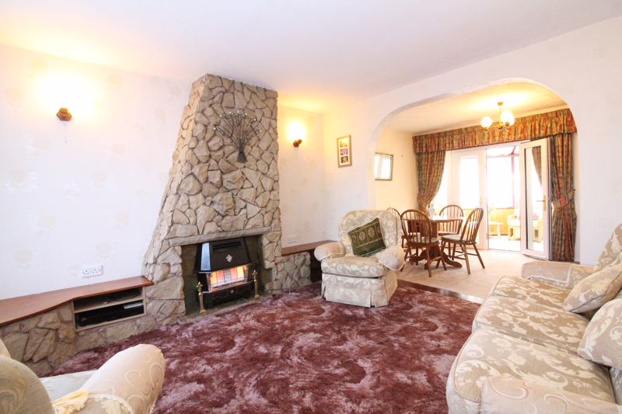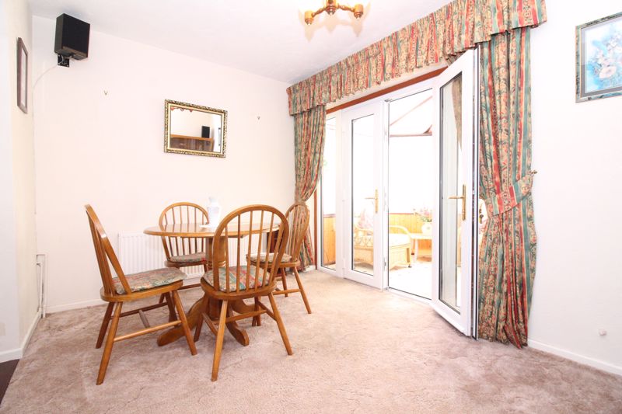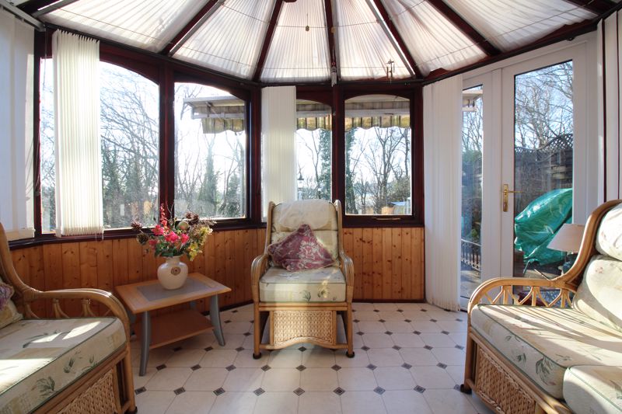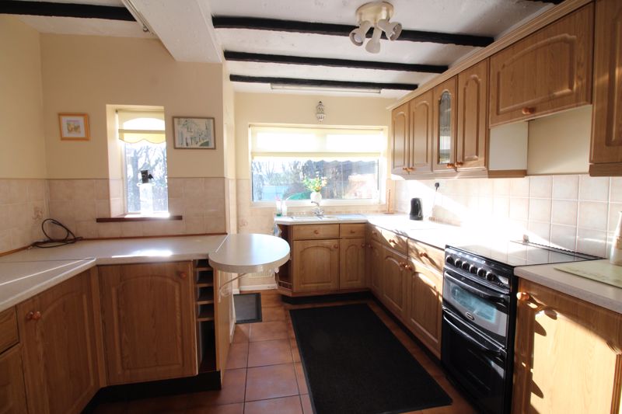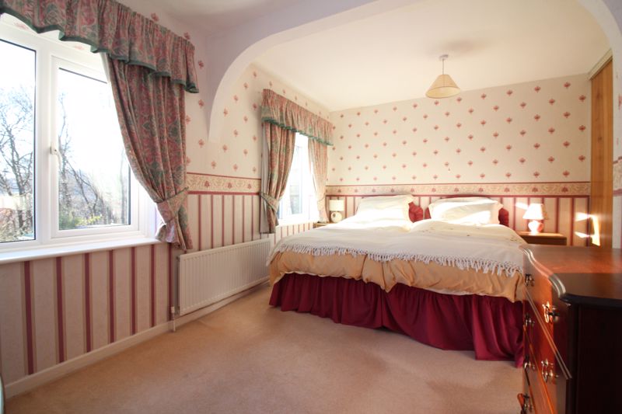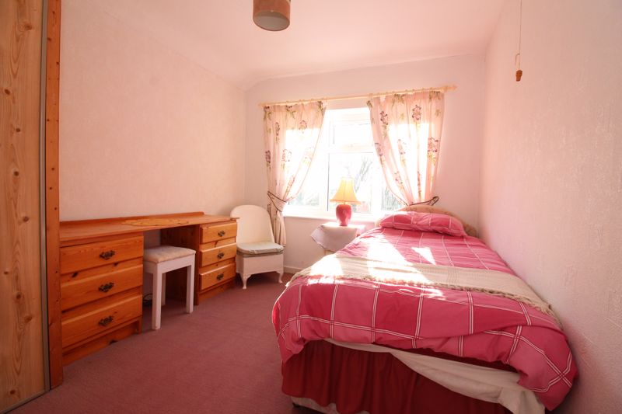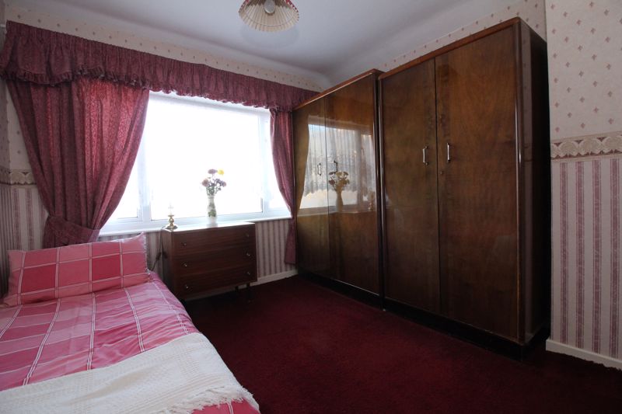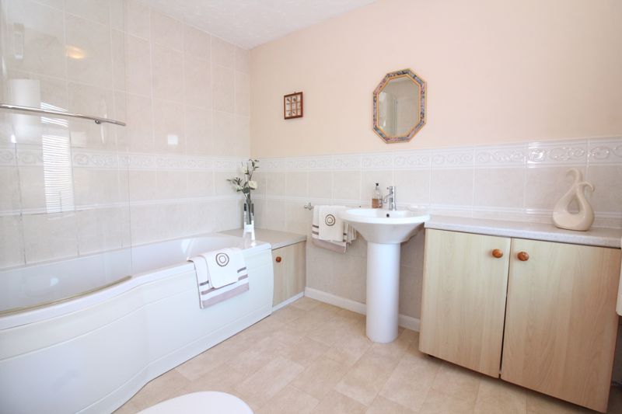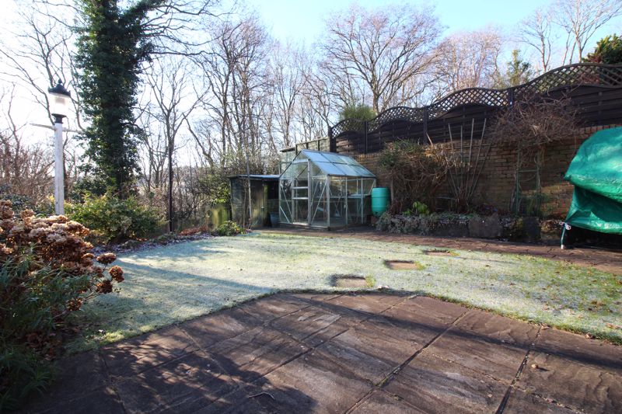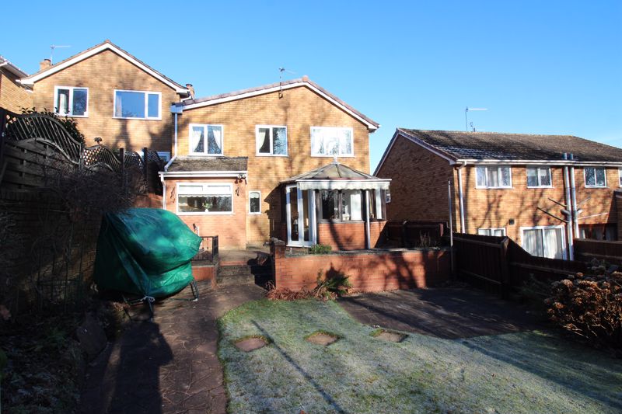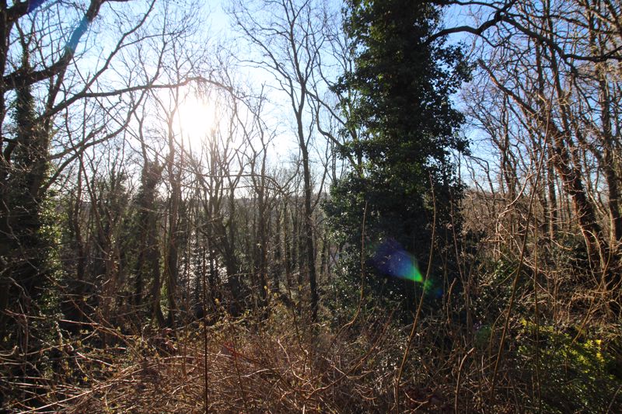Kensington Gardens, Stourbridge £300,000
Please enter your starting address in the form input below.
Please refresh the page if trying an alernate address.
- LARGE DETACHED FAMILY HOME
- THREE GOOD SIZED BEDROOMS
- EXTENDED ACCOMMODATION
- CONSERVATORY
- GROUND FLOOR WC
- CUL DE SAC
- NO UPWARD CHAIN
- WOODLAND TO THE REAR
- CLOSE TO SCHOOL, SHOPS AND CANALSIDE WALKS
- GAS CENTRAL HEATING & UPVC DOUBLE GLAZING
With woodland to the rear, this EXTENDED DETACHED FAMILY HOME enjoys a desirable cul de sac position, a short walk from schools, shops, countryside and canal side walks. The GENEOUS layout of accommodation, requires some cosmetic updating, includes GAS CENTRAL HEATING, uPVC DOUBLE GLAZING and comprises: Reception Hall, Lounge, Dining Room, CONSERVATORY, Extended Kitchen, Ground Floor WC, THREE LARGE BEDROOMS and a Generous Family Bathroom and separate WC. With BLOCK PAVED DRIVEWAY, GARAGE and a GOOD SIZED PRIVATE REAR GARDEN with gated access into woodland. Available with NO UPWARD CHAIN. Tenure: FREEHOLD. Construction: Standard Brick Construction with tiled roof. All mains services connected. Broadband/ Mobile coverage: checker.ofcom.org.uk/en-gb/broadband-coverage. Council Tax Band - D . EPC - D. KINGSWINFORD OFFICE.
Rooms
Reception Hall
Lounge - 13' 1'' x 11' 11'' (3.98m x 3.63m)
Dining Room - 12' 1'' x 8' 9'' (3.68m x 2.66m)
Conservatory - 10' 10'' x 8' 2'' (3.30m x 2.49m)
Kitchen - 12' 8'' x 10' 8'' (3.86m x 3.25m)
Ground WC
First Floor Landing
Bedroom 1 - 14' 8'' x 10' 1'' (4.47m x 3.07m)
Bedroom 2 - 10' 3'' x 9' 3'' (3.12m x 2.82m)
Bedroom 3 - 11' 5'' x 8' 6'' (3.48m x 2.59m)
Family Bathroom - 9' 0'' x 7' 1'' (2.74m x 2.16m)
Separate WC
Garage - 15' 0'' x 7' 2'' (4.57m x 2.18m)
Photo Gallery
Stourbridge DY8 5HS
Taylors Estate Agents - Kingswinford

Taylors and Taylors Estate Agents are trading names of Taylors Estate Agents and Surveyors Limited (Registered in England Number 02920920) and Taylors Sedgley Limited (Registered in England Number 14605897).
Registered offices: 85 High Street, Stourbridge, West Midlands DY8 1ED and 2a Dudley Street, Sedgley, West Midlands DY3 1SB (respectively).
Properties for Sale by Region | Properties to Let by Region | Disclosure of Referral Fees | Fair Processing Policy | Privacy Policy | Cookie Policy | Client Money Protection | Complaints Procedure
©
Taylors Estate Agents. All rights reserved.
Powered by Expert Agent Estate Agent Software
Estate agent websites from Expert Agent


