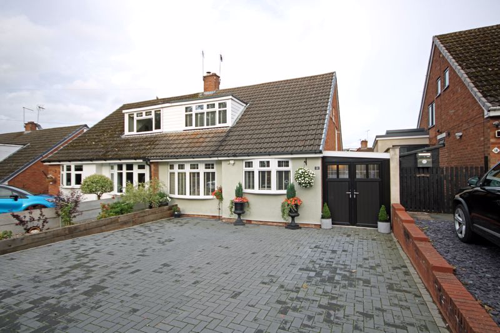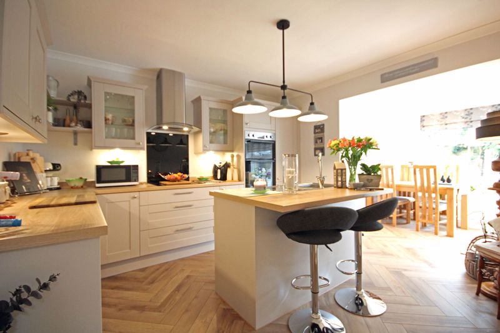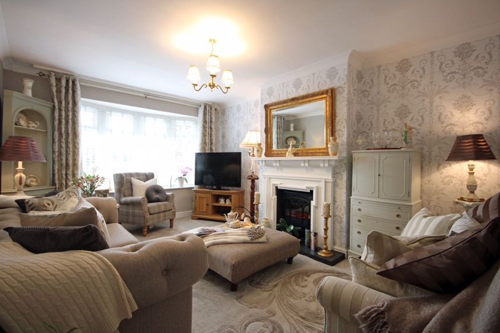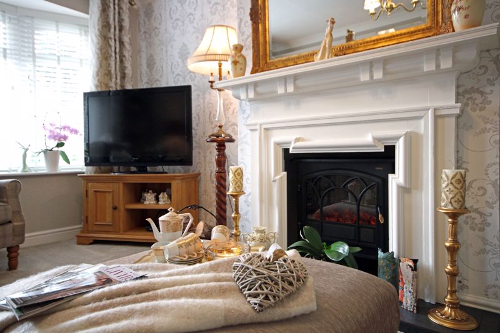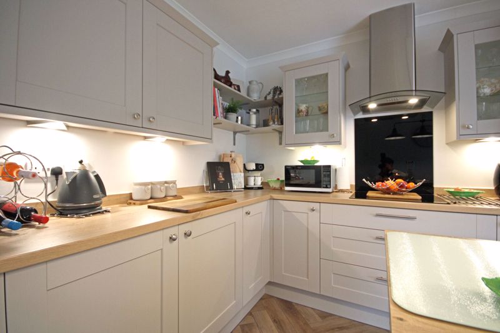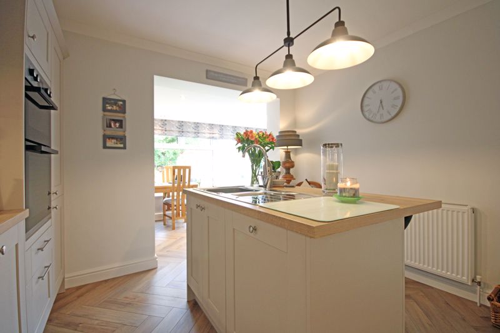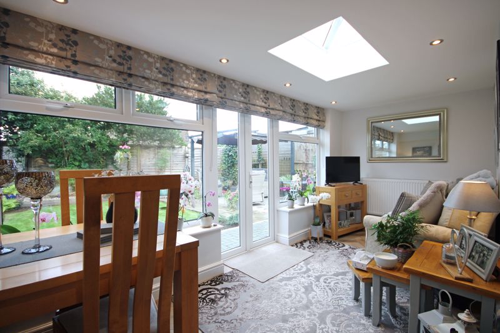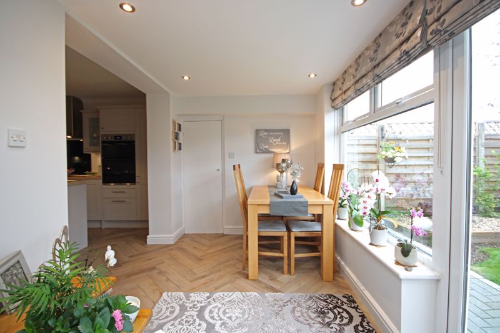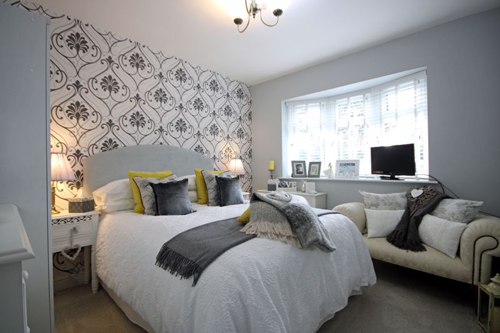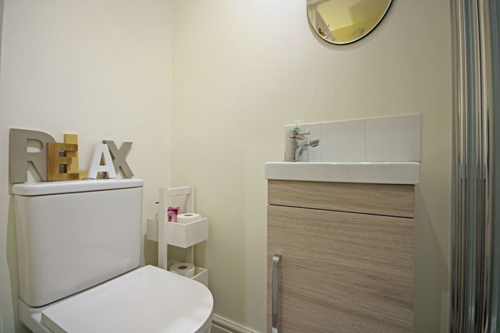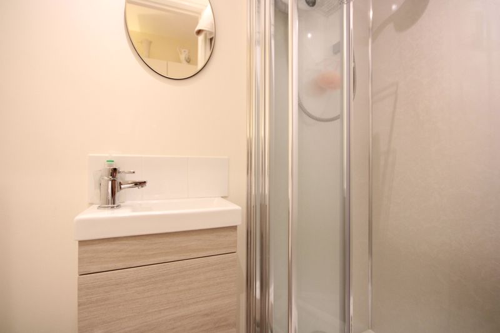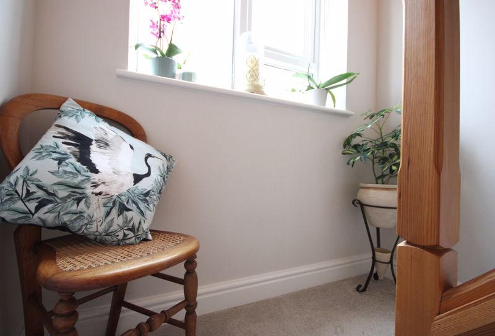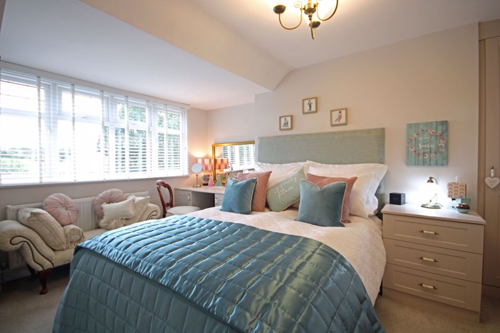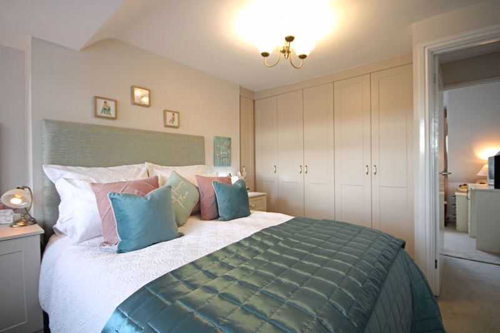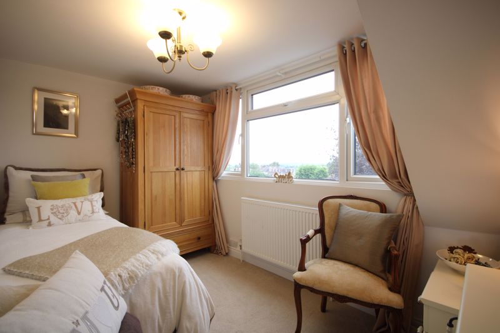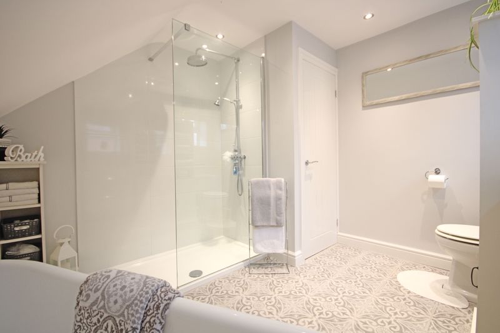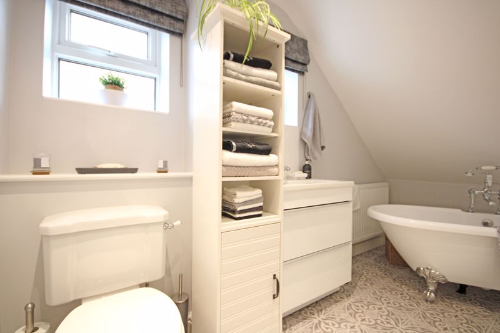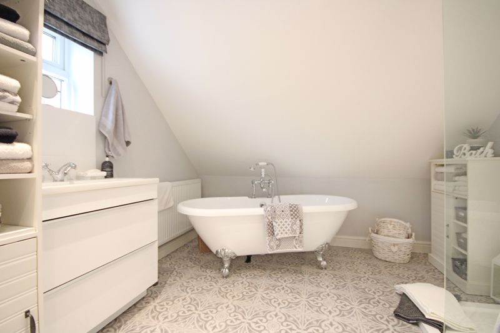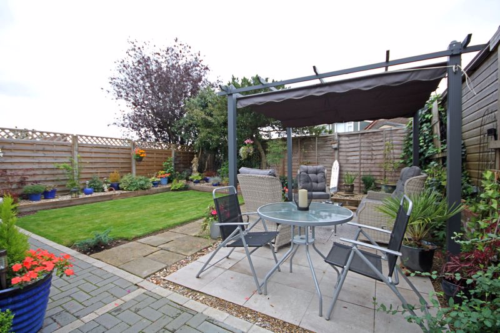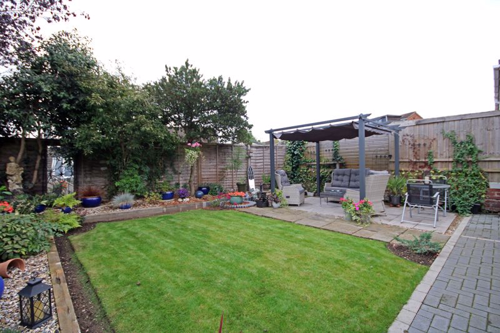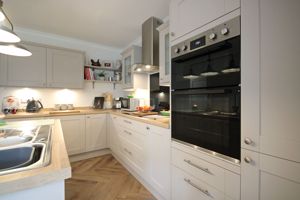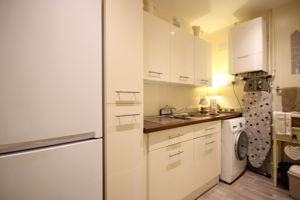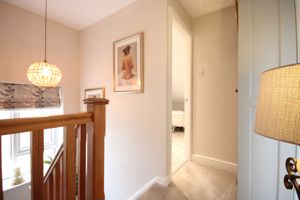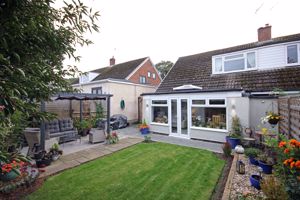Clent View Road Norton, Stourbridge £365,000
Please enter your starting address in the form input below.
Please refresh the page if trying an alernate address.
- EXQUISITE THREE BEDROOM DORMER BUNGALOW
- FULLY RENOVATED, RE-PLANNED AND IMMACULATE THROUGHOUT
- DESIRABLE NORTON ADDRESS WITH FIELD AND COUNTRYSIDE VIEWS
- GENEROUS OFF-ROAD PARKING WITH USEFUL ENCLOSED SIDE ACCESS
- BEAUTIFUL LANDSCAPED REAR GARDEN
- WELL-PLANNED KITCHEN WITH ISLAND AND OPENING TO DINING ROOM/DAY ROOM
- BEDROOM ONE WITH FITTED WARDROBES AND COUNTRYSIDE VIEWS
- STUNNING FAMILY BATHROOM WITH ROLL-TOP BATH AND WALK-IN SHOWER
- SEPARATE UTILITY WITH DOWNSTAIRS SHOWER ROOM
An EXQUISITE EXAMPLE of a MOST SPACIOUS and DELIGHTFULLY RE-PLANNED and IMPROVED DORMER BUNGALOW! Having PLEASANT COUNTRYSIDE VIEWS and situated within a MOST DESIRABLE and POPULAR NORTON ADDRESS, stands this ABSOLUTELY IMMACULATE and HIGH SPEC THREE BEDROOM EXTENDED SEMI-DETACHED DORMER BUNGALOW. Incorporating GAS CENTRAL HEATING and DOUBLE GLAZING, this WELL-PRESENTED RESIDENCE comprises in brief; Entrance hallway, lounge, kitchen with statement centre island leading to dining room/day room, utility with downstairs shower room, downstairs bedroom, two first floor bedrooms and spacious family bathroom. To the front lies GENEROUS OFF-ROAD PARKING for multiple vehicles provided by a BLOCK-PAVED DRIVE, which leads to a MOST USEFUL ENCLOSED SIDE ACCESS through to the SIDE ENTRANCE DOORWAY and to the BEAUTIFULLY LANDSCAPED and MANICURED REAR GARDEN. A viewing is ESSENTIAL TO APPRECIATE the accommodation on offer. To do so, please contact Taylors Estate Agents STOURBRIDGE office. Council Tax Band D. EPC E.
Rooms
ENTRANCE HALLWAY - 9' 8'' x 7' 3'' (2.94m x 2.21m)
Entered through an obscure composite front door, having floor tiling, a gas central heating radiator, cupboard storage, stairs to first floor accommodation (later detailed), ceiling lighting and doors to ground floor accommodation.
LOUNGE - 16' 1'' x 11' 3'' (4.90m x 3.43m)
Entered through a door from the entrance hallway, having a gas central heating radiator, feature electric fireplace with wood surround, wood mantle and tiled hearth, UPVC double glazed window unit to front aspect and ceiling lighting.
KITCHEN - 11' 9'' x 11' 3'' (3.58m x 3.43m)
Entered through a door from the entrance hallway, beautifully furnished with a delightful and high-spec grey-coloured kitchen. At floor level, a great range of base units having cupboard, deep pan drawers and draw storage, further housing integrated fridge. Surmounted on top are wood-effect worktops, having an inset induction electric 4-point hob, inset sink with drainer and mixer tap. At eye level, a most stunning island feature which further serves as a breakfast bar arrangement and housing plumbing for dishwasher, good range of wall-mounted cupboard and larder-style units housing integrated double oven and extractor fan, splashback, ceiling lighting, and gas central heating radiator.
DINING ROOM/DAY ROOM - 16' 6'' x 6' 7'' (5.03m x 2.01m)
Entered through an opening from the kitchen, having cupboard storage (currently housing tumble dryer), multiple UPVC double glazed window units and UPVC double glazed french doors to garden aspect. Gas central heating radiator, lantern sky pod and ceiling lighting.
UTILITY - 9' 9'' x 7' 10'' (2.97m x 2.39m)
Entered through a door from the entrance hallway, well-furnished with both base and wall-mounted cupboard units, plumbing for washing machine, roll-edged worktops, sink with drainer and mixer tap, ceiling lighting, boiler and door to shower room.
SHOWER ROOM - 6' 2'' x 2' 6'' (1.88m x 0.76m)
Entered through a door from the utility, well-appointed with a three piece shower suite consisting of fitted electric shower cubicle with shower tray and glass shower screen doors, pedestal toilet, vanity wash hand basin with mixer tap, extractor fan, splashback tiling and ceiling lighting.
BEDROOM TWO - 10' 9'' x 9' 7'' (3.27m x 2.92m)
Entered through a door from the entrance hallway, having a gas central heating radiator, UPVC double glazed window unit to front aspect and ceiling lighting.
FIRST FLOOR ACCOMMODATION
LANDING - 9' 8'' x 8' 4'' (2.94m x 2.54m) (max)
Accessed via stairs with balustrade from the entrance hallway, having door to eaves storage, obscure UPVC double glazed window unit to side aspect, loft hatch to loft space and doors to all first floor accommodation.
BEDROOM ONE - 13' 1'' x 11' 2'' (3.98m x 3.40m)
Entered through a door from the landing, having built-in wardrobes, a gas central heating radiator, UPVC double glazed window unit to front aspect and ceiling lighting.
BEDROOM THREE - 11' 3'' x 6' 7'' (3.43m x 2.01m)
Entered through a door from the landing, having a gas central heating radiator, UPVC double glazed window unit to garden aspect and ceiling lighting.
FAMILY BATHROOM - 11' 2'' x 9' 7'' (3.40m x 2.92m)
Entered through a door from the landing, exquisitely appointed with a four-piece bath and shower suite consisting of walk-in shower arrangement with glass shower screen and shower tray, roll-top bath, wall-mounted vanity wash hand basin with hot/cold tap combination, pedestal toilet, floor tiling, two obscure UPVC double glazed window units to side aspect, a gas central heating radiator and ceiling lighting.
OUTSIDE
The property is situated within a most desirable and popular Norton address, having gorgeous field views to the front aspect. It is a most exquisite example of a dormer-bungalow and is now ready for its new custodians. Upon approach, the property greets you with a full-width block-paved driveway providing ample parking for multiple vehicles. To the side elevation is a most handy undercover and enclosed side access which leads to the side entrance front door and;
LANDSCAPED REAR GARDEN
Positioned at the rear of the property and can be accessed via the enclosed side entrance or through the dining room/day room, its a most tasteful and delightfully landscaped area which has both patio and lawn area. A good size overall and provides ample entertaining space to be enjoyed by all.
Photo Gallery
EPC

Floorplans (Click to Enlarge)
Nearby Places
| Name | Location | Type | Distance |
|---|---|---|---|
Stourbridge DY8 3JG
Taylors Estate Agents - Stourbridge

Taylors and Taylors Estate Agents are trading names of Taylors Estate Agents and Surveyors Limited (Registered in England Number 02920920) and Taylors Sedgley Limited (Registered in England Number 14605897).
Registered offices: 85 High Street, Stourbridge, West Midlands DY8 1ED and 2a Dudley Street, Sedgley, West Midlands DY3 1SB (respectively).
Properties for Sale by Region | Properties to Let by Region | Disclosure of Referral Fees | Fair Processing Policy | Privacy Policy | Cookie Policy | Client Money Protection | Complaints Procedure
©
Taylors Estate Agents. All rights reserved.
Powered by Expert Agent Estate Agent Software
Estate agent websites from Expert Agent


