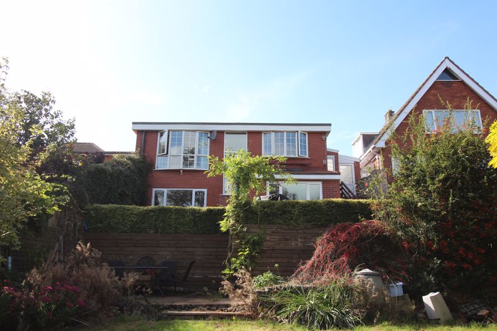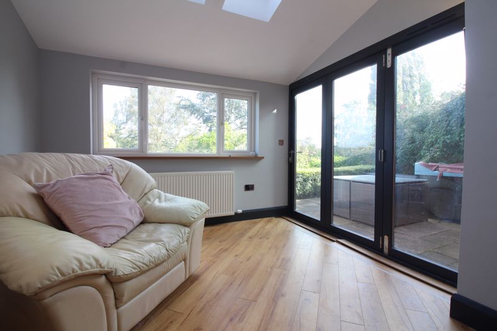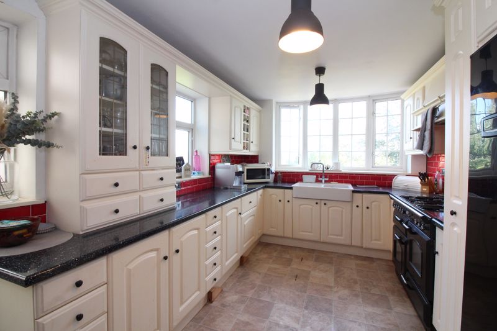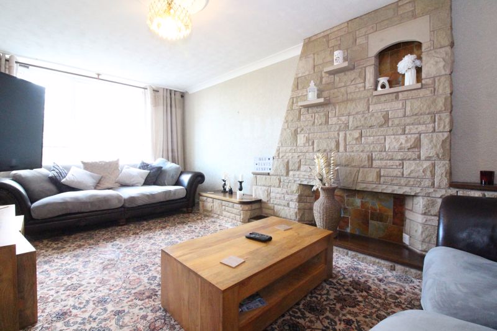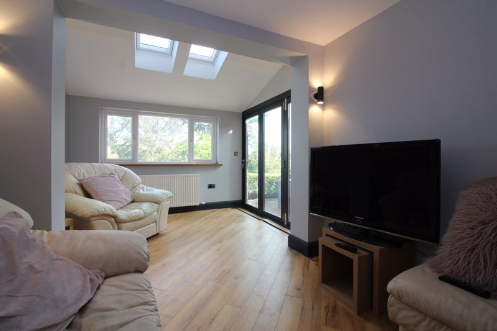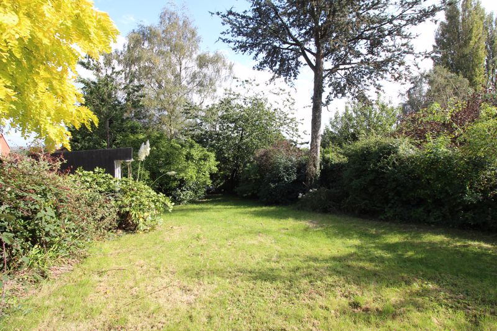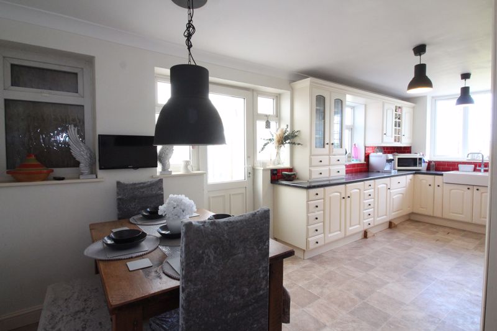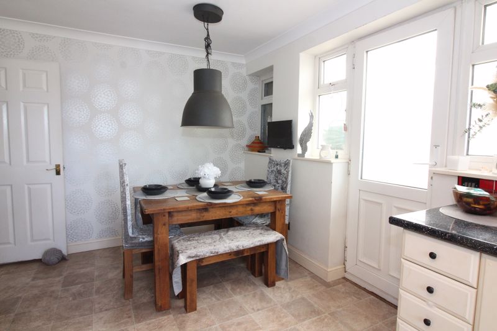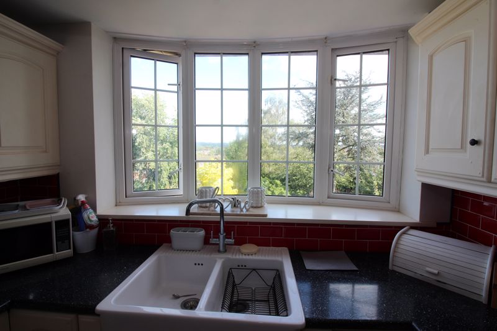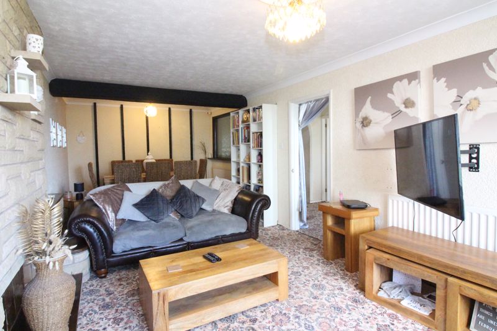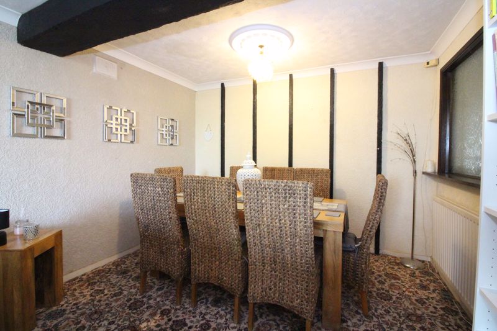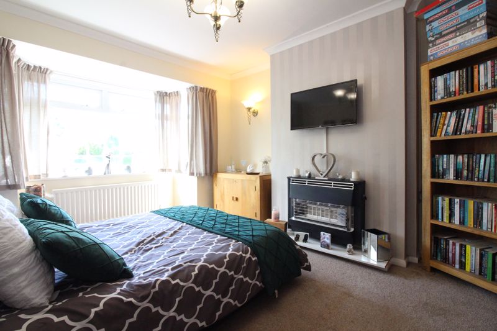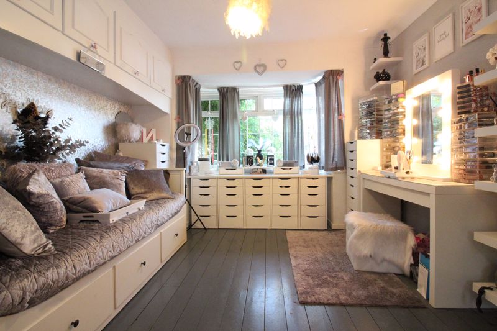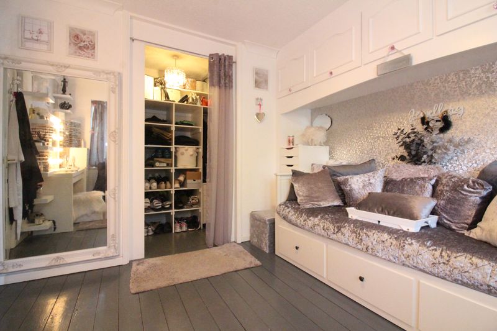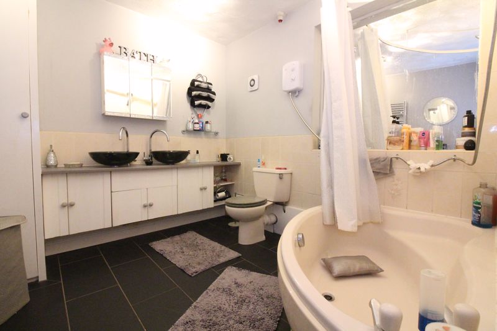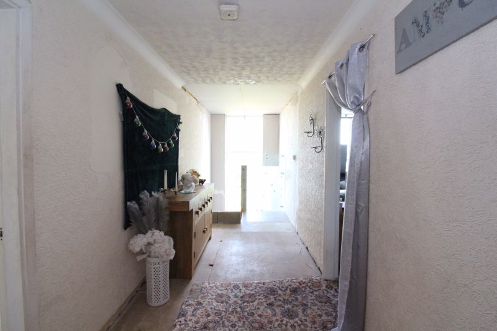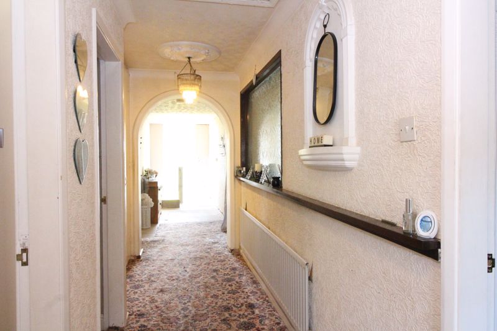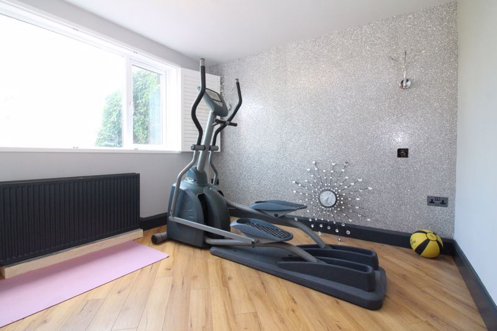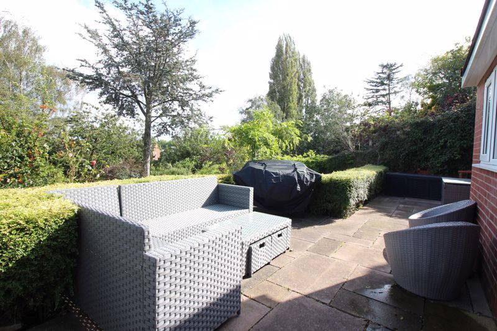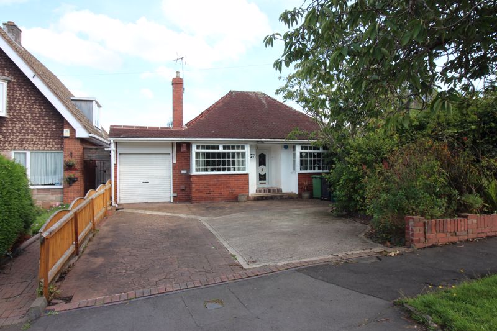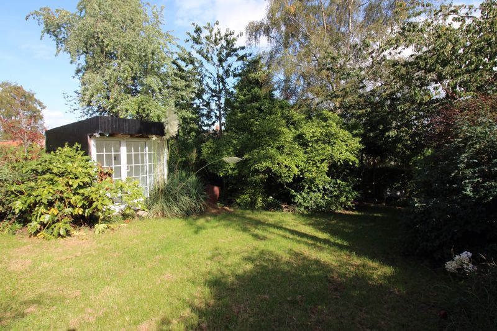Standhills Road, Kingswinford £350,000
Please enter your starting address in the form input below.
Please refresh the page if trying an alernate address.
- A LOT BIGGER THAN IT LOOKS!
- DETACHED FAMILY PROPERTY
- SPLIT LEVEL ACCOMMODATION
- THREE BEDROOMS
- WALK IN WARDROBE
- 29ft + LOUNGE WITH DINING AREA
- FAMILY DINING KITCHEN
- UTILITY
- LARGE PRIVATE REAR GARDEN
- NO UPWARD CHAIN
A LOT BIGGER THAN IT LOOKS! This SUBSTANTIAL DETACHED 'SPLIT LEVEL' FAMILY HOME offers an INCREDIBLY DECEPTIVE and GENEROUS layout of accommodation which is arranged over two levels and comprises: 40ft reception hall, huge lounge with dining area, family dining kitchen, utility room, THREE BEDROOMS, walk in wardrobe off bedroom 1, garden room, with bi folding doors to the rear garden and a large family bathroom. The property is set back beyond the GENEROUS DRIVEWAY with GARAGE and to the rear is the LARGE PRIVATE GARDEN. Available with NO UPWARD CHAIN. Council tax band - D. EPC - D. KINGSWINFORD OFFICE.
Rooms
Reception Hall - 40' 7'' x 0' 0'' (12.36m x 0.00m)
Lounge/Diner - 29' 7'' x 11' 0'' (9.01m x 3.35m)
Family Dining Kitchen - 20' 4'' x 9' 4'' (6.19m x 2.84m)
Utility room - 9' 6'' x 7' 3'' (2.89m x 2.21m)
Bedroom 1 - 15' 1'' x 10' 11'' (4.59m x 3.32m)
Bedroom 2 - 12' 11'' x 11' 0'' (3.93m x 3.35m)
Bedroom 3 - 10' 3'' x 9' 6'' (3.12m x 2.89m)
Garden room - 18' 5'' x 9' 4'' (5.61m x 2.84m)
Family Bathroom - 8' 11'' x 8' 7'' (2.72m x 2.61m)
Garage - 22' 8'' x 7' 8'' (6.90m x 2.34m)
Request A Viewing
Photo Gallery
Kingswinford DY6 8JS
Taylors Estate Agents - Kingswinford

Taylors and Taylors Estate Agents are trading names of Taylors Estate Agents and Surveyors Limited (Registered in England Number 02920920) and Taylors Sedgley Limited (Registered in England Number 14605897).
Registered offices: 85 High Street, Stourbridge, West Midlands DY8 1ED and 2a Dudley Street, Sedgley, West Midlands DY3 1SB (respectively).
Properties for Sale by Region | Properties to Let by Region | Disclosure of Referral Fees | Fair Processing Policy | Privacy Policy | Cookie Policy | Client Money Protection | Complaints Procedure
©
Taylors Estate Agents. All rights reserved.
Powered by Expert Agent Estate Agent Software
Estate agent websites from Expert Agent

