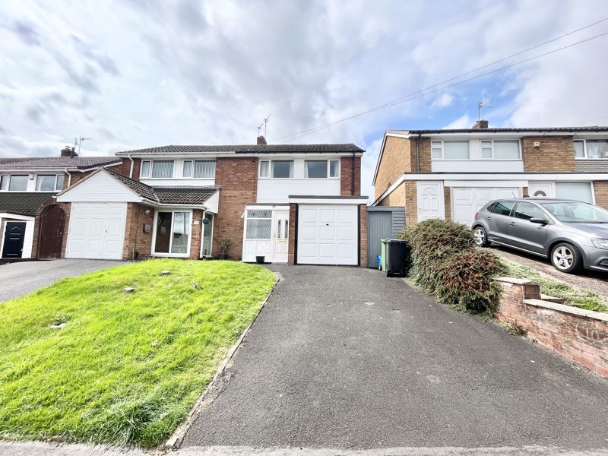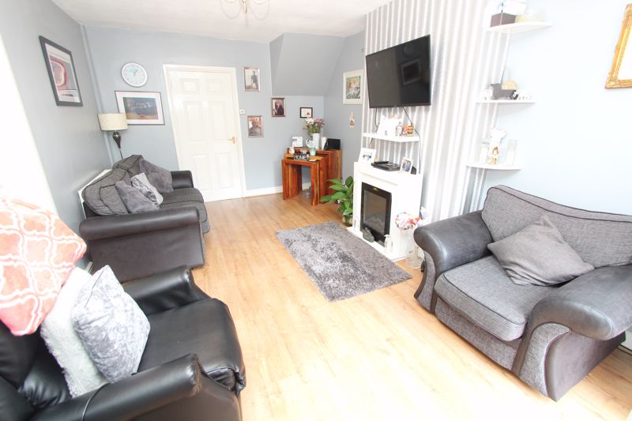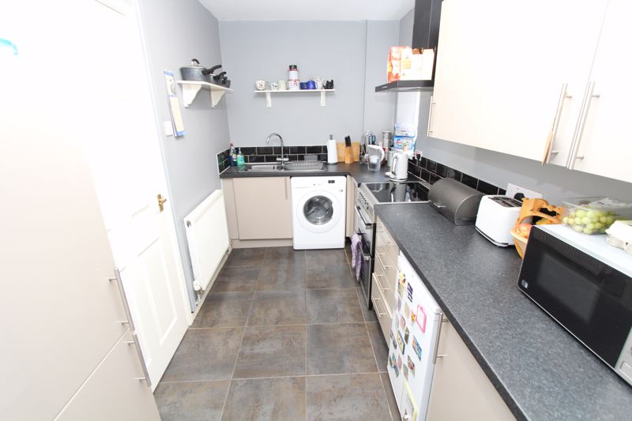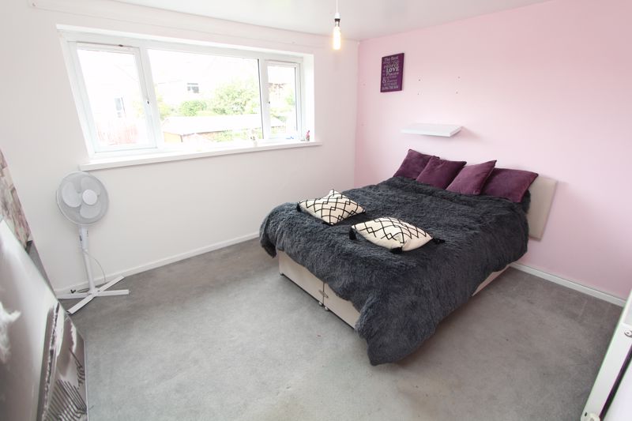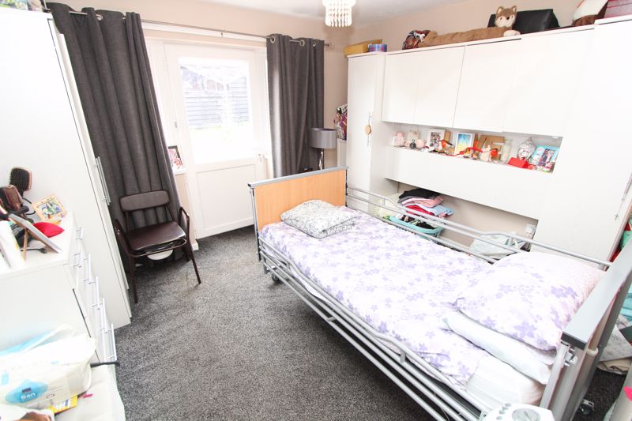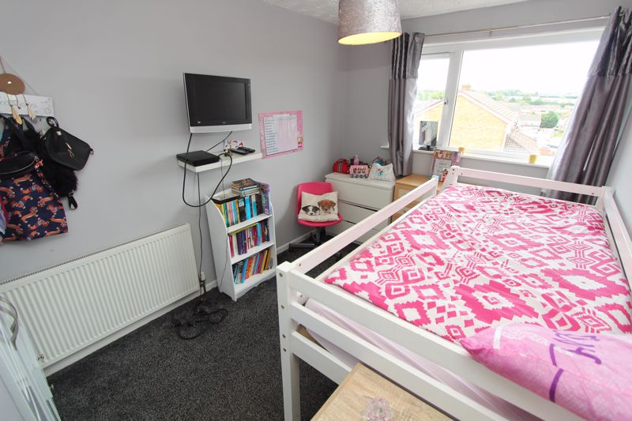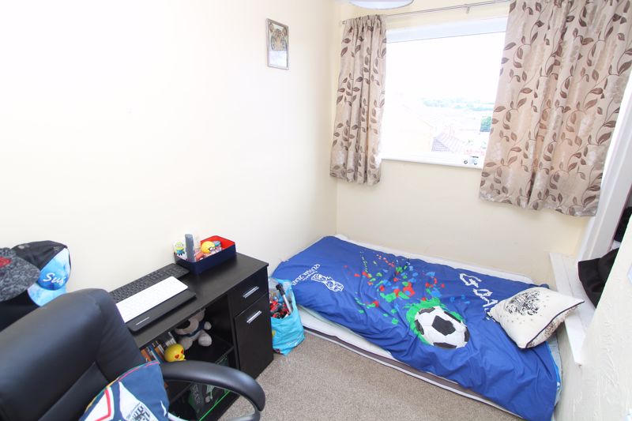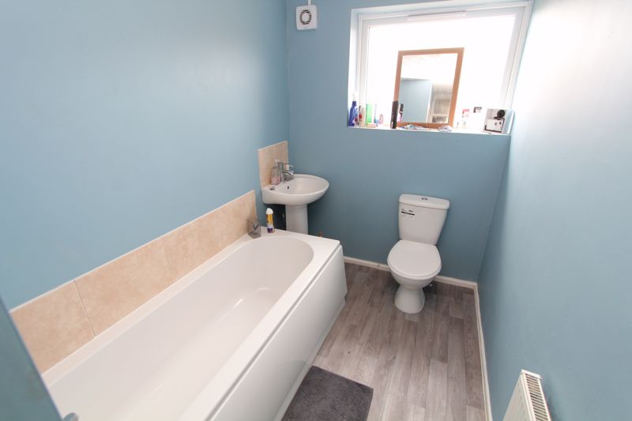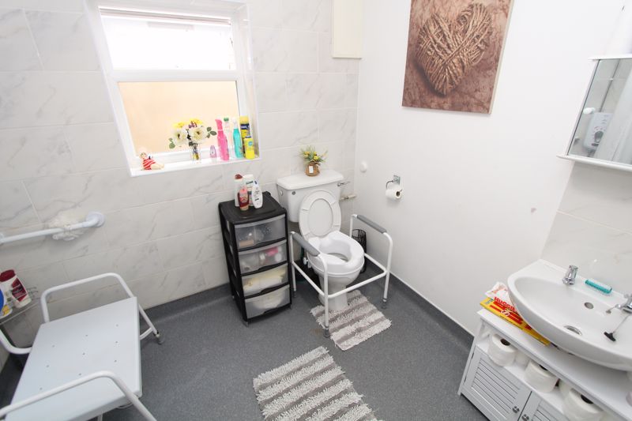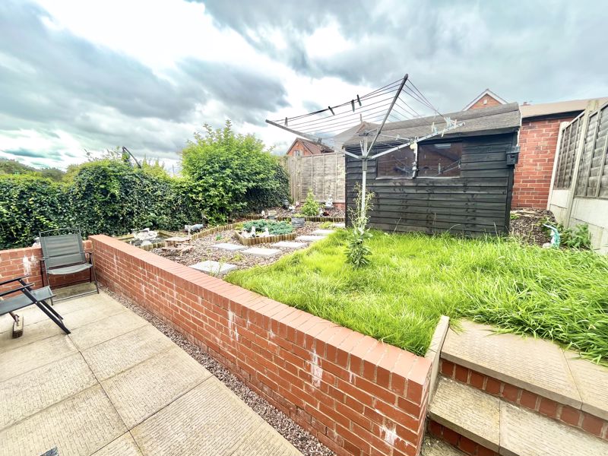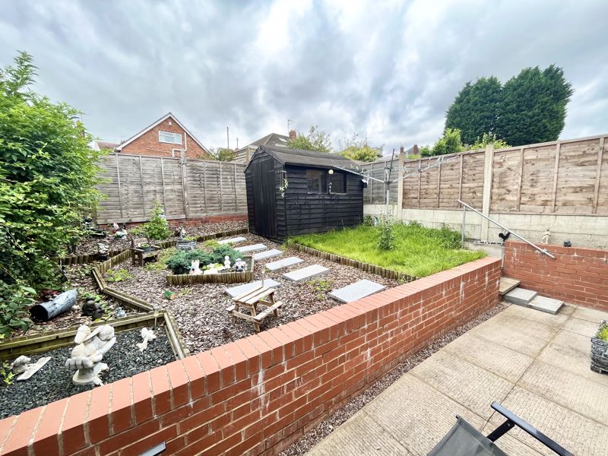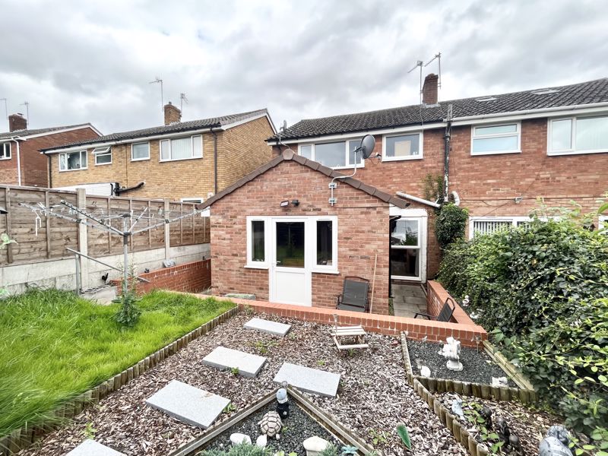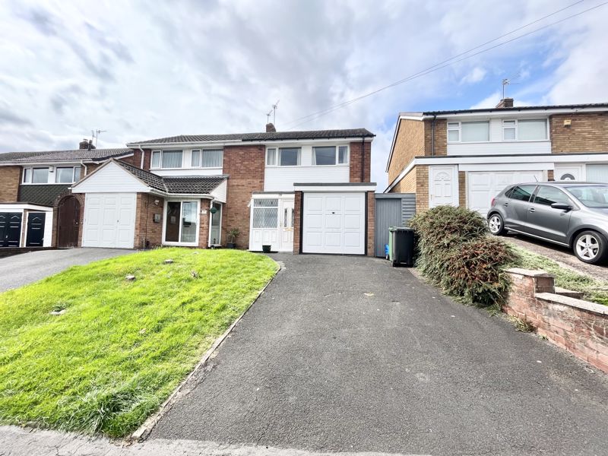Walker Avenue, Brierley Hill Offers in the Region Of £235,000
Please enter your starting address in the form input below.
Please refresh the page if trying an alernate address.
- THOUGHTFULLY EXTENDED & VERY WELL PROPORTIONED, SEMI-DETACHED RESIDENCE
- POPULAR RESIDENTIAL LOCATION
- EARLY VIEWING ADVISED
- MODERN WELL FITTED KITCHEN
- GROUND FLOOR WET ROOM & FIRST FLOOR HOUSE BATHROOM
- EXTENSIVE RANGE OF SCHOOLING & AMENITIES CLOSE BY
- CENTRALLY LOCATED TO BOTH BRIERLEY HILL & STOURBRIDGE TOWN CENTRES
- GROUND FLOOR FOURTH BEDROOM WHICH COULD BE USED AS A FURTHER RECEPTION ROOM IF PREFFERED
- THREE LARGE FIRST FLOOR BEDROOMS
This THOUGHTFULLY EXTENDED & VERY WELL PROPORTIONED, THREE / FOUR BEDROOM, SEMI-DETACHED RESIDENCE is delightfully situated within the POPULAR AREA of CALEDONIA, which is centrally located to both STOURBRIDGE & BRIERLEY HILL TOWN CENTRES along with all of their LOCAL AMENITIES & SOUGHT AFTER SCHOOLING and furthermore encompasses a VERY WELL ARRANGED & DECEPTIVELY SPACIOUS LAYOUT of accommodation. An early viewing is ADVISED if to appreciate this MOST APPEALING PROPERTY which in brief comprises: Entrance Porch, Reception Hall, Attractive Sitting Room, Modern Well Fitted Kitchen, Ground Floor Wet Room, Ground Floor 4th Bedroom which could be used as a further reception room if preferred, Landing, Three Large First Floor Bedrooms & White Suite House Bathroom. Furthermore with Driveway, Garage Store, Secluded Rear Garden and being ideally suited for YOUNG FAMILIES or FIRST TIME BUYERS. EPC: C / Council Tax Band: B.
Rooms
ROOM DIMENSIONS
GROUND FLOOR
Porch
Reception Hall
Wet Room - 8' 4'' x 7' 7'' (2.54m x 2.31m)
Lounge - 16' 6'' x 11' 1'' (5.03m x 3.38m)
Kitchen - 14' 3'' x 6' 5'' (4.34m x 1.95m)
Bedroom 4 / Further Reception Room - 11' 7'' x 10' 7'' (3.53m x 3.22m)
FIRST FLOOR
Landing
Bedroom 1 - 12' 10'' x 10' 5'' (3.91m x 3.17m)
Bedroom 2 - 12' 4'' x 8' 3'' (3.76m x 2.51m)
Bedroom 3 - 9' 1'' x 6' 1'' (2.77m x 1.85m)
Bathroom - 10' 5'' x 5' 6'' (3.17m x 1.68m)
OUTSIDE
Driveway
Garage Store
Garden
ALL MEASUREMENTS TAKEN AT WIDEST AVAILABLE POINTS
Request A Viewing
Photo Gallery
EPC

Floorplans (Click to Enlarge)
Nearby Places
| Name | Location | Type | Distance |
|---|---|---|---|
Brierley Hill DY5 2LY
Taylors Estate Agents - Brierley Hill

Taylors and Taylors Estate Agents are trading names of Taylors Estate Agents and Surveyors Limited (Registered in England Number 02920920) and Taylors Sedgley Limited (Registered in England Number 14605897).
Registered offices: 85 High Street, Stourbridge, West Midlands DY8 1ED and 2a Dudley Street, Sedgley, West Midlands DY3 1SB (respectively).
Properties for Sale by Region | Properties to Let by Region | Disclosure of Referral Fees | Fair Processing Policy | Privacy Policy | Cookie Policy | Client Money Protection | Complaints Procedure
©
Taylors Estate Agents. All rights reserved.
Powered by Expert Agent Estate Agent Software
Estate agent websites from Expert Agent

