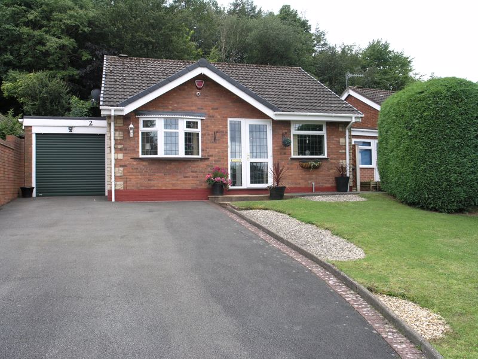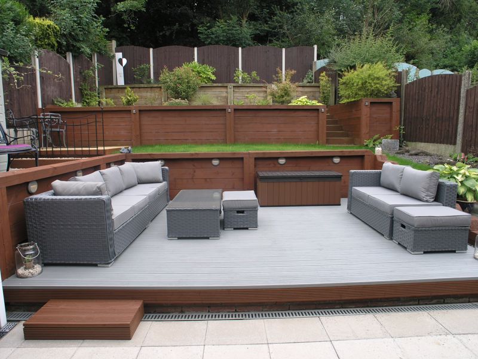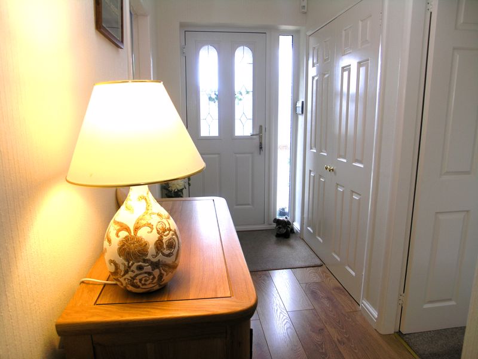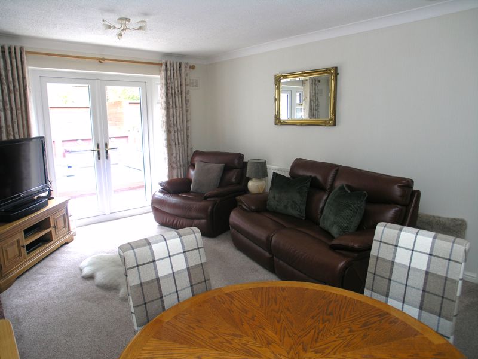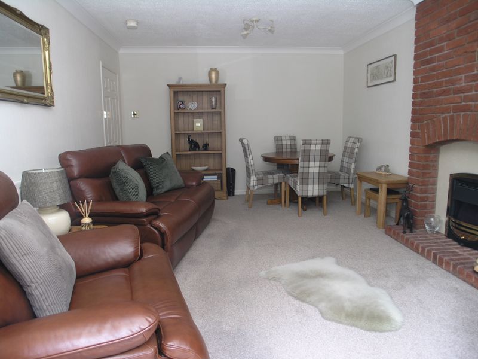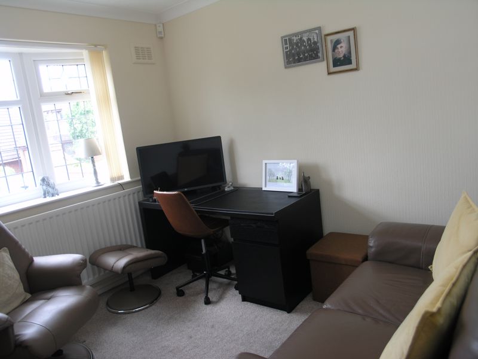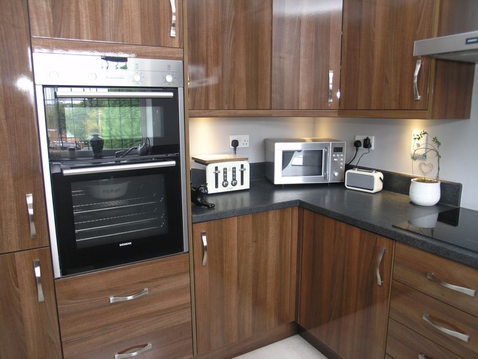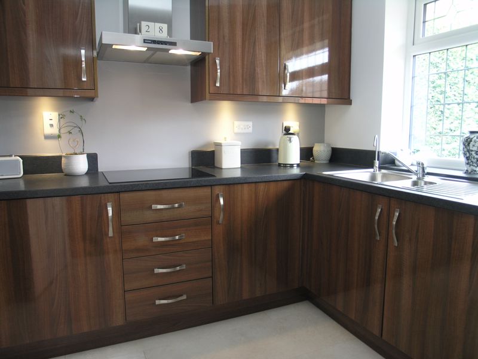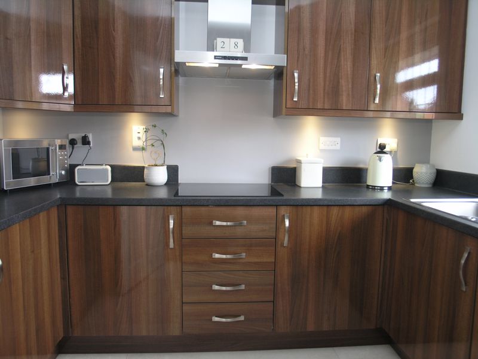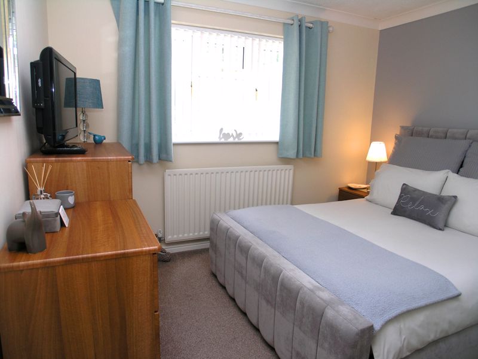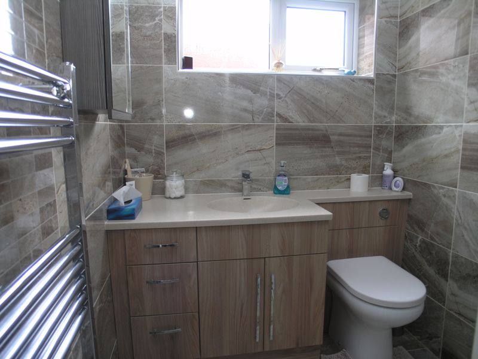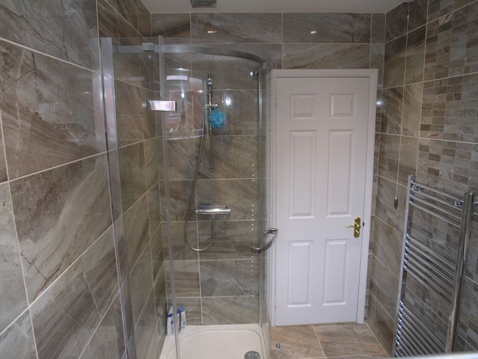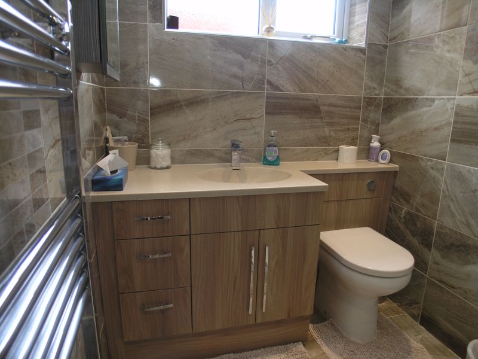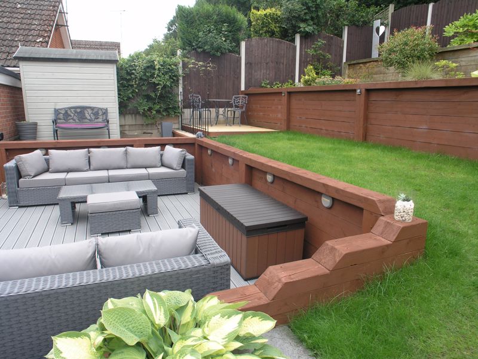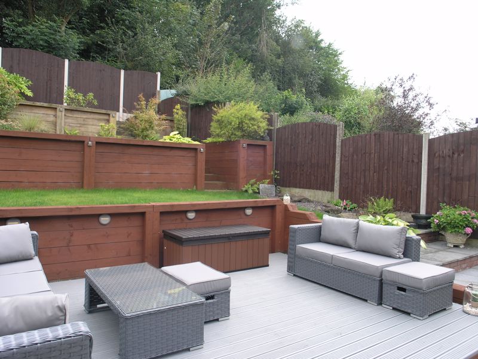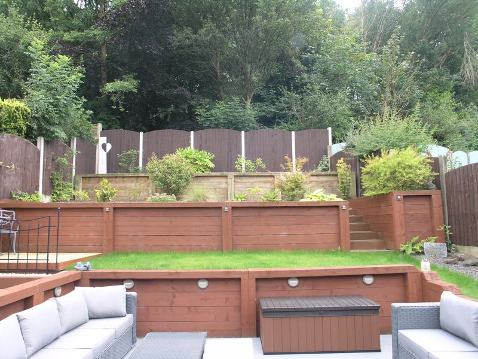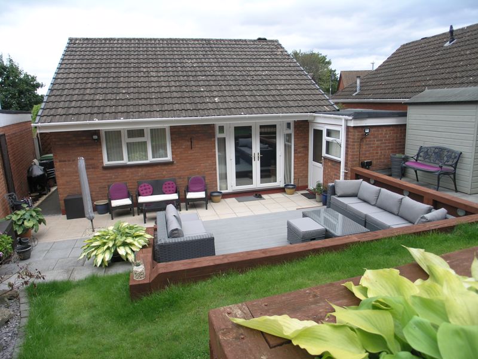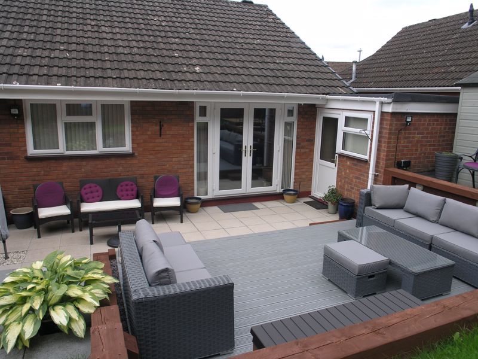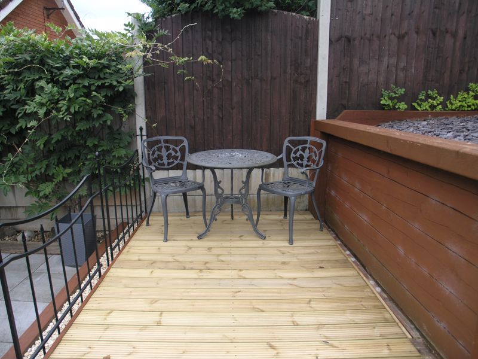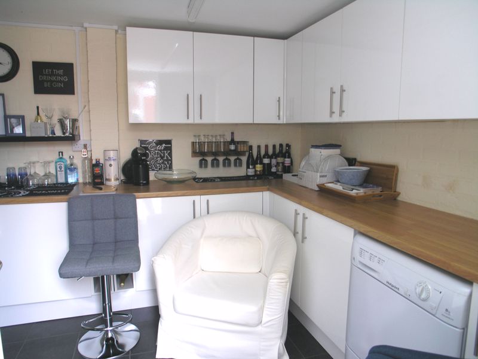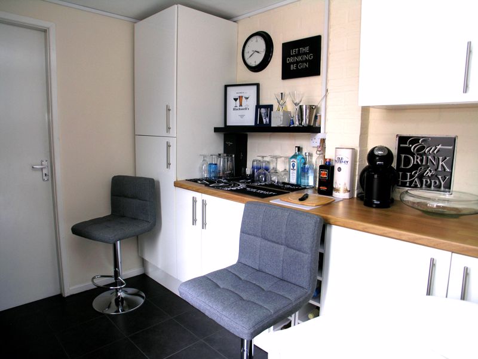Moyle Drive, Halesowen Offers in the Region Of £300,000
Please enter your starting address in the form input below.
Please refresh the page if trying an alernate address.
- Beautifully presented detached bungalow
- Good frontage with large drive
- Wonderfully landscaped rear garden,ideal for outside living
- Splendid fitted kitchen
- Integral double oven,induction hob,washer,fidge and freezer
- Lovely tiled shower room with good size shower cubicle
- Two bedrooms with fitted wardrobes
- Garage with electric door
- Fitted large utility or garden room
- Carpets,Shed,burglar alarm and security camera included
A wonderful DETACHED BUNGALOW considerably and expensively improved. Having good frontage with large drive and SUPERB LANDSCAPED REAR GARDEN with trees beyond. With gas radiator heating, double glazing - Double glazed Porch, Hall with Cloaks Cupboard, SUPER FITTED KITCHEN with oven, hob, integral fridge, freezer and washer, Good size Living Room with space for table, Two Bedrooms, LOVELY TILED SHOWER ROOM with large shower cubicle, FITTED UTILITY/GARDEN ROOM, Garage. Council tax band C. EPC D
Rooms
Double glazed porch
Attractive Hall
having laminate flooring and Double Cloakstore off
Living Room - 16' 8'' x 12' 0'' (5.08m x 3.65m)
Having fireplace with electric fire and pvc dpuble glazed double doors to the garden
Kitchen - 9' 8'' x 7' 2'' (2.94m x 2.18m)
Most attractively fitted and having gloss walnut style fronts with integral double oven and grill, induction hob, cooker hood, integral washer, integral fridge and freezer, floor cupboards and matching wall cupboards with underlighting
Bedroom 1 - 11' 0'' x 10' 2'' (3.35m x 3.10m)
With built in wardrobes
Bedroom 2 - 11' 1'' x 10' 2'' (3.38m x 3.10m)
With large fitted double wardrobe
Shower Room
Again most attractively fitted and tiled with further tiled floor, large shower cubicle,handbasin with cupboards and drawers beneath,WC with concealed cystern, ladder style radiator and double glazed window
Utility/ Garden Room - 11' 5'' x 9' 5'' (3.48m x 2.87m)
Having an extensive range of floor and wall cupboards,space for dryer, tiled floor and double glazed door and window to the garden
Garage - 18' 0'' x 7' 10'' (5.48m x 2.39m)
With electric front door,lighting and power
Rear garden
A superb feature most delightfully landscaped with wide patio,spacious decked area with surrounding lighting. lawn,attractive flower beds. Recess with shed, wide side entrance with gate and tap
Photo Gallery
EPC
Floorplans (Click to Enlarge)
Nearby Places
| Name | Location | Type | Distance |
|---|---|---|---|
Halesowen B63 2XR
Taylors Estate Agents - Halesowen

Taylors and Taylors Estate Agents are trading names of Taylors Estate Agents and Surveyors Limited (Registered in England Number 02920920) and Taylors Sedgley Limited (Registered in England Number 14605897).
Registered offices: 85 High Street, Stourbridge, West Midlands DY8 1ED and 2a Dudley Street, Sedgley, West Midlands DY3 1SB (respectively).
Properties for Sale by Region | Properties to Let by Region | Disclosure of Referral Fees | Fair Processing Policy | Privacy Policy | Cookie Policy | Client Money Protection | Complaints Procedure
©
Taylors Estate Agents. All rights reserved.
Powered by Expert Agent Estate Agent Software
Estate agent websites from Expert Agent


