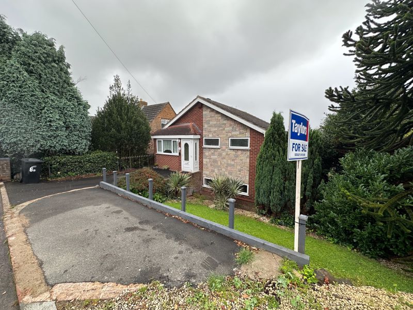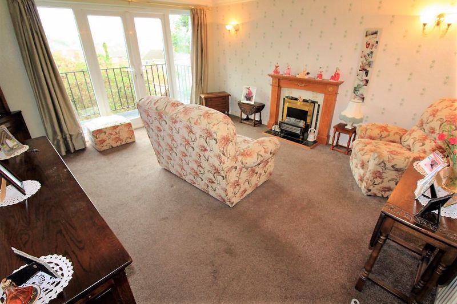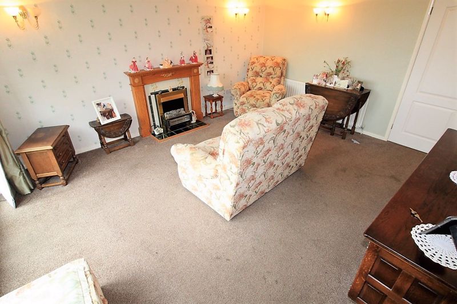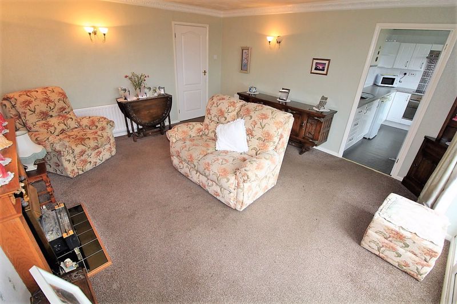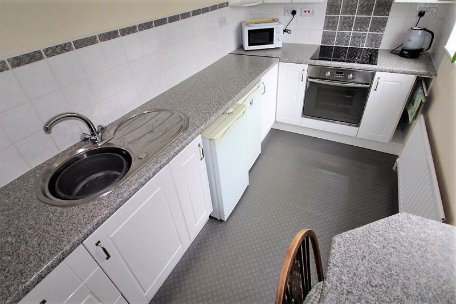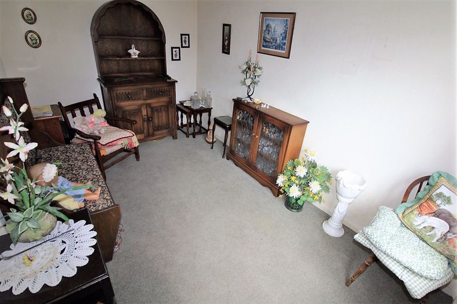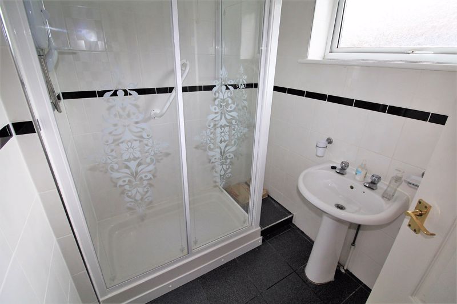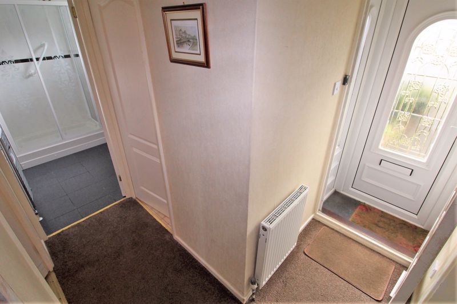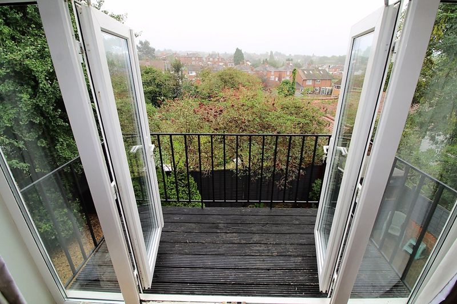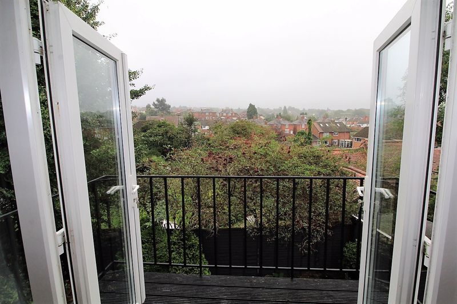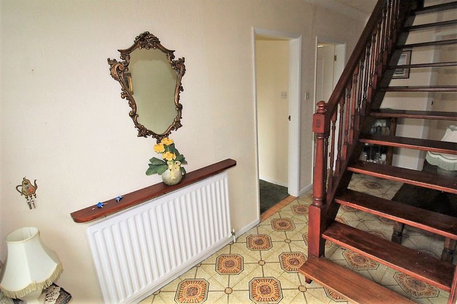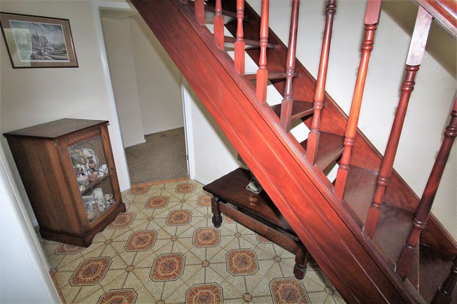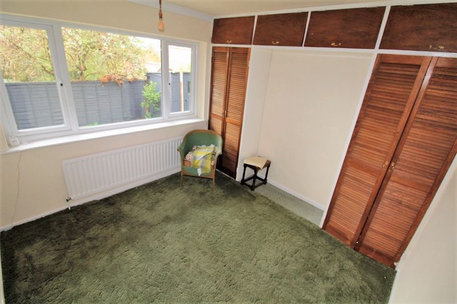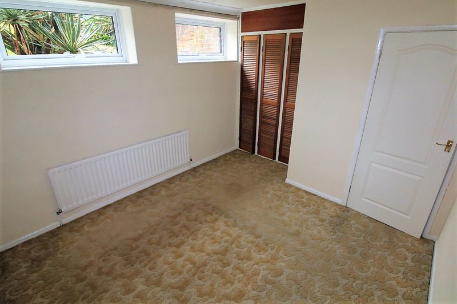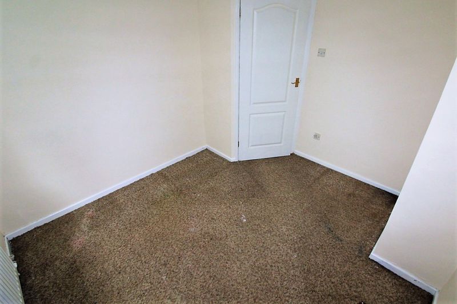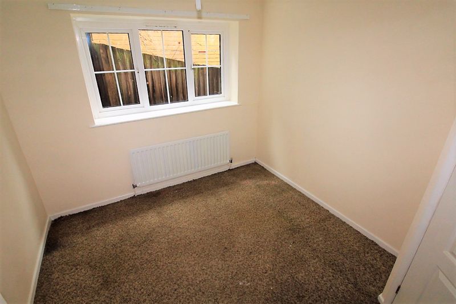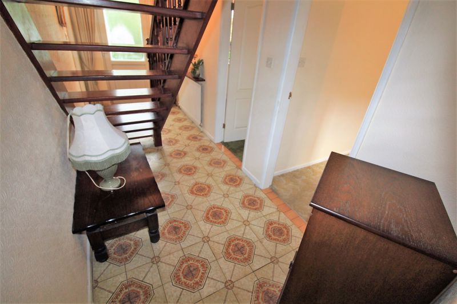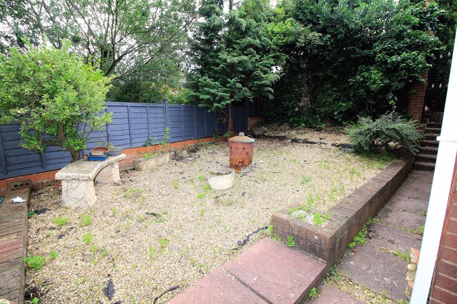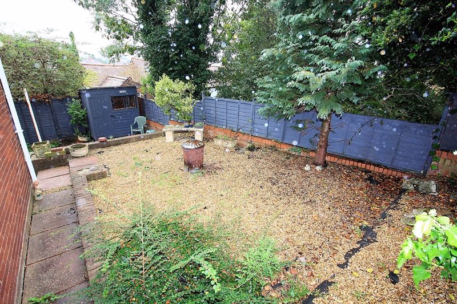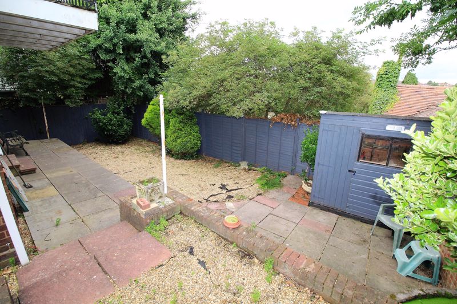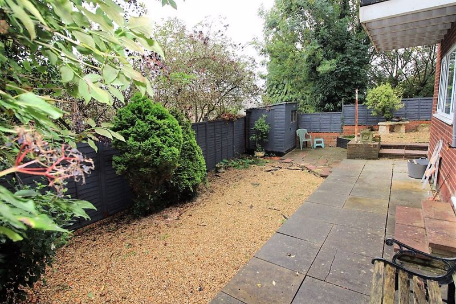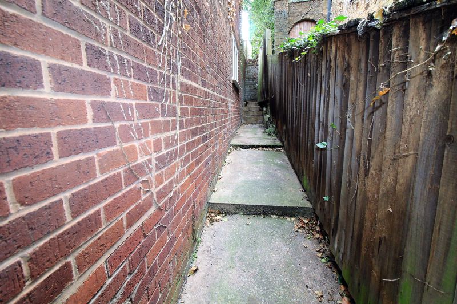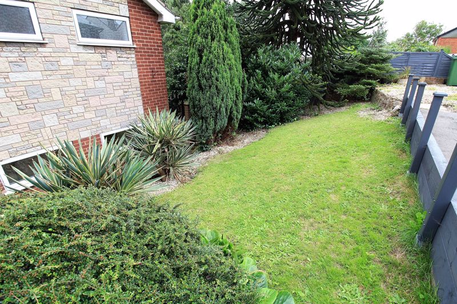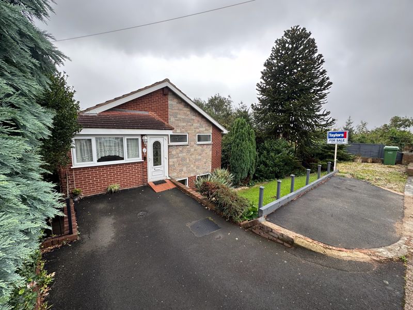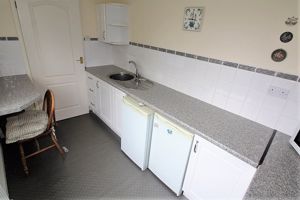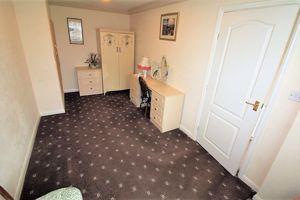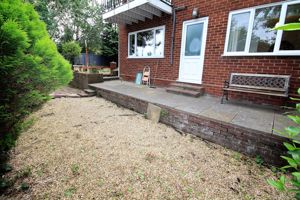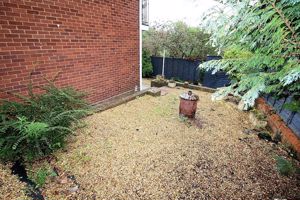Prospect Road, Dudley Offers in the Region Of £289,950
Please enter your starting address in the form input below.
Please refresh the page if trying an alernate address.
- DETACHED SPLIT LEVEL & UNIQUE FAMILY HOME OFFERED WITH NO UPWARD CHAIN
- FOUR BEDROOMS
- BOASTING A WEALTH OF ACCOMMODATION OVER TWO STOREYS
- LANDSCAPED PRIVATE REAR GARDEN
- FRONT AND GARDEN WITH DRIVEWAY TO FORE
A delightful DETACHED SPLIT LEVEL & UNIQUE family home, nestled within desirable 'backwater' of Gornal Wood, offering easy access to Gornal Village & amenities. This deceptively spacious FOUR BEDROOM property is gas centrally heated & double glazed boasting a wealth of accommodation over two storeys as follows; entrance porch, hallway, good-sized lounge with balcony, fitted breakfast kitchen, shower room, separate W/C, living room/ bedroom, lower ground hallway, four double bedrooms, dining/ sitting room, landscaped private rear garden with side access leading to front and garden with driveway to fore. Offered with NO UPWARD CHAIN. EPC - D Council Tax - D Tenure - Freehold SEDGLEY
Rooms
Entrance Porch
Hallway
Bedroom / Living room - 15' 10'' x 8' 3'' (4.82m x 2.51m)
Lounge - 15' 1'' x 13' 1'' (4.59m x 3.98m)
with french doors onto balcony
Kitchen - 11' 5'' x 6' 5'' (3.48m x 1.95m)
Shower Room - 7' 9'' x 5' 8'' (2.36m x 1.73m)
Separate WC - 5' 1'' x 2' 9'' (1.55m x 0.84m)
Bedroom - 10' 2'' x 10' 0'' (3.10m x 3.05m)
with built in wardrobes
Bedroom - 12' 0'' x 10' 5'' (3.65m x 3.17m)
with built in wardrobes
Bedroom - 10' 5'' x 9' 4'' (3.17m x 2.84m)
Bedroom / Dining room - 12' 5'' x 7' 11'' (3.78m x 2.41m)
Landscaped rear garden
Driveway and garden to fore
Central heating
Double glazing
Photo Gallery
Dudley DY3 2TJ
Taylors Estate Agents - Sedgley

Taylors and Taylors Estate Agents are trading names of Taylors Estate Agents and Surveyors Limited (Registered in England Number 02920920) and Taylors Sedgley Limited (Registered in England Number 14605897).
Registered offices: 85 High Street, Stourbridge, West Midlands DY8 1ED and 2a Dudley Street, Sedgley, West Midlands DY3 1SB (respectively).
Properties for Sale by Region | Properties to Let by Region | Disclosure of Referral Fees | Fair Processing Policy | Privacy Policy | Cookie Policy | Client Money Protection | Complaints Procedure
©
Taylors Estate Agents. All rights reserved.
Powered by Expert Agent Estate Agent Software
Estate agent websites from Expert Agent


