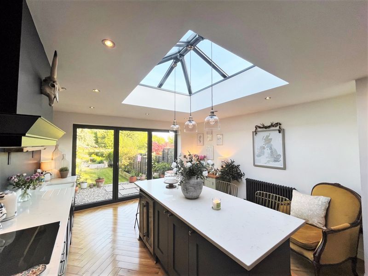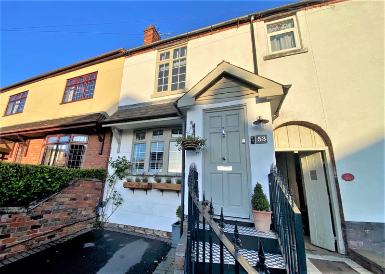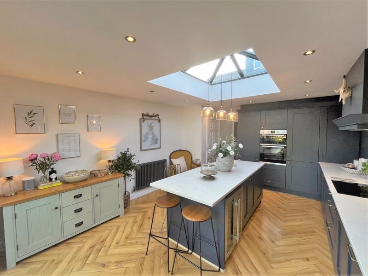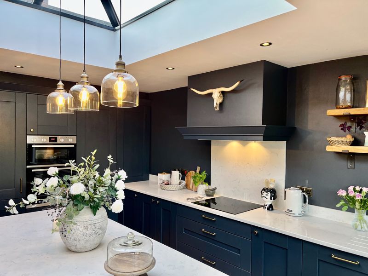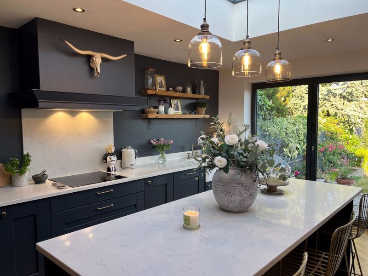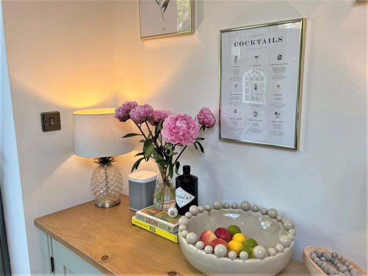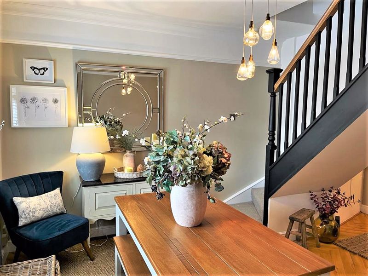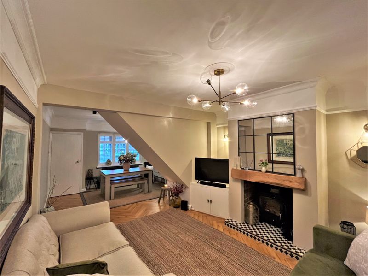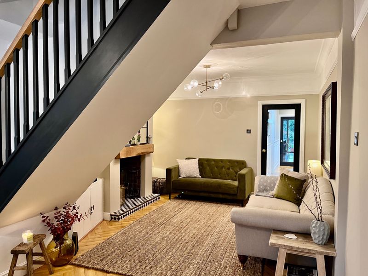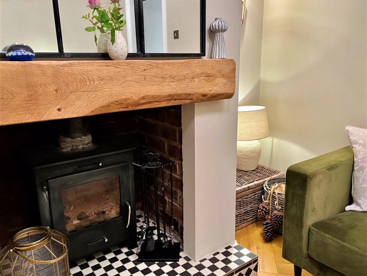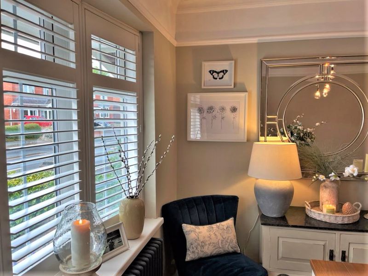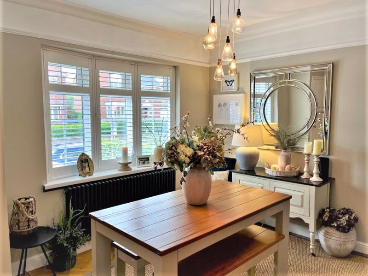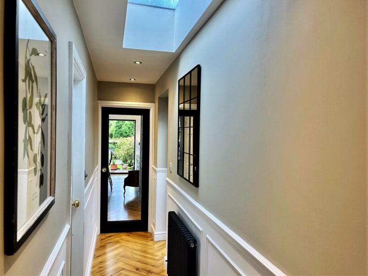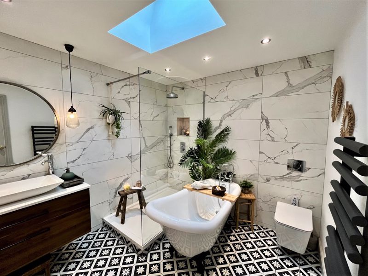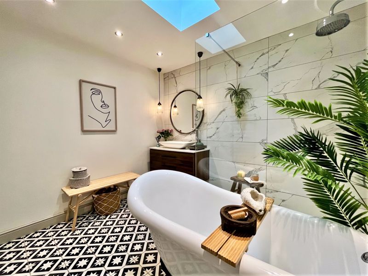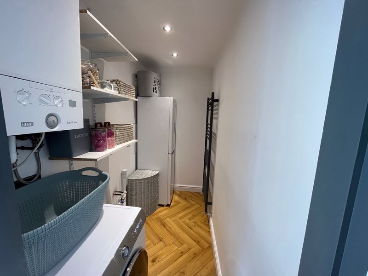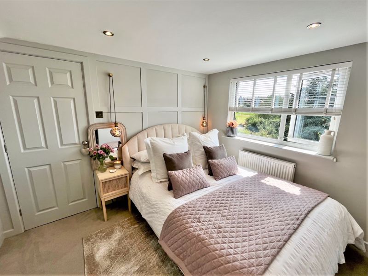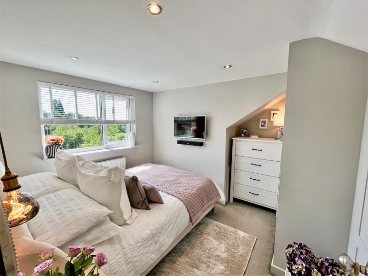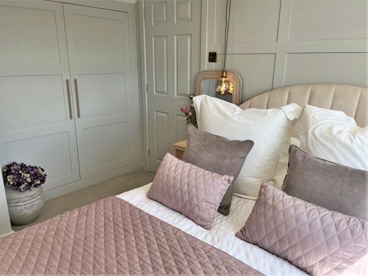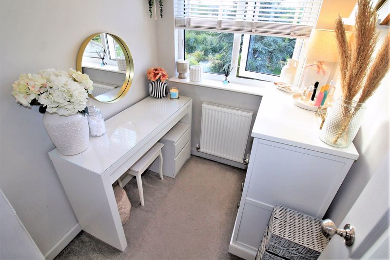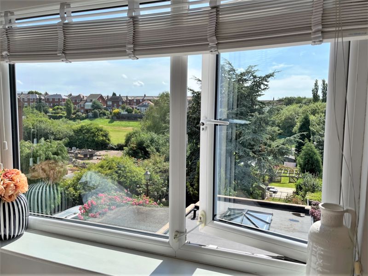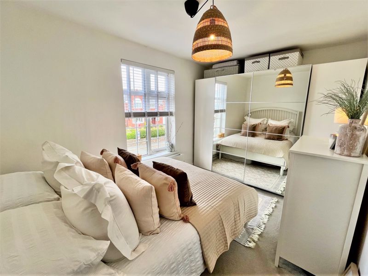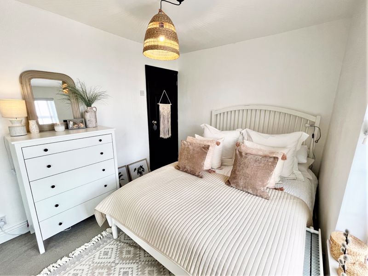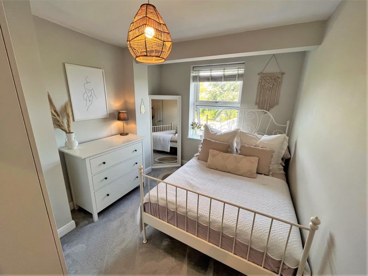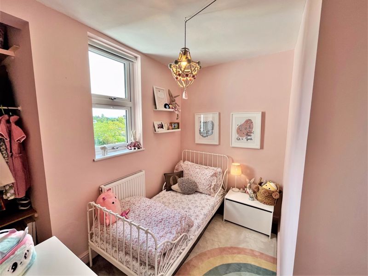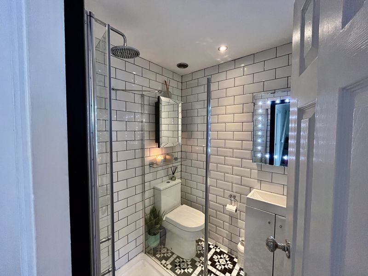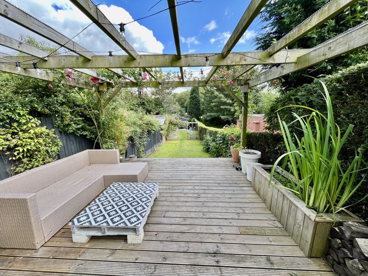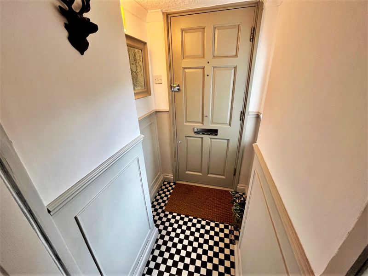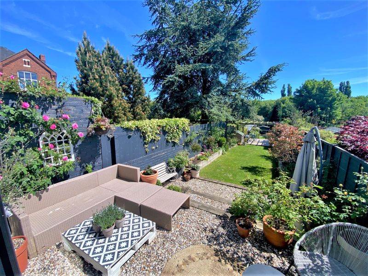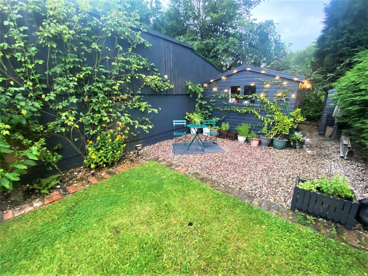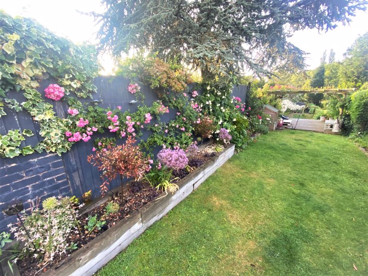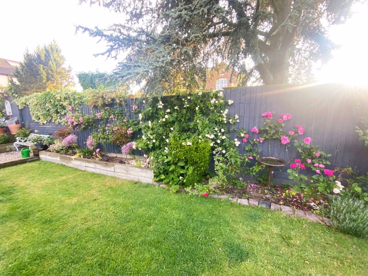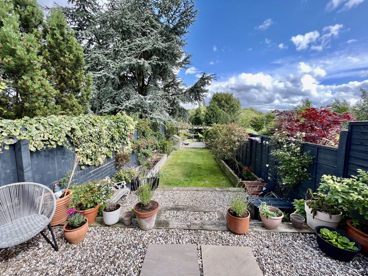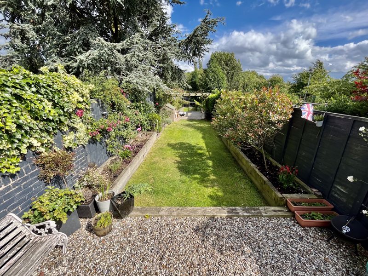Lower Gornal, DUDLEY Offers in the Region Of £309,950
Please enter your starting address in the form input below.
Please refresh the page if trying an alernate address.
- 4 BEDROOMS
- 23ft LOUNGE -DINER
- THREE STOREYS
- DRIVEWAY
- 150ft+ SECLUDED REAR GARDEN
- STUNNING 21ft BREAKFAST KITCHEN
- AMAZING FAMILY BATHROOM
- DRESSING ROOM
- OFFICE/ SNUG (CURRENTLY A BEDROOM)
A truly OUTSTANDING traditional terraced property ideally positioned in the heart of Gornal and within walking distance of popular local schools, Gornal Village as well as other amenities. Built in the late 1800s, this wonderful family home has been much improved and enlarged in recent years to an impeccable standard and yet still retains many period features. Having fantastic living space of THREE STOREYS, 4/5 BEDROOMS, gas central heating and UPVC double glazing, this deceptively spacious family home also boasts; entrance porch, attractive 23 ft though lounge dining room with multi-fuel burner, imposing hallway, STUNNING hub of the home 21ft BREAKFAST KITCHEN with integrated appliances (including Neff double oven, fridge freezer, dishwasher & wine cooler) cloaks cupboard & bi-fold doors to rear, utility room, AMAZING FAMILY BATHROOM, Snug/ Study (currently used as bedroom 5). To the first floor landing there is access to three bedrooms and impressive shower room and to the second floor there is a landing that has spacious in eaves storage & allows access to Primary Bedroom (with built in wardrobes) and dressing room (with built in storage). Outside there is 150ft+ secluded garden to rear with mature shrubs, lawns, rose & flower beds, decked patio area with pergola, gravel patio and seating areas with 14' x 10' Shed/ Gym to rear of garden. There is also a driveway to fore and side access bin store. Construction: Brick with a pitched interlocking tile roof and flat rubber roof section to the first floor rear extension. All mains services are connected. Broadband/Mobile coverage: checker.ofcom.org.uk/en-gb/broadbandcoverage/ www.ofcom.org.uk/phones-telecoms-and-internet/advice-for-consumers/advice/ofcom-checker EPC - C Council Tax - B Tenure - Freehold SEDGLEY
Rooms
Entrance Porch
Open Plan Lounge Diner - 23' 5'' x 12' 5'' (7.13m x 3.78m)
Hallway
Stunning Breakfast Kitchen - 21' 1'' x 13' 1'' (6.42m x 3.98m)
Utility Room - 8' 5'' x 4' 0'' (2.56m x 1.22m)
Stunning Family Bathroom - 9' 4'' x 8' 4'' (2.84m x 2.54m)
Snug/ Study - 8' 5'' x 7' 9'' (2.56m x 2.36m)
First Floor Landing With Stairs To Second Floor And Doors To:
Bedroom 2 - 12' 5'' x 8' 8'' (3.78m x 2.64m)
With a range of fitted wardrobes.
Bedroom 3 - 11' 4'' x 9' 0'' (3.45m x 2.74m)
Bedroom 4 - 11' 0'' x 9' 1'' (3.35m x 2.77m)
Not square. With built-in storage.
Shower Room - 5' 4'' x 5' 2'' (1.62m x 1.57m)
Second Floor Landing With Doors To Generous In Eaves Storage
Primary Bedroom - 10' 7'' x 10' 2'' (3.22m x 3.10m)
With built-in wardrobes.
Dressing Room - 6' 7'' x 5' 4'' (2.01m x 1.62m)
With built-in storage.
Driveway To Fore
Side Access
Used as useful bin store with access to front.
Substantial Mature Rear Garden
Photo Gallery
EPC
No EPC availableFloorplans (Click to Enlarge)
Nearby Places
| Name | Location | Type | Distance |
|---|---|---|---|
DUDLEY DY3 2AZ
Taylors Estate Agents - Sedgley

Taylors and Taylors Estate Agents are trading names of Taylors Estate Agents and Surveyors Limited (Registered in England Number 02920920) and Taylors Sedgley Limited (Registered in England Number 14605897).
Registered offices: 85 High Street, Stourbridge, West Midlands DY8 1ED and 2a Dudley Street, Sedgley, West Midlands DY3 1SB (respectively).
Properties for Sale by Region | Properties to Let by Region | Disclosure of Referral Fees | Fair Processing Policy | Privacy Policy | Cookie Policy | Client Money Protection | Complaints Procedure
©
Taylors Estate Agents. All rights reserved.
Powered by Expert Agent Estate Agent Software
Estate agent websites from Expert Agent


