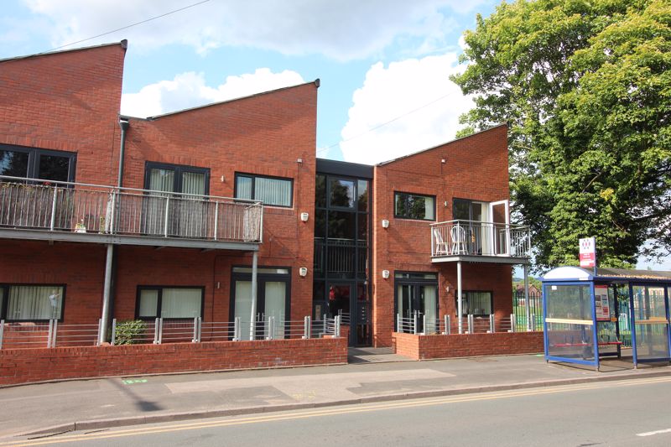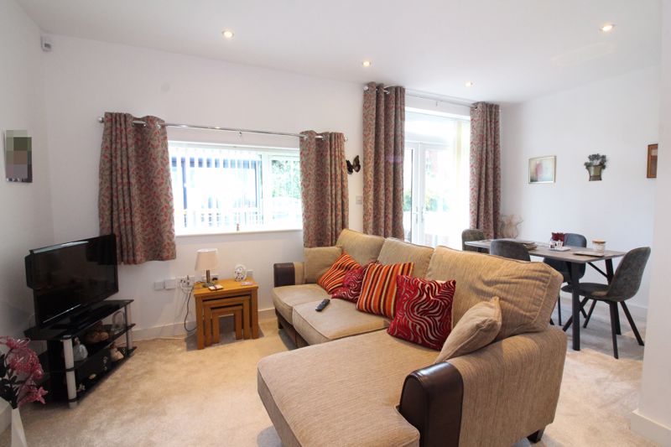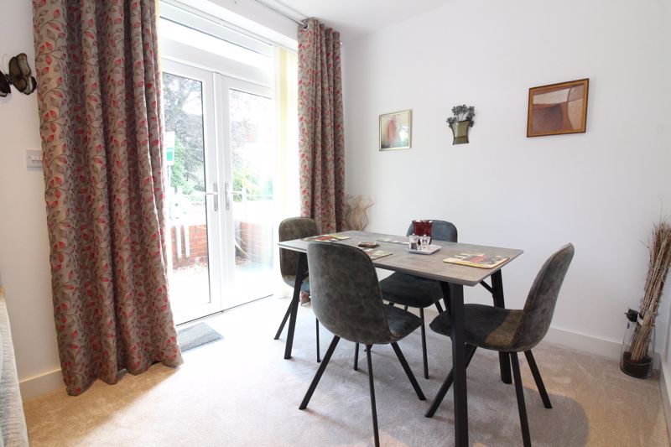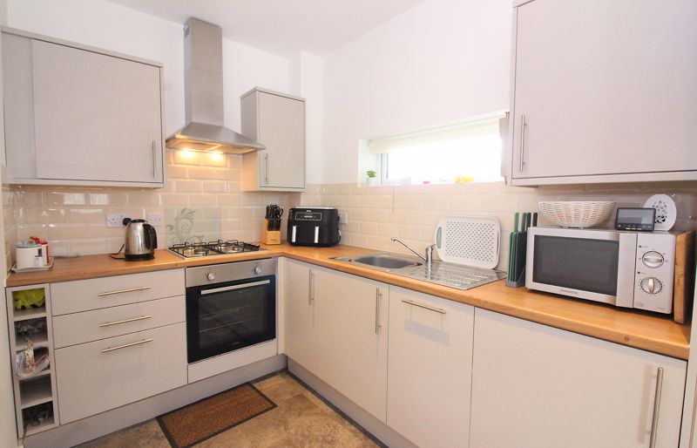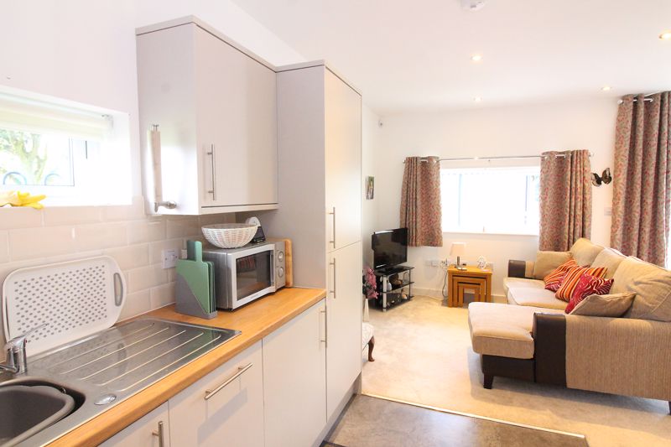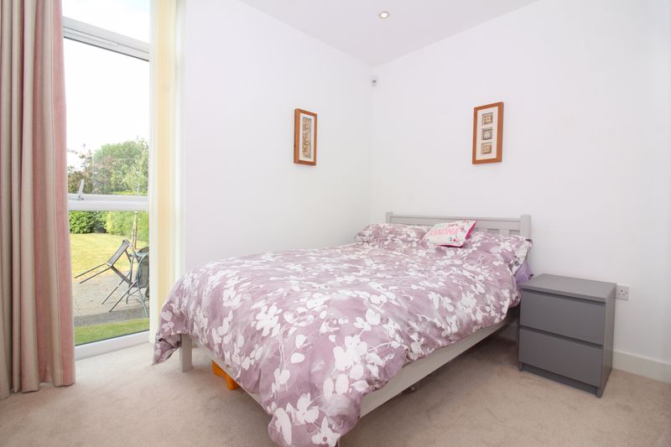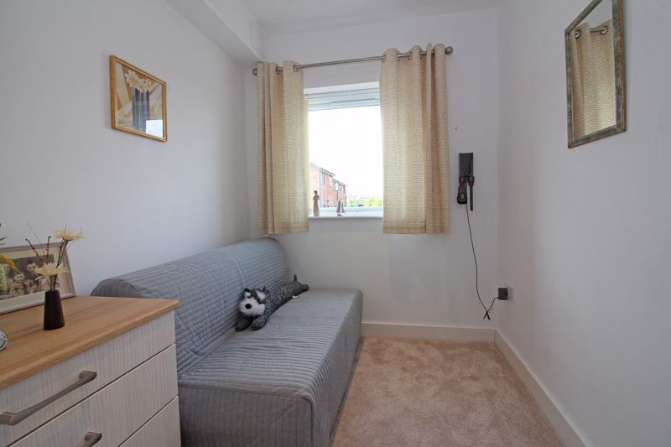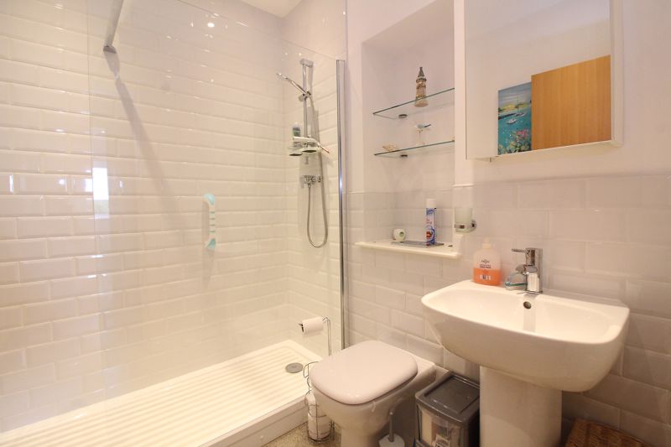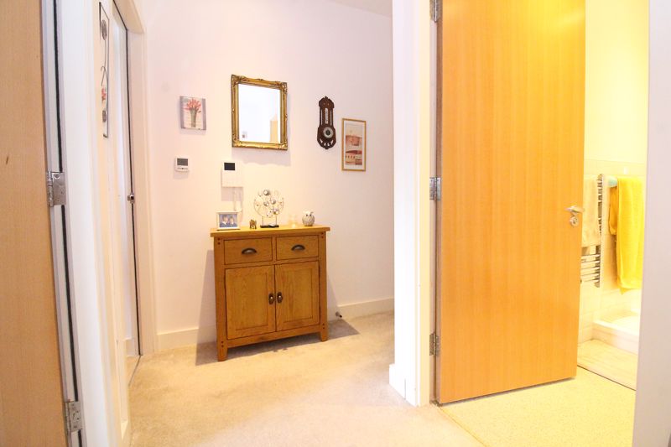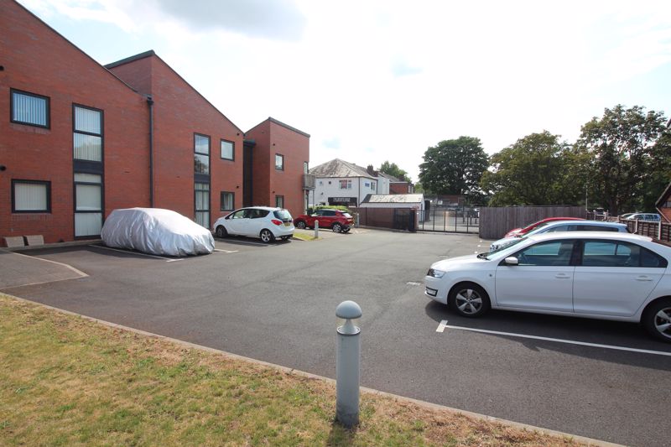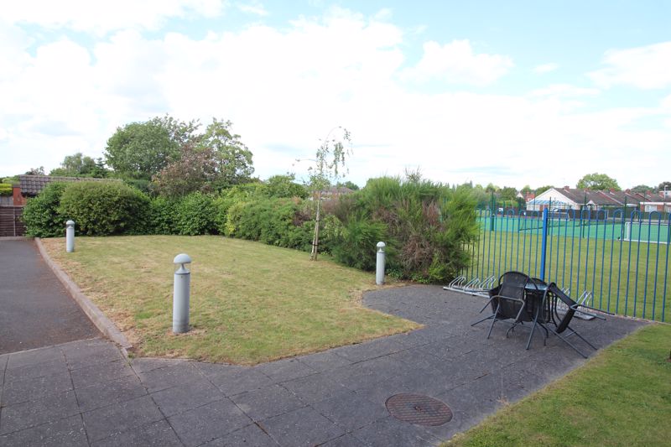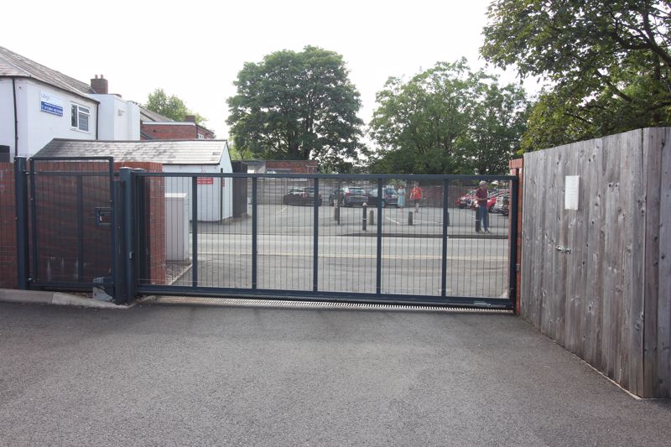762 High Street, Kingswinford £149,950
Please enter your starting address in the form input below.
Please refresh the page if trying an alernate address.
- LUXURY GROUND FLOOR APARTMENT
- TWO BEDROOMS
- CENTRAL VILLAGE LOCATION
- SHORT WALK TO VILLAGE SHOPS & AMENITIES
- ONLY AROUND 6 YEARS OLD
- STYLISH OPEN PLAN LIVING
- LUXURY KITCHEN WITH BUILT IN APPLIANCES
- LUXURY SHOWER ROOM
- ALLOCATED CARPARKING WITH ELECTRIC GATED ACCESS
- UNDERFLOOR HEATING & uPVC DOUBLE GLAZING
A GROUND FLOOR APARTMENT, only around 6 years old, in a central village location, a short walk from shops, schools and amenities. The HIGH SPECIFICATION layout if SUPERBLY APPOINTED and WELL PRESENTED throughout, includes UNDERFLOOR HEATING, uPVC DOUBLE GLAZING and comprises: reception hall, stunning open plan lounge/ diner through to fitted kitchen with built in appliances, TWO BEDROOMS One with fitted wardrobes) and luxury shower room. The main entrance to the communal lobby has an intercom with cctv. There is a small front private terrace and to the rear are the communal gardens and a LARGE CAR PARK with allocated resident parking and electric gated access. All communal areas are maintained within the service charge. Tenure: Leasehold. In region of 119 years remaining. Ground rent: currently £150 per annum. Service charge currently £1274.00 per annum (reviewed annually). Building insurance currently: £133.57 per annum (reviewed annually). Council tax band - B. EPC - B. KINGSWINFORD OFFICE.
Rooms
Entrance Hall
Lounge/Diner - 17' 0'' x 12' 5'' (5.18m x 3.78m) max.
Kitchen - 10' 10'' x 6' 6'' (3.30m x 1.98m)
Bedroom 1 - 10' 0'' x 9' 11'' (3.05m x 3.02m)
Bedroom 2 - 8' 2'' x 6' 8'' (2.49m x 2.03m)
Shower Room - 6' 10'' x 5' 6'' (2.08m x 1.68m)
Photo Gallery
Kingswinford DY6 8AA

Taylors and Taylors Estate Agents are trading names of Taylors Estate Agents and Surveyors Limited (Registered in England Number 02920920) and Taylors Sedgley Limited (Registered in England Number 14605897).
Registered offices: 85 High Street, Stourbridge, West Midlands DY8 1ED and 2a Dudley Street, Sedgley, West Midlands DY3 1SB (respectively).
Properties for Sale by Region | Properties to Let by Region | Disclosure of Referral Fees | Fair Processing Policy | Privacy Policy | Cookie Policy | Client Money Protection | Complaints Procedure
©
Taylors Estate Agents. All rights reserved.
Powered by Expert Agent Estate Agent Software
Estate agent websites from Expert Agent


