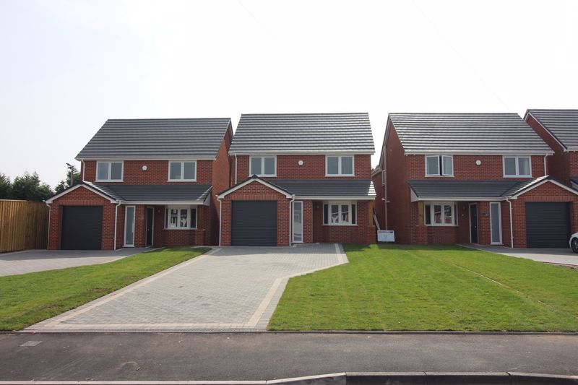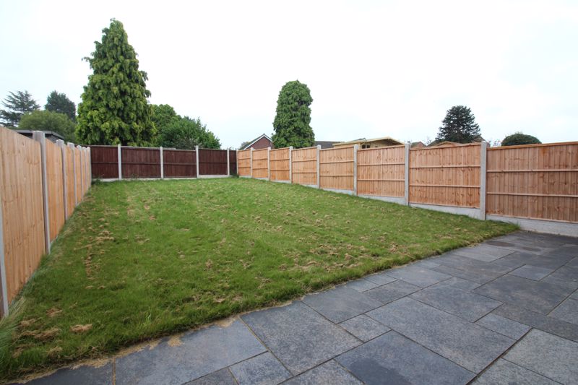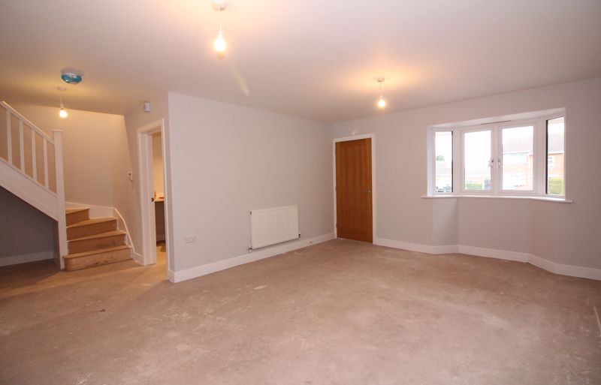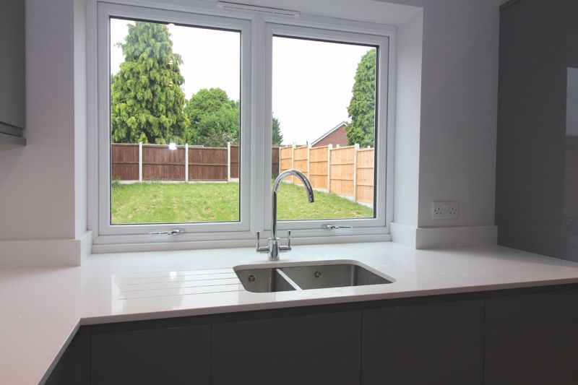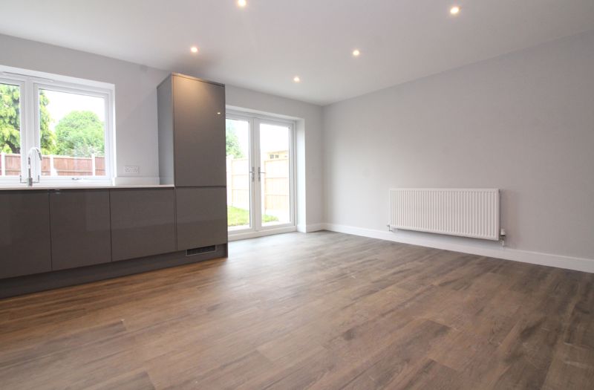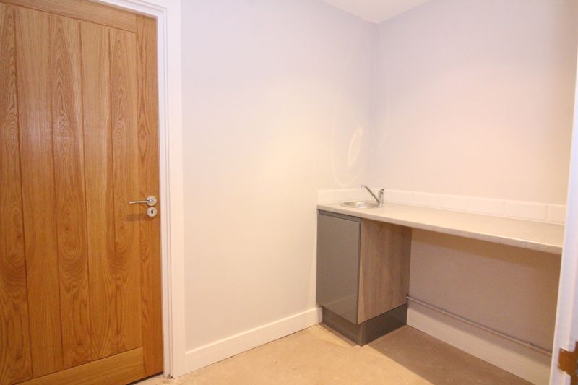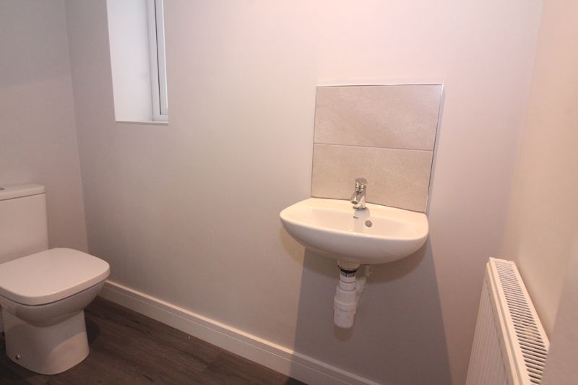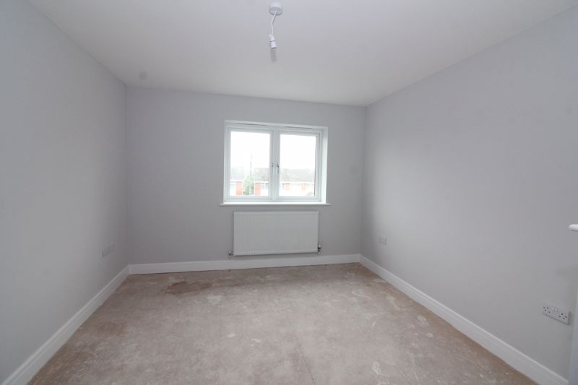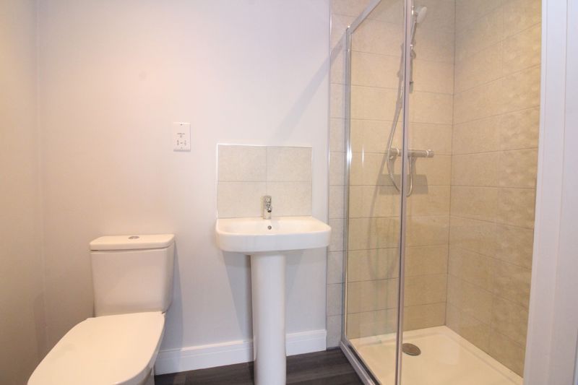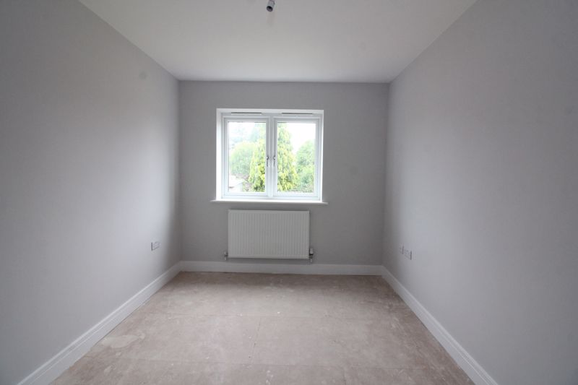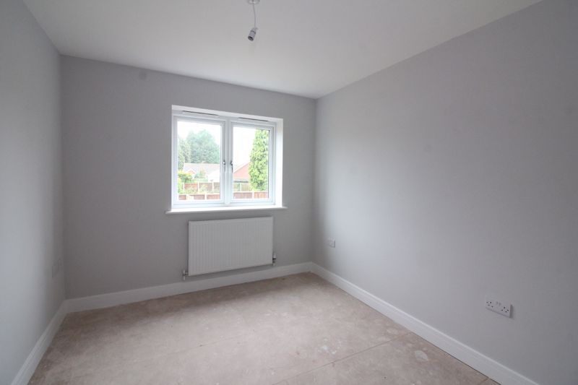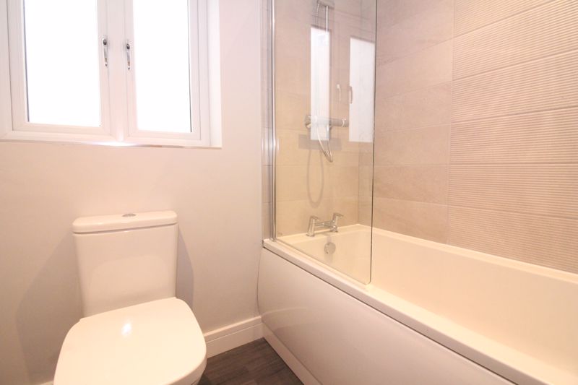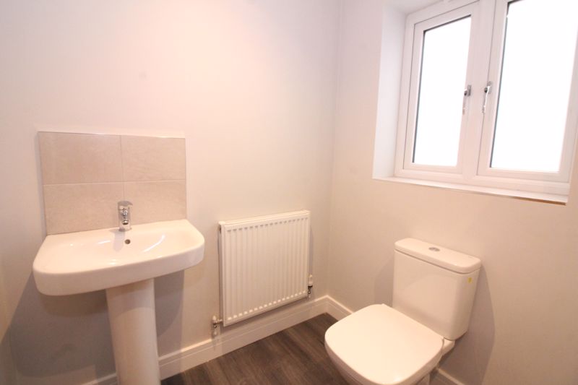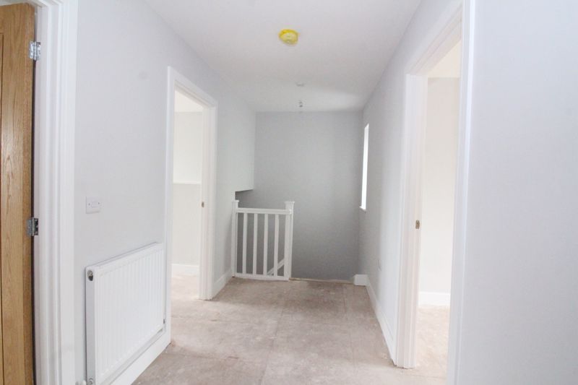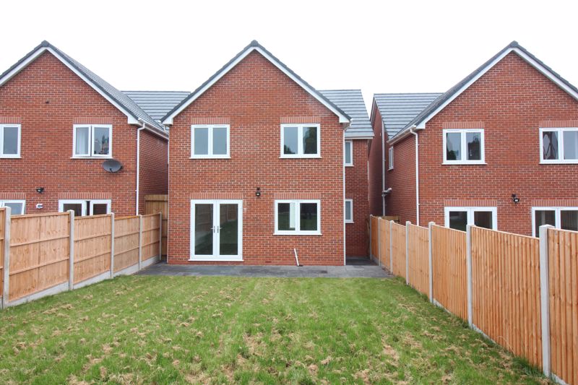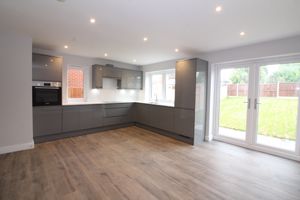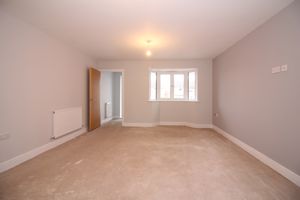Dubarry Avenue, Kingswinford £450,000
Please enter your starting address in the form input below.
Please refresh the page if trying an alernate address.
- BRAND NEW DETACHED FAMILY HOMES
- FOUR DOUBLE BEDROOMS
- ENSUITE SHOWER ROOM
- LARGE LIVING FAMILY DINING KITCHEN WITH BUILT IN APPLIANCES
- GROUND FLOOR WC
- UTILITY ROOM
- VERY LARGE BLOCK PAVED DRIVEWAY
- GARAGE WITH ELECTRIC ROLLER DOOR SHUTTER DOOR
- LARGE REAR GARDEN
- SOUGHT AFTER LOCATION
** ONLY PLOTS 3 & 4 REMAINING** A SMALL EXCLUSIVE DEVELOPMENT of JUST FOUR SUBSTANTIAL LUXURY BRAND NEW DETACHED FAMILY HOMES each with a VERY LARGE BLOCK PAVED DRIVEWAY, GARAGE and GENEROUS REAR GARDENS. The properties enjoy a sought after location, and are within walking distance from desirable schools, village shops and amenities. The LARGE layouts are APPOINTED TO A VERY HIGH SPECIFICATION throughout and include a 10 year LABC WARRANTY. The Upvc double glazed windows and doors have ‘secure by design’ protection. The efficient GAS CENTRAL HEATING has a ‘duel zone’ system, which allows separate temperature control to the ground and first floors. The accommodation with security alarm comprises: Entrance Hall, Very Large ‘L’ shaped Family Living Room with bay window, ground floor WC, Generous Full Width Family Living Dining Kitchen with built in appliances, Utility/ laundry room, spacious first floor landing, FOUR DOUBLE BEDROOMS, Luxury Ensuite Shower Room and a Beautifully Appointed Family Bathroom. The Large Block Paved Driveways provides off road parking for several vehicles, there is an electric roller shutter door to the garages and the generous rear gardens includes a natural stone patio, large lawns and enjoys an open rear aspect. Council tax band - TBA. EPC B. KINGSWINFORD OFFICE.
Rooms
Entrance Hall
Entered by a composite double glazed door with a tall uPVC double glazed window to the front and radiator.
Large Family Living Room - 19' 2'' x 22' 6'' (5.84m x 6.85m) max.
Including a walk in uPVC double glazed walk in bay window to the front aspect and radiator.
Ground Floor WC - 7' 0'' x 3' 1'' (2.13m x 0.94m)
With push button flush WC, radiator, extractor fan and a uPVC double glazed window to the rear.
Living Family Dining Kitchen - 17' 8'' x 14' 2'' (5.38m x 4.31m)
Appointed with grey gloss finish units, including a INTEGRATED HOB, INTEGRATED OVEN, COOKER HOOD, INTEGRATED FRIDGE/ FREEZER, INTEGRATED DISHWASHER, an undercounter sink with mixer tap, There are uPVC double glazed french doors to the rear garden, uPVC double glazed windows to the rear and side, radiator, LED spot lights and a light grey wood style floor.
Utility room - 13' 2'' x 5' 5'' (4.01m x 1.65m)
With a stainless steel sink, recess and plumbing for washing machine, further appliance space alongside, door to the garage, extractor fan and LED spot lights.
First Floor Landing - 13' 2'' x 5' 5'' (4.01m x 1.65m)
Bedroom 1 - 11' 7'' x 10' 9'' (3.53m x 3.27m)
Having a uPVC double glazed window to the front and radiator.
Ensuite Shower Room - 7' 8'' x 3' 10'' (2.34m x 1.17m)
With shower cubicle, push button flush WC, wash basin, extractor fan, tiled floor and radiator.
Bedroom 2 - 15' 0'' x 10' 7'' (4.57m x 3.22m)
Having a uPVC double glazed window to the front and radiator.
Bedroom 3 - 11' 11'' x 8' 6'' (3.63m x 2.59m)
With a uPVC double glazed window to the rear radiator.
Bedroom 4 - 10' 4'' x 8' 11'' (3.15m x 2.72m)
Having a uPVC double glazed window to the rear and radiator.
Family Bathroom - 7' 0'' x 5' 6'' (2.13m x 1.68m)
Appointed to include a bath with shower and shower screen above, push button flush WC, wash basin, extractor fan, radiator and a uPVC double glazed window to the side.
Garage
Large Block Paved Driveway
Providing off road parking for several vehicles.
Generous Rear Garden
Including a large natural stone paved patio, generous lawns and gated side access.
Photo Gallery
Kingswinford DY6 9BP
Taylors Estate Agents - Kingswinford

Taylors and Taylors Estate Agents are trading names of Taylors Estate Agents and Surveyors Limited (Registered in England Number 02920920) and Taylors Sedgley Limited (Registered in England Number 14605897).
Registered offices: 85 High Street, Stourbridge, West Midlands DY8 1ED and 2a Dudley Street, Sedgley, West Midlands DY3 1SB (respectively).
Properties for Sale by Region | Properties to Let by Region | Disclosure of Referral Fees | Fair Processing Policy | Privacy Policy | Cookie Policy | Client Money Protection | Complaints Procedure
©
Taylors Estate Agents. All rights reserved.
Powered by Expert Agent Estate Agent Software
Estate agent websites from Expert Agent


