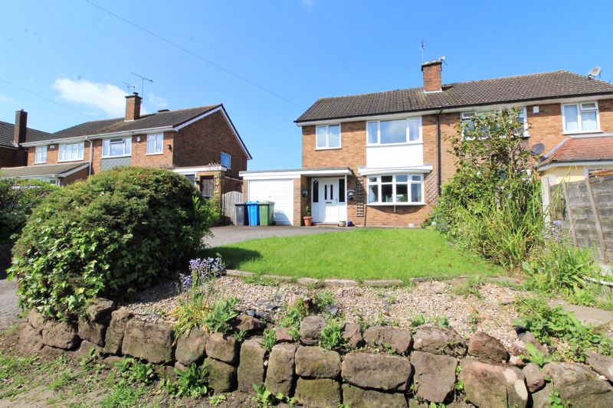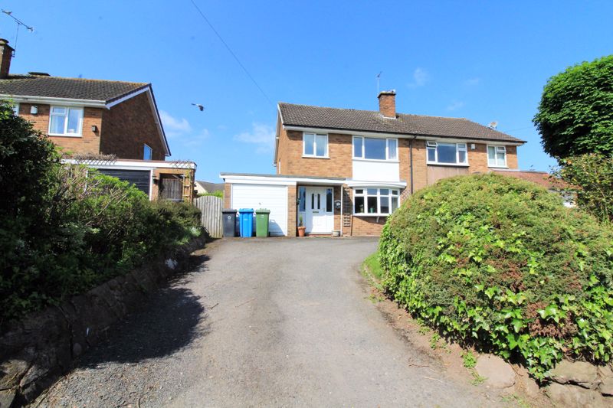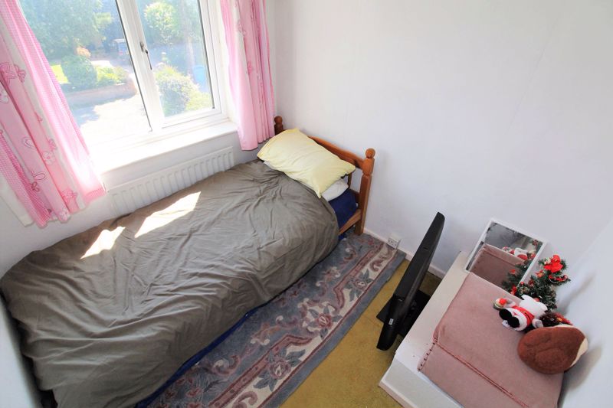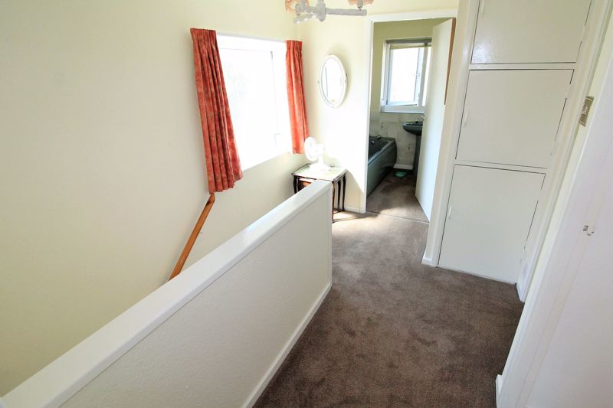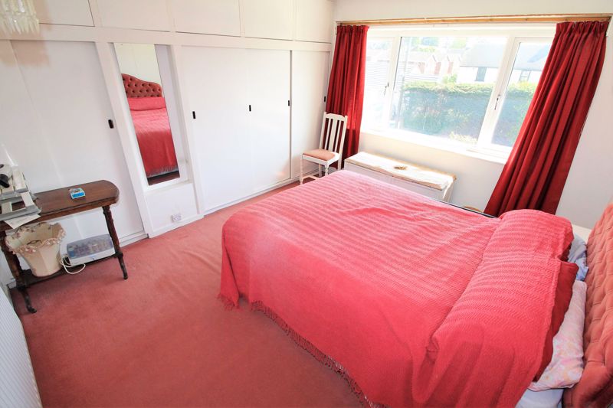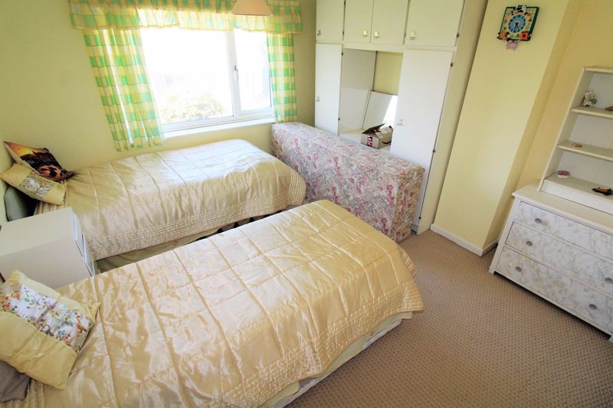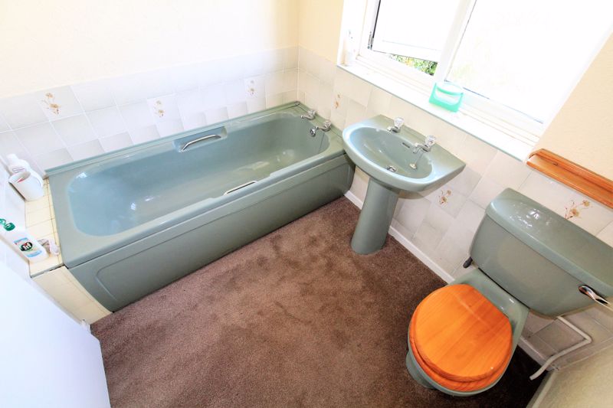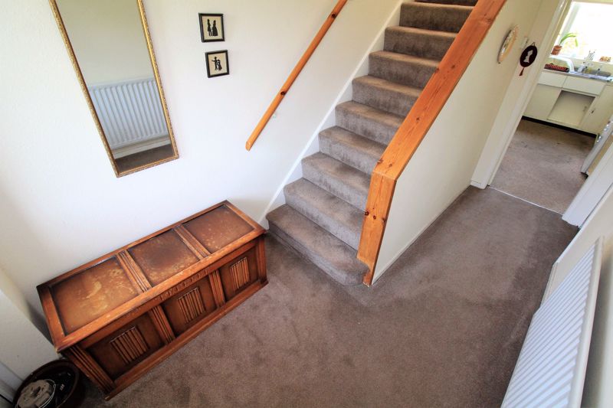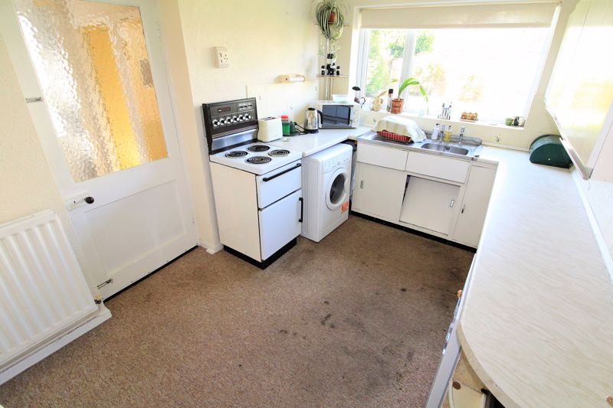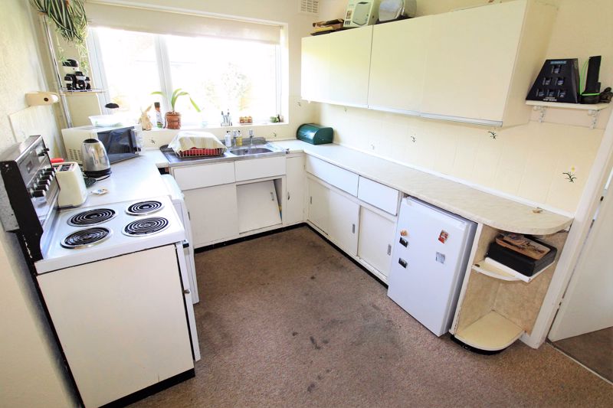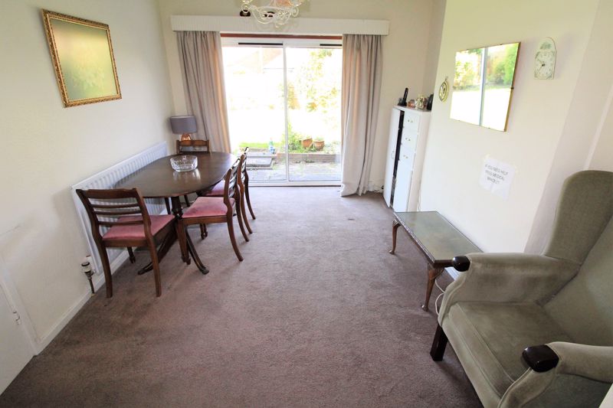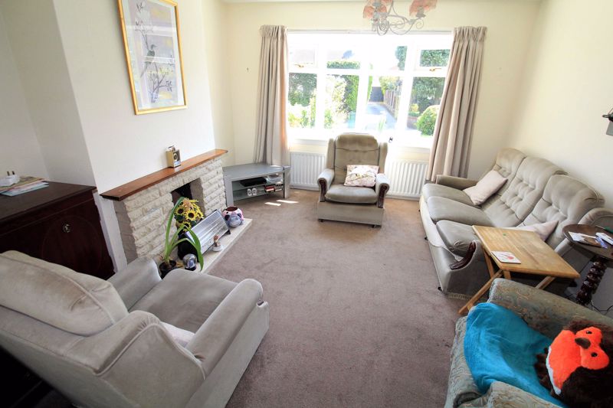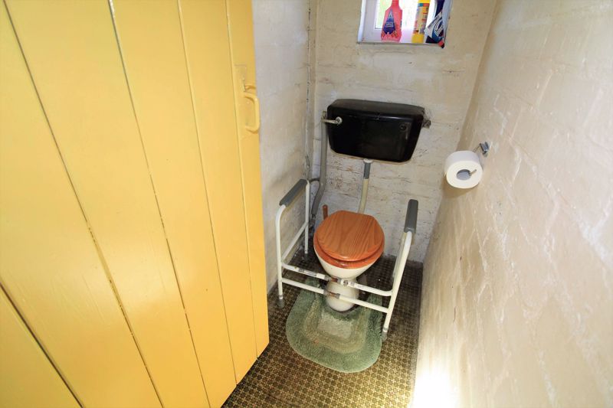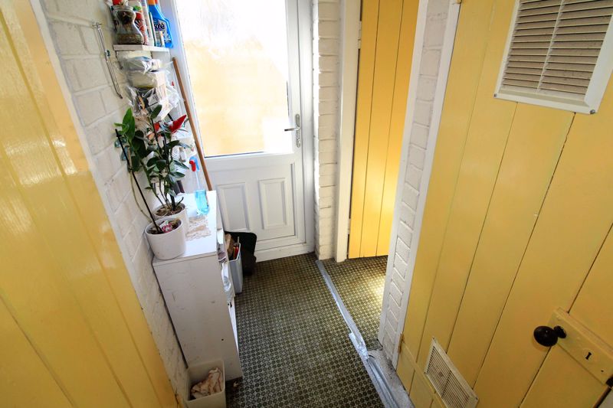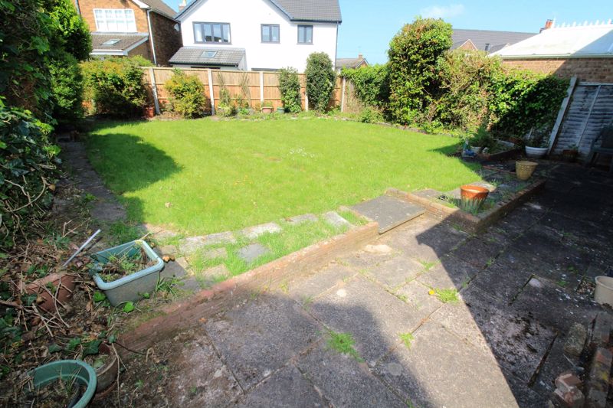Marlbrook Lane Pattingham, Wolverhampton Offers in the Region Of £289,950
Please enter your starting address in the form input below.
Please refresh the page if trying an alernate address.
- LOCATED UPON SLEEPY COUNTRY LANE
- WITHIN WALKING DISTANCE OF PATTINGHAM VILLAGE CENTRE
- OFFERING HUGE POTENTIAL!
- THREE BEDROOMS
- ENCLOSED REAR GARDEN & DRIVEWAY TO FORE
- NO UPWARD CHAIN
Perfectly positioned upon sleepy country lane in the ever desirable rural delight that is PATTINGHAM. Being within a brisk walk to the village, this family home offers huge potential and briefly comprises; entrance hallway, lounge, dining room, kitchen, rear hall with guest W/C, utility cupboard and access to garage. To the first floor there is a landing, THREE BEDROOMS and a bathroom. Outside there is an enclosed rear garden with driveway to fore. Offered with NO UPWARD CHAIN. EPC : C SEDGLEY Council Tax - D Tenure - Freehold
Rooms
Entrance Hallway
Lounge - 12' 8'' x 12' 0'' (3.86m x 3.65m)
Dining Room - 11' 11'' x 10' 6'' (3.63m x 3.20m)
Kitchen - 11' 11'' x 7' 11'' (3.63m x 2.41m)
With pantry cupboard.
Rear Hall
Guest WC - 6' 0'' x 2' 11'' (1.83m x 0.89m)
Utility Cupboard
Housing gas central heating boiler.
Garage - 19' 0'' x 8' 1'' (5.79m x 2.46m)
Landing
Bedroom One - 11' 0'' x 12' 1'' (3.35m x 3.68m)
With range of built-in wardrobes and overhead storage.
Bedroom Two - 11' 4'' x 12' 1'' (3.45m x 3.68m)
Bedroom Three - 7' 10'' x 7' 0'' (2.39m x 2.13m)
Bathroom - 6' 1'' x 7' 6'' (1.85m x 2.28m)
Enclosed Rear Garden
Driveway And Garden To Fore
Gas Central Heating And Double Glazing
Photo Gallery
Wolverhampton WV6 7BS
Taylors Estate Agents - Sedgley

Taylors and Taylors Estate Agents are trading names of Taylors Estate Agents and Surveyors Limited (Registered in England Number 02920920) and Taylors Sedgley Limited (Registered in England Number 14605897).
Registered offices: 85 High Street, Stourbridge, West Midlands DY8 1ED and 2a Dudley Street, Sedgley, West Midlands DY3 1SB (respectively).
Properties for Sale by Region | Properties to Let by Region | Disclosure of Referral Fees | Fair Processing Policy | Privacy Policy | Cookie Policy | Client Money Protection | Complaints Procedure
©
Taylors Estate Agents. All rights reserved.
Powered by Expert Agent Estate Agent Software
Estate agent websites from Expert Agent


