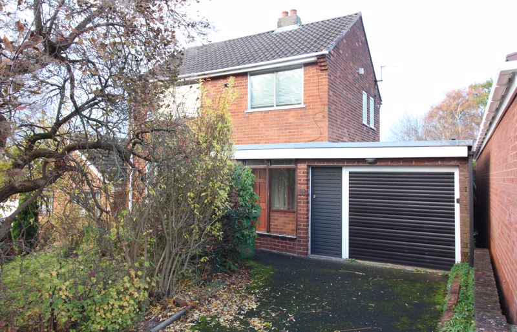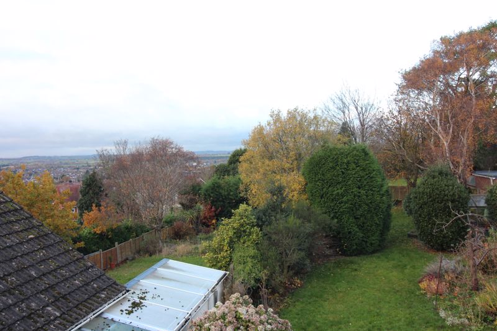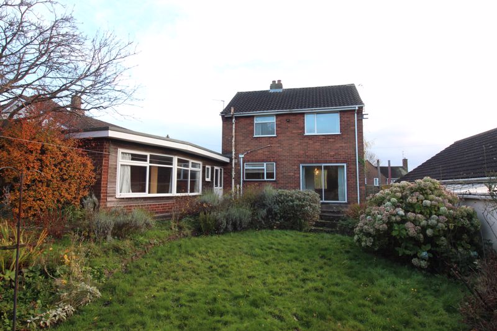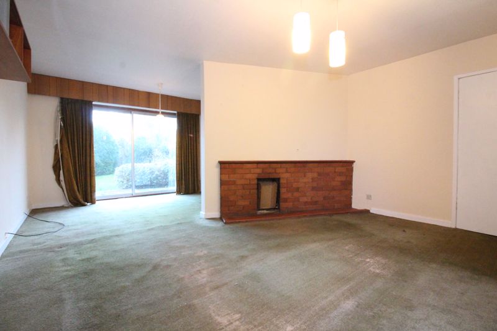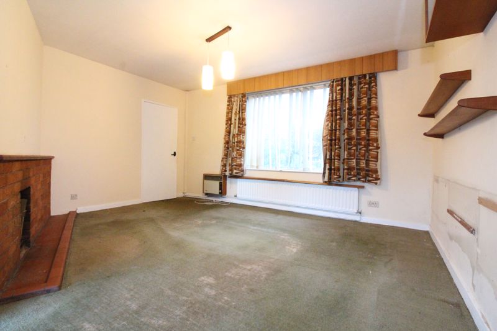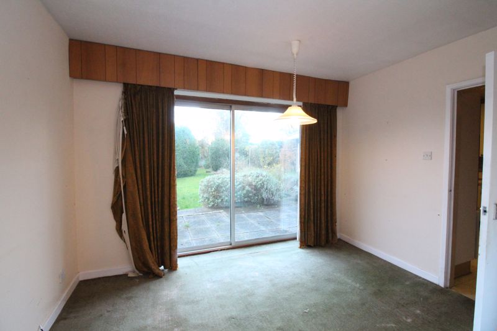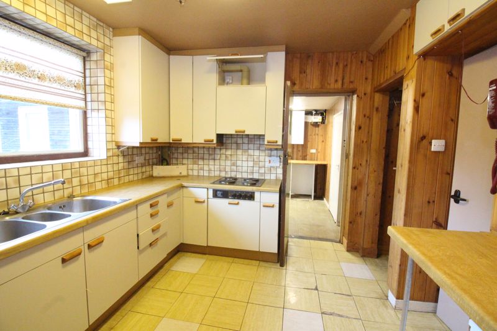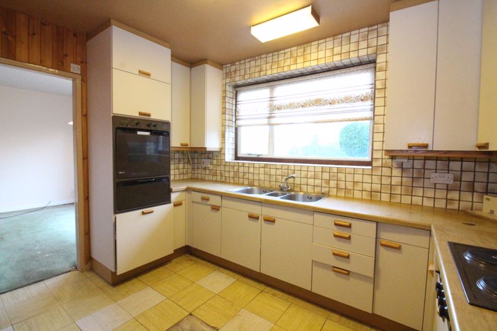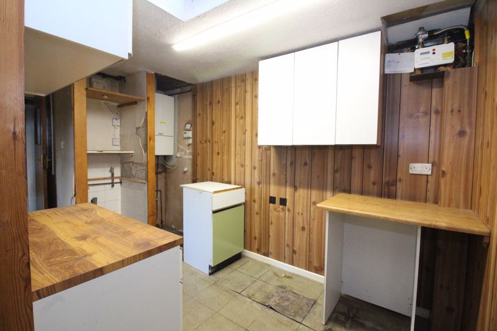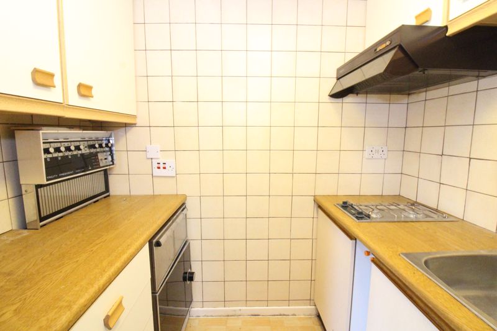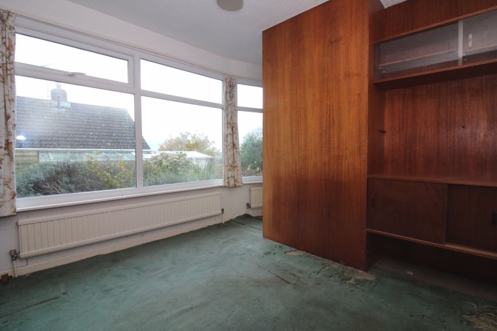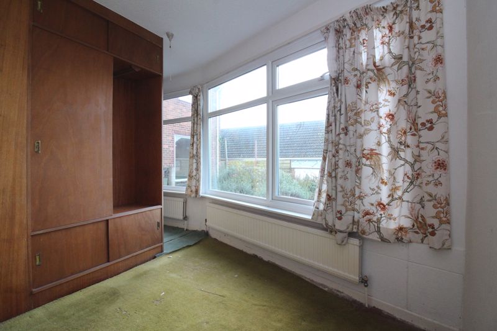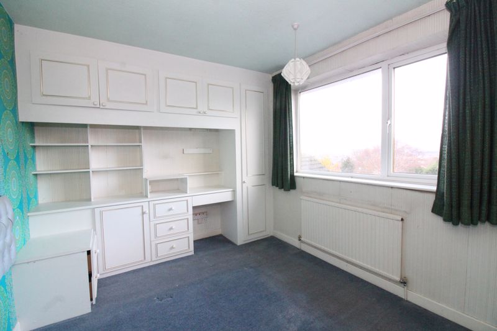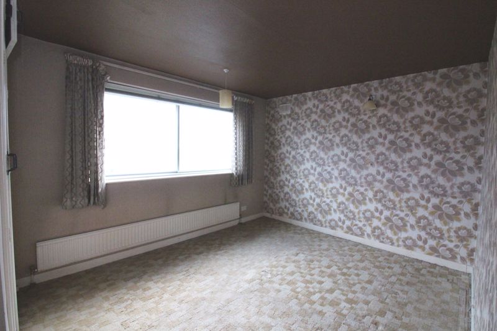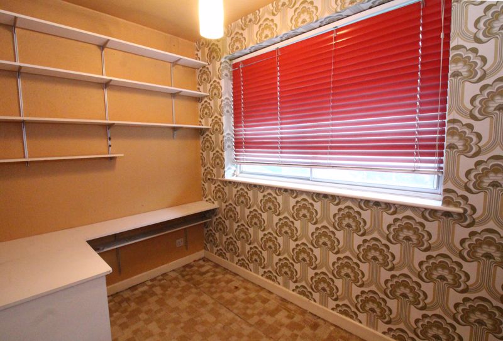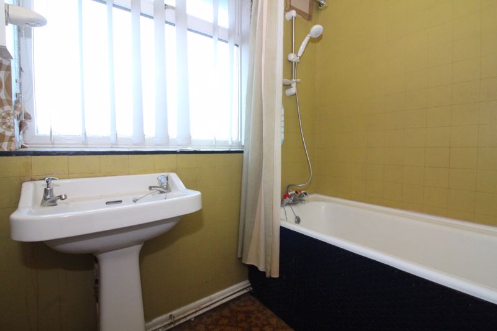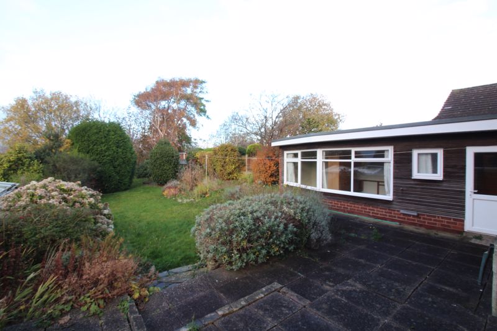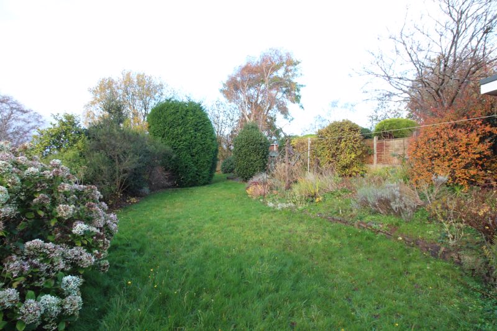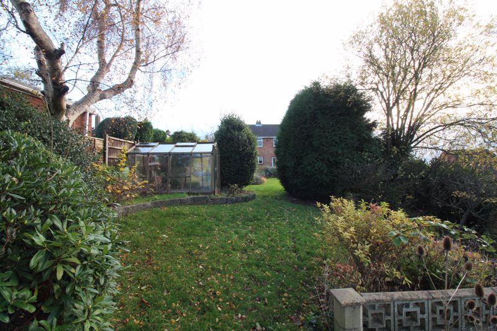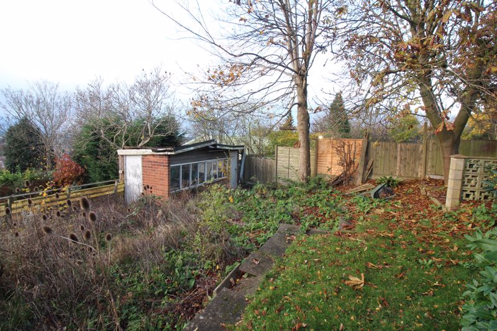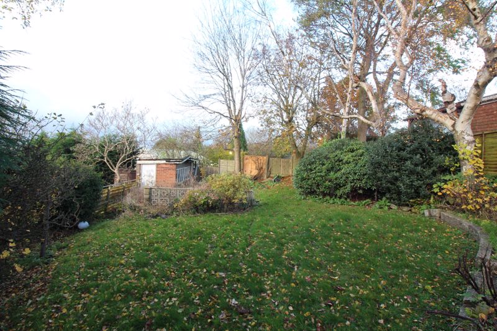The Knoll, Kingswinford £315,000
Please enter your starting address in the form input below.
Please refresh the page if trying an alernate address.
- DETACHED HOUSE
- THREE BEDROOMS
- GROUND FLOOR ANNEXE
- REQUIRES UPDATING/IMPROVEMENT
- UTILITY ROOM
- FULL DEPTH LOUNGE DINER
- LARGE REAR GARDEN
- GARAGE
- NO UPWARD CHAIN
- ELEVATED VIEWS
Enjoying a VERY LARGE PRIVATE REAR GARDEN and ELEVATED VIEWS, this DETACHED FAMILY HOME is well placed within an established and desirable location and offers a GENEROUS layout which requires updating/improvement throughout and provides much potential to further enhance the WELL PLANNED layout which includes a POTENTIAL SELF-CONTAINED ANNEXE. The accommodation comprises entrance porch, reception hall, open plan full depth lounge diner, kitchen, large side utility, ground floor WC. The annexe includes a kitchenette, sitting area and bedroom area. To the first floor are THREE GOOD BEDROOMS and bathroom with separate WC. The property is set back beyond the established front garden with DRIVEWAY, GARAGE and to the rear offering the large garden. Available for sale with NO UPWARD CHAIN. Council Tax Band – D. EPC: C. Kingswinford Office
Rooms
Entrance Porch - 8' 5'' x 3' 9'' (2.56m x 1.14m)
Reception Hall
Lounge with Dining Area - 19' 10'' x 15' 0'' (6.04m x 4.57m)
Kitchen - 11' 4'' x 8' 11'' (3.45m x 2.72m)
Utility Room - 12' 2'' x 9' 11'' (3.71m x 3.02m)
Ground Floor WC
Annex - Sitting Room - 9' 11'' x 8' 9'' (3.02m x 2.66m)
Annex - Kitchenette - 6' 9'' x 3' 11'' (2.06m x 1.19m)
Annex - Bedroom Area - 8' 3'' x 7' 6'' (2.51m x 2.28m)
First Floor Landing
Bedroom 1 - 12' 0'' x 10' 5'' (3.65m x 3.17m)
Bedroom 2 - 10' 10'' x 9' 0'' (3.30m x 2.74m)
Bedroom 3 - 9' 0'' x 7' 6'' (2.74m x 2.28m)
Bathroom - 6' 10'' x 5' 9'' (2.08m x 1.75m)
Separate WC
Garage - 15' 10'' x 7' 2'' (4.82m x 2.18m)
Photo Gallery
Kingswinford DY6 8JT
Taylors Estate Agents - Kingswinford

Taylors and Taylors Estate Agents are trading names of Taylors Estate Agents and Surveyors Limited (Registered in England Number 02920920) and Taylors Sedgley Limited (Registered in England Number 14605897).
Registered offices: 85 High Street, Stourbridge, West Midlands DY8 1ED and 2a Dudley Street, Sedgley, West Midlands DY3 1SB (respectively).
Properties for Sale by Region | Properties to Let by Region | Disclosure of Referral Fees | Fair Processing Policy | Privacy Policy | Cookie Policy | Client Money Protection | Complaints Procedure
©
Taylors Estate Agents. All rights reserved.
Powered by Expert Agent Estate Agent Software
Estate agent websites from Expert Agent


