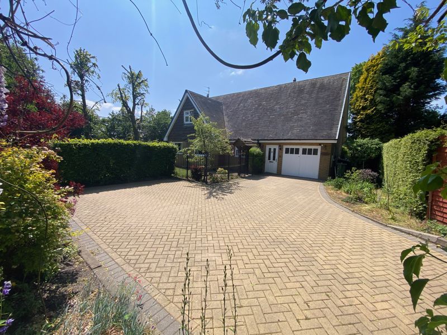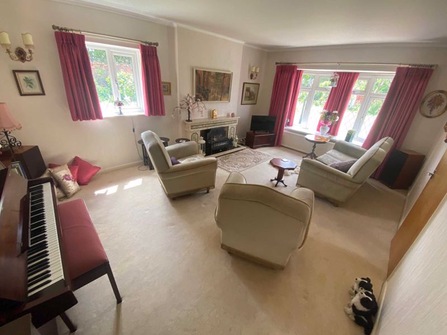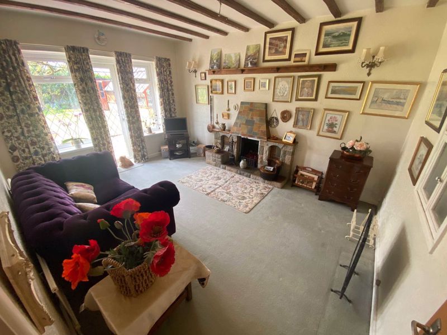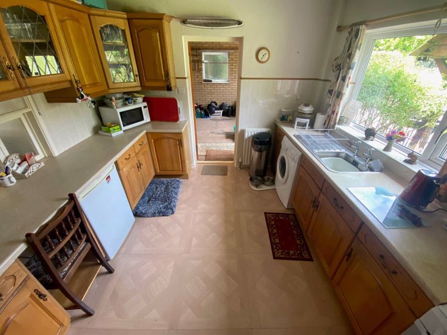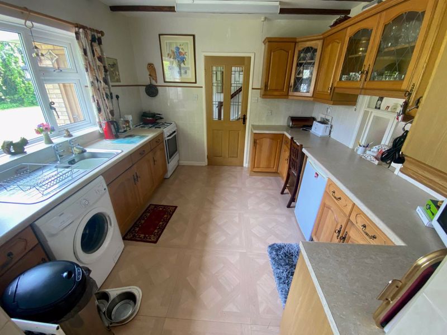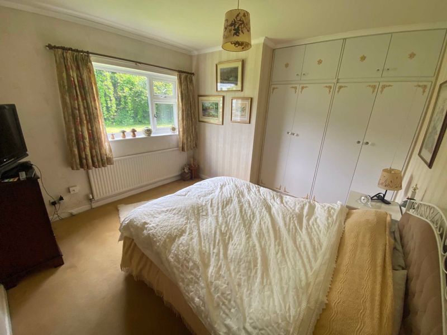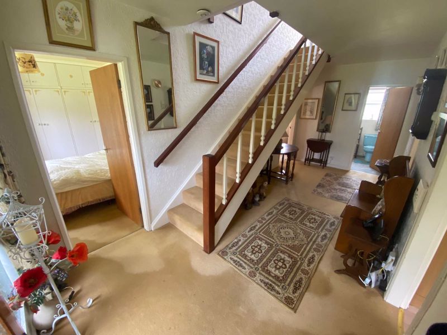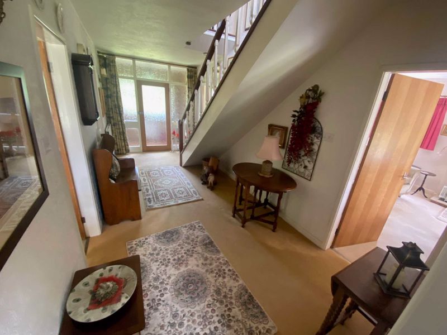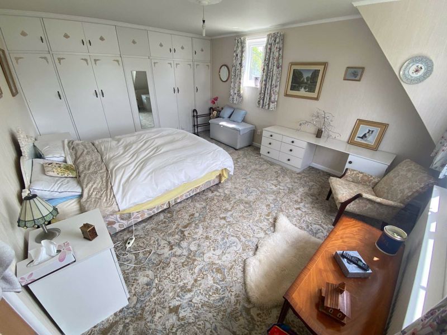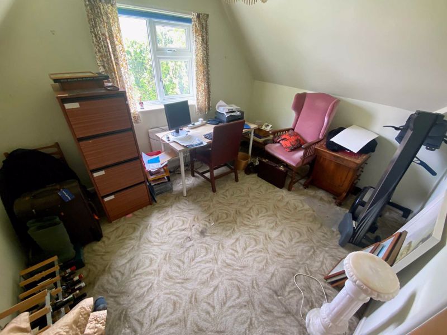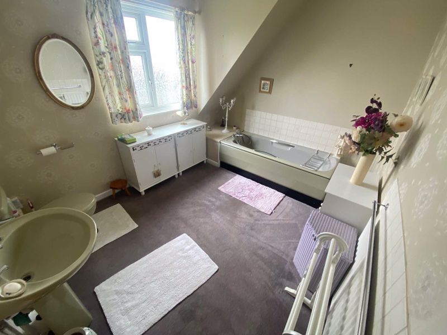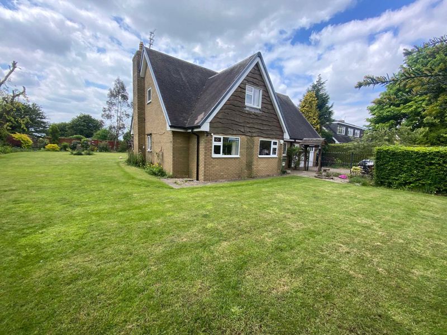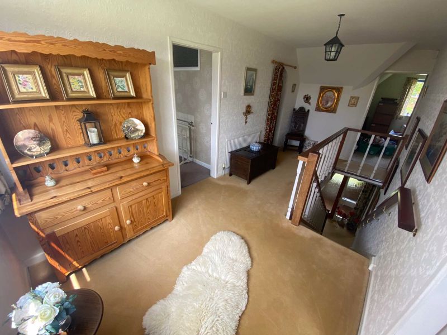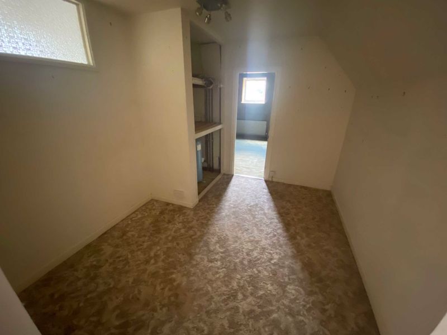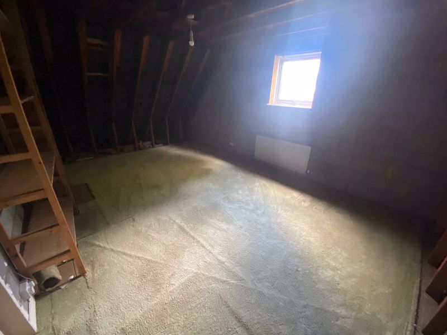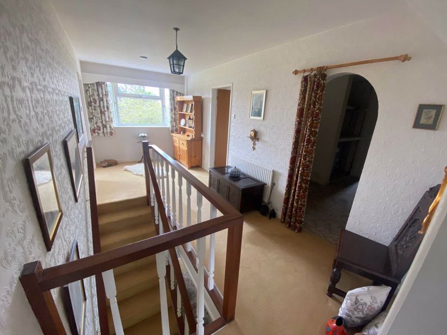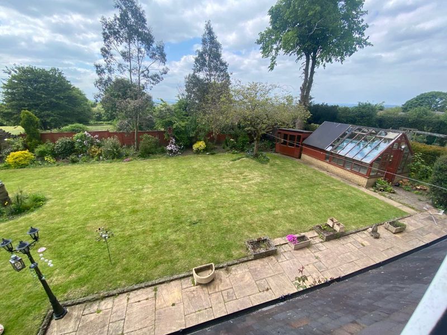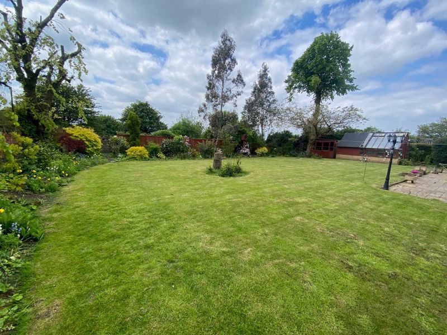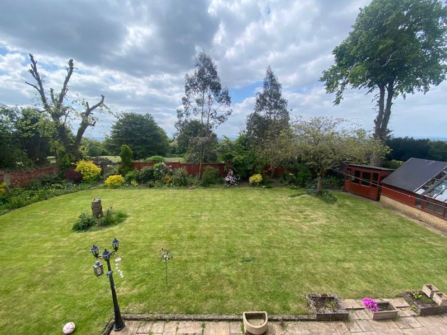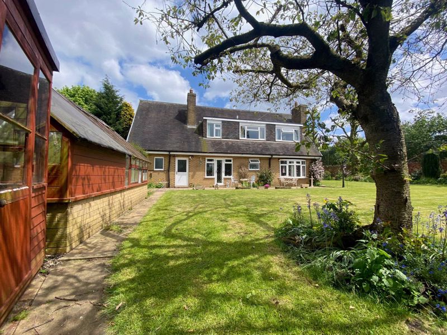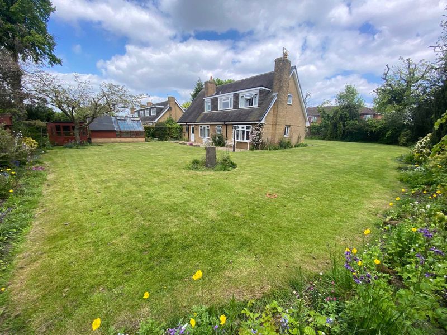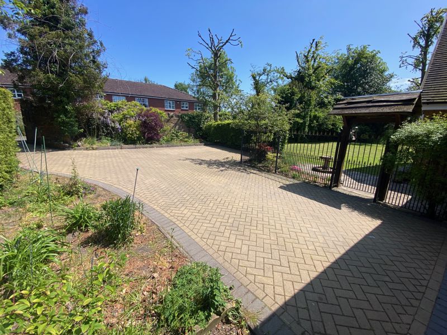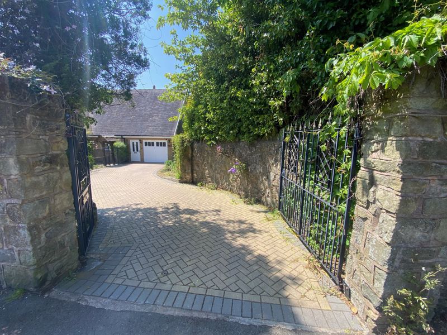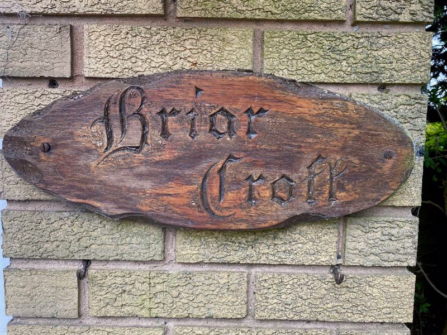The Priory, Sedgley Offers in the Region Of £499,000
Please enter your starting address in the form input below.
Please refresh the page if trying an alernate address.
- RARE PRIVATE SEDGLEY LOCATION!
- SITUATED UPON PROMINENT PLOT
- WITHIN LEVEL WALKING DISTANCE OF SEDGLEY VILLAGE
- OFFERING HUGE POTENTIAL
- CENTRALLY HEATED & DOUBLE GLAZED
- THREE BEDROOMS
- GROUND FLOOR SHOWER ROOM
- GALLERIED FIRST FLOOR LANDING
- 26' GARAGE WITH REAR STORE
- SUBSTANTIAL WELL ESTABLISHED & ATTRACTIVE GARDENS
- SPACIOUS DRIVEWAY WITH DOUBLE GATES
- NO UPWARD CHAIN
- FREEHOLD
**RARE SEDGLEY LOCATION AND LARGE PROMINENT PLOT** A fantastic opportunity to acquire this unique DETACHED family home that gives easy access to Sedgley High Street and with all it has to offer! Offering huge potential for improvement and sitting in large, walled grounds, this impressive FOUR BEDROOM property that is centrally heated & double glazed boasting a wealth of accommodation that includes; entrance porch, imposing reception hallway, living room, spacious lounge, fitted kitchen, double bedroom (with built in wardrobes) ground floor shower room, galleried first floor landing with large store room (leading to loft space that could easily be converted into large bedroom), two further double bedrooms (with built in wardrobes to main bedroom), generous family bathroom, 26" garage with rear store. Outside there is substantial well established & attractive gardens, spacious driveway with double gates. For sale with NO UPWARD CHAIN. EPC: D SEDGLEY Tenure - Freehold Council Tax - F
Rooms
Entrance Porch - 8' 11'' x 4' 6'' (2.72m x 1.37m)
Reception Hallway
Lounge - 14' 5'' x 11' 2'' (4.39m x 3.40m)
Bedroom - 11' 5'' x 11' 0'' (3.48m x 3.35m)
To built-in wardrobes.
Living Room - 13' 0'' x 18' 7'' (3.96m x 5.66m)
Ground Floor Shower Room - 8' 0'' x 6' 2'' (2.44m x 1.88m)
Galleried Landing
Bedroom - 11' 7'' x 9' 7'' (3.53m x 2.92m)
Store Room - 11' 0'' x 9' 4'' (3.35m x 2.84m)
Leading to.
Loft Space - 18' 7'' x 13' 1'' (5.66m x 3.98m)
Potential for bedroom
Bedroom - 16' 0'' x 13' 1'' (4.87m x 3.98m)
Family Bathroom - 11' 0'' x 9' 0'' (3.35m x 2.74m)
Large Integral Garage - 13' 7'' x 26' 0'' (4.14m x 7.92m)
Rear Store
Substantial, Walled Rear And Side Gardens
Block Paved Driveway And Mature Gardens To Fore
No Upward Chain
Central Heating, Double Glazing
Photo Gallery
Sedgley DY3 3UB
Taylors Estate Agents - Sedgley

Taylors and Taylors Estate Agents are trading names of Taylors Estate Agents and Surveyors Limited (Registered in England Number 02920920) and Taylors Sedgley Limited (Registered in England Number 14605897).
Registered offices: 85 High Street, Stourbridge, West Midlands DY8 1ED and 2a Dudley Street, Sedgley, West Midlands DY3 1SB (respectively).
Properties for Sale by Region | Properties to Let by Region | Disclosure of Referral Fees | Fair Processing Policy | Privacy Policy | Cookie Policy | Client Money Protection | Complaints Procedure
©
Taylors Estate Agents. All rights reserved.
Powered by Expert Agent Estate Agent Software
Estate agent websites from Expert Agent


