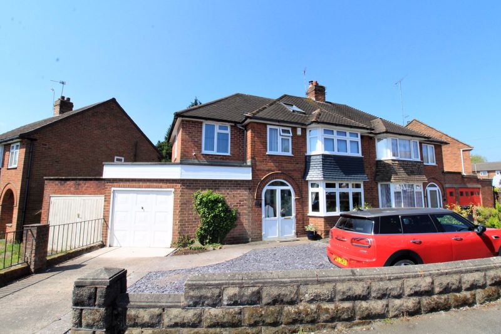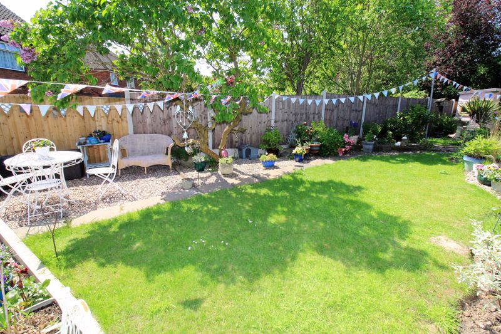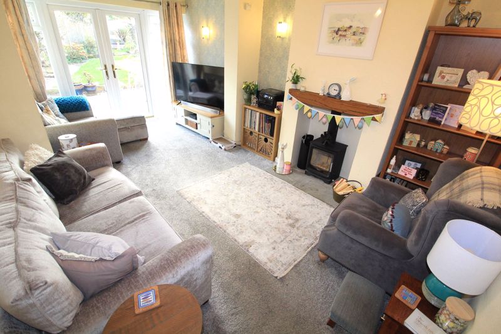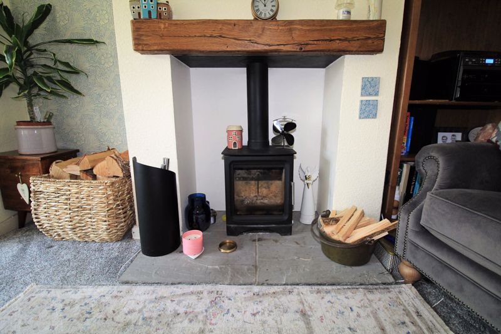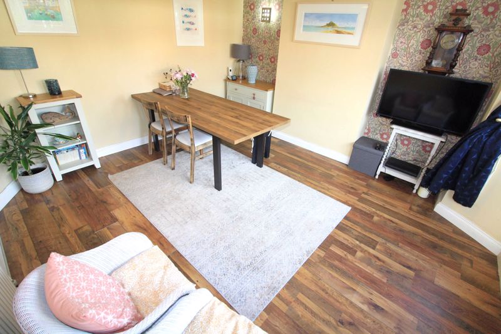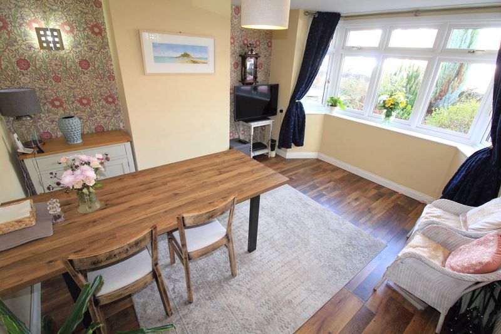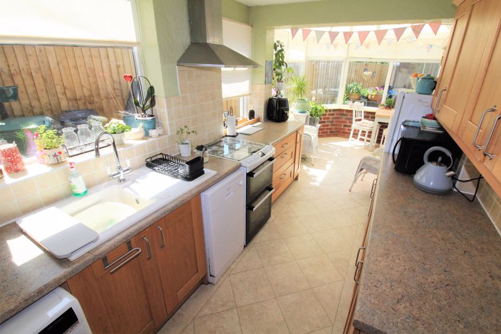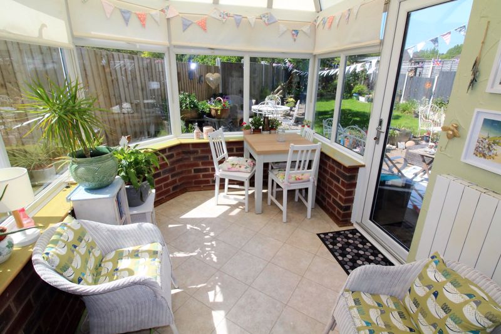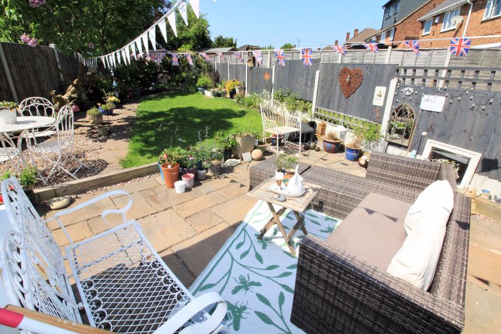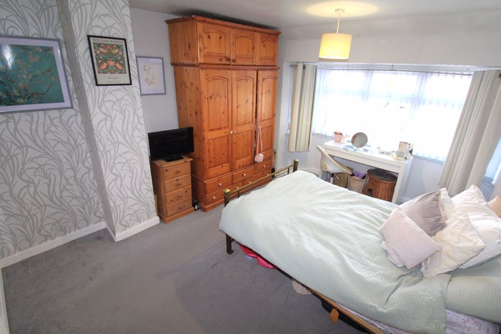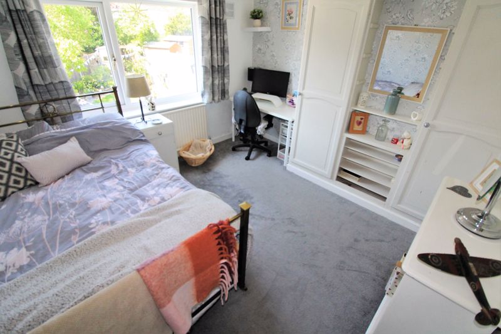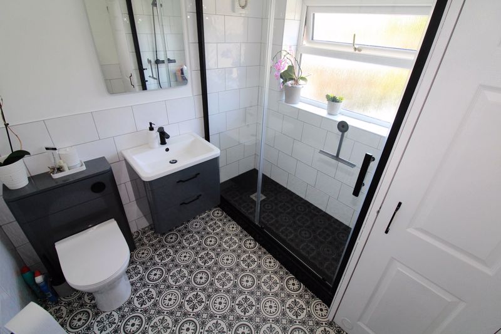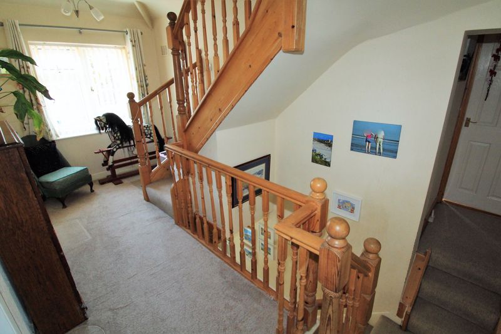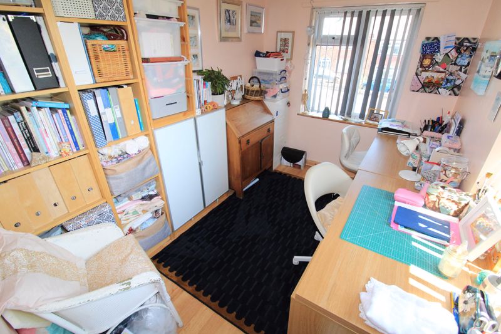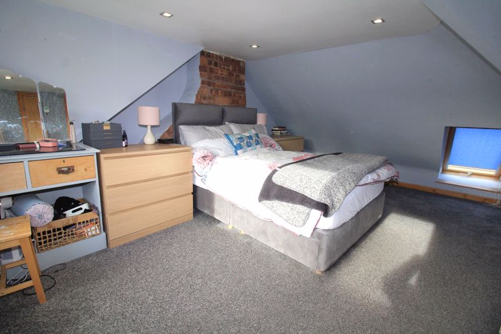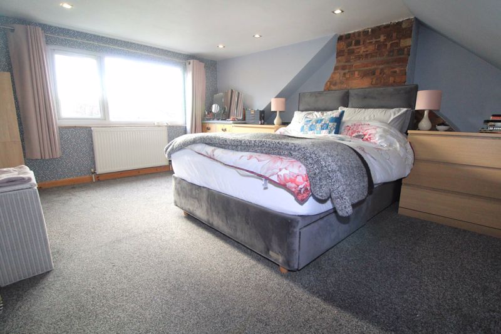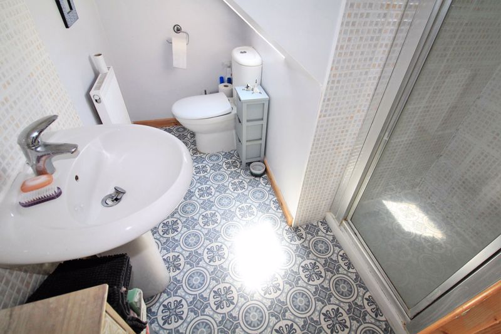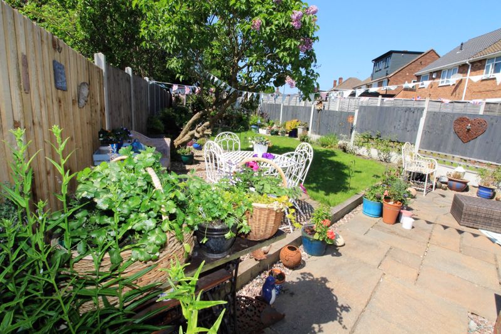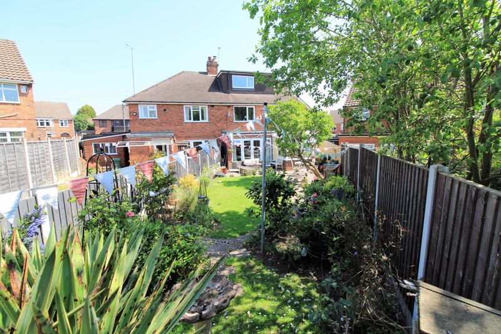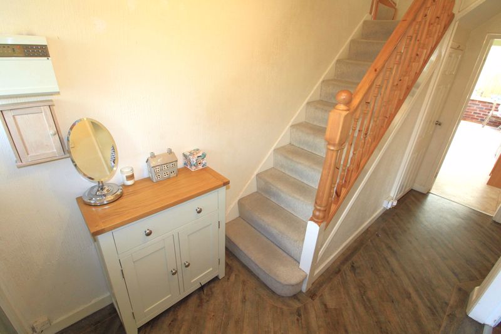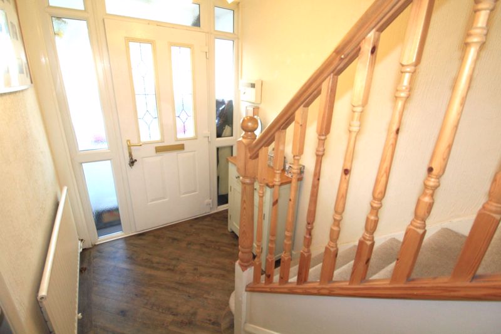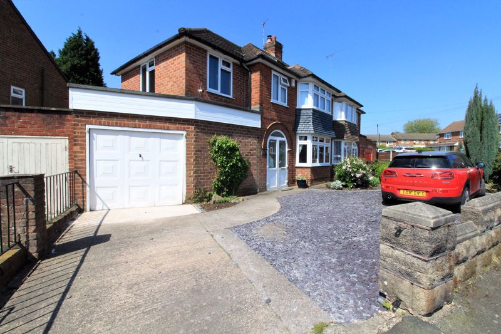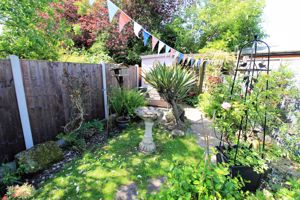Rosalind Avenue, Woodsetton Offers in the Region Of £269,950
Please enter your starting address in the form input below.
Please refresh the page if trying an alernate address.
- WONDERFULLY PRESENTED
- ENLARGED FOUR BEDROOM FAMILY HOME
- GAS CENTRALLY HEATED & DOUBLE GLAZED
- EXTENDED LOUNGE
- ATTRACTIVE DINING KITCHEN
- STUNNING FAMILY BATHROOM
- THIRD FLOOR OCCUPIED BY MASTER SUITE & EN SUITE SHOWER ROOM
- LARGER THAN AVERAGE GARAGE WITH UTILITY AREA
- GENEROUS DRIVEWAY TO FORE
- FREEHOLD
A wonderfully presented and enlarged FOUR BEDROOM family home conveniently located on the Woodsetton/ Bramford border within easy reach of popular schools, shops & other amenities. Occupying a prominent corner position with gas central heating & double glazing this fantastic three storey property also benefits from, entrance porch, reception hallway with guest W/C, dining room, EXTENDED lounge, attractive dining-kitchen, first floor landing giving access to three bedrooms & stunning family bathroom plus stairs leading to third floor occupied by master suite including eaves storage and ensuite shower room. Outside there is delightful rear garden, larger than average garage with utility area & generous driveway to fore. Tenure - Freehold Council Tax - C EPC - D SEDGLEY
Rooms
Entrance Porch
Reception Hallway
Guest WC - 5' 1'' x 2' 8'' (1.55m x 0.81m)
Dining Room - 13' 11'' x 13' 0'' (4.24m x 3.96m)
Extended Living Room - 17' 8'' x 11' 8'' (5.38m x 3.55m)
Attractive Kitchen Dinner - 20' 10'' x 7' 7'' (6.35m x 2.31m)
First Floor Landing
Bedroom Two - 14' 7'' x 11' 9'' (4.44m x 3.58m)
Bedroom Three - 11' 5'' x 10' 9'' (3.48m x 3.27m)
Bedroom Four - 13' 2'' x 7' 5'' (4.01m x 2.26m)
Stunning Shower Room - 7' 4'' x 7' 3'' (2.23m x 2.21m)
With airing cupboard.
Second Floor
With large eaves storage.
Master Bedroom - 15' 9'' x 15' 6'' (4.80m x 4.72m)
With limited headroom.
Ensuite - 7' 3'' x 6' 9'' (2.21m x 2.06m)
With limited headroom.
Outside
Enlarged Garage - 18' 0'' x 16' 2'' (5.48m x 4.92m)
With utility area
Delightful Rear Garden
Spacious Driveway To Fore
Photo Gallery
Woodsetton DY1 4JP
Taylors Estate Agents - Sedgley

Taylors and Taylors Estate Agents are trading names of Taylors Estate Agents and Surveyors Limited (Registered in England Number 02920920) and Taylors Sedgley Limited (Registered in England Number 14605897).
Registered offices: 85 High Street, Stourbridge, West Midlands DY8 1ED and 2a Dudley Street, Sedgley, West Midlands DY3 1SB (respectively).
Properties for Sale by Region | Properties to Let by Region | Disclosure of Referral Fees | Fair Processing Policy | Privacy Policy | Cookie Policy | Client Money Protection | Complaints Procedure
©
Taylors Estate Agents. All rights reserved.
Powered by Expert Agent Estate Agent Software
Estate agent websites from Expert Agent


