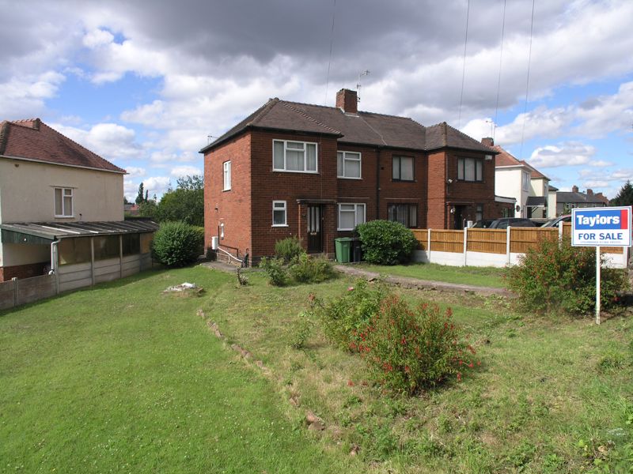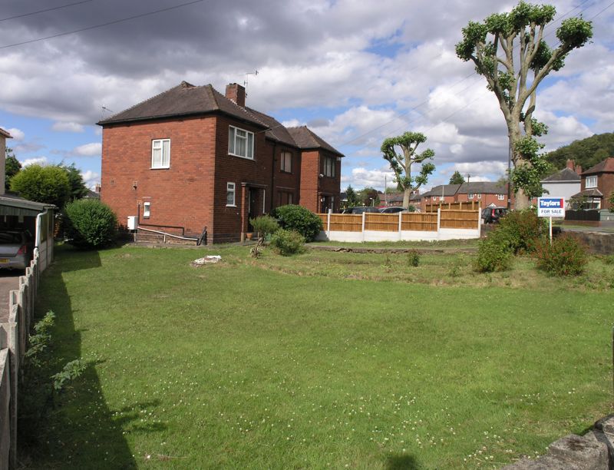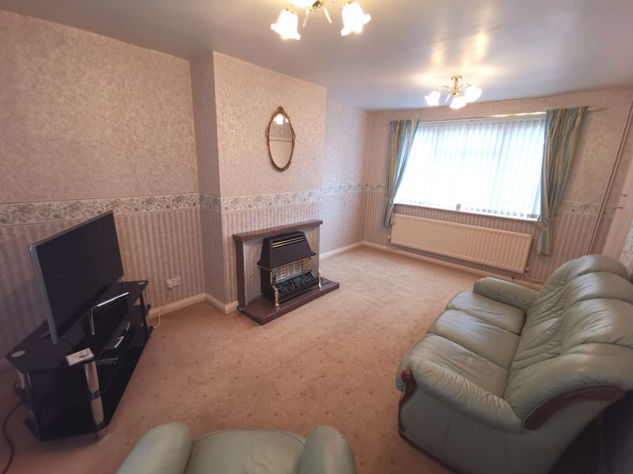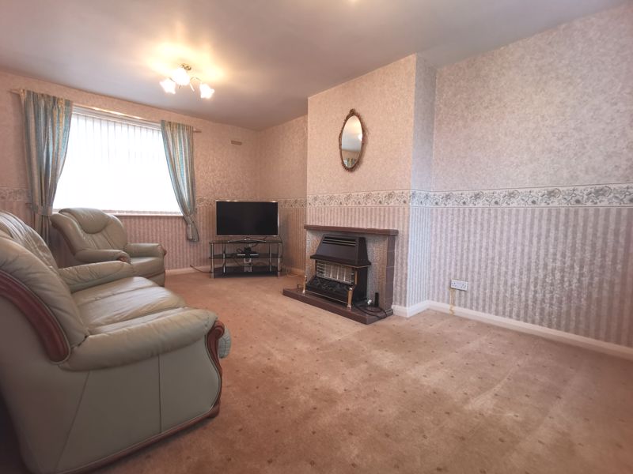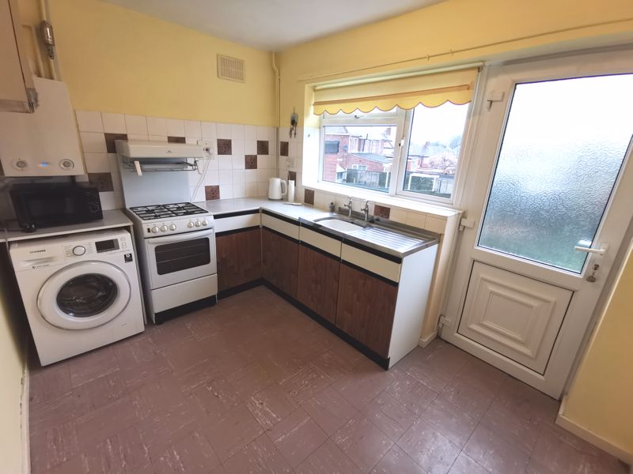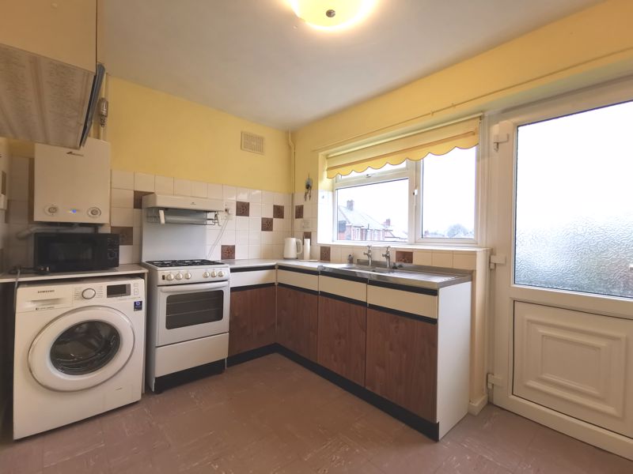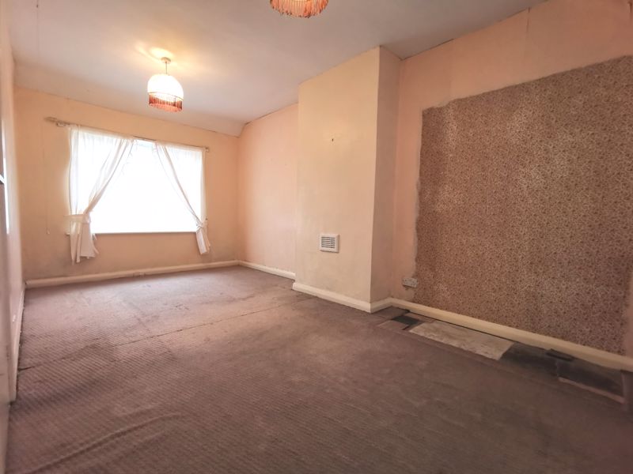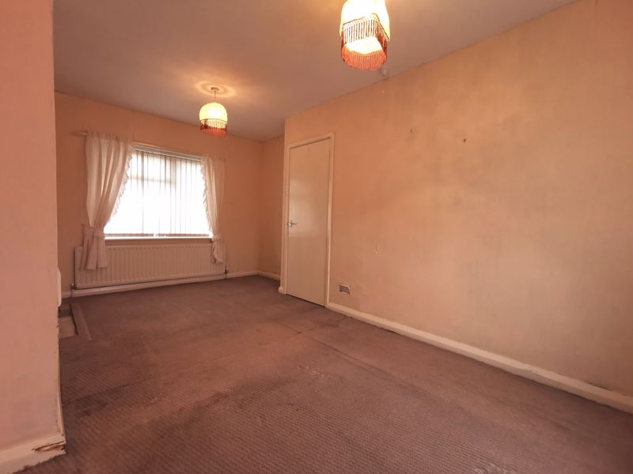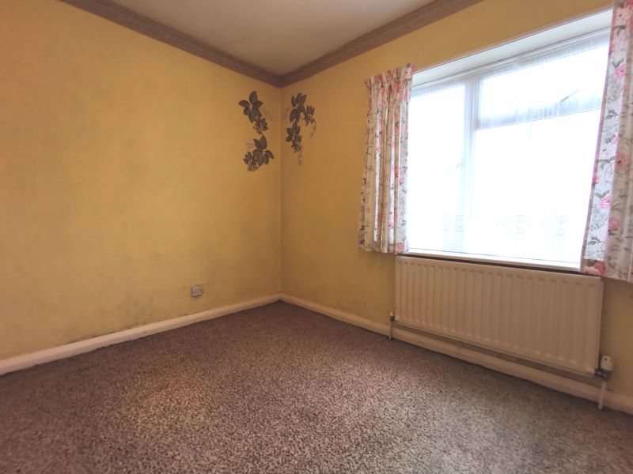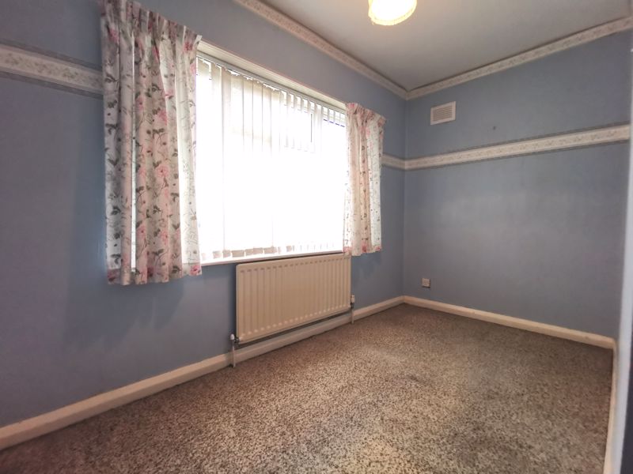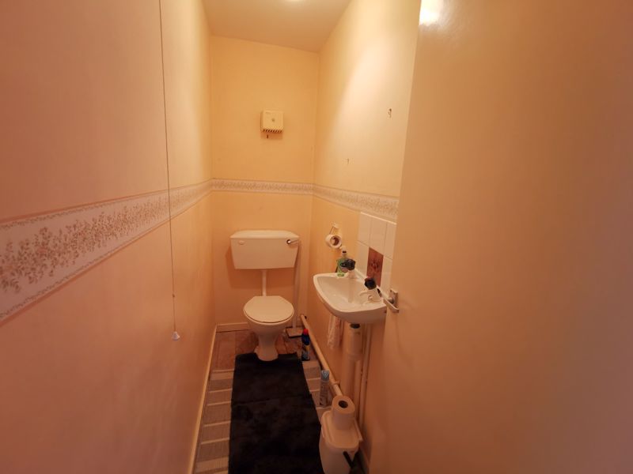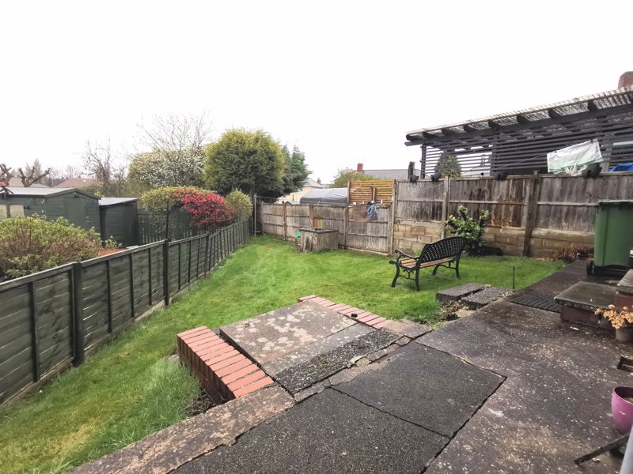Oakfield Road Wollescote, Stourbridge Offers in the Region Of £189,950
Please enter your starting address in the form input below.
Please refresh the page if trying an alernate address.
- NO UPWARD CHAIN
- BROAD FRONTAGE
- GREAT POTENTIAL
- THREE BEDROOMS
- POPULAR LOCATION
- EARLY VIEWING ADVISED
- IDEAL FOR SOMEONE LOOKING FOR A HOME TO IMPROVE AND MODERNISE
Although requiring improvement, this is a THREE BEDROOM, SEMI DETACHED HOME with GREAT POTENTIAL, A VERY LARGE FRONTAGE and situated in a lovely setting. In addition this property is offered for sale with NO UPWARD CHAIN. The gas centrally heated accommodation, which has some double glazing, briefly comprises: Reception Hall, Full Depth Sitting Room, Kitchen, Bathroom, First Floor Landing, Three Bedrooms and Cloakroom/WC. BROAD LAWNED FRONTAGE including side garden area (with potential to create a driveway and garage) and with a Rear Garden. Council Tax Band B. EPC C.
Rooms
THE ACCOMMODATION
In further detail the accommodation which is planned over two floors is seen here to comprise;
GROUND FLOOR
A part obscure glazed front entrance door opens to the;
RECEPTION HALL
Extending just over 12 ft in length and having stairs which lead off and rise to the first floor accommodation (later mentioned). In addition there is a central heating radiator, two ceiling light points, versatile understair cupboard/pantry, and doors which lead off;
SITTING ROOM - 16' 7'' x 10' 9'' (5.05m x 3.27m)
With UPVC single glazed windows to the front and rear and further with a tiled fireplace having a gently raised and projecting hearth together with a predominant “traditionally styled” gas heater. There are provisions for a television and two ceiling light points.
KITCHEN - 11' 0'' x 7' 9'' (3.35m x 2.36m)
With a UPVC double glazed window and adjoining UPVC part obscure double glazed door to the rear garden, and with a range of base cupboards and drawers being surmounted by work surfaces as well as an inset stainless steel sink and drainer. Splashback tiling forms a surround and continues to the cooker position. Wall mounted double cupboard, suitable space and plumbing for an automatic washing machine, central heating radiator, ceiling light point and with a wall mounted Worcester BOSCH gas fired boiler system. Returning to the reception hall, a further door opens to;
BATHROOM - 6' 5'' x 5' 8'' (1.95m x 1.73m)
With a UPVC obscure double glazed window to the front and being appointed with a white suite to include bath having shower over, together with some full height splashback tiling around the shower area which extends at half height to form a surround to both the pedestal wash hand basin and WC. Central heating radiator and ceiling light point.
FIRST FLOOR
Stairs rise and turn upon passing a UPVC framed single glazed window, to continue to the;
LANDING
With loft access point, ceiling light point and with doors radiating off;
BEDROOM ONE - 16' 7'' x 10' 7'' (5.05m x 3.22m) (when measured at widest points)
With UPVC framed single glazed windows to the front and rear, central heating radiator and with two ceiling light points.
BEDROOM TWO - 9' 9'' x 7' 9'' (2.97m x 2.36m)
With a UPVC framed single glazed window viewing to the rear, central heating radiator and ceiling light point.
BEDROOM THREE - 11' 0'' x 9' 0'' (3.35m x 2.74m) (when measured at widest points into door recess)
With a UPVC framed single glazed window to the front, central heating radiator and ceiling light point.
CLOAKROOM/WC
Appointed with a wall mounted hand wash basin having splashback tiling and further with a WC. Wall mounted extractor fan and ceiling light point.
AIRING CUPBOARD
Conveniently approached off the landing housing a pre-insulated hot water cylinder and with slatted shelving above for linen storage.
OUTSIDE
With a broad front, lawned fore gardens are found either side of a path which leads to the front entrance door, and with gardens widening to the side. There is potential to create a driveway, and possibly have a garage, subject to the usual permissions.
REAR GARDEN
May be approached from the side, or from the kitchen, with an initial patio yet predominantly laid to lawn.
Photo Gallery
EPC

Floorplans (Click to Enlarge)
Nearby Places
| Name | Location | Type | Distance |
|---|---|---|---|
Stourbridge DY9 9DG
Taylors Estate Agents - Stourbridge

Taylors and Taylors Estate Agents are trading names of Taylors Estate Agents and Surveyors Limited (Registered in England Number 02920920) and Taylors Sedgley Limited (Registered in England Number 14605897).
Registered offices: 85 High Street, Stourbridge, West Midlands DY8 1ED and 2a Dudley Street, Sedgley, West Midlands DY3 1SB (respectively).
Properties for Sale by Region | Properties to Let by Region | Disclosure of Referral Fees | Fair Processing Policy | Privacy Policy | Cookie Policy | Client Money Protection | Complaints Procedure
©
Taylors Estate Agents. All rights reserved.
Powered by Expert Agent Estate Agent Software
Estate agent websites from Expert Agent


