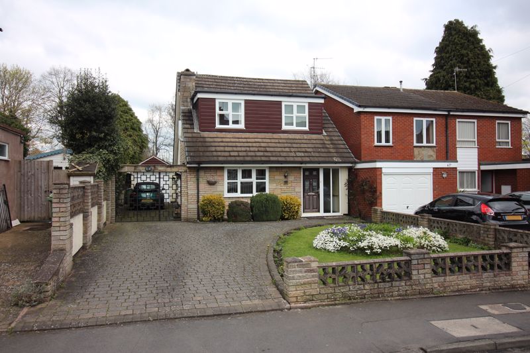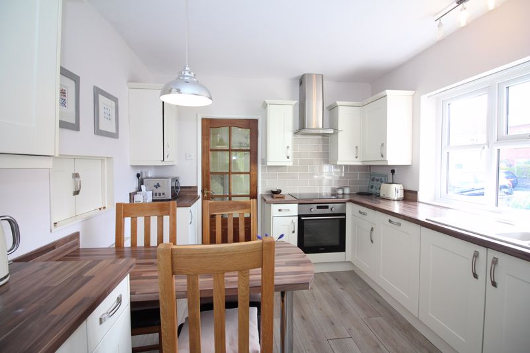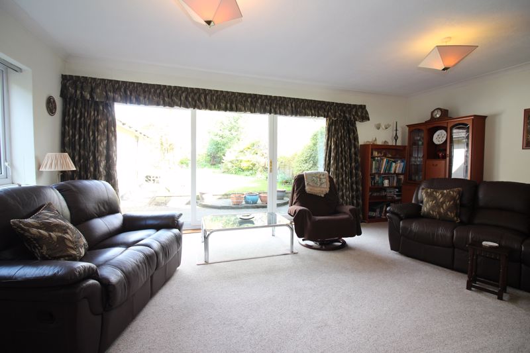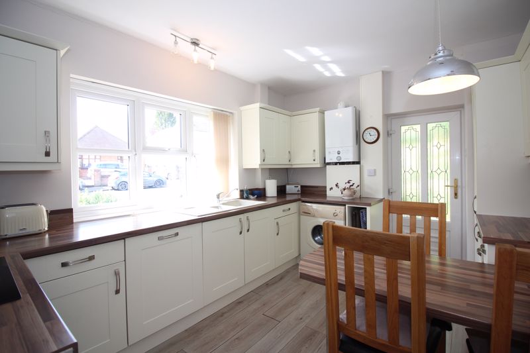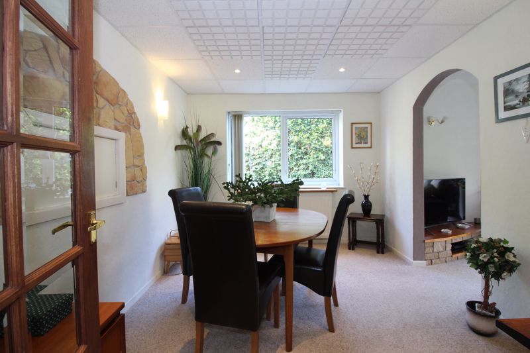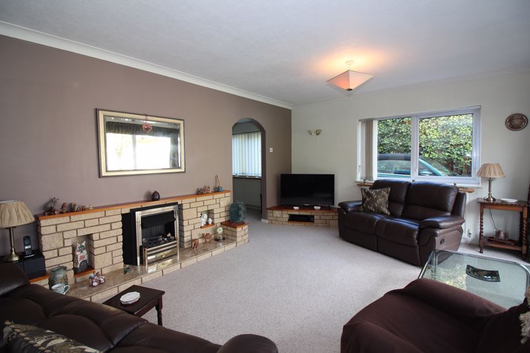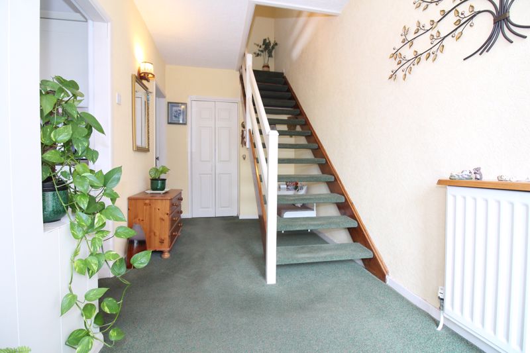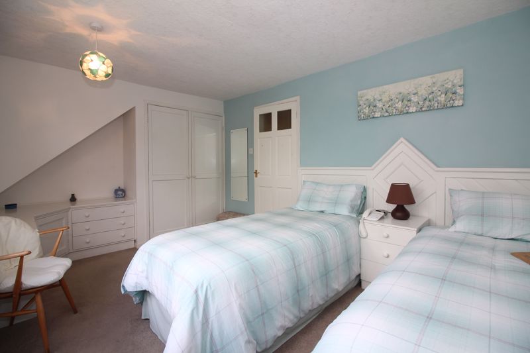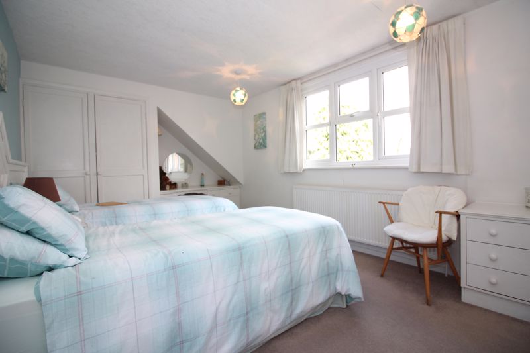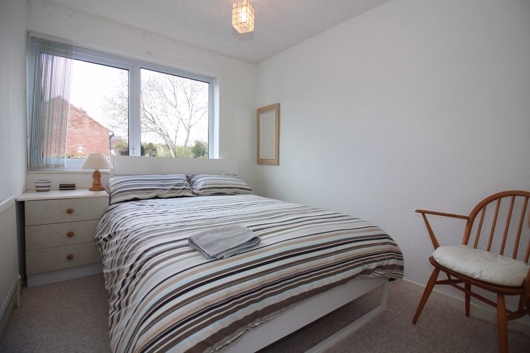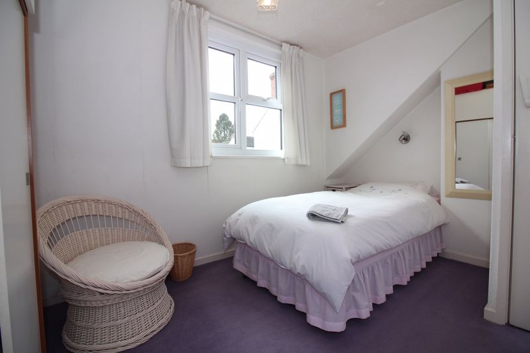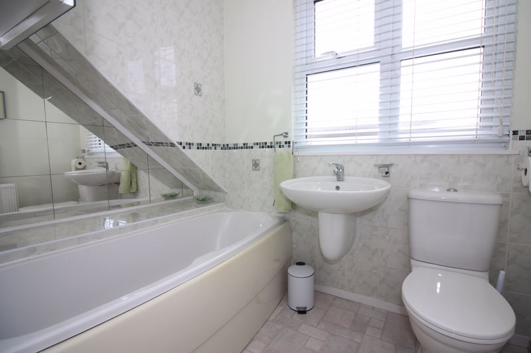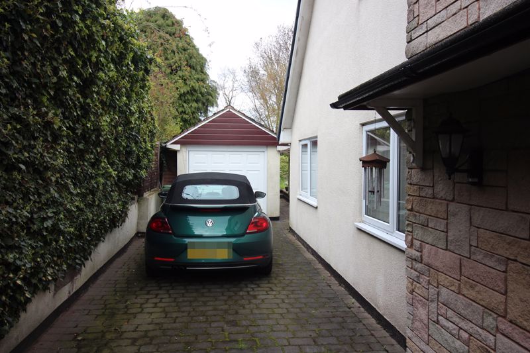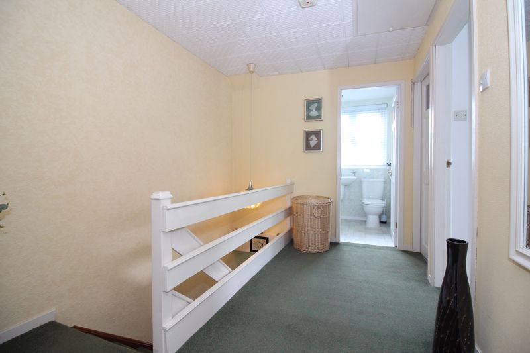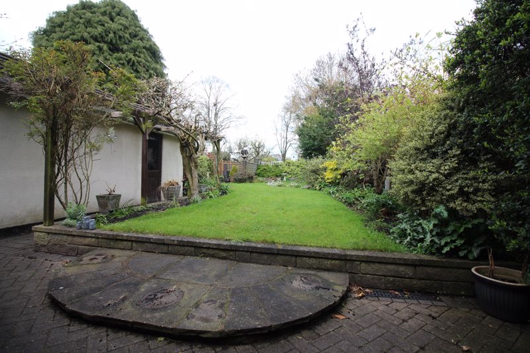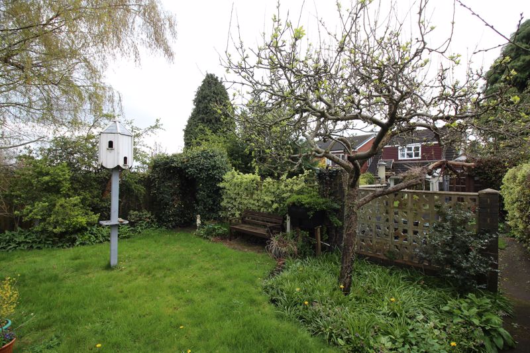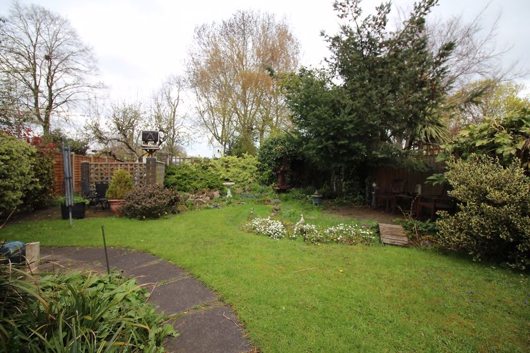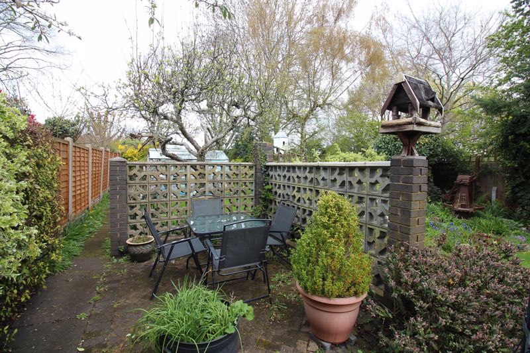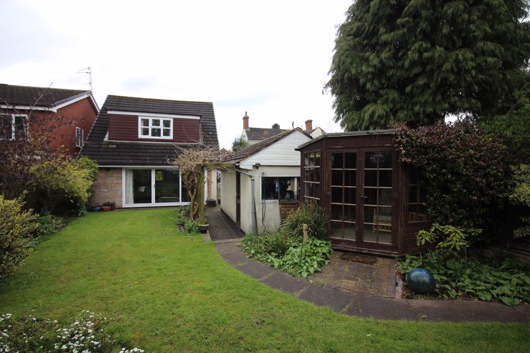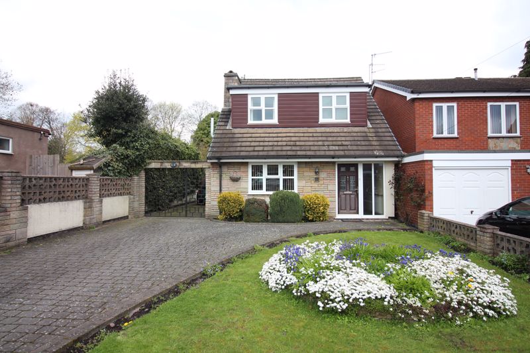Belle Vue, Wordsley Offers in the Region Of £360,000
Please enter your starting address in the form input below.
Please refresh the page if trying an alernate address.
- SUBSTANTIAL, DETACHED FAMILY HOME
- THREE LARGE BEDROOMS
- NO UPWARD CHAIN
- VERY LARGE BEAUTIFULLY LAID OUT REAR GARDEN
- GENEROUS DRIVEWAY AND DETACHED GARAGE
- REFITTED BREAKFAST KITCHEN WITH APPLIANCES
- LOUNGE AND DINING ROOM
- GAS CENTRAL HEATING AND UPVC DOUBLE GLAZING
- CLOSE TO POPULAR SCHOOLS AND PARK
- COUNCIL TAX BAND C
A MOST IMPRESSIVE, DETACHED FAMILY HOME with a LARGE BLOCK PAVED FRONT/SIDE DRIVEWAY which offers ample off road parking, DETACHED GARAGE and a LONG and BEAUTIFULLY ESTABLISHED REAR GARDEN, which is well placed close to desirable schools, shops and amenities including direct access to King George V park. The BEAUTIFULLY PRESENTED and “welcoming” accommodation is VERY WELL PROPORTIONED and ATTRACTIVELY APPOINTED throughout. The property includes GAS CENTRAL HEATING, UPVC DOUBLE GLAZING and comprises: through reception hall, large full width lounge overlooking the rear garden, dining room, luxury refitted breakfast kitchen with built-in appliances, THREE LARGE BEDROOMS, spacious gallery style landing and a well appointed family bathroom. Available for sale with NO UPWARD CHAIN. EPC - D. KINGSWINFORD OFFICE
Rooms
Reception Hall - 15' 9'' x 6' 10'' (4.80m x 2.08m)
Lounge - 19' 3'' x 13' 4'' (5.86m x 4.06m)
Dining Room - 11' 11'' x 9' 5'' (3.63m x 2.87m)
Breakfast Kitchen - 12' 8'' x 9' 11'' (3.86m x 3.02m)
Gallery Landing - 10' 6'' x 7' 9'' (3.20m x 2.36m)
Bedroom 1 - 19' 3'' x 9' 11'' (5.86m x 3.02m)
Bedroom 2 - 11' 3'' x 7' 8'' (3.43m x 2.34m)
Bedroom 3 - 12' 0'' x 8' 3'' (3.65m x 2.51m)
Family Bathroom - 7' 8'' x 5' 4'' (2.34m x 1.62m)
Detached Garage - 19' 3'' x 8' 7'' (5.86m x 2.61m)
Photo Gallery
Wordsley DY8 5BT
Taylors Estate Agents - Stourbridge

Taylors and Taylors Estate Agents are trading names of Taylors Estate Agents and Surveyors Limited (Registered in England Number 02920920) and Taylors Sedgley Limited (Registered in England Number 14605897).
Registered offices: 85 High Street, Stourbridge, West Midlands DY8 1ED and 2a Dudley Street, Sedgley, West Midlands DY3 1SB (respectively).
Properties for Sale by Region | Properties to Let by Region | Disclosure of Referral Fees | Fair Processing Policy | Privacy Policy | Cookie Policy | Client Money Protection | Complaints Procedure
©
Taylors Estate Agents. All rights reserved.
Powered by Expert Agent Estate Agent Software
Estate agent websites from Expert Agent


