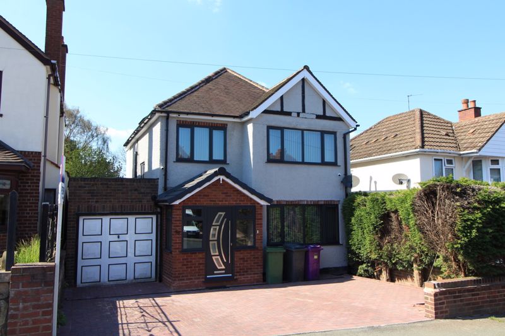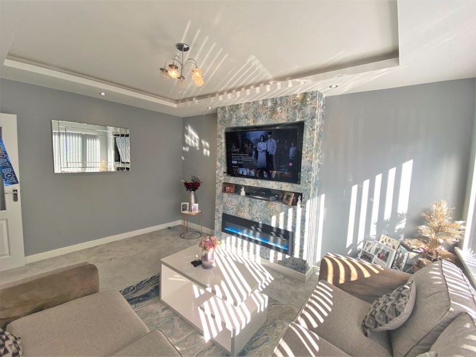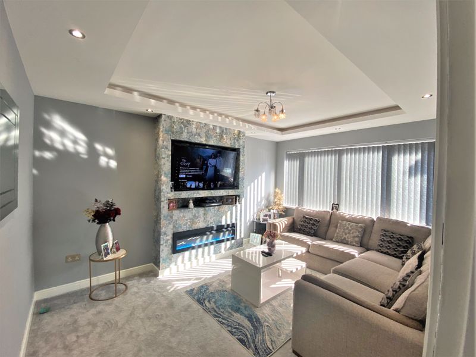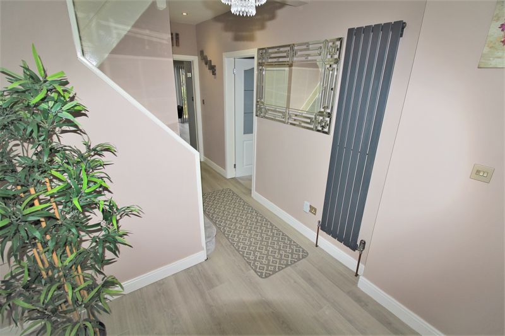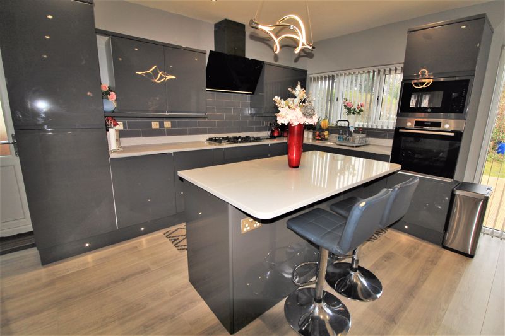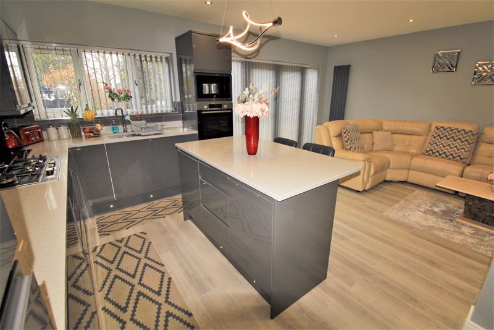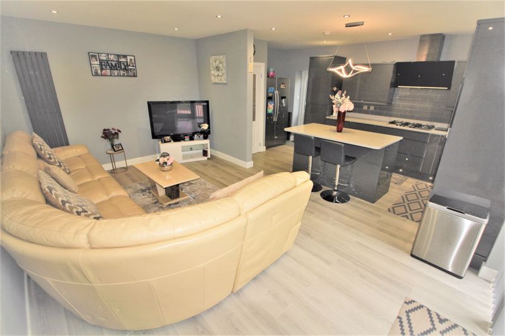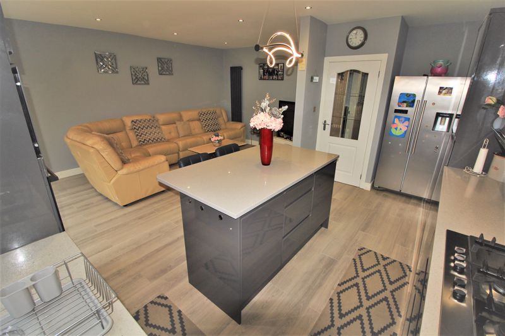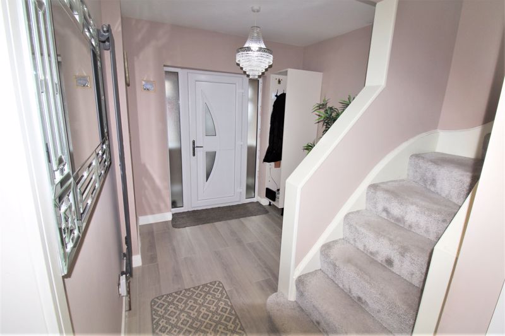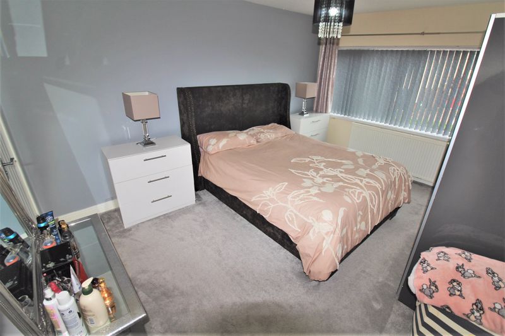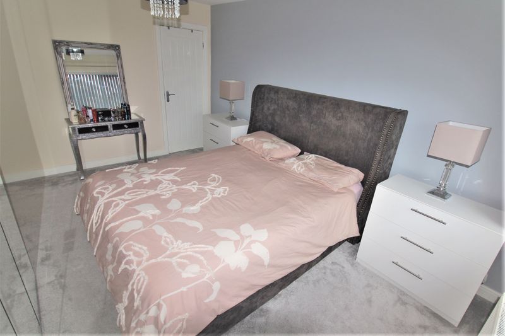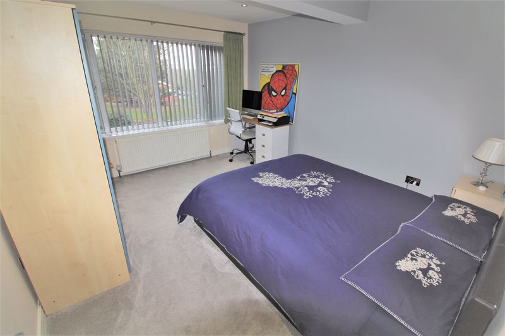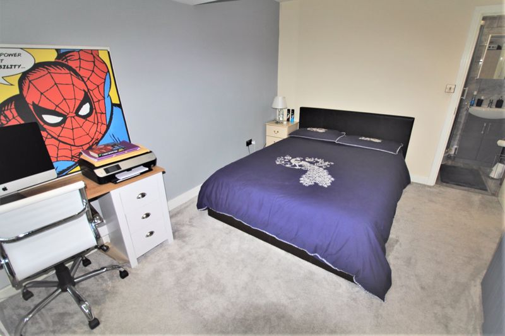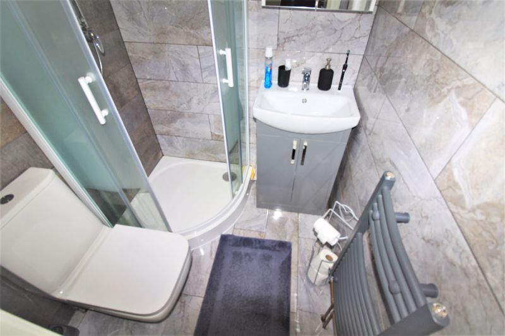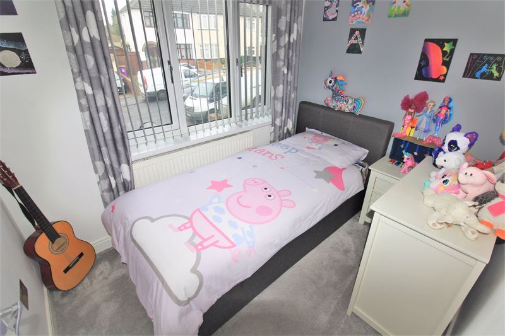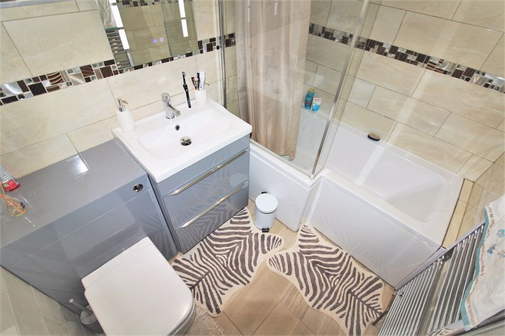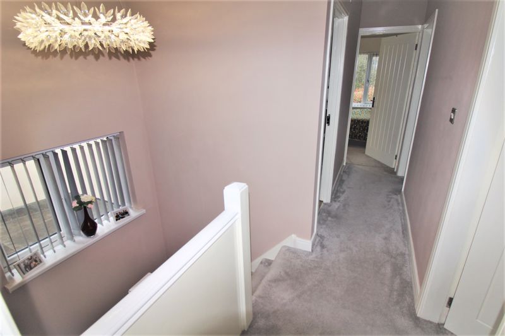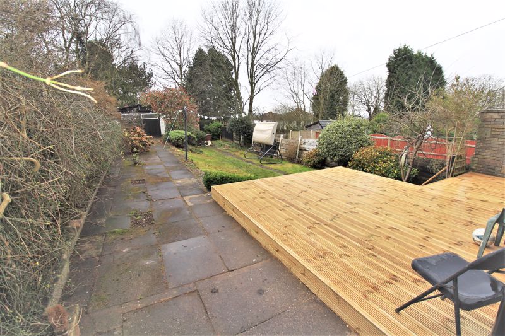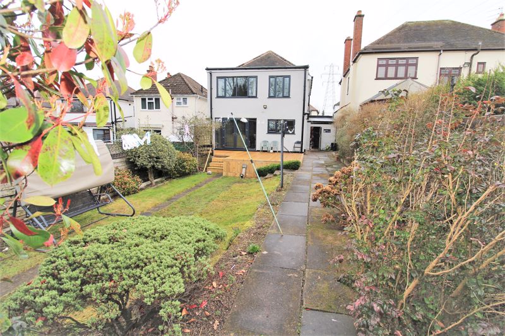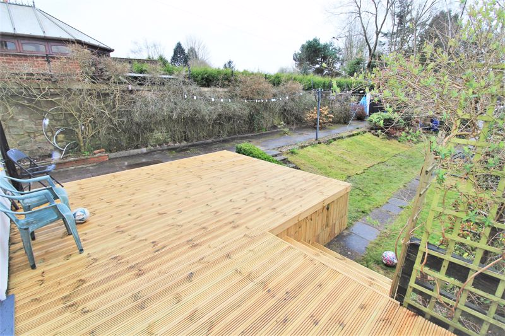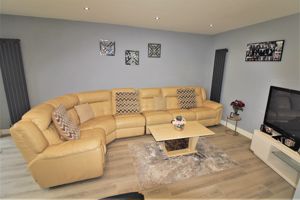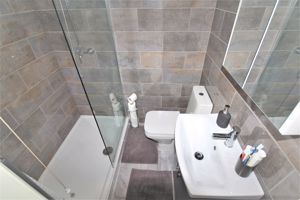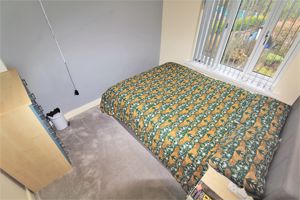Mount Road, Lanesfield Offers in the Region Of £349,950
Please enter your starting address in the form input below.
Please refresh the page if trying an alernate address.
- OUTSTANDING EXTENDED DETACHED
- IMPRESSIVE FAMILY HOME
- BENEFITTING FROM A TWO STOREY REAR EXTENSION
- FOUR BEDROOMS
- TWO EN SUITE SHOWER ROOMS
- COMPREHENSIVELY REFURBISHED THROUGHOUT
- STUNNING OPEN PLAN KITCHEN-FAMILY ROOM
- STYLISH FAMILY BATHROOM
- LANDSCAPED MATURE GARDEN
- DETACHED GARAGE AND AMPLE PARKING
OUTSTANDING EXTENDED DETACHED! This impressive family home benefits from a two storey rear extension, FOUR BEDROOMS, TWO EN SUITE SHOWER ROOMS as well being comprehensively refurbished throughout from front to back. As well as comprising of gas central heating & uPVC double glazing this spacious property also boasts; entrance porch, reception hallway with built in storage, attractive lounge, STUNNING open plan breakfast kitchen-family room to include various integrated appliances. First floor landing with four bedrooms (en suite to two main bedrooms) and stylish family bathroom. Outside there is an integral garage, landscaped mature rear garden with detached garage as well as block paved driveway to fore offering ample parking. EPC: D SEDGLEY Tenure: Freehold Council Tax - C
Rooms
ENTRANCE PORCH
RECEPTION HALLWAY - 15' 8'' x 8' 7'' (4.77m x 2.61m)
STYLISH LOUNGE - 14' 7'' x 11' 4'' (4.44m x 3.45m)
STUNNING OPEN PLAN BREAKFAST - DINING - KITCHEN - 19' 5'' x 18' 2'' (5.91m x 5.53m)
FIRST FLOOR LANDING
MASTER SUITE - 14' 5'' x 11' 5'' (4.39m x 3.48m)
ENSUITE SHOWER ROOM - 5' 10'' x 4' 6'' (1.78m x 1.37m)
BEDROOM - 13' 0'' x 11' 3'' (3.96m x 3.43m)
ENSUITE SHOWER ROOM - 4' 11'' x 4' 7'' (1.50m x 1.40m)
BEDROOM - 9' 3'' x 8' 0'' (2.82m x 2.44m)
BEDROOM - 8' 7'' x 6' 9'' (2.61m x 2.06m)
FAMILY BATHROOM - 7' 4'' x 5' 8'' (2.23m x 1.73m)
LANDSCAPED PRIVATE REAR GARDEN WITH GARAGE/STORE ROOM
INTEGRAL GARAGE - 15' 1'' x 7' 9'' (4.59m x 2.36m)
SPACIOUS BLOCK PAVED DRIVEWAY TO FORE
Photo Gallery
Lanesfield WV4 6NE
Taylors Estate Agents - Sedgley

Taylors and Taylors Estate Agents are trading names of Taylors Estate Agents and Surveyors Limited (Registered in England Number 02920920) and Taylors Sedgley Limited (Registered in England Number 14605897).
Registered offices: 85 High Street, Stourbridge, West Midlands DY8 1ED and 2a Dudley Street, Sedgley, West Midlands DY3 1SB (respectively).
Properties for Sale by Region | Properties to Let by Region | Disclosure of Referral Fees | Fair Processing Policy | Privacy Policy | Cookie Policy | Client Money Protection | Complaints Procedure
©
Taylors Estate Agents. All rights reserved.
Powered by Expert Agent Estate Agent Software
Estate agent websites from Expert Agent


