High Street, Kingswinford £75,000
Please enter your starting address in the form input below.
Please refresh the page if trying an alernate address.
- TOP FLOOR FLAT
- ONE DOUBLE BEDROOM
- NO UPWARD CHAIN
- OPEN PLAN LOUNGE/ FITTED KITCHEN WITH BUILT IN APPLIANCES
- LIFT & STAIRS ACCESS
- FANTASTIC ELEVATED VIEWS
- UPVC DOUBLE GLAZING
- ATTRACTIVE BATHROOM
- ALLOCATED RESIDENT PARKING SPACE
- COUNCIL TAX BAND - A
An IMPRESSIVE TOP FLOOR FLAT with FANTASTIC VIEWS, offering a GOOD SIZED and WELL APPOINTED layout of accommodation which includes uPVC DOUBLE GLAZING and comprises: open plan lounge/ fitted kitchen with built in appliances, inner hall, one large double bedroom and bathroom. There is lift and staircase access, ALLOCATED PARKING SPACE plus shared visitor parking spaces and the property is available with NO UPWARD CHAIN. Tenure: LEASEHOLD. Ground rent currently £350.00 per annum, reviewed every 5 years, Service Charge currently £1010.27 per annum reviewed yearly. EPC C. KINGSWINFORD OFFICE
Rooms
Open plan Lounge/ Kitchen - 16' 0'' x 10' 1'' (4.87m x 3.07m)
Inner Hall
Double Bedroom - 14' 4'' x 8' 2'' (4.37m x 2.49m)
Bathroom - 6' 6'' x 5' 7'' (1.98m x 1.70m)
Request A Viewing
Photo Gallery
Kingswinford DY6 8BF
Taylors Estate Agents - Kingswinford

Taylors and Taylors Estate Agents are trading names of Taylors Estate Agents and Surveyors Limited (Registered in England Number 02920920) and Taylors Sedgley Limited (Registered in England Number 14605897).
Registered offices: 85 High Street, Stourbridge, West Midlands DY8 1ED and 2a Dudley Street, Sedgley, West Midlands DY3 1SB (respectively).
Properties for Sale by Region | Properties to Let by Region | Disclosure of Referral Fees | Fair Processing Policy | Privacy Policy | Cookie Policy | Client Money Protection | Complaints Procedure
©
Taylors Estate Agents. All rights reserved.
Powered by Expert Agent Estate Agent Software
Estate agent websites from Expert Agent


.jpg)
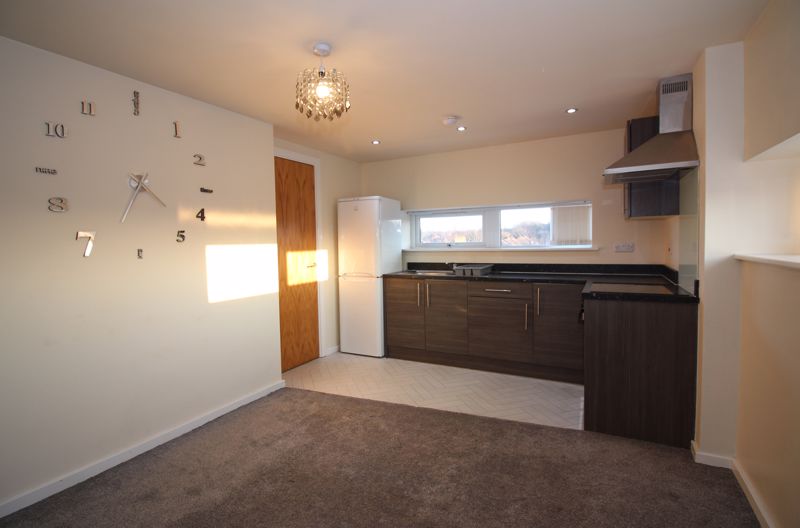
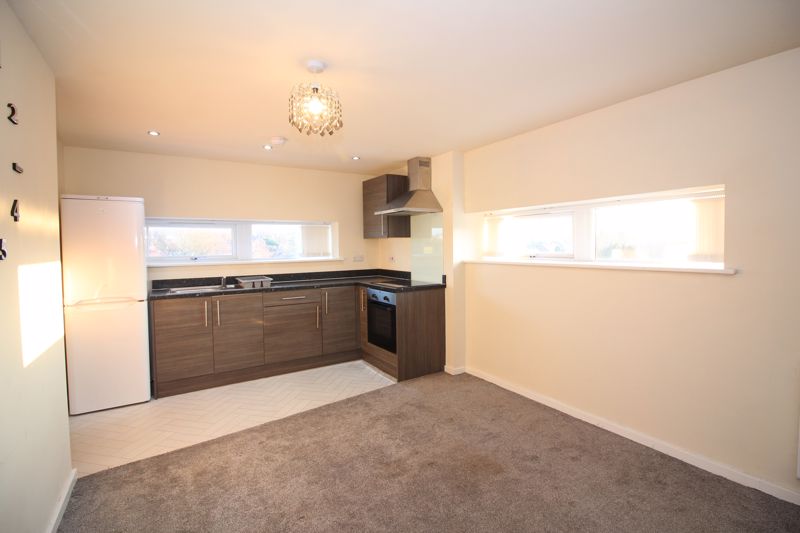
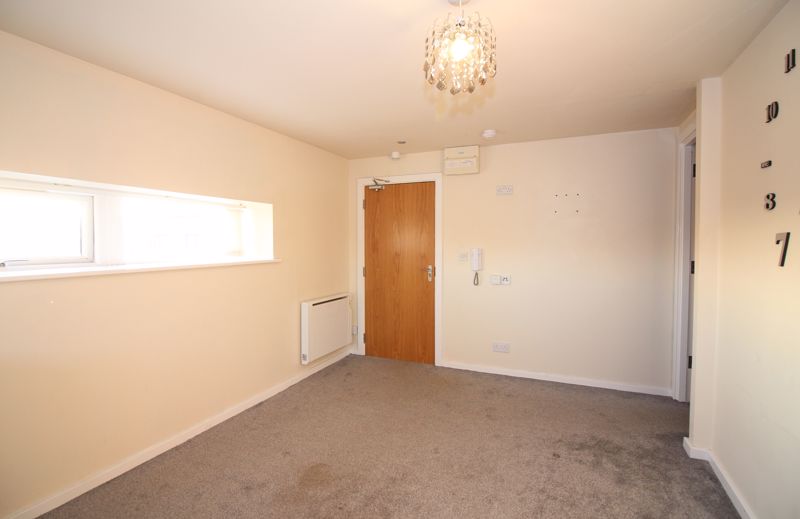
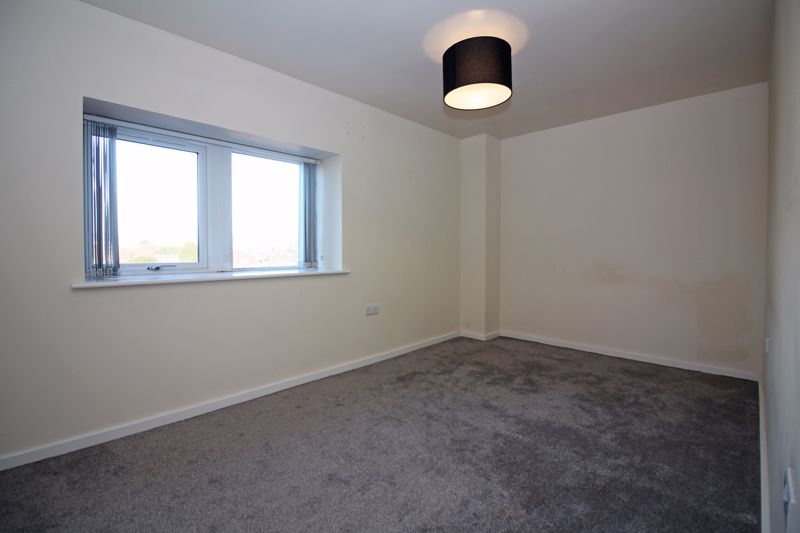
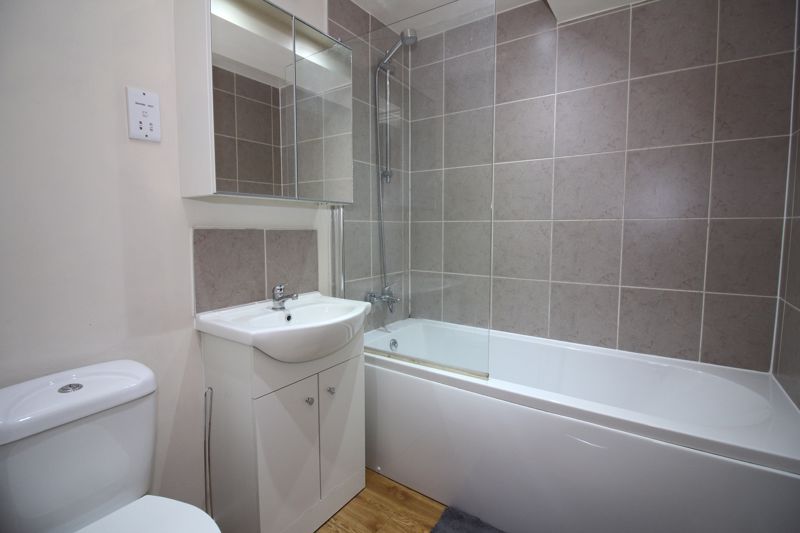
.jpg)
.jpg)





.jpg)


