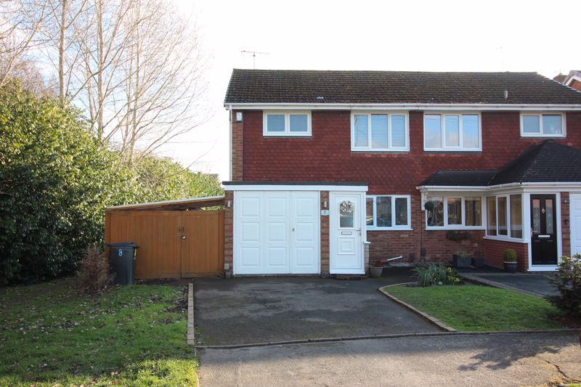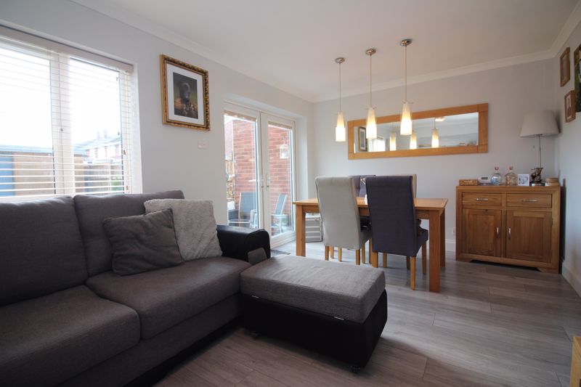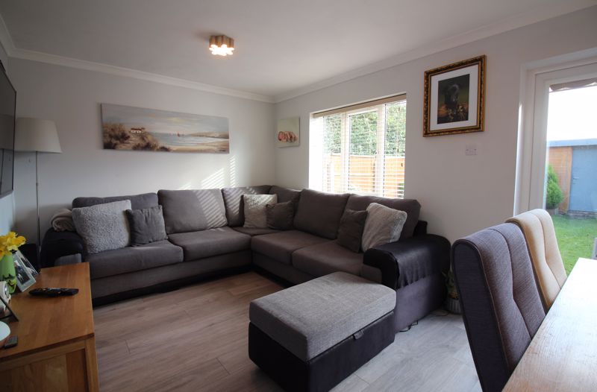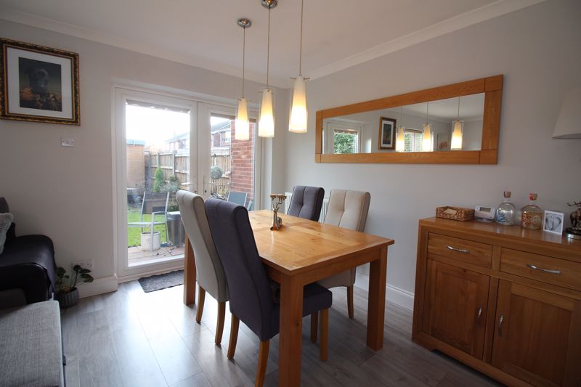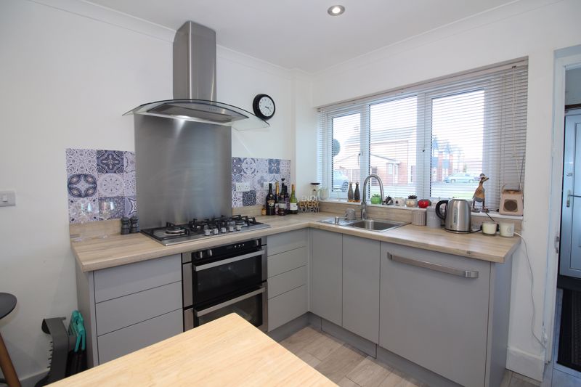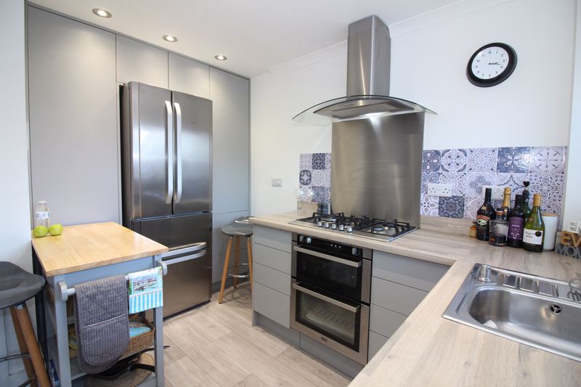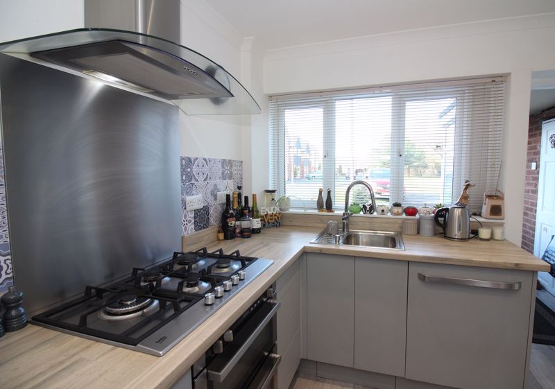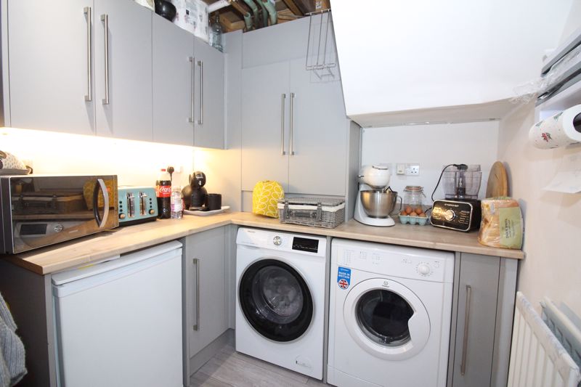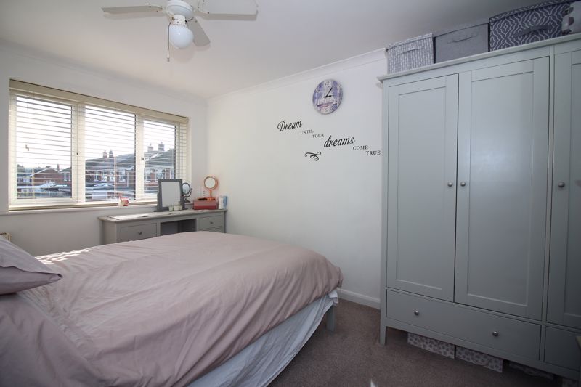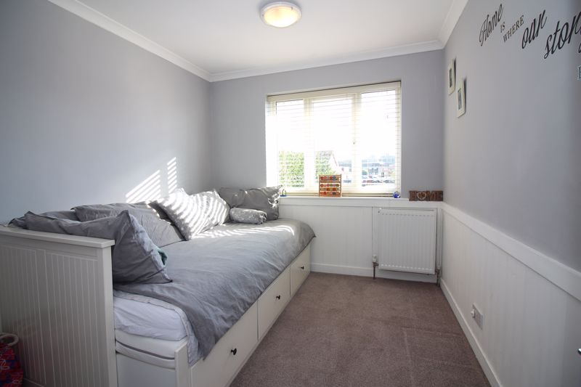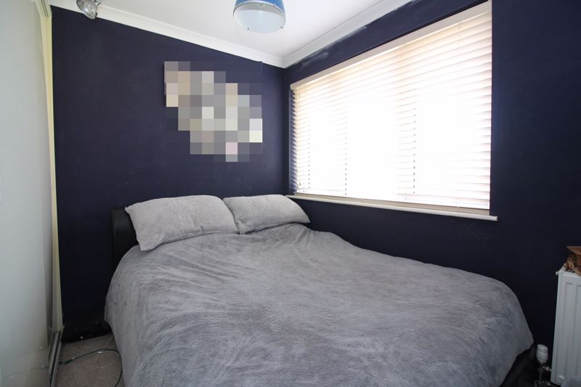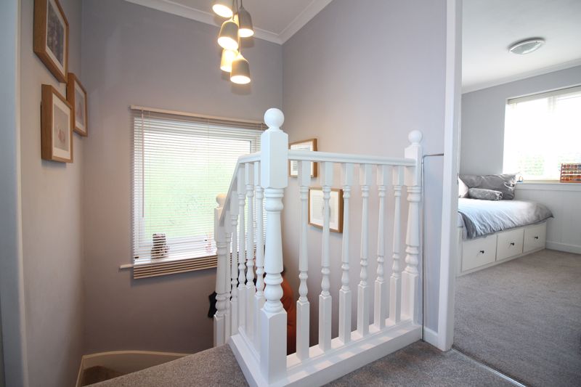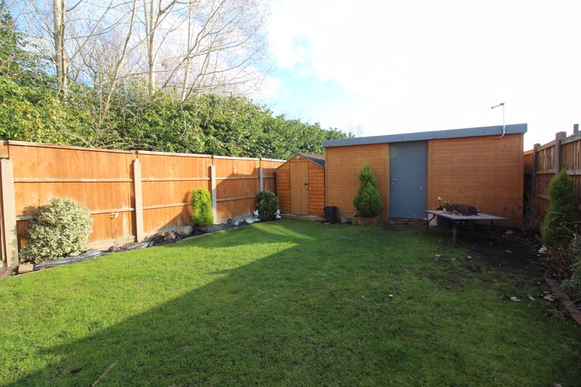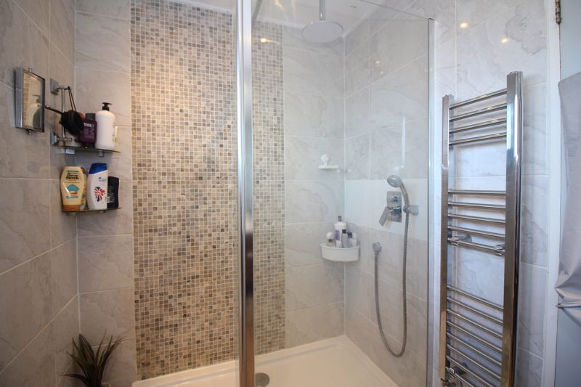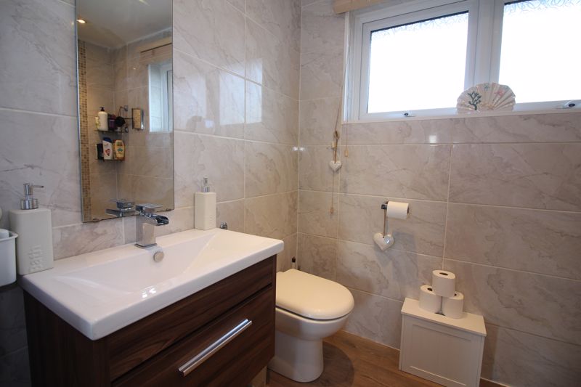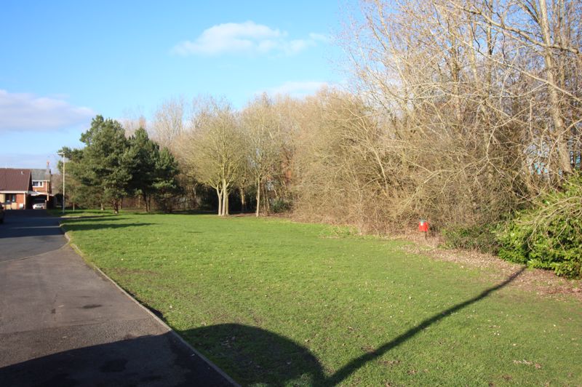Heathlands Close, Kingswinford £268,000
Please enter your starting address in the form input below.
Please refresh the page if trying an alernate address.
- WELL PRESENTED, MODERN, SEMI-DETACHED HOUSE
- THREE GOOD SIZED BEDROOMS
- DRIVEWAY AND GARAGE/STORE
- SIDE SHELTERED STORAGE AREA
- REFITTED KITCHEN WITH BUILT-IN APPLIANCES
- SEPARATE UTILITY ROOM
- FULL WIDTH LOUNGE DINER
- REFITTED SHOWER ROOM
- CONVENIENT FOR SHOPS, SCHOOLS AND AMENITIES
- COUNCIL TAX BAND B
Enjoying an exceptional position overlooking the adjacent ‘green’ and trees, this IMPRESSIVE, MODERN, SEMI-DETACHED FAMILY HOME is within walking distance from popular schools, shops and amenities and offers a BEAUTIFULLY APPOINTED and VERY WELL PROPORTIONED layout of accommodation which includes GAS CENTRAL HEATING, UPVC DOUBLE GLAZING and comprises: reception hall, large full width lounge with dining area, refitted kitchen, utility/laundry room, THREE EXCELLENT SIZED BEDROOMS and refitted luxury shower room. The property is further enhanced by the DRIVEWAY, GARAGE/STORE and SIDE CARPORT/SHELTERED STORAGE AREA and to the rear offering a GOOD SIZED LEVEL GARDEN with a substantial workshop/store. EPC: D. Kingswinford Office
Rooms
Entrance Hall
Lounge Diner - 17' 1'' x 10' 0'' (5.20m x 3.05m)
Kitchen - 9' 5'' x 9' 2'' (2.87m x 2.79m)
Utility room - 6' 11'' x 7' 1'' (2.11m x 2.16m)
First Floor Landing
Bedroom 1 - 13' 3'' x 8' 9'' (4.04m x 2.66m)
Bedroom 2 - 10' 3'' x 8' 4'' (3.12m x 2.54m)
Bedroom 3 - 8' 8'' x 8' 3'' (2.64m x 2.51m)
Shower Room - 7' 10'' x 5' 4'' (2.39m x 1.62m)
Small Garage/ Store - 9' 0'' x 7' 11'' (2.74m x 2.41m)
Photo Gallery
Kingswinford DY6 7ER
Taylors Estate Agents - Kingswinford

Taylors and Taylors Estate Agents are trading names of Taylors Estate Agents and Surveyors Limited (Registered in England Number 02920920) and Taylors Sedgley Limited (Registered in England Number 14605897).
Registered offices: 85 High Street, Stourbridge, West Midlands DY8 1ED and 2a Dudley Street, Sedgley, West Midlands DY3 1SB (respectively).
Properties for Sale by Region | Properties to Let by Region | Disclosure of Referral Fees | Fair Processing Policy | Privacy Policy | Cookie Policy | Client Money Protection | Complaints Procedure
©
Taylors Estate Agents. All rights reserved.
Powered by Expert Agent Estate Agent Software
Estate agent websites from Expert Agent


