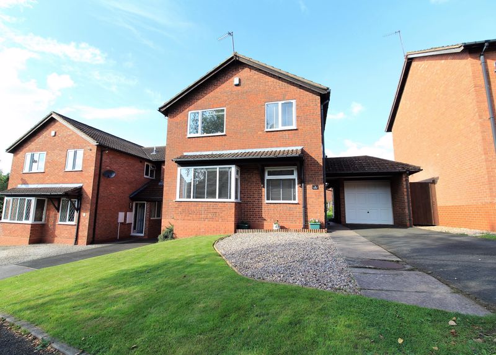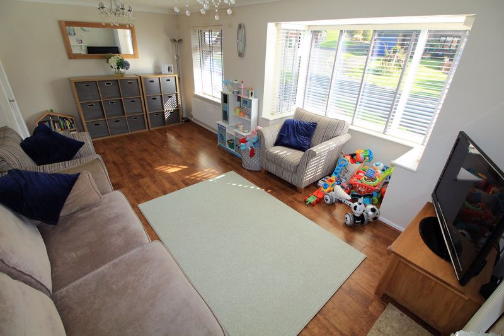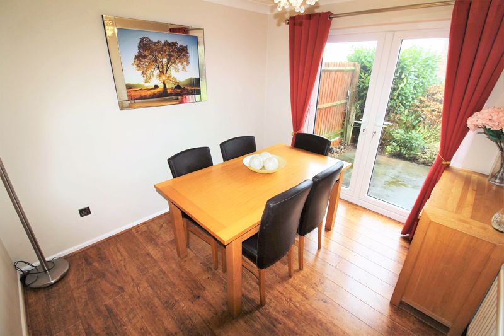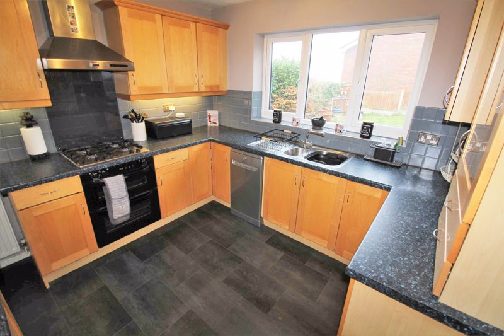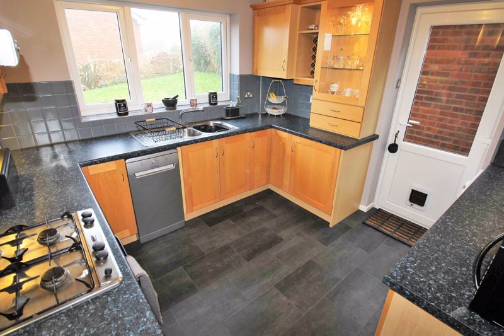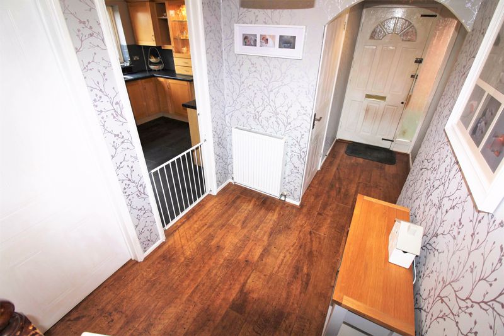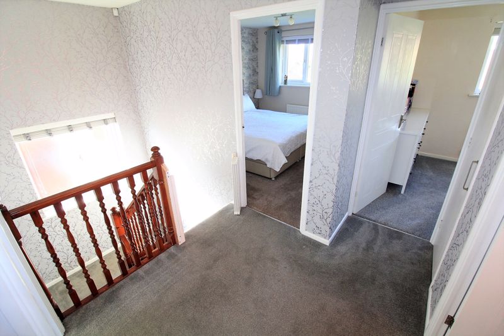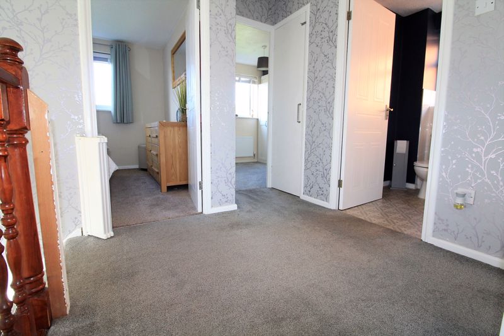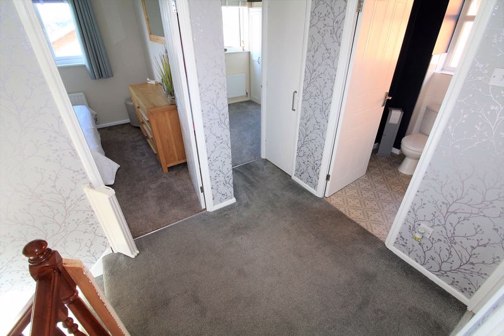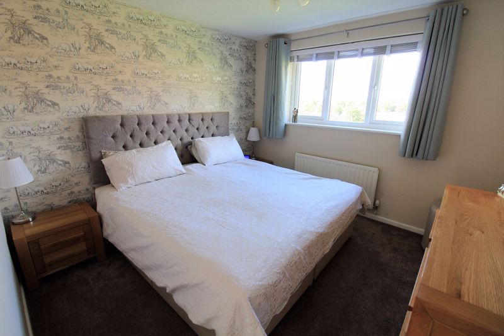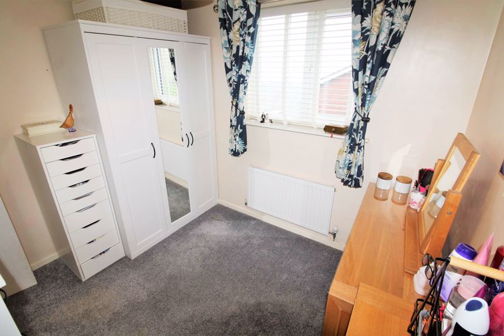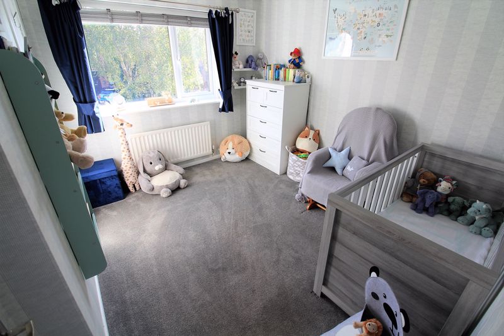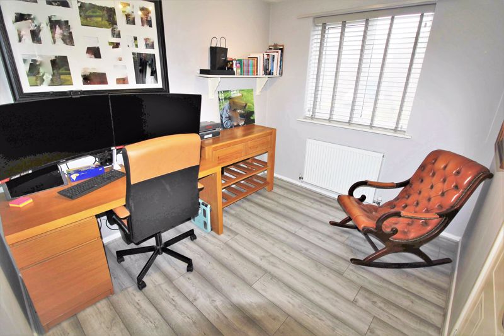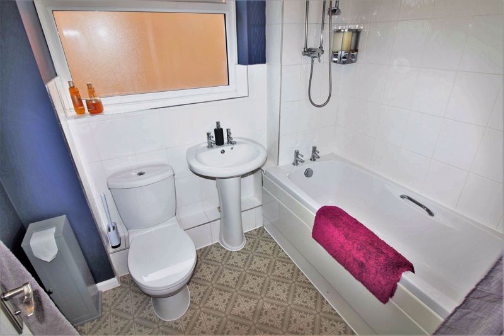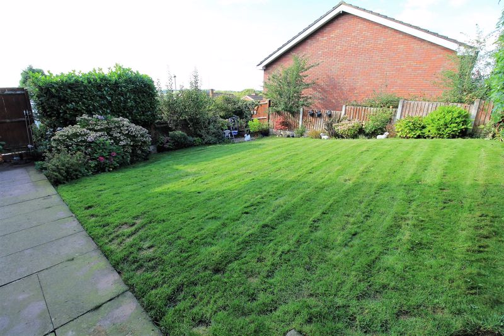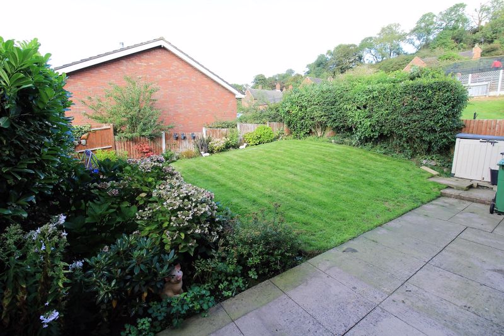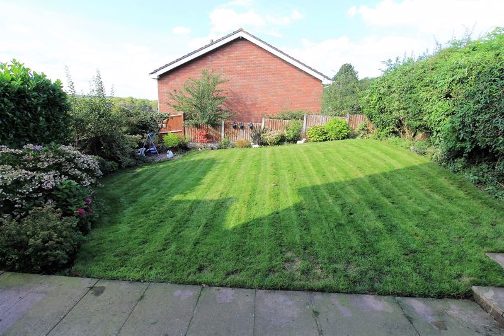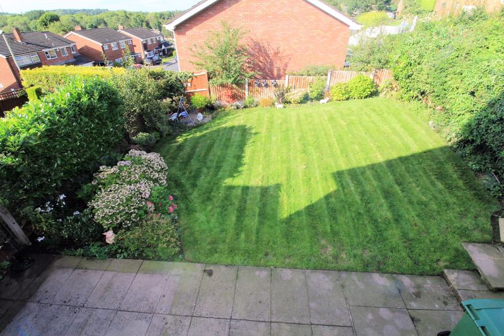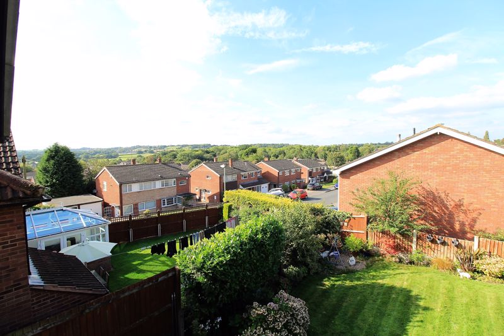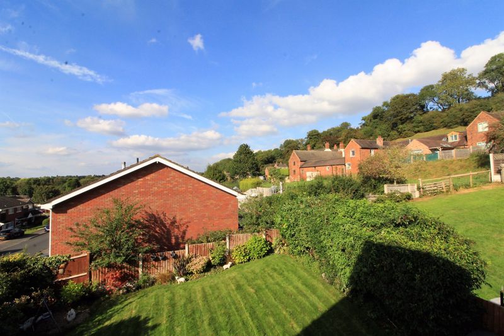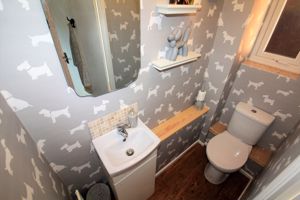Meadow View Northway, Sedgley Offers in the Region Of £324,950
Please enter your starting address in the form input below.
Please refresh the page if trying an alernate address.
- DETACHED
- FOUR BEDROOMS
- GENEROUS LOUNGE
- GAS CENTRAL HEATING & DOUBLE GLAZING
- GARAGE
- PRIVATE REAR GARDEN WITH GARDENS & DRIVEWAY TO FRONT & SIDE
- DESIRABLE CUL-DE-SAC
Spacious DETACHED family home tucked away in quiet niche of the hugely popular Northway development. Comprising of gas central heating & double glazing, this attractive property also benefits from; reception hallway with understair storage, guest W/C, generous lounge, dining room, fitted kitchen with various integrated appliances, first floor landing, FOUR BEDROOMS, family bathroom. Garage, enclosed private rear garden with gardens & driveway to front & side. EPC D SEDGLEY
Tenure: Freehold
Council Tax: E
Rooms
Reception Hallway
With under stair storage
Guest WC - 6' 0'' x 3' 2'' (1.83m x 0.96m)
Spacious Lounge - 19' 6'' x 13' 2'' (5.94m x 4.01m)
Dining Room - 10' 2'' x 9' 3'' (3.10m x 2.82m)
Fitted Kitchen - 12' 9'' x 10' 3'' (3.88m x 3.12m)
With various integrated appliance
First Floor Landing
With airing cupboard
Bedroom - 10' 5'' x 10' 5'' (3.17m x 3.17m)
Bedroom - 11' 2'' x 10' 0'' (3.40m x 3.05m)
With built in wardrobes
Bedroom - 11' 0'' x 9' 10'' (3.35m x 2.99m)
With built in wardrobes
Bedroom - 9' 2'' x 8' 4'' (2.79m x 2.54m)
With built in wardrobes
Bathroom - 7' 3'' x 6' 1'' (2.21m x 1.85m)
Garage
Enclosed Rear Garden
Driveway And Garden To Fore
Photo Gallery
Sedgley DY3 3EX
Taylors Estate Agents - Sedgley

Taylors and Taylors Estate Agents are trading names of Taylors Estate Agents and Surveyors Limited (Registered in England Number 02920920) and Taylors Sedgley Limited (Registered in England Number 14605897).
Registered offices: 85 High Street, Stourbridge, West Midlands DY8 1ED and 2a Dudley Street, Sedgley, West Midlands DY3 1SB (respectively).
Properties for Sale by Region | Properties to Let by Region | Disclosure of Referral Fees | Fair Processing Policy | Privacy Policy | Cookie Policy | Client Money Protection | Complaints Procedure
©
Taylors Estate Agents. All rights reserved.
Powered by Expert Agent Estate Agent Software
Estate agent websites from Expert Agent


