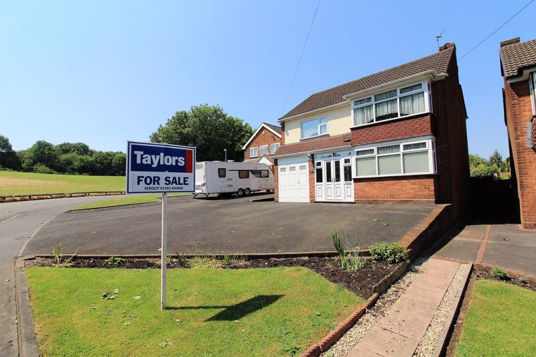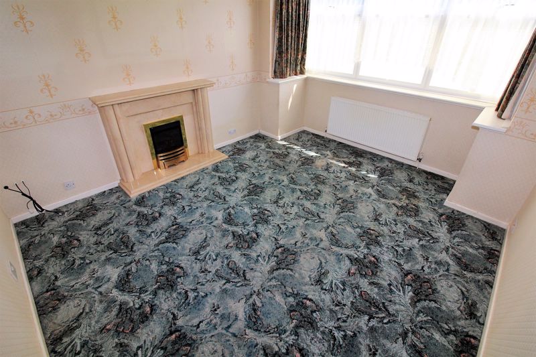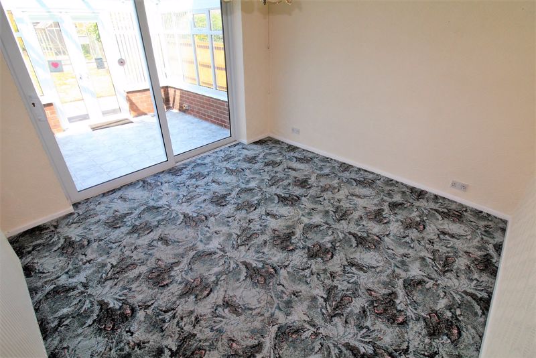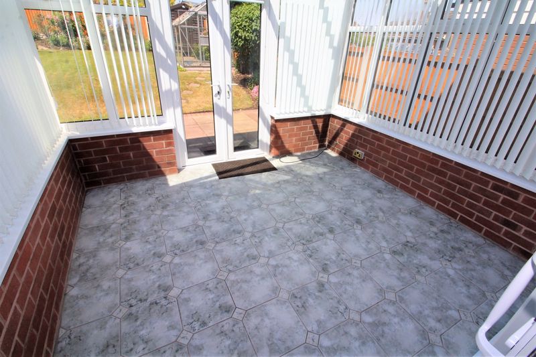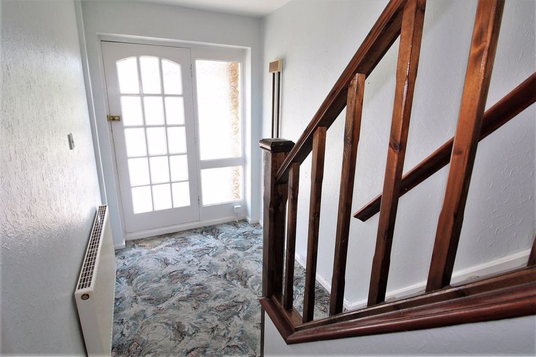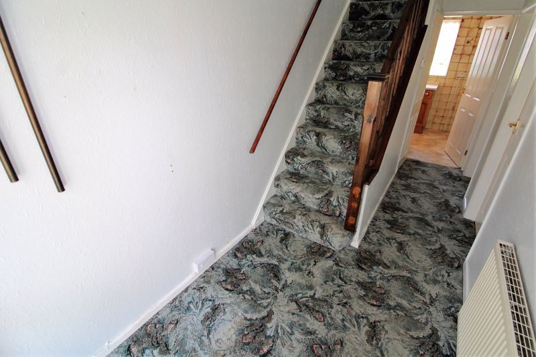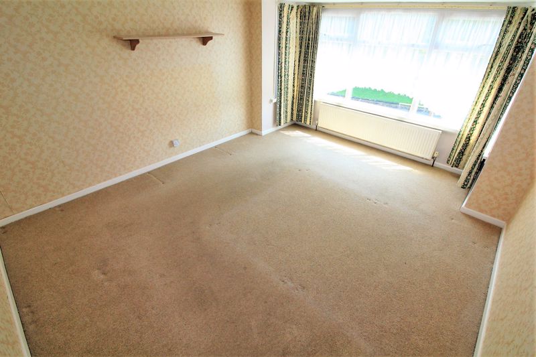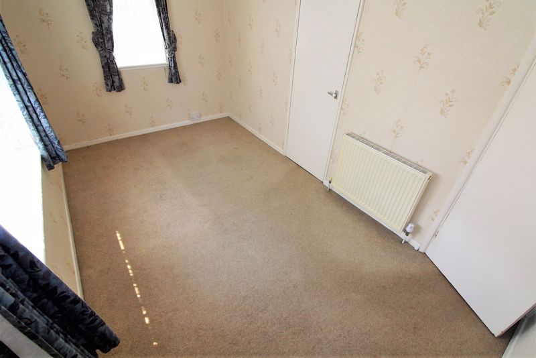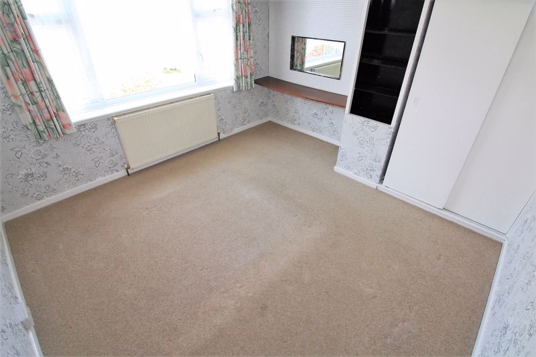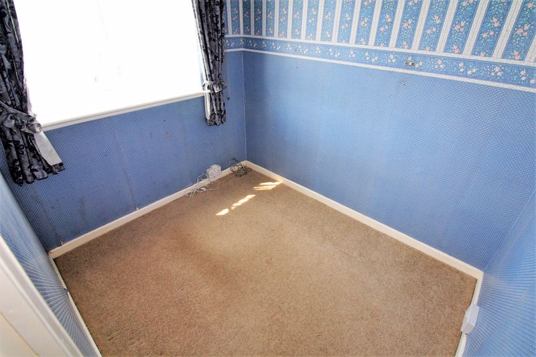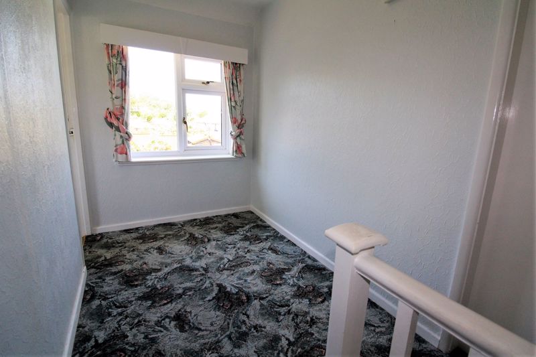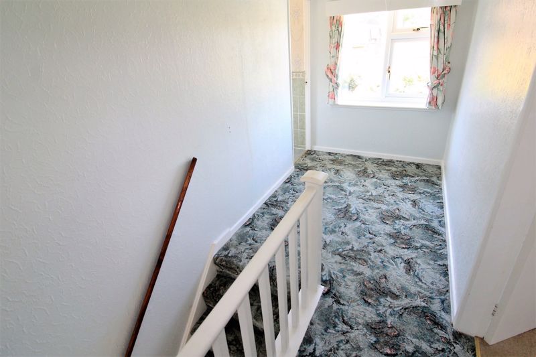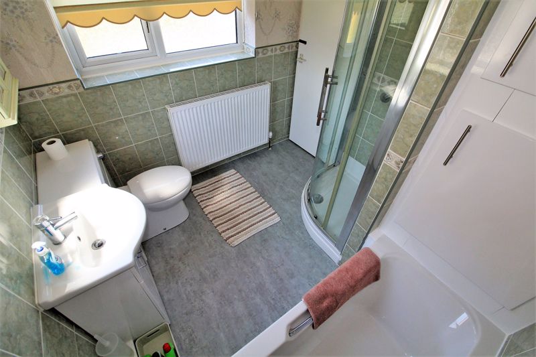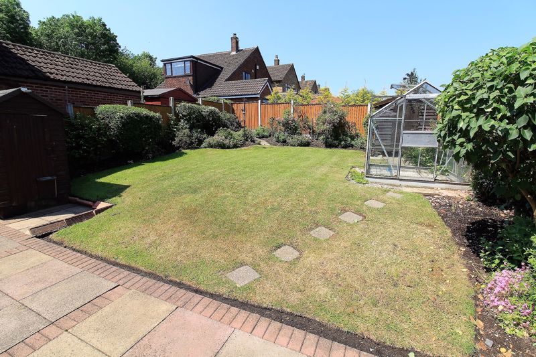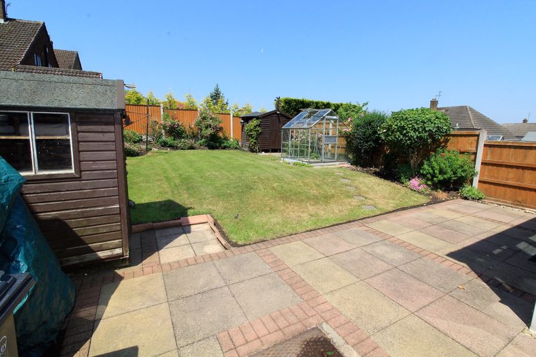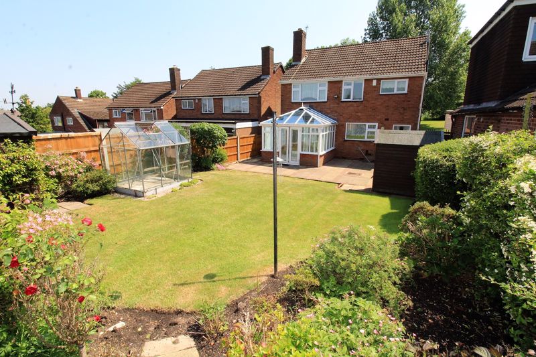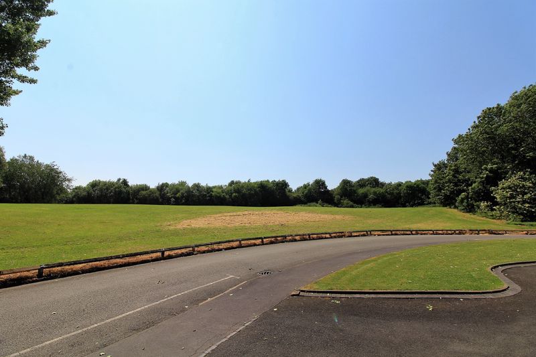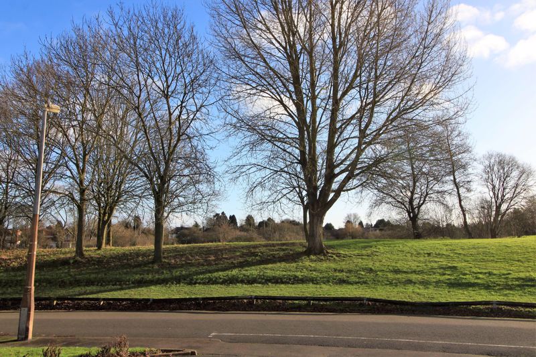Dawlish Road, Woodsetton Offers in Excess of £260,000
Please enter your starting address in the form input below.
Please refresh the page if trying an alernate address.
- THREE DOUBLE BEDROOM DETACHED
- OVERLOOKING OPEN SPACE
- SPACIOUS
- GAS CENTRALLY HEATED & uPVC DOUBLE GLAZED
- CONSERVATORY
- THIRD BEDROOM PRESENTLY SUBDIVIDED TO PROVIDE A 'HOME OFFICE'
- GARAGE
- DELIGHTFUL GARDEN
- NO UPWARD CHAIN
SPACIOUS, gas centrally heated, uPVC double glazed DETACHED family home overlooking open space yet within walking distance of many amenities. The conscientiously maintained accommodation provides; porch, reception hall, lounge (with bay), store, dining room, conservatory, enlarged kitchen. THREE DOUBLE BEDROOMS (third bedroom presently subdivided to provide a "Home-Office"), upgraded bathroom. Garage. Delightful sheltered rear garden. NO UPWARD CHAIN. *Mining Search Available* EPC: D SEDGLEY Tenure: Freehold Council Tax Band : D
Rooms
Entrance Porch
Reception Hall
Lounge Front - 13' 3'' x 11' 6'' (4.04m x 3.50m)
Understairs Store
Dining Room Rear - 11' 5'' x 11' 0'' (3.48m x 3.35m)
Brick/UPVC Double Glazed Conservatory - 10' 6'' x 9' 6'' (3.20m x 2.89m)
Enlarged/ Tiled Kitchen Rear - 13' 5'' x 6' 10'' (4.09m x 2.08m)
First Floor Landing Rear
Bedroom One Front - 13' 9'' x 11' 5'' (4.19m x 3.48m)
Bedroom Two Rear - 11' 4'' x 10' 10'' (3.45m x 3.30m)
"L" Shape Bedroom Three Front
Reconfigured to form:
Bedroom Section - 13' 6'' x 7' 8'' (4.11m x 2.34m)
"Home Office"/ Occasional Bedroom Side - 7' 4'' x 6' 1'' (2.23m x 1.85m)
Upgraded/Part Tiled Bathroom Rear - 8' 0'' x 7' 6'' (2.44m x 2.28m)
Integral Garage - 17' 9'' x 7' 5'' (5.41m x 2.26m)
Delightful, Sheltered, Well Tended Rear Garden
Request A Viewing
Photo Gallery
Woodsetton DY1 4LU
Taylors Estate Agents - Sedgley

Taylors and Taylors Estate Agents are trading names of Taylors Estate Agents and Surveyors Limited (Registered in England Number 02920920) and Taylors Sedgley Limited (Registered in England Number 14605897).
Registered offices: 85 High Street, Stourbridge, West Midlands DY8 1ED and 2a Dudley Street, Sedgley, West Midlands DY3 1SB (respectively).
Properties for Sale by Region | Properties to Let by Region | Disclosure of Referral Fees | Fair Processing Policy | Privacy Policy | Cookie Policy | Client Money Protection | Complaints Procedure
©
Taylors Estate Agents. All rights reserved.
Powered by Expert Agent Estate Agent Software
Estate agent websites from Expert Agent


